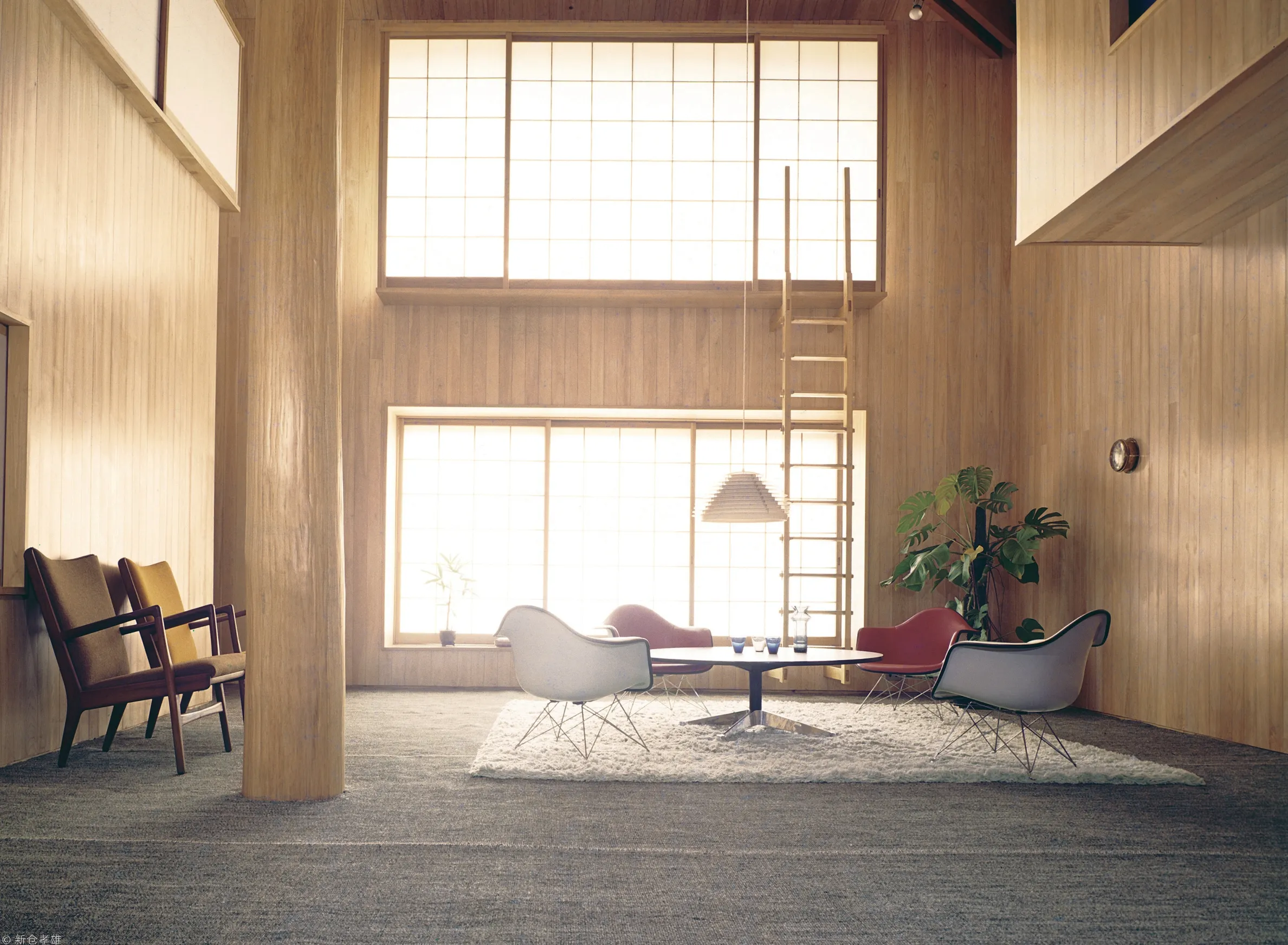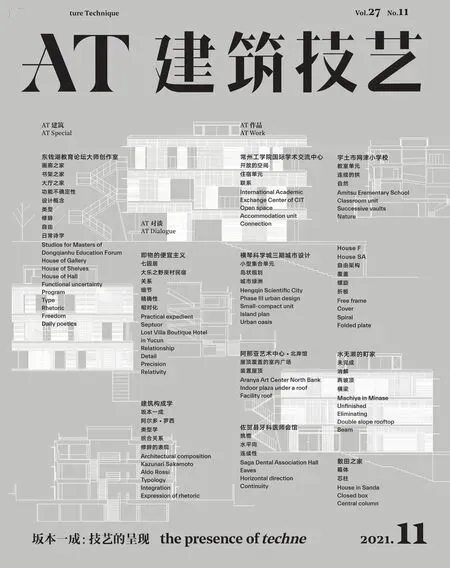散田之家
2021-02-17Atelierand坂本一成研究室
Atelier and I 坂本一成研究室
散田之家,是坂本一成研究生时期的出世之作。正方形的平面直接被确立,方形屋架置于其上。支配内部空间的象征性要素来自于平面中心的圆柱与对角线上的斜梁。从中可一窥其恩师——建筑家篠原一男对坂本的影响,以及坂本试图从中脱离的意图。坂本使用“封闭的箱体”来阐述其设计的概念,但是住宅面向外部的大开口,却并非给人一种强烈封闭的印象。这种出现在坂本之后作品中互相矛盾的要素,已在此住宅作品中显现。
House in Sanda is Sakamoto’s debut work,completed while still a graduate student.It is built up from a square-shaped plan and topped with a square roof.A central column and diagonal beams establish symbolic order in the interior.The influence -as well as an attempt to escape it -of Sakamoto’s mentor,Kazuo Shinohara,can be inferred from the design’s posture.Sakamoto explains the design concept as a“closed box”;however,this impression of being closed is negligible due to its large openings.The presence of mutually contradictory elements,observable in Sakamoto’s later works,can already be seen emerging here.
业主:个人
建设地点:日本,东京都八王子市
建筑设计:坂本一成
总建筑面积:113.0m2
设计时间:1968.04-1969.03
建成时间:1969.08
摄影/图片版权:新仓孝雄、Atelier and I 坂本一成研究室

1 南侧外观

2 二层南侧窗边俯视室内
“封闭的箱体”
1960年代,环境污染开始成为社会问题。这个设计的意图诞生于这样的社会背景下,目的是在喧嚣的都市环境中确保居住的空间。尽管同时代的建筑家也有着同样设计封闭式住宅的倾向,但是坂本的建筑却拥有着更大的开窗。由此可见,“封闭”的概念绝非是依附外观表现的。
Closed box
As environmental pollution arose as a key issue of social conditions during the 1960s,there was an aim to design dwelling spaces shielded from the hustle and bustle of the city.A tendency toward insular residential designs can be seen in the architects of this generation;however,in the work of Sakamoto,with its abundance of large windows,it can be understood that such“closed”concepts were never expressed for form's sake alone.

3 一层平面图

4 南北方向剖面图

5 一层北侧望向主室
