应对新冠疫情的德尔马医院改造,巴塞罗那,西班牙
2020-12-26建筑设计Pinearq建筑设计集团
建筑设计:Pinearq建筑设计集团
德尔马医院所在的城市地块,还容纳着庞培法布拉大学德尔马校区、巴塞罗那生物医学研究园区(PRBB)和一个市政体育中心。这个大型街区被设计成一个健康科学集群,旨在将医院与教学科研机构联系在一起,聚集所有塑造着医疗卫生发展的要素。
这家医院作为巴塞罗那认证医疗机构的一员,需要应对因突发的新冠肺炎疫情而激增的住院与重症监护(ICU)床位需求。在2020 年4 月,新冠疫情的高峰期,医院将全部资源投入至新冠肺炎的治疗当中。这家拥有532 个床位与约40 个ICU 床位的医院,被要求在两周时间内为半危重症患者提供190 张床位。
德尔马医院制定了一项应急计划,通过灵活的建筑设计和具有凝聚力的城市组织,对内部进行重组并扩展至邻近的建筑,这与易地扩建的策略相反。B 栋是该建筑群中最晚建成的建筑,其清晰的空间关系和模块化的设计使其能在门诊部的一个病区迅速布置50 张床位,另外还有70 张床位布置在了首层一个为办公预留的开放空间。建筑内治疗、交通、医技与后勤的空间都有着清晰的平面布局,燃气与电路的连接也处在便于改造的位置,该建筑因此具有适应新功能的弹性。建筑的模块化结构有利于开放空间与房间自然采光,可以让新收病患与转院病患更放松。此外,该建筑还包含与Pinearq 建筑设计集团合作开发的空气质量监测系统,作为一个解决方案的雏形,它可以提供环境健康的实时数据,并能洞察未来流行病的苗头。
由于新冠肺炎病毒在巴塞罗那市广泛传播,医院的应急方案也表现为扩展其外边界,为新冠肺炎患者增加临时住院病房。这一健康科学集群各组成部分的整体设计使配套设施与项目的连接变得简单,德尔马医院因此可以将其床位扩展至邻近的PRBB大楼地下三层市政体育中心篮球场,医院布置了72张床位,分为两个单元,由各自的护士管理。
由德尔马医院、巴塞罗那市政府、当地消防局和无国界医生组织组成的团队,在Pinearq 建筑设计集团的支持下协调推进了扩建工程。所有布置与技术性连接这些临时设施的工作都在一周内完成了。这一工程的速度证明了模块化和弹性建筑的优势,以及推进机构与临时设施连接的城市逻辑。在德尔马医院的例子中,这些设计策略极大地促进了其应对全球疫情的临床服务重组,为如何设计基础设施以应对当今和未来的医疗挑战提供了宝贵的经验。(所有项目材料都是在非常艰难与非常紧迫的时间内准备的。平面图于现场绘制,照片由手机拍摄。)(潘奕 译)

1 总平面/Site plan

2 市政体育中心篮球场改造前/The basketball court of the Municipal sport centre before conversion

3 市政体育中心篮球场改造后/The basketball court of the Municipal sport centre after conversion
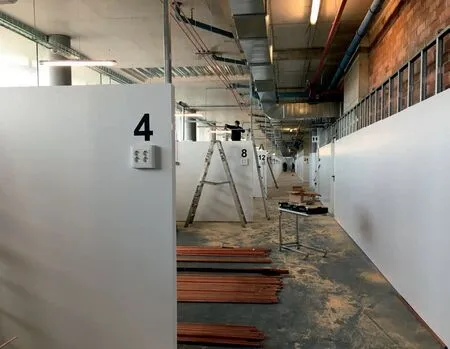
4 B栋首层改造中/Plan of Building B Level 1 during conversion
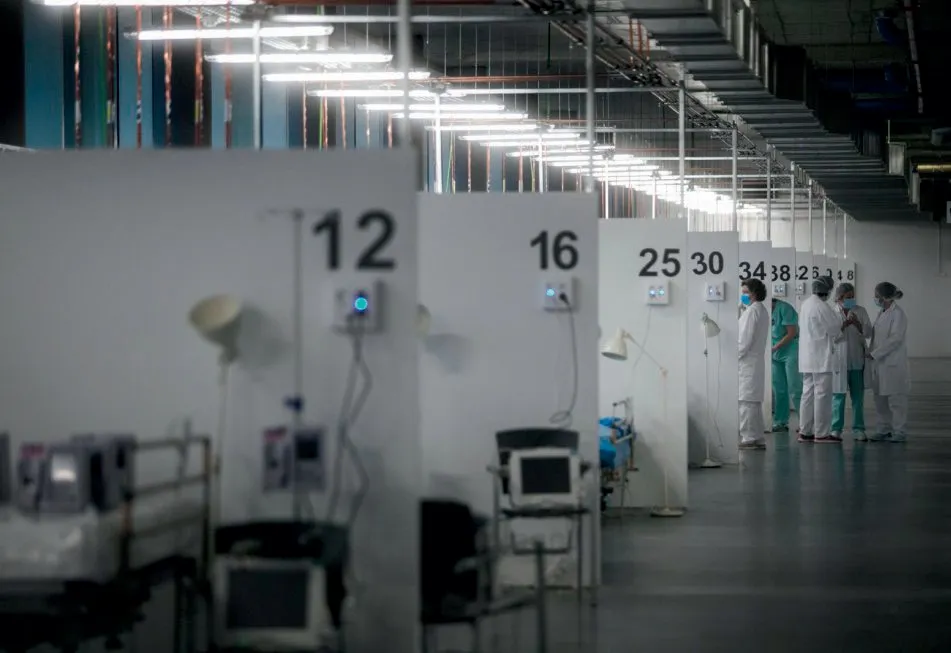
5 B栋首层改造前/Plan of Building B Level 1 after conversion
Hospital del Mar is located within an urban parcel that also includes the Universitat Pompeu Fabra Campus del Mar, the Barcelona Biomedical Research Park (PRBB) and a Municipal sports centre. This superblock was designed as a health sciences cluster that links the hospital to teaching and research institutions, bringing together all the elements that define the evolution of healthcare.
The hospital, one of the health institutions of reference in Barcelona, had to adapt to the surge in demand of beds in hospitalisation and ICU beds due to the COVID-19 emergency. At the high point of the pandemic, in April 2020, the hospital dedicated itself 100% to the treatment of COVID-19. A hospital with 532 beds and around 40 ICUs, demanded to have more than 190 beds for semicritical patients in less than two weeks.
Contrary to the strategy of expanding to facilities in other locations, Hospital del Mar built a contingency plan to reorganise internally and grow to neighbouring buildings enhanced by a flexible architectural design and a cohesive urban organisation. The clear spatial relations and modular design of Building B, the latest addition to the complex, allowed a fast deployment of 50 beds in one of treatment areas of the Day Hospital and other 70 beds set up on the first floor, in a large open area reserved for future offices. The buildings' flexibility to adapt to the new programme was possible by a clear plan layout of areas for treatment, circulations and technical and service spaces, as well as the gas and electrical connections already in place to support this shift. The buildings' modular structure favours open spaces and naturally lighted rooms, making the experience of the new and transferred patient less stressful. Moreover, the building incorporates an air quality monitoring system developed in collaboration with Pinearq, a prototype solution that can provide real-time data of environmental health and insight for potentials in future pandemics.

6 改造区域/Conversion situation
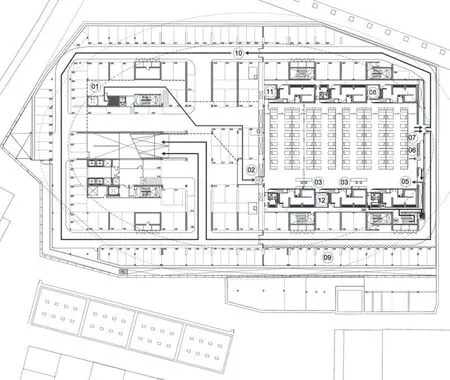
7 市政体育中心篮球场改造后平面/Plan of the basketball court of the Municipal sport centre after conversion
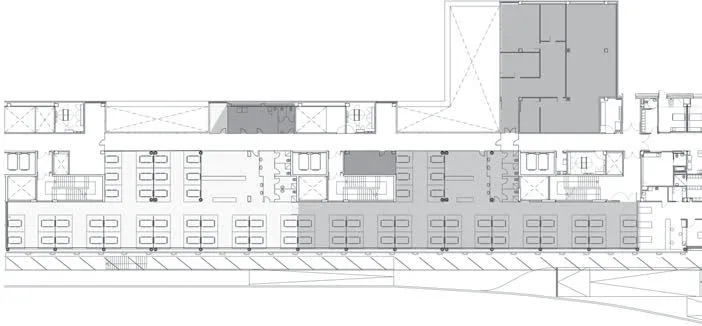
8 B栋首层改造后平面/Plan of Building B Level 1 after conversion
Because of the wide spread of COVID-19 in the city of Barcelona, the Hospitals' contingency plan displayed also an expansion outside its walls to add temporary hospitalisation wards for coronavirus patients. The integrated design of the different components of the cluster facilitated the connection of complementary facilities and programmes, enabling Hospital del Mar to extend its bed capacity to the neighbouring basketball court of the Municipal sport centre, located in basement-3 of the PRBB building, where the Hospital set up 72 beds divided in two units with their respective nurse controls.
The plan to build this expansion was coordinated by a team formed by Hospital del Mar, the municipal government, the local fire department and Doctors Without Borders (MSF), with the support of Pinearq. All the work to deploy and technically connect these provisional facilities was carried out in one week. This quick display proves the advantages of modular and flexible architecture, and an urban logic that promotes the connection of facilities with complementary programmes. In the case of Hospital del Mar, these design strategies have greatly facilitated the reorganisation of its clinical services to face a worldwide pandemic, offering valuable lessons in how to design the infrastructure to face the health challenges of current days and the future. (All material was done during a very hard time with a highly tight time schedule. The plans were drawn on site and the images taken with mobile phones.)

9 门诊部改造前/Day hospital before conversion
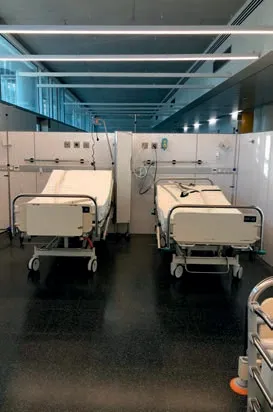
10 门诊部改造后/Day hospital after conversion
项目信息/Credits and Data
主持建筑师/Principal Architect: Pinearq
设计团队/Design Team: Albert de Pineda, Raúl García
合作/Collaborators: 德尔马医院技术团队/Hospital del Mar Technical Team
顾问/Consultants: 无国界医生组织/Doctors Without Borders
设计与建设时间/Design and Construction Period: 2020.03.23-2020.04.05
工期/Costruction Period: 2周/2 weeks
绘图/Drawings: 德尔马医院供图/Courtesy of Hospital del Mar
摄影/Photos: 德尔马医院供图(整体),Ariel Ramírez(改造前)/Courtesy of Hospital del Mar (all of them), Ariel Ramírez (before conversion)
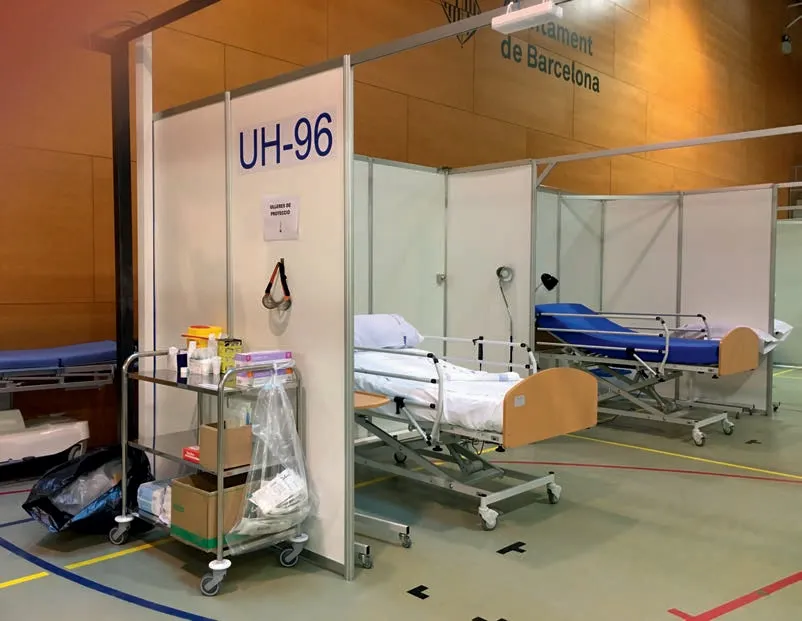
11 市政体育中心篮球场改造后/The basketball court of the Municipal sport centre after conversion
