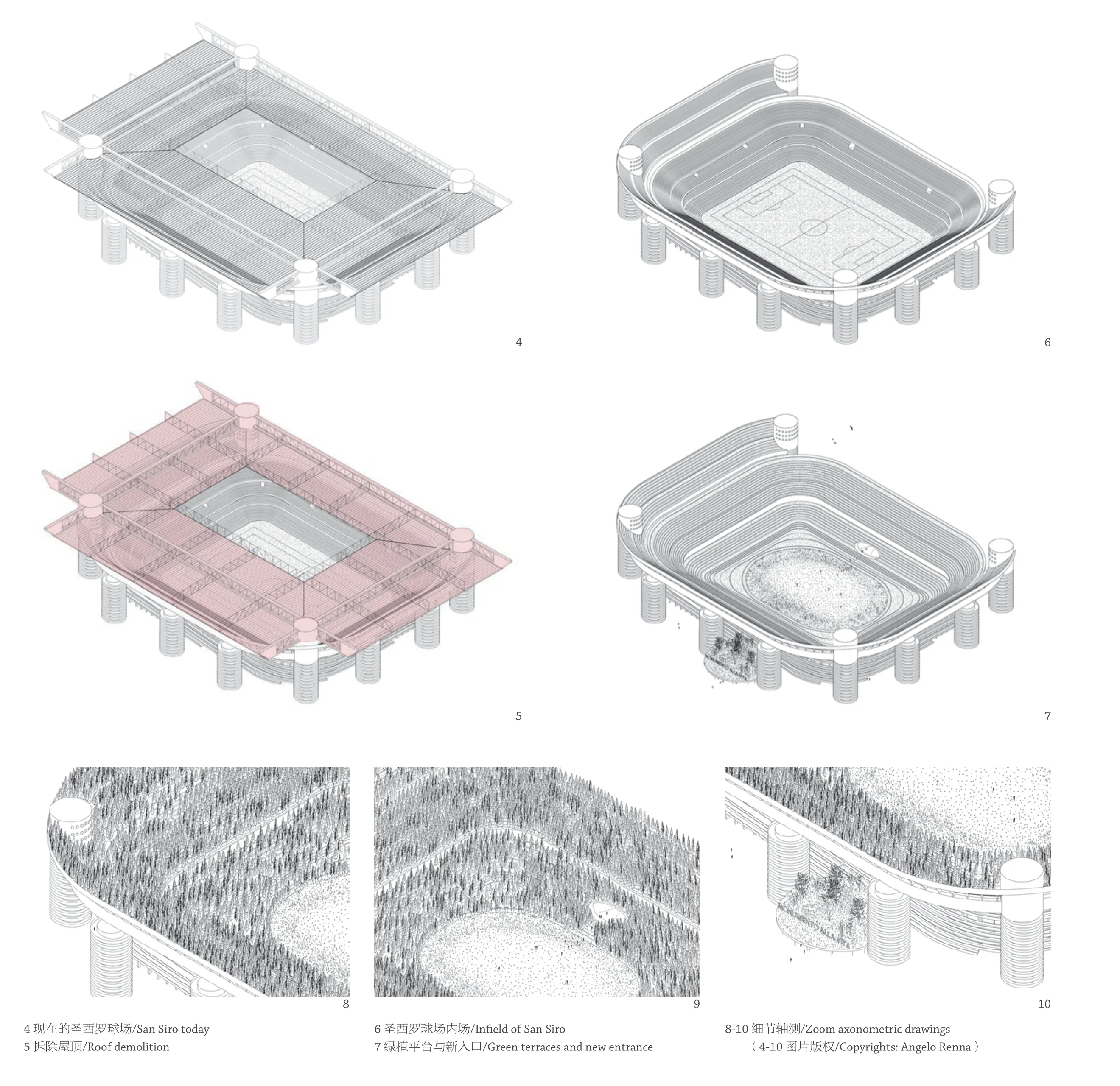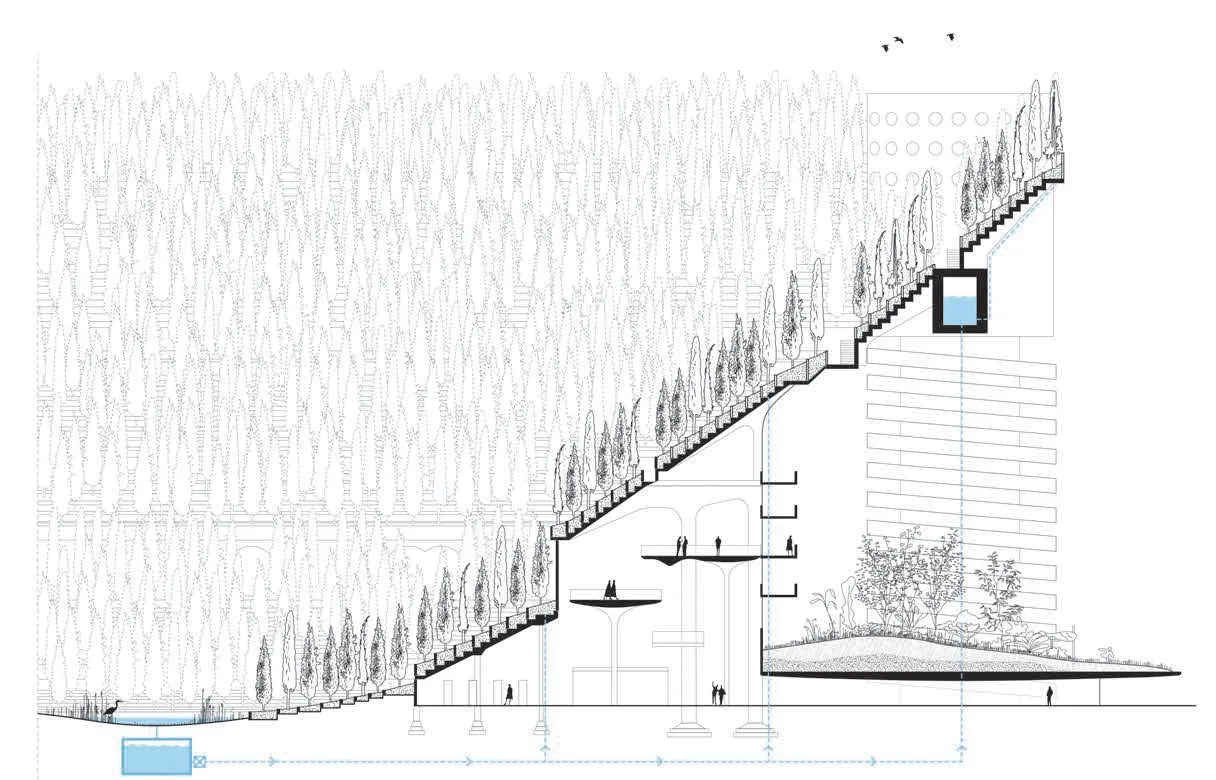圣西罗2.0:生命的丰碑,米兰,意大利
2020-12-26建筑设计安杰洛伦纳建筑事务所
建筑设计:安杰洛·伦纳建筑事务所

1 渲染/Rendering(图片版权/Copyright: Angelo Renna)
这是一个为了拯救传奇的圣西罗球场使其免遭拆除而设计的方案,将整座建筑改造为纪念新冠肺炎罹难者的场所。
圣西罗球场,正式名称为朱塞佩-梅阿扎球场,是米兰郊区的一座足球场。它是世界上最重要和最大的体育场之一,有近80,000 个座位。正如2009年《泰晤士报》上的一篇文章所描写的,圣西罗球场是全球第二大最美的体育场,“第一次看到朱塞佩-梅阿查体育场时,你不可能不惊呼。灯光亮起,它仿佛降落在此的一艘宇宙飞船。”1926 年在米兰的圣西罗区,这座体育场开始建造。斯塔奇尼建筑师想设计一个仅供足球比赛使用的私人体育场,没有田径跑道,这是那个时期意大利体育场的特点。它于1926 年9 月19 日落成,当时有35,000 名观众在这里观看了国际米兰队6:3 击败米兰队的比赛。1948-1955 年,工程师阿曼多·隆卡和费鲁乔·卡尔佐拉里发动了体育场的第二次扩建项目,将其容量增加到60,000 个座席和25,000 个站席。圣西罗球场最后一次大修耗资6 千万美元,是在1987-1990 年为1990 年世界杯而进行的。当时决定对球场进行现代化改造,将其容量增加到85,000 万名观众,并加盖一个屋顶。
如今,AC 米兰和国际米兰已经启动了对圣西罗球场的竞标,准备将其拆除,并在原址上建造一个能容纳60,000 人的新体育场。市政府对该项目意见不一,要求意大利遗产部门提供意见。根据其最近发布的报告,“名为‘朱塞佩-梅阿扎体育场(圣西罗球场)’的建筑不具有文化价值,因此不在保护条款所适用范围内”。虽然意大利遗产部门的拆除认可并不是最终决定,但这可能是该体育场被彻底拆除的重要一步。因此,我们有了将圣西罗球场改造成纪念新冠肺炎罹难者的场所的想法。在过去的5个月里,意大利有近35,000 人在新冠疫情期间丧生,米兰市是主要的疫情中心之一。该设计将看台改造为绿色的梯田,35,000 棵地中海柏木(也被称为意大利柏树)将沿着新的挡土墙种植。柏树是一种常见的观赏树,在整个地中海地区已经种植了几千年。这些树木深绿色的垂直形状是墓地和宗教空间极具特色的标志,就像不朽的符号,死后生命的象征。这种树复杂而厚实的树冠为许多鸟类、睡鼠、松鼠、蜥蜴和许多其他动物提供了栖息地。该设计还建议彻底拆除屋顶,以便让日光和雨水落到地面。新的使用功能将被设置在看台下方:博物馆、研究中心、学生和研究人员的工作室。在看台的底部,新的沥青凹面可以收集雨水,形成水区(或干谷)。这些水将被收集到地下水箱中,再用于灌溉和清洁。在暴雨时,干谷将被淹没,维持不同种类的动植物的生物多样性。(钱芳 译)

2 1950年的圣西罗球场/San Siro 1950(图片来源/Source: 历史图片,由Angelo Renna供图/Historic picture, courtesy of Angelo Renna)
It is a proposal to save the legendary San Siro stadium from demolition, converting the entire structure into a place of commemoration in memory of the victims of COVID-19.
The Sansiro, officially knows as stadio Giuseppe Meazza, is a football stadium in the suburb area of Milan. One of the most important and largest stadiums in the world, with its almost 80.000 seats. According to an article that appeared on The Timesin 2009, San Siro is the second most beautiful stadium worldwide quoting "The first time you see the Giuseppe Meazza stadium it is impossible not to gasp. Lit up, it looks like a spaceship set down". Construction of the stadium started in 1926 in the district of Milan named San Siro. The idea of Stacchini's architect was to design a private stadium only for football, without athletics tracks, which characterised Italian stadiums built in that period. The inauguration was on 19 September 1926, when 35,000 spectators saw Inter defeat Milan 6–3. From 1948 to 1955, engineers Armando Ronca and Ferruccio Calzolari developed the project for the second extension of the stadium, which increased the capacity to 60,000 seats and 25,000 standing. The last major renovation for San Siro, which cost $60 million, was that of 1987-1990, for the 1990 FIFA World Cup. It was decided to modernise the stadium by increasing its capacity to 85,000 spectators and building a cover.

3 整体轴测/General axonometric drawing(图片版权/Copyright: Angelo Renna)

Today AC Milan and Inter-Milan have launched their bid to knock down the San Siro and build a new 60,000-capacity home on the same site. The municipality has been divided over the project and requested the opinion of Italy's heritage authorities. According to the report, recently released, "The property named 'Giuseppe Meazza Stadium (San Siro) has no cultural interest and as such it is excluded from the protection provisions". Although approval from Italy's heritage body is not the final decision, it could be an important step towards the complete demolition of the stadium. Hence the idea of transforming the San Siro stadium in a place of commemoration in memory of the victims of COVID-19. Almost 35,000 people have lost their life in Italy during the last five months during the coronavirus pandemic and Milan city has been one of the main epicentres. The proposal foresees the transformation of the tribune in green terraces and 35,000 Cupressus Sempervirens (also knows as Italian Cypress) will be planted along the new retaining walls. The cypress is a common ornamental tree cultivated for millennia throughout the whole Mediterranean region. The dark green vertical shape of these trees is a highly characteristic signature of cemeteries and sacred spaces, like a symbol of immortality, emblem of life after death. The intricate and thick crown of this tree provides habitat for many birds, dormice, squirrels, lizards, and many other animals. The project proposes also the complete demolition of the roof in order to allow daily light and rainfalls to hit the ground. New programmes will be placed underneath the tribune: a museum, a research centre, ateliers for students and researchers. At the bottom of the tribunes, a new concave shape of the ground pitch will allow the possibility to collect rainwater creating water zones (wadi). The water will be collected in underground tanks and reused for irrigation and cleaning purposes. In case of heavy rainfall, the wadi area will flood supporting the biodiversity of different species of flora and fauna.

11 剖面/Section(图片版权/Copyright: Angelo Renna)
