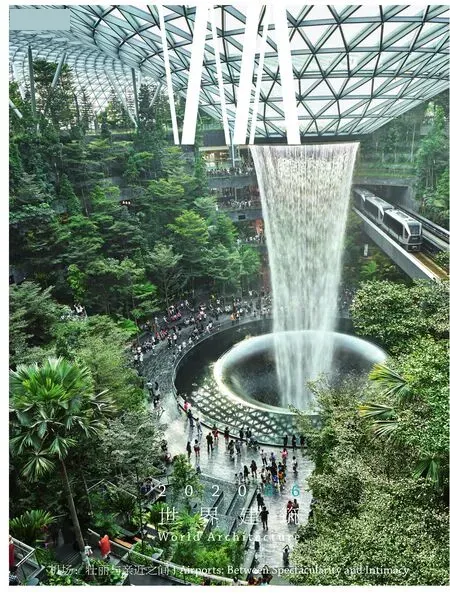上海浦东国际机场三期扩建工程卫星厅,上海,中国
2020-07-14EastChinaArchitecturalDesign&ResearchInstitute
建筑设计:华建集团华东建筑设计研究总院
Architects: East China Architectural Design & Research Institute (ECADI)
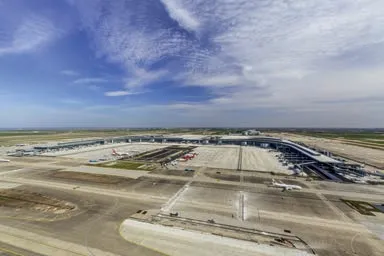
1
浦东国际机场是长江三角洲地区的中心机场,是我国三大门户型枢纽机场之一。本次扩建工程的核心是一座规模约620,000m2卫星厅(由S1 和S2 组成),承担每年3800 万人次候机和中转功能,使浦东国际机场能够实现8000 万的年旅客吞吐量。项目于2019 年9 月正式通航。
1 “东西分开,南北一体”的规划格局
功能布局上卫星厅通过捷运系统与主楼进行连接,其功能是现有航站楼指廊功能的延伸,主要负责旅客的始发候机、终到和中转功能。作为目前全世界最大功能最复杂的单体卫星厅,总体布局上卫星厅与主楼成组运行,T1 与S1、T2 与S2 形成两个相对独立的功能单元,整体呈“东西分开,南北一体”的规划格局。其中T1/S1 系统以东航、上航及天合联盟成员为主、T2/S2 系统以国航及星空联盟成员为主。两个系统东西运作相对独立,但S1、S2 又相互连通,为今后运行的灵活性提供了条件。
卫星厅的建成填补了国内复杂卫星厅建设技术的空白,大大缓解了浦东机场机位需求的压力,提升航站楼设施,进一步实现航空业务量增长,为建设世界级枢纽机场打下坚实的基础,有效地促进了长三角地区综合交通一体化发展和区域经济联动。
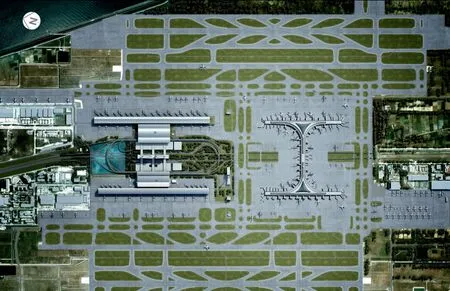
2
1 鸟瞰/Aerial view
2 总图/General view
2 独具特点的剖面设计
卫星厅的基本旅客流程为国内到发混流、国际分流,采用国际到达在下、国内混流居中、国际出发在上的基本剖面形式,最大限度地节省了空间,降低空间高度和设备基础投入。结合剖面,通过巧妙的登机桥固定端设计,提供了多达35 座可转换登机桥,最大程度地为中转运行提供方便,为打造国际化枢纽机场创造条件;结合大小可变的组合机位,提高机场运行的灵活性。

3
3 追求实效的绿色设计
以人为本的空间设计为节能创造条件,设计讲究高低有序,内外一体,空间尺度宜人。以旅客感受为基础进行设计,既避免过多的能源浪费,又营造了温馨舒适的空间氛围。以旅客流程为基础进行设计,通过层叠的侧向天窗,为旅客提供明确易读的空间引导;通过引入均匀柔和的自然采光、自然通风,既为卫星厅的日常运行维护提供保障,同时又避免了天窗可能出现的渗漏危险。
4 传承经典的人文设计
作为航站楼功能的延伸,在室内设计上充分体现与主楼之间的内在DNA 联系,体现在色彩系统、标识系统、材料选择的统一与延续。步入卫星厅,S1 承接T1 的蓝色系,S2 承接T2 的黄色系,让旅客感受到来自同一屋檐下的服务。
作为传承海派文化的经典设计,卫星厅体现了时代的创新与发展。在国际和国内区的设计上,也体现了尊重多样性和世界文化的多元性。国际区空间开敞高大,展现海纳百川的开放包容大气;国内区尺度宜人,体现地域文化的平和亲切。
形态设计遵循功能优先、舒适实用、安全可靠、技术成熟的原则,采用中部高、周边低的整体造型,与功能布局紧密结合。通过建筑空间的穿插组合,形成明确的空间导向,使复杂的功能形成一个有机的整体,朴素大方,平易近人。
5 丰富活泼的商业布局
卫星厅以捷运为核心、旅客高度集中,在设计上基于国际国内旅客不同的行为模式,规划与旅客流程紧密结合的商业区布局。通过充足的商业面积,高曝光率、高捕获率、高辨识度的商业规划,零售及餐饮休闲相结合的业态组合,为旅客创造充满活力的出行体验。通过点面结合的商业规划,核心区设置多层次大面积集中商业,端部候机区设置旅客就近服务的点状商业,为旅客提供多层次的服务。
卫星厅中心商业区聚集了营业面积超过28,000m2的159 家 商 户, 免 税 店 面 积 近10,000m2,餐饮实行同城同质同价,有85%以上的餐饮购物品牌与现有航站楼有所不同,布局全面而多元。
6 成熟可靠的运行建造
以经过实践检验并广泛采用的成熟技术集成,指导卫星厅的规划、设计、建造全过程;以简洁明快、成熟可靠的混凝土屋面,经济高效、保证工期、便于维护;引入水蓄冷系统、中水系统、太阳能集热系统、智能照明系统等成熟技术,打造健康节能的绿色卫星厅。
作为世界最大、功能最复杂的单体卫星厅,浦东机场三期工程卫星厅规划是一次极其有意义的设计实践,设计团队产学研相结合,立足工程实践,并结合市科委课题《以人为本绿色卫星厅规划设计研究》,积极填补了国内外相关技术空白,紧密围绕“枢纽”这一关键词展开设计,并以多专业协同下的“融合”为抓手,建设品质领先的世界级航空枢纽的核心载体,也必将为其他大型枢纽机场卫星厅建设发展奠定坚实的基础。
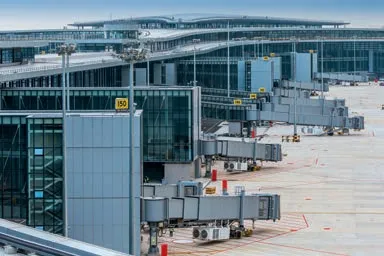
4
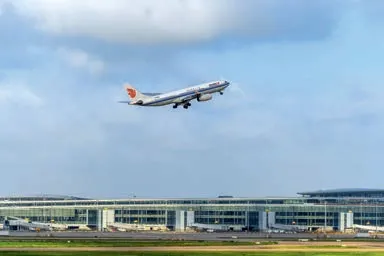
5
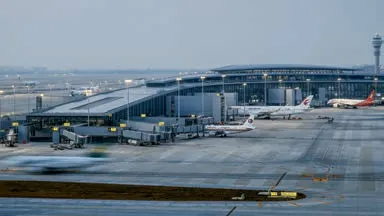
6
3 日景/Day view
4-6 外景/Exterior views
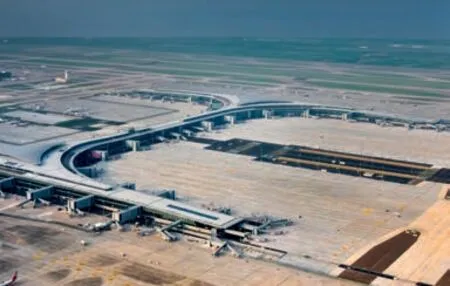
7
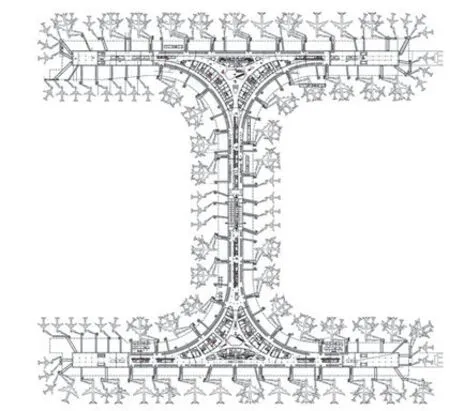
8
Pudong International Airport serves as the hub airport of the Yangtze River Delta region, and is one of China's three portal-like hub airports. The core of this expansion project is the Satellite Hall (composed of S1 and S2) of approximately 620,000m2, which houses the waiting and transfer areas for 38 million passengers per year, enabling Pudong International Airport to achieve an annual passenger throughput of 80 million. This project was officially effectuated in September 2019.
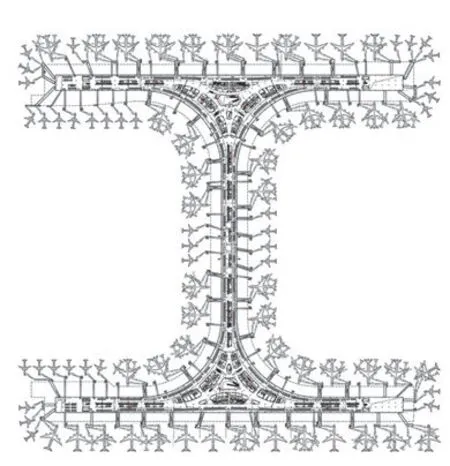
9

10

11

12
7 外景/Exterior view
8 12.9m国际出发层平面/12.9m floor plan of the international departure floor
9 6.9m国内混流层平面/6.9m floor plan of the domestic arrival & departure floor
10 0m站坪层平面/0m floor plan
11 核心区剖面示意/Cross-sectional drawing of the core area
12 核心区中庭空间剖透视/A cross-sectional perspective view of the atrium in the core area
1 Master Plan of "Separate the East and the West, Integrate the North and the South"
In terms of functional layout, the satellite hall is connected with the main building through the MRT system, and functions as an extension of the existing terminal's airside corridors - mainly responsible for passengers' departures, arrivals and transfers. As the largest and most complex single satellite hall in the world at present, the satellite hall and the main building pair up in the overall layout. T1 and S1, T2 and S2 form two relatively independent functional units, presenting the planning pattern of "Separate the East and the West, Integrate the North and the South". While the T1 and S1 systems are dominated by members of China Eastern Airlines, Shanghai Airlines and SkyTeam Airline Alliance, the T2 and S2 systems mainly serve the members of Air China and Star Alliance. The east and the west of the two systems operate relatively independently, yet S1 and S2 are connected to each other, providing flexibility for future operations.
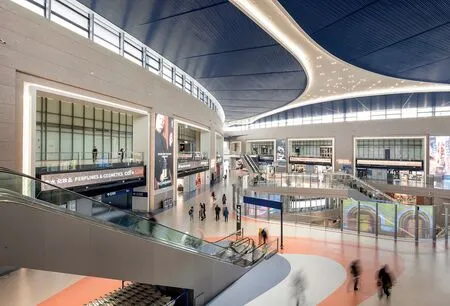
13
13 核心区内景/Interior view of the core area
The Satellite Hall has filled the gaps in the complex construction technology of domestic satellite halls, greatly reducing the stress on Pudong Airport's aircraft parking spaces. It also improves terminal facilities and facilitates aviation business growth, laying a solid foundation for building the world-class hub airport and effectively promoting the integrated development of transportation and regional economic links in the Yangtze River Delta.
2 Unique Sectional Design
The basic passenger flow of the satellite hall is for the domestic arrival & departure and international transfer activities, which adopts the basic sectional form of "international arrival at the bottom, domestic arrival & departure in the middle and international departure at the top" - maximising the space saving while reducing space height and cutting down facilities' basic investment. Combined with the sectional form, up to 35 convertible boarding bridges are provided through the ingenious design of these bridges' fixed ends. This offers maximum convenience for transit operation and creates the conditions for building an international hub airport. Furthermore, together with the variable size of combined-type aircraft stands, the flexibility of the airport operation is improved.
3 Effective Green Design
Human-oriented spatial design creates the conditions for energy conservation. Such a design pays attention to the order of the level, the integration of the internal and the external, and also the pleasant spatial scale. The design is based on passenger experience, which not only avoids excessive energy waste, but also creates a warm and comfortable spatial atmosphere. Moreover, designed on the basis of passenger flow, it provides visitors with clear and readable spatial navigation through cascading lateral skylights. Meanwhile, by introducing homogeneous and soft natural lighting and ventilation, it also ensures the daily operation and maintenance of the satellite hall while avoiding the possible leakage of the sky-lights.
4 Classical Humanistic Design
As the extension of the terminal's function, the interior design fully reflects the intrinsic DNA connection with the main building through the unification and continuation of the colour and signage systems and material selection. When entering the satellite hall, passengers can see the S1 transits into blue colour of T1, whereas the S2 into T2's yellow colour, so that they will feel that the service is under the same roof.
As classical design that inherited Shanghaistyle culture, the satellite hall reflects the innovation and development of the era. In terms of the international and domestic areas' design, this architecture also pays respect to the diversity of world culture. The open and soaring international area presents a sense of inclusiveness with tolerant attitude, while the domestic area with pleasant scale demonstrates the regional culture and its sense of placidness. The formal design follows the principle of function first, comfort and practicality, safeness and reliability as well as mature technology, and adopts the overall shape of "high in the middle and low on the periphery", which is closely combined with the functional layout. Through the interpenetration of architectural space, a clear spatial guidance is generated, so that the complex functions become an organic entirety - simple and easy to approach.
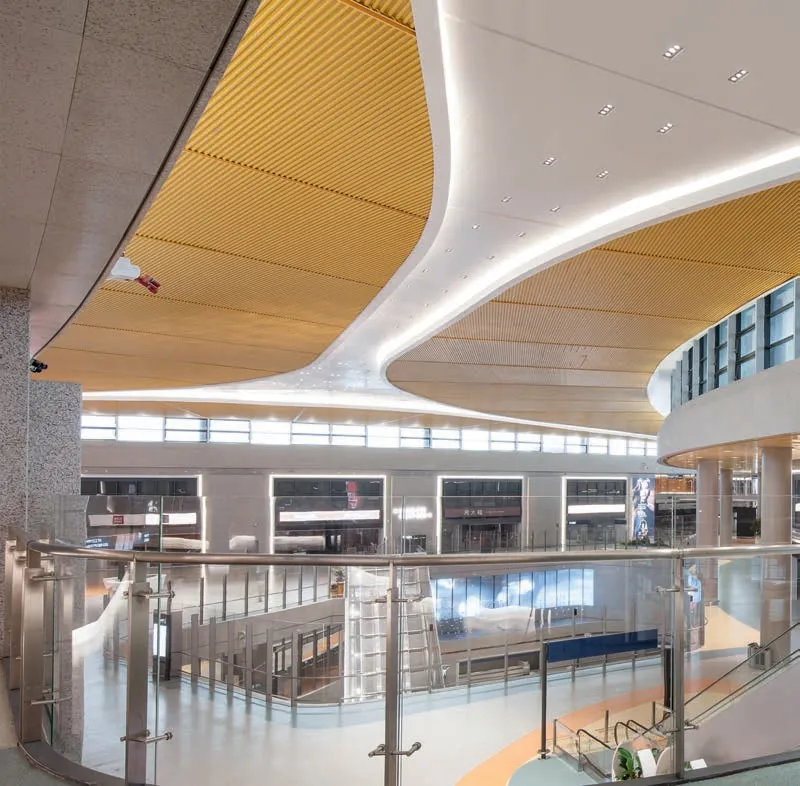
14

15

16
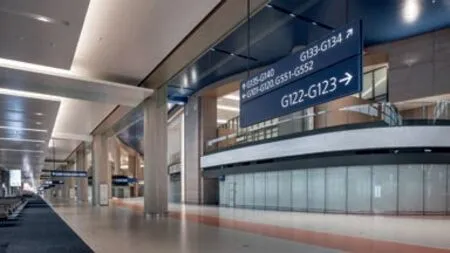
17
14 核心区中庭/Interior view of the atrium
15 国内混流层/Domestic arrival & departure floor
16 S2国际出发层/International departure floor in the S2
17 S1国际出发层/International departure floor in the S1
5 Varied and Vibrant Commercial Space Layout
With the rapid transit system as the core, the satellite hall has a high concentration of passengers. Based on the different behaviour patterns of international and domestic travellers, it creates a commercial space layout that is closely associated with passenger flow. With sufficient commercial space, business planning with high exposure, high capture rate and high identification, and the combination of retail and catering businesses, this project creates a dynamic travel experience for passengers. Through commercial planning that combined both points and planes, the core area is set up with multilevel, large-scale concentrated commerce, while the terminal area at the top is set up with point-like commerce serving passengers nearby, so as to provide them with multilevel services. The central commercial area of the Satellite Hall is home to 159 businesses in an area of more than 28,000m2, and the duty-free shop covers an area of nearly 10,000m2. The F&B business follows the principle of "same city, same quality and same price". In addition, more than 85% of the F&B and shopping brands are different from those in the existing terminals. The commercial space layout is comprehensive and diverse.
6 Mature and Reliable Architecture
Guide the planning, design and construction of the satellite hall through the integration of proven and widely-used mature technologies. With the use of the simple yet light, mature and reliable concrete roof ing, the construction period is guaranteed and it is not only economical and efficient but also easy to maintain. By introducing mature technologies such as chilled water storage system, reclaimed water system, solar collector system, and intelligent lighting system, the Satellite Hall can be green and energy-saving.
As the largest and most complex single satellite hall in the world, the planning of the Shanghai Pudong Airport's New Satellite Terminal project is quite a meaningful design practice. Based on engineering practice, and in combination with the Municipal Commission of Science and Technology's subject "Study on Planning and Design of Human-oriented Green Satellite Hall", the design team has actively filled in the relevant technical gaps both domestically and internationally. The project is designed closely around the keyword "hub", and the "integration" of multiple specialties is taken as the starting point, in order to build a world-class aviation hub of high quality. This will also lay a solid foundation for other large hub airports in terms of satellite hall construction.
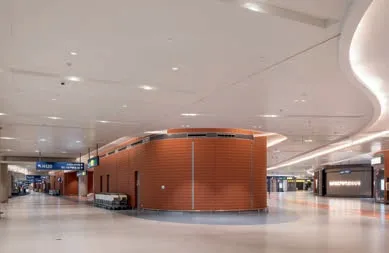
18
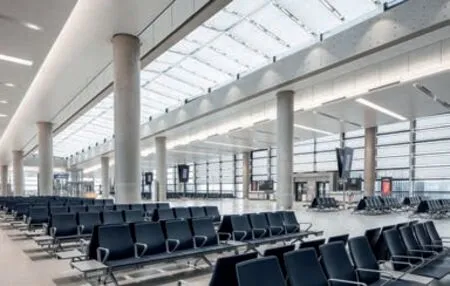
19
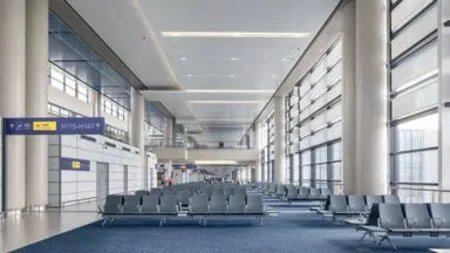
20
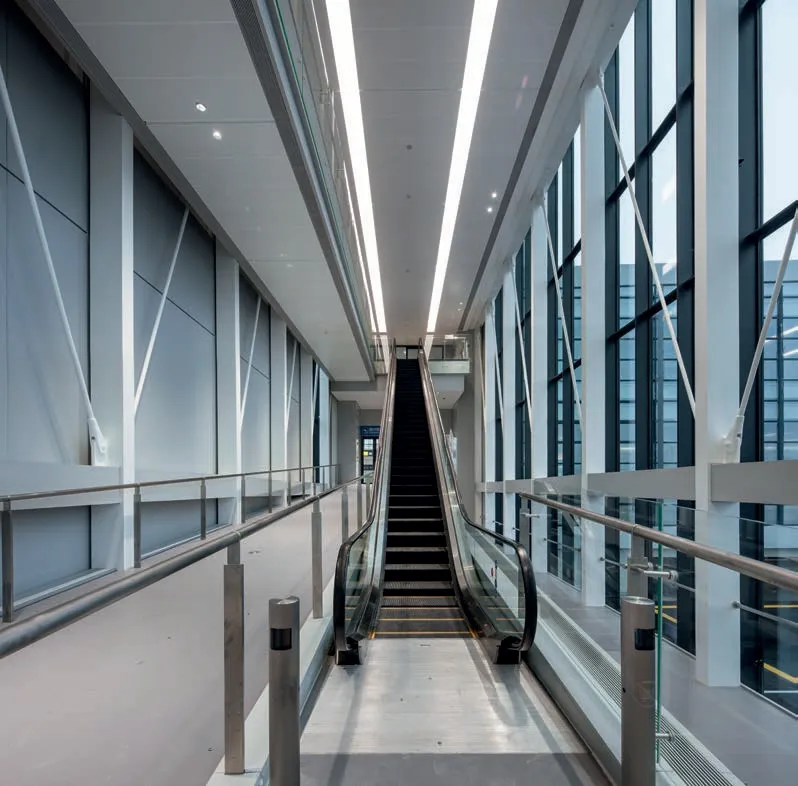
21
18 国际候机区/Waiting area on the international departure floor
19 国内商业区/Commercial area on the domestic floor
20 端部指廊/Airside corridor in the end
21 登机桥内景/Interior view of the passenger boarding bridge
项目信息/Credits and Data
建设单位/Construction Company: 上海机场(集团)有限公司/Shanghai Airport Authority
项目总负责人/General-In-Charge: 郭建祥/GUO Jianxiang
项目负责人/Principal-In-Charge: 黎岩,冯昕/LI Yan, FENG Xin
总师团队/Directors of Design Team: 汪大绥,马伟骏,徐扬,邵民杰,周健,陆燕/WANG Dasui, MA Weijun, XU Yang, SHAO Minjie, ZHOU Jian, LU Yan
建筑及室内设计/Architectural and Interior Designers: 戴颖君,张建华,任健民,王文婷,祝婺韵,王岱琳,王瑞;贺芳,毛小冬,陈赟,顾思凡;缪海琳,苏昊,陈晟/DAI Yingjun,
ZHANG Jianhua, REN Jianmin, WANG Wenting, ZHU Wuyun, WANG Dailin, WANG Rui; HE Fang, MAO Xiaodong, CHEN Yun, GU Sifan; MIAO Hailin, SU Hao, CHEN Sheng
结构设计/Structural Designers: 周健,苏骏,周伟,季俊杰,施志深,汝蔺,李宝龙,杨笑天,王鹏志,张龙,陈红宇,张峰,许静/ZHOU Jian, SU Jun, ZHOU Wei, JI Junjie, SHI
Zhishen, RU Lin, LI Baolong, YANG Xiaotian, WANG Pengzhi, ZHANG Long, CHEN Hongyu, ZHANG Feng, XU Jing
机电负责人/Principal Mechanical & Electrical Engineers: 陆燕,陈新/LU Yan, CHEN Xin
给排水设计/Water Supply & Drainage Design Engineers: 孙扬才,陈正严,顾春柳,张嗣栋,林水和/SUN Yangcai, CHEN Zhengyan, GU Chunliu, ZHANG Sidong, LIN Shuihe
暖通设计/Heating & Ventilation Design Engineers: 沈列丞,夏琳,罗平,刘晓丹,邱燃,任国钧/SHEN Liecheng, XIA Lin, LUO Ping, LIU Xiaodan, QIU Ran, REN Guojun
电气设计/Electrical Design Engineers: 陈新,王伟宏,马海渊,王爱平/CHEN Xin, WANG Weihong, MA Haiyuan, WANG Aiping
动力设计/Power Design Engineer: 王宜玮/WANG Yiwei
弱电设计/Weak Electricity Design Engineers: 吴文芳,薛月英/
WU Wenfang, XUE Yueying
绿色设计/Green Design Engineers: 瞿燕,陈湛,李海峰,刘剑,刘羽岱,范昕杰,张俊(华建集团上海建筑科创中心)/QU Yan, CHEN Zhan, LI Haifeng, LIU Jian, LIU Yudai, FAN Xinjie, ZHANG Jun(Shanghai Archi-Scientif ic Creation Centre, Arcplus Group PLC)
贵宾区等室内设计/Interior (Including Vip Areas) Designers: 上海现代建筑装饰环境设计研究院有限公司/Shanghai Xiandai Architectural Decoration & Landscape Design Research Institute Co., Ltd.
造价控制/Cost Control: 任蔚宇,张琪,高洁(上海申元工程投资咨询有限公司)/REN Weiyu, ZHANG Qi, GAO Jie (Shanghai Shenyuan Engineering Investment Consulting Co., Ltd.)
项目管理/Project Management: 蒋玮,阮哲明,何嵘,翟炯,沈纤,仲文琦,刘云/JIANG Wei, RUAN Zheming, HE Rong, ZHAI Jiong, SHEN Xian, ZHONG Wenqi, LIU Yun
咨询顾问/Consultants: 中国中元国际工程有限公司,奥雅纳工程咨询(上海)有限公司,上海丰臣实业有限公司,戴德梁行房地产咨询(上海)有限公司,CORGAN(北京)国际建筑设计咨询有限公司等/China IPPR International Engineering Co., Ltd.; Arup(Shanghai); Shanghai Fengchen Industry Co., Ltd.; Cushman & Wakef ield (Shanghai); CORGAN (Beijing) International Architectural Design Consulting Co., Ltd., etc.
总建筑面积/Gross Floor Area: 621,000m2
建筑高度/层数/Height/Floors: 39.5m,地上6层,地下1层/39.5m, 6 floors above ground, 1 floor underground
竣工时间/Completion Time: 2019
摄影/Photos: 上海机场(集团)有限公司/Shanghai Airport Authority (fig.2-5), 黎岩/LI Yan (fig.6), 胡义杰/HU Yijie (fig.7,13-21)
