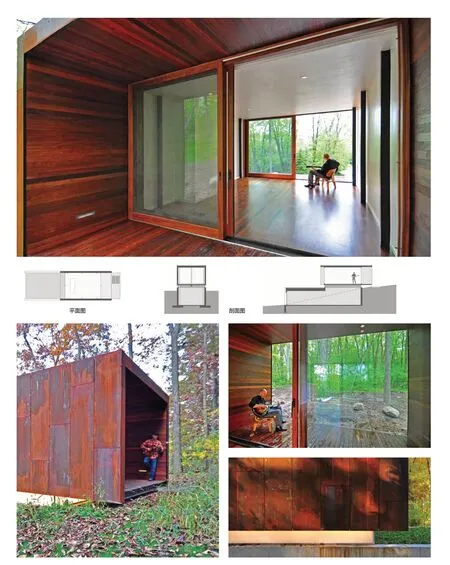作曲家工作室 美国威斯康星州,春天大草原
2020-05-21约翰·J·麦考利
业主:埃里克·埃德斯特罗姆
建筑面积:315 平方英尺
项目类型:音乐工作室
竣工时间:2012 年
摄影:约翰·J·麦考利
Client: Eric Edstrom
Building Area: 315 sf
Program: Music Studio
Completion Year: 2012
Photography: John J.Macaulay
坐落于威斯康星州乡村景观中的一个不起眼的建筑,这个私密的休息寓所是一个西方乡村音乐家创作和录制音乐的工作室。凭借其正式的纪律、严谨的细节和精心设计的材料调色板,这座建筑虽然具有现代风格但仍然延续了中西部田园建筑的传统,以其审美清醒、功能清晰和稳健的工艺遗产而引以为傲。
一个混凝土平台,被雕刻成陡峭的山丘来提供存储空间,为工作室提供了一个简单的线性空间,长边覆盖着一层耐候钢制风罩。工作室两端的超大玻璃开口设有进入空间的通道,并延伸到储藏基座的植被屋顶上,精心勾勒出别致的周围景色。钢制风罩悬吊在工作室体量的边缘,创造了一个有遮蔽的门廊,这是室内工作室空间的室外遮蔽延伸。沿着它的边缘,风罩从混凝土基座上稍稍抬起,滑稽地露出一个狭窄的、精致的长廊,让整个工作室似乎漂浮在它的基座之上。白天,长廊为下面的储藏空间提供自然采光;到了晚上,它会向黑暗的大地发出柔和而昏暗的光芒。
建筑材料——裸露的混凝土、钢材、玻璃和木材——都是从当地采购的,选择这些材料是因为它们能够历经岁月的洗礼。钢制外壳经过精心设计,充分利用了面板系统的严格模块性与其氧化表面不断变化的图案之间的内在张力。它的黑色金属腐蚀的暖色调与该地区废弃农田中遗留下来的废弃农具的色调相呼应,将建筑表皮变成了一幅千变万化的画布。钢厂的合金缺陷、表面油污和辊痕都会随着材料的老化而留下各自的痕迹,将建筑严格的几何形状和形式限制与不可预测的单板并列在一起。
An unassuming structure nestled into Wisconsin’s rural landscape, this intimate retreat serves as a studio for a Country Western musician to write and record his music. With its formal discipline,exacting details, and a carefully restrained material palette, the building, while unapologetically contemporary, continues the tradition of Midwestern pastoral architecture and its proud legacy of aesthetic sobriety, functional lucidity and robust craftsmanship.
A concrete podium, carved into a steep hill to provide storage space, supports a simple linear volume for the studio space, its long sides covered by a weathering steel shroud.Oversized glazed openings at each end of the studio provide access into the space and out onto the vegetated roof of the storage plinth, carefully framing views of the picturesque surroundings. The steel shroud cantilevers over the edge of the studio volume to create a covered porch, a sheltered outdoor extension of the interior studio space.Along its edges, the shroud is slightly lifted off the concrete plinth, teasingly exposing a narrow, diaphanous clerestory that allows the studio volume to seemingly float above its base.During the day, the clerestory provides natural light for the storage space below; at night, it emits its soft,ominous glow into the dark landscape.
The building materials – exposed concrete and steel, glass, and wood – were locally sourced and chosen for their ability to age gracefully over time. The steel envelope was carefully detailed to exploit the inherent tensions between the strict modularity of the panel system and the ever-changing patterns of its oxidizing surface. Its warm color of ferrous corrosion echoes the hues of the derelict farm equipment left behind in the area’s abandoned farm fields, turning the building skin into an ever changing canvas. Alloy imperfections, surface oils, and roller marks from the steel mill all leave their individual traces as the material weathers, juxtaposing the building’s strict geometry and formal restraint with a stubbornly unpredictable veneer.




