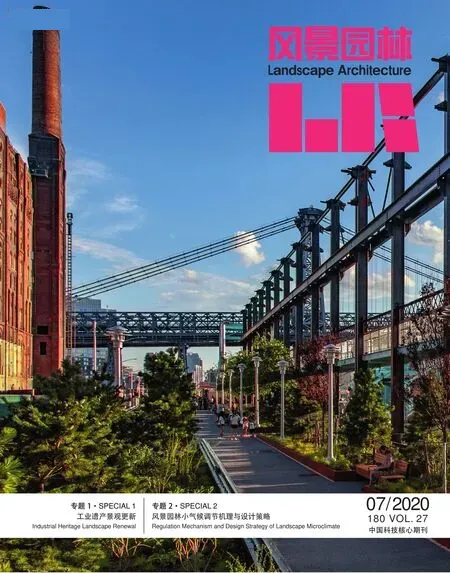新华滨江绿地
2020-02-25West8城市规划与景观设计事务所
West 8城市规划与景观设计事务所
新华滨江绿地位于上海黄浦江东岸,全长约1.9 km。2015—2018年间,这片区域从人迹罕至的工业码头转变为一个深受居民和游客喜爱的活动空间。它将上海市与美丽的黄浦江之间重新连接起来,是目前上海市中心最大的公共绿色空间之一。
1 设计流程
West 8于2017年接受委托,承接新华滨江绿地景观设计项目。该项目是黄浦江东岸滨江公共空间贯通开放工程的组成部分。该项目于2015年由区政府主管,旨在将21 km的滨江区域改造为具有休闲和运动功能的公共绿色空间。新华滨江绿地是整个滨江区域开放工程中最大、最具前瞻性的区域,于2018年完工。此外,总体规划的后续阶段也于当年完成。
2 问题及解决措施
在过去,由于上海快速的工业和经济发展,江边曾经变得非常拥挤,导致其能见度和可达性比较差。如今,滨江绿地通过一系列的绿色空间改造,将城市重要的街道和黄浦江连接起来,使慢跑、骑行和散步的游人可以在不同的路线及高度上欣赏壮观的江景及多样的景观。
设计团队曾面对的挑战之一,是如何将原有的30 m宽的混凝土旧码头和高防洪墙纳入设计中。作为解决方案,设计团队选择将其设计建造在多层不同的阶高上。这种丰富的地形变化不仅可与江边建立紧密而富有变化的联系,还能将防洪墙和混凝土旧码头无缝整合至公园底层的布局中。
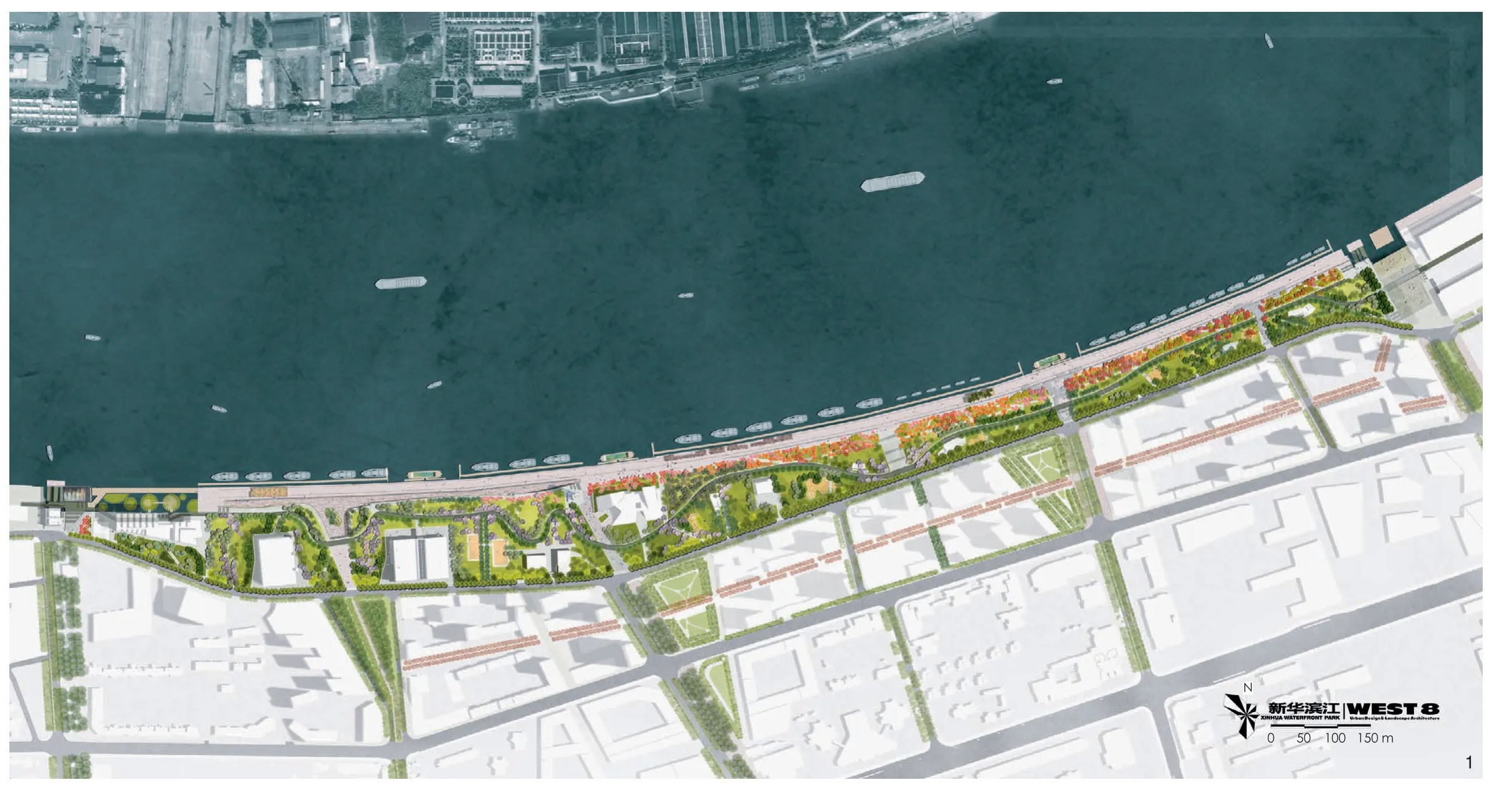
1 场地平面图(滨江区全长约1.9 km)Site plan of the 1.9 km river front
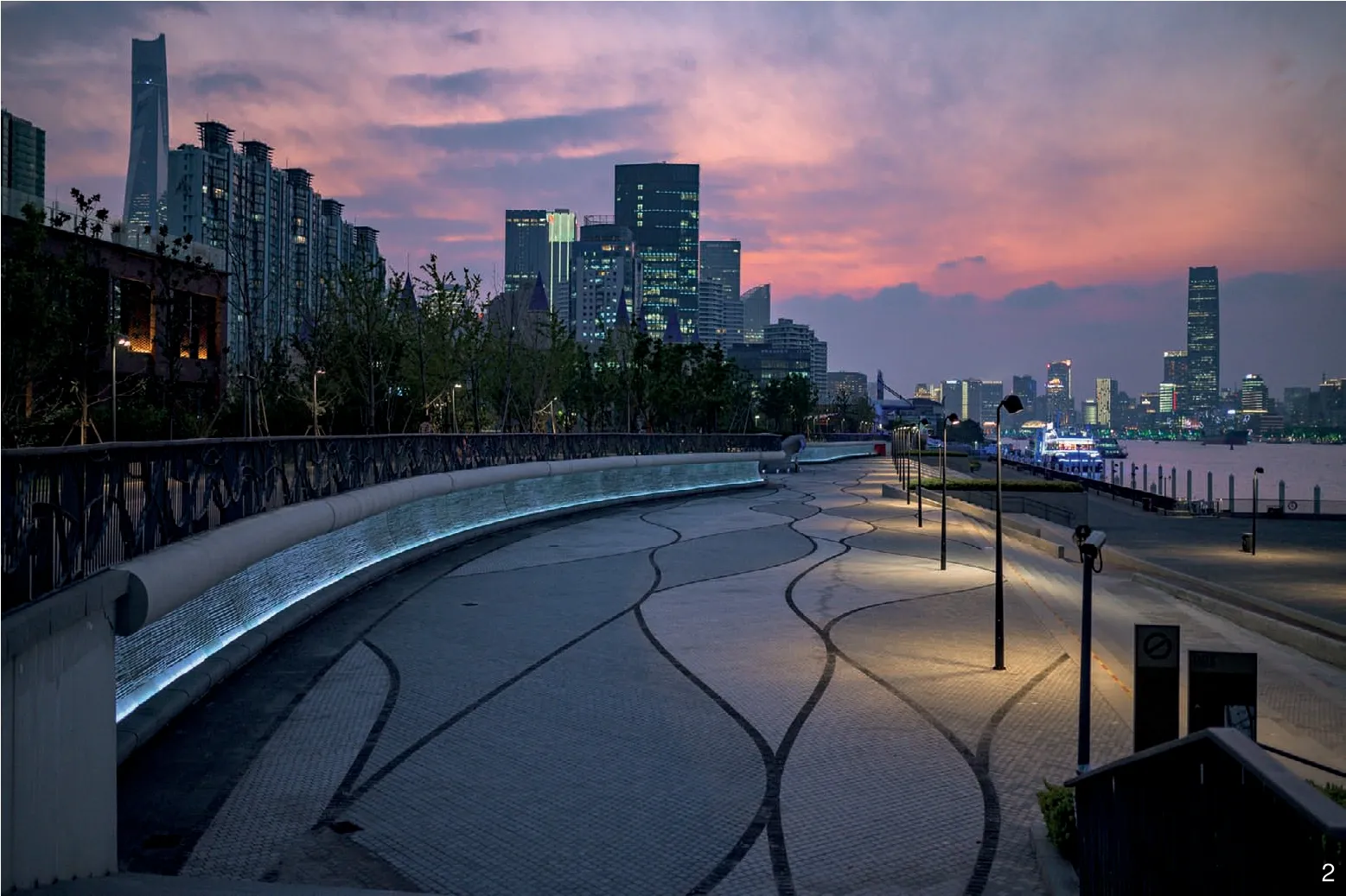
2 现有的混凝土码头上铺有花岗岩弹石,以抽象波浪图案铺砌的细节突出了滨水区重建的关键区域。到了晚上,照明设备在主要活动区域上产生了均匀但不夸张的照明效果The existing concrete dock was paved with granite cobblestones and paving details highlighting the key areas of the riverside redevelopment with an abstracted wave pattern. At night, the lighting plan of the park creates an even but not overbearing illumination of the main paths
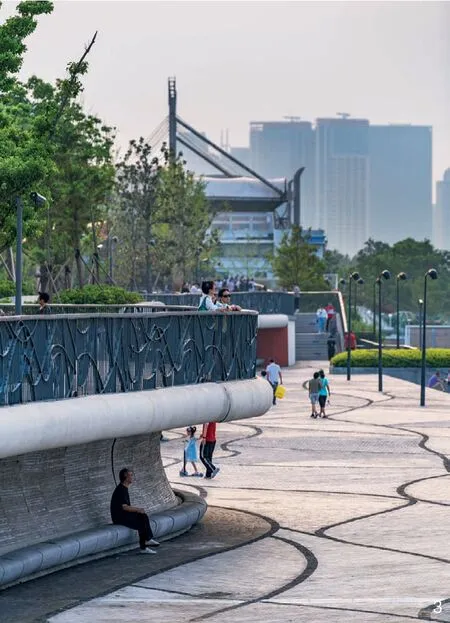
3 延伸至江岸的双层观景台。每层观景平台都是可进入的:上层广阔、绿色、浪漫,提供了一览无余的景色;下层私密阴凉,利用高差设置凹壁,是休闲放松的绝佳场所,游人可以在此远离喧嚣A two-story waterfront terrace spreads towards the river. Both stories are accessible: the vast, green, romantic upper floor provides sweeping vistas, while the intimate, shady, ground-floor alcove is the perfect spot for relaxing or can be used as a retreat from the elements
3 社会、环境及空间特征
1.9 km连续的公共绿色空间贯穿了黄浦江东岸的一部分。作为一个反映中国对绿色城市态度转变的例子,滨江绿地旨在通过丰富的植被、慢跑和骑行路线,以及公园内外通透的景观视线,来鼓励居民实现活力、幸福和健康的方式生活。同时,几处大型的工业遗迹被保留,经改造后作为遮阴凉架被再次利用并成为公园地标,以保留体现场地历史中的工业特征。
4 空间连通
新华滨江绿地与城市交接点自然形成了4个城市枢纽广场,这些广场将新的滨江绿地和居民区连接起来,吸引游客前往。
大型中央广场名为百子广场,它的特色是中间由混凝土、 土和花岗岩建造而成的百子山,上面有松树和杜鹃花作为装饰点缀。这座山的造型像一个龟壳,其设计灵感来自中国神话传说中力大无穷的龟趺。在游乐设施周围,有一个延伸至江岸的双层观景台。每层观景台都是可进入的,上层广阔、绿色、浪漫,提供了一览无余的景色;下层私密阴凉,利用高差设置凹壁,是休闲放松的绝佳场所,游人可以在此远离喧嚣。
其他广场还有靠近繁忙轮船渡口的民生文化广场、作为工业历史遗迹的港口广场,以及将附近的东方商业区和绿色区域连接起来的新华广场。
为了呼应新区政府改善滨江连通性的总体规划,让人们更好地享受东岸滨水区的连贯性,West 8设计了一套拥有一条骑行道、一条慢跑道和一条散步道的互通路径系统。这些专用路线使步行者、慢跑者和骑行者在滨水区的各个区域都能体验到不同的氛围。从石阶坡到舞林,这些路径将新华滨江绿地有效地嵌入到更大的20 km东岸滨江公共空间贯通开放工程中,并将新的滨水区与城市现有的结构自然地联系起来。
5 基于社会安全的材料选择
与上海以往公共绿地的隔离感或给人带来的不安全感相比,新华滨江绿地拥有开放而诱人的绿化环境。它结合大型遮阴树和低矮的地面覆盖植被形成空间,并确保了通透的视线,在给人带来愉悦的同时也在整个区域范围中营造了安全氛围。
到了晚上,照明设备在主要路径上产生了均匀但不夸张的照明效果。
现有的混凝土码头上铺有花岗岩弹石,以抽象波浪图案铺砌的细节突出了滨水区重建的关键区域。与出现在防洪上游边缘的深灰色金属栏杆上的同系列图案相互呼应,使多层建筑的感觉就像河流边缘般自然 延伸。
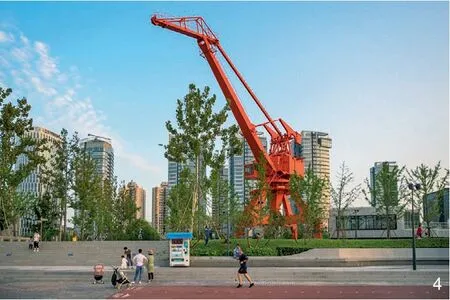
4 几处大型的工业遗迹被保留,经改造后作为遮阴凉架被再次利用并成为公园地标,以保留体现场地历史中的工业特征To preserve the previous character of the space, several large industrial remnants were retained, re-used and recontextualized as shading structures and park features
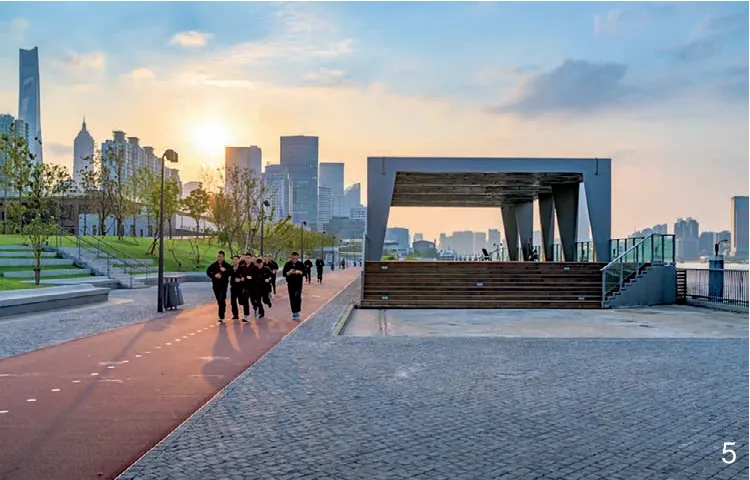
5 滨江区域已改造为具有休闲和运动功能的公共绿色空间Xinhua Waterfront Park is now a green public waterfront speckled with leisure and exercise programs
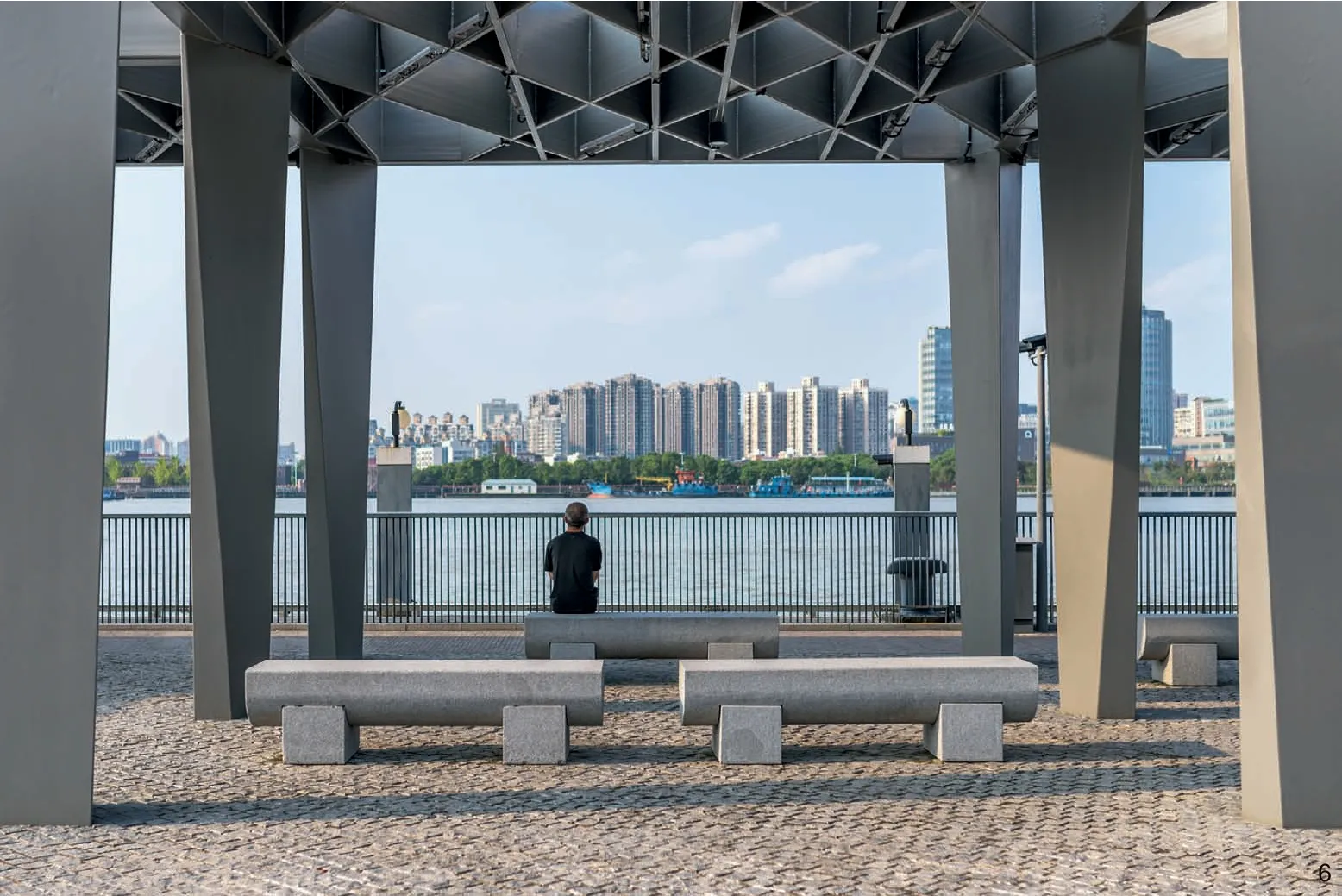
6 码头上新建的遮阴凉架Shading structures on the dock area
(编辑/王一兰)
业主单位:上海申江两岸开发建设投资(集团)有限公司
设计年份:2016 2017年
竣工年份:2017 2018年
项目面积:1.9 km长,16.7 hm2
合作队伍:
合作设计单位(公共绿地):同济大学建筑设计研究院(集团)有限公司
合作设计单位(高桩平台):上海中交水运设计研究有限公司
顾问:
防汛墙设计:上海市政工程设计研究总院(集团)有限公司
智能化设施:上海国际技贸联合有限公司
图片:图1 © West 8;图2~11 © ZiL ArchVisual
翻译:钱蕾西
校对:王晞月
Xinhua Waterfront Park is a 1.9 km stretch of green public space, situated on the east bank of Shanghai's Huangpu River. Between 2015 and 2018, the site was transformed from an inaccessible industrial dock into a much-relished space for residents and visitors alike. The park creates new connections between the city and the beautiful Huangpu River and is now one of the largest public green spaces of Shanghai's centre.
1 Process Leading Up to Final Design
West 8 was assigned as the landscape architect of Xinhua Waterfront Park in 2017. The transformation was a subproject of the lager Huangpu River East Bund Open Space Project. Launched in 2015 by the district's municipality, the project aspired to transform 21 kilometres of Shanghai's river banks into a green public waterfront speckled with leisure and exercise programs. Xinhua Waterfront Park, the largest, pioneer park within this larger project, was completed in 2018 with the subsequent phases of the masterplan completed later throughout the year.
2 Problem + Solution
The waterfront had become heavily congested over the previous decades from the fast industrial and economic growth of Shanghai, resulting in poor visibility and accessibility of the waterfront. Today, the park connects important city streets to the river with a band of greenery and allows joggers, cyclists and meandering visitors to experience spectacular river views and different landscapes in a variety of routes and levels.

7 West 8设计了一套拥有一条骑行道、一条慢跑道和一条散步道的互通路径系统To improve connections to the district and allow people to enjoy a continuous eastern waterfront, West 8 designed a system of cycling route, jogging route and walking route
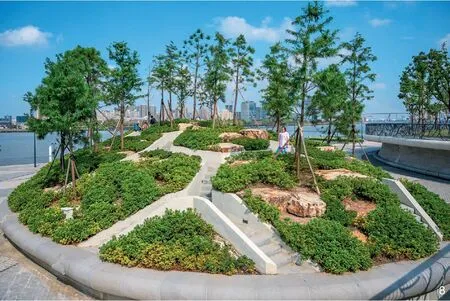
8 大型中央广场名为百子广场,它的特色是中间由混凝土、土和花岗岩建造而成的百子山,上面饰有松树和杜鹃花作为点缀The large central plaza, named Baizi Square (Hundred-Sons Square), features a hill built from earth, rock and granite and is adorned with pine trees and azaleas
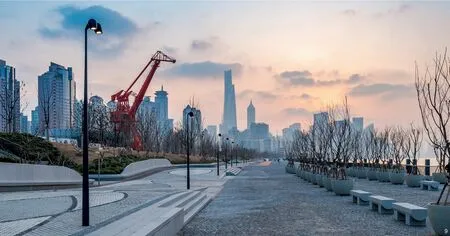
9 这片区域从人迹罕至的工业码头转变为一个深受居民和游客喜爱的活动空间The site was transformed from an inaccessible industrial dock into a much-relished space for residents and visitors alike
The design team had to incorporate an existing 30 m wide concrete, riverside dock and a high flood defence wall into the park design. As a solution, the park was designed and built on several planes. This topography creates intimate and dynamic connections to the river's edge, while seamlessly integrating the flood defence and concrete dock into the park configuration.
3 Social, Environmental and Spatial
Facts
The 1.9 kilometre-long public park spans continuously across a section of the east banks of the Huangpu River. As a reflection of China's changing attitudes towards greener cities, the park is designed to encourage vitality, well-being and healthy lifestyles of residents with the implementation of lush planting, the jogging and cycling pathways and clear visual sightlines both into and outside of the park. To preserve the previous character of the space, several large industrial remnants were retained, re-used and re-contextualized as shading structures and park features.

10 ~11各个滨水区域都能体验到不同的氛围。图为石阶坡 People can experience different atmospheres across all levels of the waterfront. Images here show the rock gardens
4 Spatial Connections
The Xinhua Waterfront Park development introduced four new lively squares as a series of entrance plazas. These stitch the park to the neighbouring areas and invite visitors into the new waterfront.
The large central plaza, named Baizi Square (Hundred-Sons Square), features a hill built from earth, rock and granite and is adorned with pine trees and azaleas. Shaped like a turtle shell, this hill was inspired by Guifu (龟趺), a strong figure in Chinese mythology. Surrounding the play structure, a two-story waterfront terrace spreads towards the river. Both stories are accessible: the vast, green, romantic upper floor provides sweeping vistas, while the intimate, shady, ground-floor alcove is the perfect spot for relaxing or can be used as a retreat from the elements.
The other squares are titled: Minsheng Cultural Square, positioned close to the busy ferry terminal; Harbour Square, with its industrial monuments; and Xinhua Square, which links the park to the nearby Dongfang business area.
To improve connections to the district and allow people to enjoy a continuous eastern waterfront, West 8 designed a system of cycling route, jogging route and walking route. These dedicated routes allow walkers, joggers and cyclists to experience different atmospheres across all levels of the waterfront. From rock gardens to flower fields, these pathways embed Xinhua Waterfront Park within the larger 20km waterfront redevelopment and connect the new masterplan to the existing urban fabric of the city.
5 Material Choices for Social Safety
Compared to the traditional, segregated and unsafe public green spaces in Shanghai, Xinhua Waterfront Park features an open and inviting plant palette. A delightful combination of large shady trees and low ground covers create depth, ensure clear sightlines and create a safe feeling throughout the park.
At night, the lighting plan of the park creates an even but not overbearing illumination of the main streets and contains luminaires from West 8 and Philips' Olivio series.
The existing concrete dock was paved with granite cobblestones and paving details highlighting the key areas of the riverside redevelopment with an abstracted wave pattern. This motif is also present on the dark grey metal railing along the upper edges of the flood defences and helps the multi-levelled project feel like a natural extension of the river's edge.
