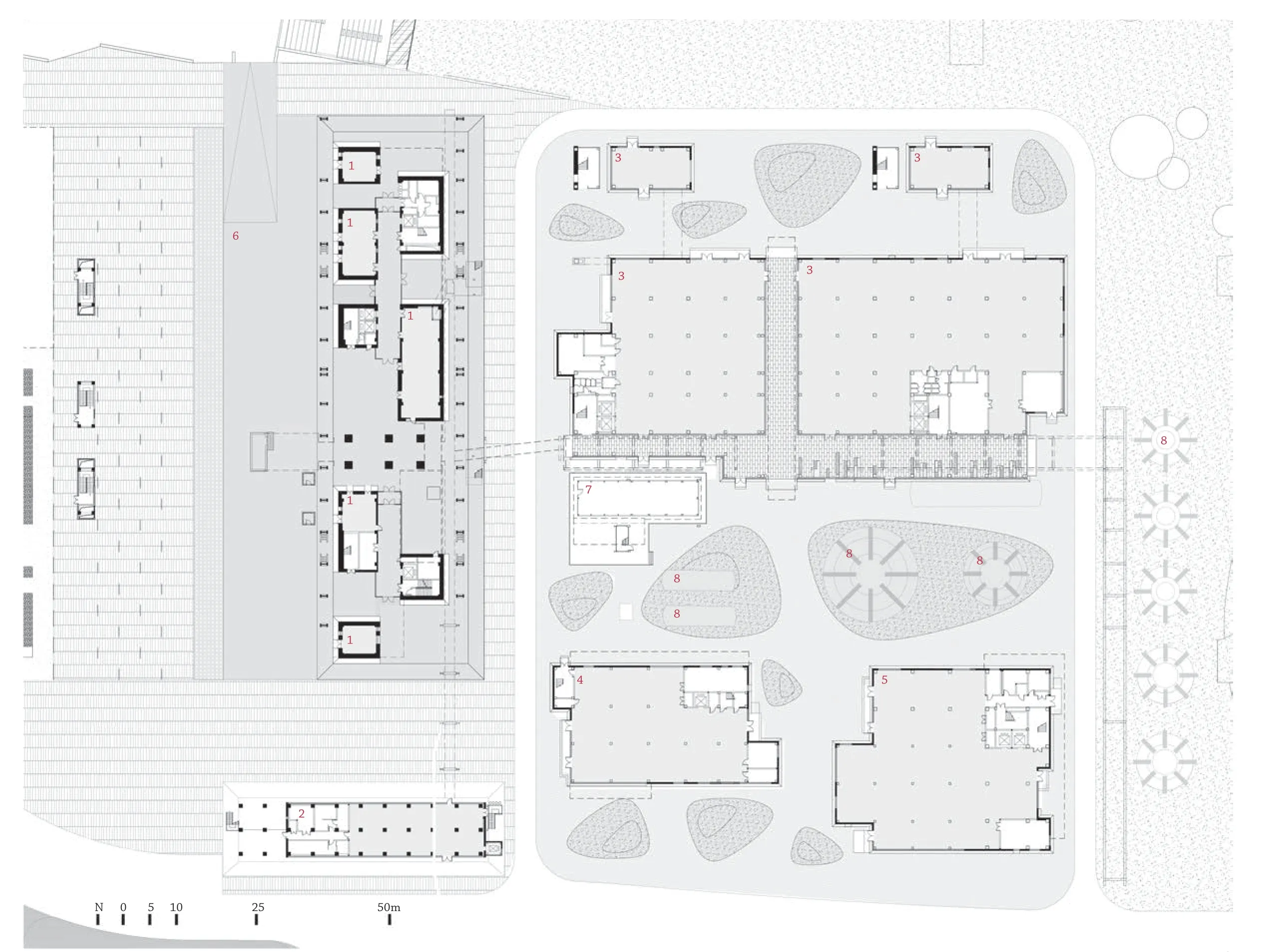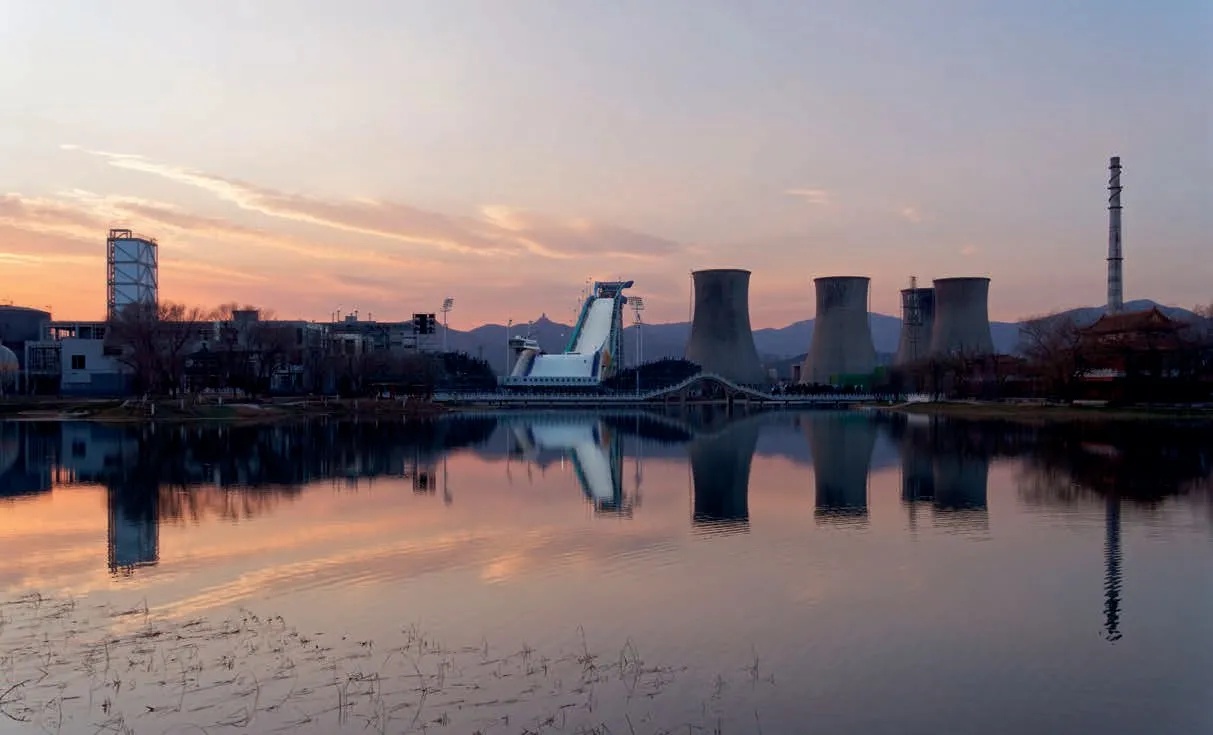北京2022首钢滑雪大跳台,北京,中国
2020-02-08
主持设计:清华大学建筑设计研究院有限公司
Leading Architects: Architectural Design and Research Institute of Tsinghua University Co., Ltd.

1 夜景/Night view
由清华大学建筑设计研究院有限公司主持设计的北京2022冬奥会首钢滑雪大跳台竞赛永久设施(含跳台本体、裁判塔及观众席)于近日建成,并已成功举办2019年沸雪北京国际雪联单板及自由式滑雪大跳台世界杯,进入测试赛筹备阶段。
首钢滑雪大跳台是单板大跳台运动在全球的第一座永久跳台,也是冬奥历史上第一座与工业遗产再利用直接结合的竞赛场馆。跳台造型设计的灵感来自跳台竞赛剖面曲线与敦煌“飞天”飘带形象的契合。跳台的钢结构设计还预留了未来竞赛剖面变化的可能性。
首钢滑雪大跳台的设计与建造得到了国内外各界的关注。在北京冬奥组委、重大项目办公室和首钢集团的领导下,清华大学建筑设计研究院有限公司在北京首钢国际工程技术有限公司、杭州中联筑境建筑设计有限公司、北京戈建建筑设计顾问有限责任公司、玛斯柯照明设备有限公司等团队的通力配合下完成跳台的建筑设计与竞赛照明设计,清华大学建筑学院完成环境、景观与照明设计,首钢集团北京首奥置业有限公司团队全力完成建造施工。
首钢滑雪大跳台已在2019年12月举行了沸雪比赛,并将在2020年和2021年分别举行世界杯与世界锦标赛,将在2022年2月举行冬奥会比赛。冬奥会后,它将继续作为全球最重要的大跳台竞赛与训练场馆存在,同时,作为北京西部地区工业遗产再利用的亮点,推动高质量的城市更新与健康生活环境的提升。□
项目信息/Credits and Data
地点/Location: 北京石景山首钢园/Shougang, Shijingshan, Beijing
建筑功能/Programme: 竞赛,体育休闲/Game, sports & leisure
建设单位/Owner: 北京首奥置业有限公司/Beijing Shou Ao Real Estate., Ltd.
建筑设计团队/Design Team: 清华大学建筑设计研究院有限公司,北京首钢国际工程技术有限公司,杭州中联筑境建筑设计有限公司,北京戈建建筑设计顾问有限责任公司/Architectural Design and Research Institute of Tsinghua University Co., Ltd., Beijing Shougang International Engineering Technology Co., Ltd., CHINA UNITED ZHUJING Architecture Design Co., Ltd., NICOLAS GODELET Architects & Engineers
照明设计团队/Lighting Team: 清华大学建筑学院,玛斯柯照明设备有限公司/School of Architecture, Tsinghua University; MUSCO Lighting Co., Ltd.
景观设计团队/Landscape: 清华大学建筑设计研究院有限公司,北京清华同衡规划设计研究院有限公司/Architectural Design and Research Institute of Tsinghua University Co., Ltd., THUPDI
建筑面积/GFA: 39,347m2
设计时间/Design Period: 2017.09-2019.05
竣工时间/Completion Time: 2019.11
摄影/Photos: 布雷/Brian

2 外景/Exterior view

3 景观总平面/Landscape site plan

4 首钢滑雪大跳台剖面/Section of Shougang Big Air
Shougang Big Air, the permanent venue for Beijing 2022 Olympic Winter Games in Beijing (including the venue, referee tower and auditorium) designed by the team of Prof. ZHANG Li from the School of Architecture/Architectural Design and Research Institute of Tsinghua University, have been completed recently, entering the phase of illumination commissioning for broadcasting and preparing for the Air & Style Competition.
Shougang Big Air is the world's first permanent venue for Big Air. It is also the first venue in Winter Olympic history that is directly combined with industrial heritage reuse. The sculpt design was inspired by the matching of the venue's profile curve with the image of the "flying apsaras" ribbon from Dunhuang. The steel structure design of the venue also reserves the possibility of changing racing profile for future competition.
The design and construction of Shougang Big Air has attracted the attention both domestically and internationally. Under the leadership of the Beijing Organizing Committee for the 2022 Olympic and Paralympic Winter Game and Shougang Group, the team of Prof. ZHANG Li from the School of Architecture/Architectural Design and Research Institute of Tsinghua University, cooperating with Beijing Shougang International Engineering Technology Co., Ltd., CHINA UNITED ZHUJING Architecture Design Co., Ltd., NICOLAS GODELET Architects & Engineers, MUSCO Lighting Co., Ltd. and other teams, completed the architectural design and competition lighting design of the venue. X Studio, School of Architecture, Tsinghua University completed the environmental lighting design, and the team of Beijing Shou Ao Real Estate., Ltd. fully completed the construction.

5 剖面解析/Big Air profile
Shougang Big Air has held an Air & Style Competition in December in 2019, and will hold the World Cup in 2020, World Championships in 2021, and the Olympic Winter Games in February 2022. During post-game period, it will continue to exist as one of the world's most important Big Air competition venues and training venues. Meanwhile, it will be a highlight of industrial heritage reuse in the western part of Beijing, promoting high-quality urban renewal and the improvement of a healthy living environment.□

6 广场外景/Exterior view of the square

7 制氧厂北区改造外景/Exterior views of the transformation of pump station

8 制氧主厂房及冷却泵站改造外景/Exterior views of the transformation of the oxygen factory

9 首层平面/Ground floor plan

10 办公及商业剖面/Section of office & business

11 环湖景观/Panoramic view along Qunming Lake


12.13 沸雪比赛现场/Air & Style Competition
