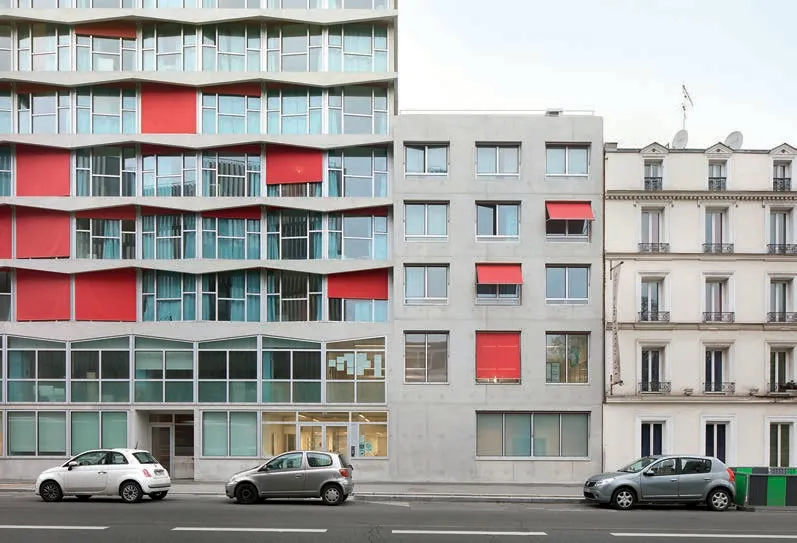克里斯·马克学生公寓,巴黎,法国
2020-02-08王单单
(王单单 译)

1 外立面/Façade(摄影/Photo: Filip Dujardin)
克里斯·马克学生公寓为大学宿舍定义了一个新标准——它极大地扩展了用于社交互动的集体空间,从而将其转化为一种社会电容器。因为深信空间形式的力量,所以每一楼层均设有公共区,让这种扩展事半功倍:无论学生住在哪一层,都可以就近找到公共区。这些区域形成了一个从下到上贯穿整座建筑的对角空间串联,将林荫大道上的城市活力一直带到最顶层。这条对角线从大量的个人公寓中雕刻而出,以改善个体和集体之间的辩证关系。所有这些集体空间均由一架沿主立面运行的斜手扶梯相互连接。
一半的公共区域(400m2)为内部休息室,另一半则是与内部相连的室外露台。
整栋建筑犹如一座微型城市:过道和走廊是其街道,公寓是其房屋,内部公共区域是其公共建筑,室外露台是其公共广场,而斜坡电梯则是公共交通系统。
这座建筑坐落在我们为巴黎8条公交线路建造的一栋多层停车场及修车厂内。这样一来,工业设施便融入进城市肌理中,也成为建造公共住房的名由。
克里斯马克公寓是由混凝土现场浇铸而成,即没有孔洞也没有伸缩接头,使建筑自然而然地契合了巴黎传统的石砌建筑。□
(王单单 译)

2 外景/Exterior view(摄影/Photo: Filip Dujardin)
The Chris Marker student residence defines a new standard for university housing by dramatically expanding collective spaces devoted to social interactions, thus transforming it into a kind of social condenser. Trusting in the power found in the formal organisation of space, common areas are located on each level to improve the efficiency of this expansion: whatever level the student lives one, he has a common area close by. These areas create a diagonal cascade of space running through the whole building from bottom to top to bring the urban energy of the boulevard below all the way to the last floor. This diagonal is carved out of the mass of individual apartments to improve upon the dialectical relationship between intimacy and collectivity. All these collective spaces are linked one to the other by an oblique elevator running along the main façade.
Half (400m2) of the common areas are inner lounges, and half are outside patios linked to the inside.
The whole building functions as a condensed city: passageways and corridors are its streets, apartments its houses, inner common areas public buildings, outside patios public squares, and the oblique lift its public transportation system.
The whole building is settled within a superimposed parking and repair garage that we built for eight lines of Parisian public transport buses. In this way, industrial amenities are absorbed into the urban fabric and also serve as a pretext for the construction of public housing.
The Chris Marker residence is made of concrete cast on site. No holes for the forms and no expansion joints make the building fit naturally into the Parisian tradition of building with stone.□

3 分解轴测/Exploded axonometric drawing

4 平面是城市的隐喻:室内/室外走廊是街道,学生住宅是住 宅,公共空间是公共建筑,庭院是公共场所/Floor plan as a metaphor of a city: Indoor/Outdoor corridors are street, student housings are homes, common spaces are public buildings and patios are public places

5 横剖面:可以同时看见公交车库、办公室和学生宿舍/ Cross section: Bus warehouse, offices and students housings are superimposed
项目信息/Credits and Data
主持建筑师/Principal Architects: Éric Lapierre Experience项目管理/Project Management: RATP (巴士中心/Bus centre), Logis-Transports (大学公寓/University residence), SEDP (委托项目管理/Delegated project management), CROUS (大学住所经理/Manager of the university residence)
车辆工程/Bus Engineering Research: ALTO结构工程/Structural Engineering: BATISERF经济学/Economist: FORGUE大学环境与技术研究/Environment and Technology Research of University: INEX
声学设计/Acoustics: PEUTZ
供热系统/功能系统/Heating System/Power Supply: Paris heating company
基底面积/Built Area: 6545m2
建筑面积/Floor Area: 7170.1m2(RATP), 9655.4m2(大学公寓/University residence), 16,825.5m2(总计/Total)
建筑体量/Building Volume: 118,901.67m3
赢得建筑竞赛时间/Winner of Architecture Competition Time: 2007.06
设计时间/Design Time: 2007.10
合作顾问时间/Corporate Consulting Time: 2013.06
施工开始时间/Construction Start Time: 2015.01
现场验收时间/Site Acceptance Time: 2017.12
造价/Cost: RATP 20,016,522.51欧元,大学公寓19,748,608.66欧元,总计39,765,131.17欧元/RATP 20,016,522.51 EUR, university residence 19,748,608.66 EUR, total: 39,765,131.17 EUR
认证/Label: H&E-THPE (Habitat & Environnement-Très Haute Performance Énergétique)
摄影/Photos: Filip Dujardin




6-9 外景/Exterior views(6-9摄影/Photos: Filip Dujardin)

10 中庭/Atrium

11 室外楼梯/External stairs
评论
蓝冰可:这个位于巴黎的学生公寓项目充分回应了当今学生对于交流与互动的需求,在每一层均设置了一个公共活动空间,鼓励学生之间的活跃交往。整栋建筑建立在一个200车位的公交停车站上方,设计同时还需兼顾功能与结构的复杂性。斜向延伸叠加的公共空间成为项目的一个显著设计亮点,打破传统住宅建筑的单一重复性立面,同时也为学生生活与城市之间建立展示与互动的桥梁。
张利:对城市公共性的创造而言,居住建筑是比较难的建筑类型,学生公寓是其中更难的。受到造价、租金、效率及使用人群习性等多方面的影响,学生公寓一般是矗立在城市公共空间之中的飞地,除地面景观与入口门厅外难以形成很好的公共性。
拉皮埃尔的设计在此直白得像一句标语:我们可以且必须在学生公寓中创造公共性。立面上的对角线空中街道是强烈的、也是唯一的设计干预,这个如同把巴塞罗那的城市总图竖起来一样的设计几乎是强制性地打破了公寓各楼层间的阻隔,以每层牺牲些许居住单元的方法换取了难得的贯穿在整个公寓内的公共空间。虽然受到投资等条件的局限,这一空间的最终实现在细节上颇有可商榷之处,但这句说到做到的建筑标语还是给与建筑以相当积极的城市性格。
Comments
Binke Lenhardt: The Chris Marker student residence in Paris acknowledges the needs of todays' students in offering common areas on each floor of this multistory building, enhancing public interaction and exchange between the inhabitants. The living quarters are built on top of a parking lot of 200 buses, which adds to the functional complexity. The diagonally stacked public areas stand out as a special feature of this project, serving as both a social life display that interacts with the city as well as dynamic element that breaks down the traditionally repetitive façade of communal housing.Z
HANG Li: When it comes to the provision urban public space, residential buildings are notoriously incapable. Within this incapable genre, student residences are at the even shallower end. Given the limitations of cost, rent, GFA efficiency and the antisocial nature of their inhabitants, there is not much left for architects to do in student dorms except for a few treatments in the lobby or in the surrounding landscape.
Here, Chris Marker Student Residence is as straight forward as a campaign slogan: we can and we must (provide urban public space in a student residence). The diagonal street in the façade is the only powerful intervention in the design. It is almost a vertical projection of the Diagonal in Barcelona, forcefully breaking the boundaries between different floors. On each floor a few units are sacrificed to give way to the continuity of the diagonal. Although the details of the spaces along the diagonal is perhaps disputable due to the limitations of cost, the idea itself is definitely plausible. It has certainly given the dorm an unexpected urban quality.

12 内景/Interior view(摄影/Photo: Filip Dujardin)
