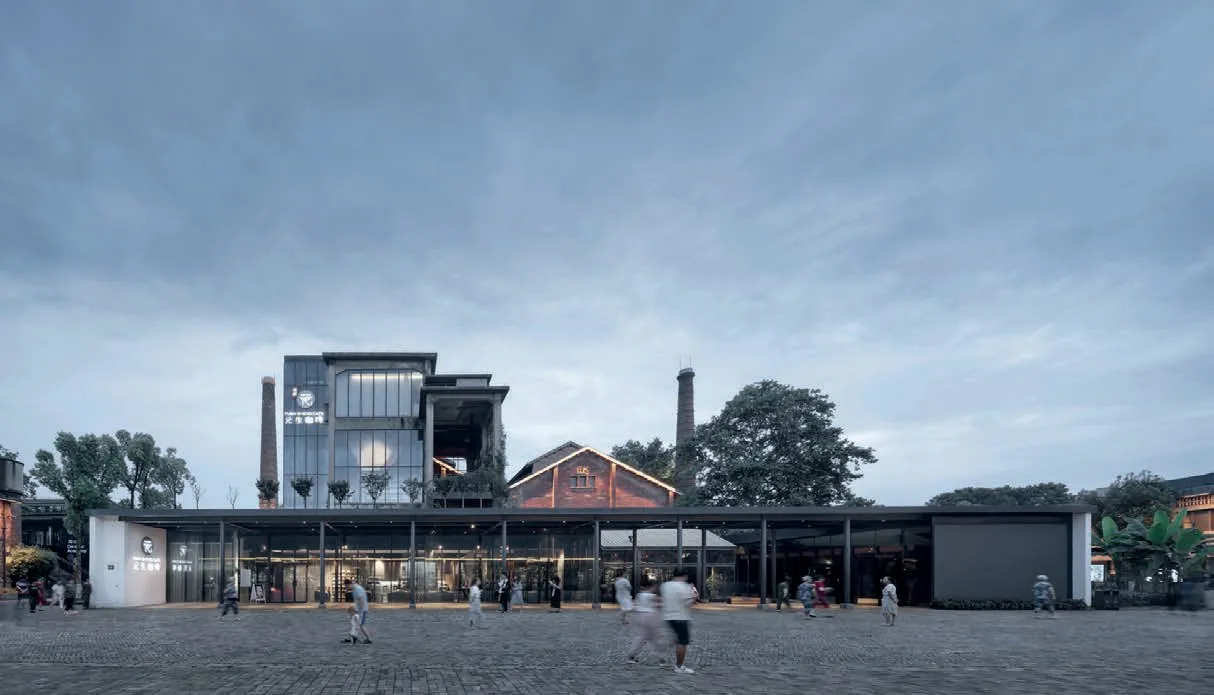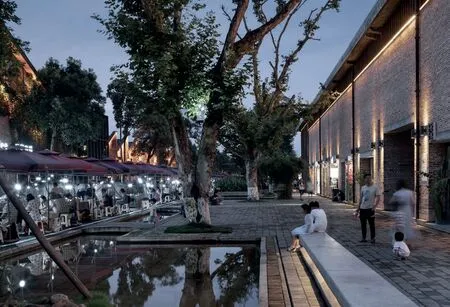陶溪川片区保护与整治详细规划,江西,中国
2020-02-08张杰

1 陶瓷工业博物馆北立面/Northern façade of the museum (摄影/Photo: 姚力/YAO Li)
景德镇是世界陶瓷产业的代表城市。经过1000余年的陶瓷生产,至今仍保留着丰富的古代和现代工业遗迹。从2012年开始,在长期系统研究的基础上,景德镇开始尝试将旧工厂的改造作为老城复兴的带动点。而针对陶溪川片区这一具有历史意义和优越地理位置的区域的保护与整治详细规划,成为这一历史事件中的引擎项目。
所涉地点最初是宇宙瓷厂,始建于1950年代初期,并于1990年代末关闭。它是景德镇最大的瓷器工厂之一,生产日常生活用瓷器产品。该工厂利用各种形式的燃煤、燃油和燃气技术窑炉,从技术上为现代中国瓷器生产的发展提供了证明。
陶瓷工业博物馆和美术馆被规划为该项目的引爆点。这两座建筑通过保留原始的建筑形式和结构唤起人们的记忆。废弃的砖块被仔细地筛选并重新使用于建筑物的外墙和柱子。旧窑炉保存在经过翻新的建筑物中,而新的商店则被引入两侧,以在南北向的街道上创造更多活跃的日常活动。从技术上看,为了满足规范要求,电梯的玻璃幕墙旨在最大程度地减少新结构对历史建筑的影响,使新结构与旧结构形成鲜明对比。园区内其他建筑物也注入了新的用途,例如工作室和画廊。
整个景观区向公众和周围社区开放。在博物馆和画廊之间建立的大面积水景,不仅形成了旧建筑和烟囱倒影的超现实形象,还可以帮助在炎热的夏天为该场所降温。
在项目中采用了D(设计)I(投资)B(建造)O(运营)的设计方法,以确保政府、业主、设计师和社区密切参与整个过程。该项目吸引了艺术家、工匠,尤其是来自国内外的年轻一代,以及以瓷器艺术和文化产业为中心的巨大商业组合,已成为城市振兴以及瓷器艺术和手工艺的新驱动力,也在服务业中为当地人创造了大量就业机会。□

2 陶瓷工业博物馆和美术馆间的水景/Water feature between the museum and the gallery(摄影/Photo: 姚力/YAO Li)
Jingdezhen is a representative city of the world ceramic industry. After a thousand years of the ceramic productions, there remained abundant industrial relics both of ancient and modern. From 2012 onwards, based on a long-time and systematic research, Jingdezhen has begun transforming the old factories into the cutting-edge cultural innovation industries and vibrant urban precinct. TAOXICHUAN Porcelain District, for its historical significance and the premium location, is the engine project.
The site engaged was originally Yuzhou porcelain factory, first founded in the early 1950s and closed in the late 1990s. It was one of the biggest porcelain factories in Jingdezhen, manufacturing porcelain products for daily life. With various forms of kilns of coal-burning, oil-burning, and gas-burning technologies, the factory provides the testimony of the development of porcelain production in modern China in technical terms.
The Ceramic Industry Museum and Gallery were programmed as the tipping point of the project. These two buildings evoke people's memory by retaining the original architectural forms and structures. Wasted bricks were carefully reused to build the exterior walls and columns of the buildings. The old kilns are preserved in the renovated buildings while new shops are introduced into two sides of them to create more active façades along both northsouth running streets and to enable daily activities. Technically, to meet the specifications, a glass façade of the lift is designed to minimise the impact of the new structure which sharply contrasts the new with the old. Other buildings are also adapted to the new uses such as studios and galleries.
The whole landscaped areas are open to the public and the surrounding communities. A large area of water feature was created between the museum and gallery. It not only forms a surreal image of the reflection of the old building and chimney but also helps to cool down the place in the hot summer.

3 保留下来的大树维持了场所感/Big trees have been kept to maintain the sense of place(摄影/Photo: 张杰/ZHANG Jie)
D (Design) I (Investment) B (Built) O (Operation) methods have been applied in the project to make sure that the government, the owners, the designers, and the communities involved closely in the whole process.
The project has become a new driving point of urban revitalisation and porcelain art and craftmanship by attracting artists, artisans especially the young generations from the country and abroad, and a tremendous mixture of business, centred by porcelain art and cultural industries. A great number of jobs are created for the local people in the service sectors.□

4 项目基地/Project location

5 总平面/Master plan
项目信息/Credits and Data
地址/Location: 中国江西景德镇新厂西路251号/251 West Xinchang Road, Jingdezhen, Jiangxi, China
客户/Client: 景德镇陶瓷文化旅游发展有限责任公司/Jingdezhen Ceramic Culture Tourism Group
项目主持/Project Principal: 张杰/ZHANG Jie
主持规划师/Chief Planner: 霍晓卫,刘岩/HUO Xiaowei, LIU Yan
规划师/Planner: 满新,陈惠安,黄维/MAN Xin, CHEN Huian, HUANG Wei
主持建筑师/Chief Architects: 胡建新,李婷/HU Jianxin, LI Ting
建筑师/Architects: 张冰冰,张洁,陈拓,张晓玮/ZHANG Bingbing, ZHANG Jie, CHEN Tuo, ZHANG Xiaowei DIBO协调/DIBO Coordinator: 魏炜嘉/WEI Weijia
公司机构/Institue and Firms: 北京清华同衡规划设计研究院有限公司遗产保护与城乡发展研究中心,北京华清安地建筑设计有限公司,北京中元工程设计顾问有限公司/Beijing Tsinghua Tongheng Urban Planning & Design Institute, Research Centre for Heritage Conservation and Urban-Rural Development; AN-Design Architects; Beijing Zhongyuan Engineering Design Consultants Limited.
总承建/General Contractor: 绿地集团/Greenland Construction Group
用地面积/Site Area: 112,000m2建筑面积/Floor Area: 141,600m2建设年代/Project Year: 2015摄影/Photos: 姚力/YAO Li (fig.1,2,8,9),张杰/ZHANG Jie (fig.3)

6 项目轴测/Axonometric of the project

8 美术馆北立面/North façade of the gallery(摄影/Photo: 姚 力/YAO Li)
评论
李存东:有历史纪念意义的工业遗存是城市宝贵的精神财富,标志性的烟囱和成片的厂房自然成为区域的地标,使项目具有先天的优势。通过既有建筑改造和利用,以及博物馆、画廊等新城市功能的引入,为厂区带来了开放性的改变。新旧材料的对比,映射出不同时代的生活和工作场景。有水的景观设计,使得新旧建筑得以融合,产生出蒙太奇般的艺术氛围。张利:工业改造项目,特别是把工业遗产改造为城市文化创意街区的项目,考量的是建筑师的两个素质:其一,阅读工业逻辑线索、想象人性化尺度诠释的能力;其二,忠于历史真实、控制自我表现欲望的能力。也就是说,在某种意义上,“非我”是工业遗产改造项目得以气韵生动、回味悠长的关键。
陶溪川瓷器街区显然在“非我”方面提供了一种典范:建筑师利用工厂原有竖向元素——大烟囱的标识性,不加修饰地形成整个项目的空间重心(这远比不少对各种烟囱的“创造性改造”要令人信服);建筑师准确地阅读陶溪川工业遗产的独特剖面,自然地植入新的功能单元,在柔化工业逻辑的垂直向宏伟的同时延续工业逻辑的水平向线性;建筑师还毫不犹豫地对整个街区的立面材料进行“按需调整”,既不迷恋于对腐蚀痕迹的过度审美夸张,又不轻慢于对意外对比的刻意戏剧表达。一切源于历史,形于需求,成于生活。
Comments
LI Cundong: TAOXICHUAN industrial heritage is seen as a spiritual treasure with unique historical significance of the city. The project site benefits from its existing features - the typical chimney and large scaled factory buildings already stand out as the landmark of the area. Through preserving and renovating the old buildings, introducing museums, art galleries and other urban functions, the design of this project has brought revolutionary opportunities for this area. The architecture explores the contrasting new and old materials, echoing the working and living environment from the different times. The landscape design has introduced the use of water to blur the boundary between the existing and new building, together creating an artistic, montage ambience. (Translated by Jue Chen)ZHANG Li: Industrial heritage revitalisation projects, particularly those transforming factories to creative districts, put architects before two serious tests: (1) How well can an architect read and extract the old industrial logic and interpret them with new and human scale spaces. (2) How well can architect restrain him-or-herself from overtly expressions, and focus on the authentic story of the heritage. In one word, the architect's being "ego-less" is the key element of all successful industrial reuse projects, the reason that these projects become so intimate and inviting.
TAOXICHUAN Porcelain District is certainly such a project. The architect is brilliantly "ego-less" in all his interventions: (1) the direct use of the existing dominant vertical element, namely the chimney, which is conspicuously phallic and monumental, as the primary land mark giver (this is way better than many so-called "creative reuse of chimney" projects elsewhere); (2) the accurate reading of the unique section of the TAOXICHUAN factories, and the fittingin of new programme modules, which softens the scale of the building vertically, but adopts and strengthens the linearity of the building horizontally; (3) the honest replacing of façade materials on the bases of programme inside. No quaint nostalgia on the rusty surfaces. No surprise of deliberate contrasts. Just new (or old) materials reflecting what is happening behind them. Everything in TAOXICHUAN Porcelain District owes its origin in history, gets its form from the modern day programme, and makes its success in real world life.

9 此处已变为社区日常生活的一部分/The place becomes a part of the community's daily life(摄影/Photo: 姚力/YAO Li)
