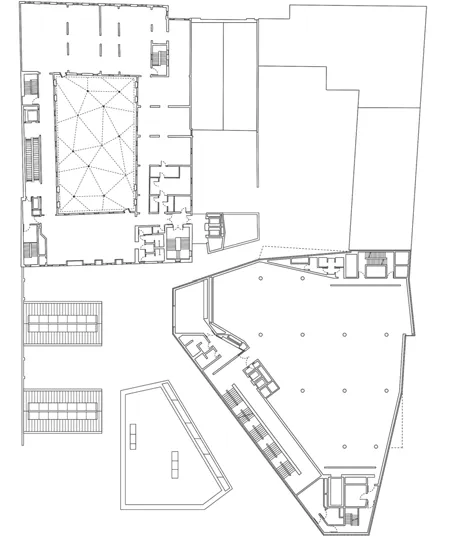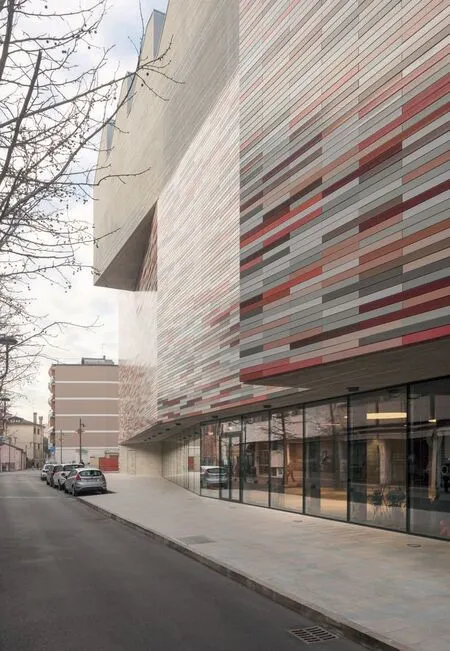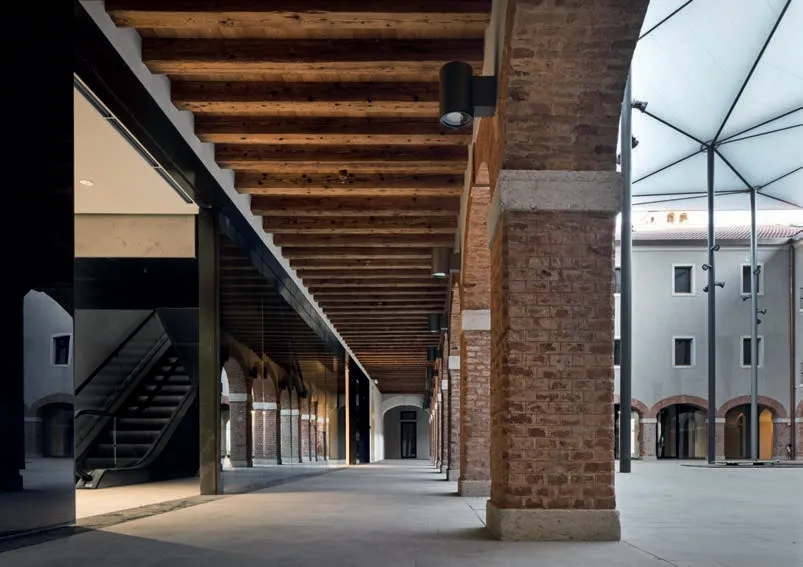M9博物馆,梅斯特,意大利
2020-02-08王单单
M9博物馆为传承20世纪的文化而建,坐落在通往威尼斯的大陆门户——梅斯特。该项目开辟了昔日被军事机构占据的中心地带,打造了一系列全新的公共空间。由多条人行步道编织而成的“步道网络”已然成为该社区的特色,让这博物馆区嵌入梅斯特的城市肌理之中。费雷托广场和卡普契纳大街之间的步道开满各种商店、咖啡馆和餐厅,吸引并引导游客穿过整片建筑群,到达位于中心的“博物馆广场”。
该项目以对角线划分的城市战略展示了两座不同的博物馆建筑:体量较小的建筑拥有零售空间、办公室和后台区等功能;而较大一栋则用于所有主要的文化活动,公共设施位于首层,包括媒体图书馆、礼堂、博物馆商店和餐厅。这些公共设施均透过诺大的窗户与街道相连。门厅内,一条引人注目的长楼梯通向画廊和活动空间。永久性展厅占据了两层“黑盒子”,而临时展览则设于顶楼自然采光的“白盒子”之中。
博物馆多色立面的对角线图案加强了两座建筑间锥形通道所创造出的透视效果。这一透视效果将焦点落在了16世纪格拉齐修道院的正面。该修道院被废弃空置了多年,如今被翻新改造,为博物馆区带来了功能用途上的补充。在加盖典雅的新屋顶后,使其成为公共空间的一部分。
陶瓷立面的色调受到城市环境的启发,各种墙砖和灰泥的颜色均来自典型的威尼斯风格。室内外空间的材料完美地融合在一起。由当地粗面岩制成的天然石质地面形成了一片连绵的表层,从所有的步行区域延伸至博物馆底层与主楼梯。底楼立面和门厅的墙壁均采用了带木纹纹理的清水混凝土。这些哑光的粗糙表面加上用于装饰室内的暖色调山毛榉饰面,与釉面陶瓷立面的细微反射形成了柔和的对比。
这座充满活力的M9博物馆对所有人张开怀抱,无论是居民还是游客、年轻人或老年人,都可在此活动。因此,该项目成为了梅斯特城市发展的重要基石:作为重生的催化剂,它为周围的历史结构带来了新的含义;作为游客的向往之地,它刺激了该市的经济发展;作为教育机构和活动场所,它创造了城市认同感,很大程度上丰富了当地人的生活。□(王单单 译)

1 外景/Exterior view(摄影/Photo: Jan Bitter)
M9 is a museum of the cultural inheritance of the 20th century located in Mestre, the mainland gateway to Venice. Opening up a central stretch of land that was formerly occupied by military institutions, the project creates a number of new public spaces. A network of pedestrian links, which already characterise the neighbourhood, embeds the quarter into the urban tissue of Mestre. A passage between Piazza Ferretto and Via Cappuccina attracts visitors and leads them through the entire complex along a route enlivened by various shops, cafés and restaurants with the "piazza museo" at its centre.
The urban strategy of the site's diagonal subdivision informs two different museum structures: the smaller volume contains retail spaces, offices and back-of-house functions, while the grander one houses all the main cultural activities with public facilities on the ground floor, including a media library, an auditorium, a museum shop and a restaurant, all behind generous windows connecting them to the street level. From the foyer a long, dramatic staircase leads up to the galleries and event spaces. The permanent exhibition occupies two "black box" floors, while temporary exhibitions are shown in a naturally lit "white box" on the top floor.
The diagonal pattern of the museum's polychromic façade reinforces the perspective effect created by the tapered passage between the two buildings. At the focus of this perspective stands the façade of the 16th century Convento delle Grazie, which stood abandoned and empty for several years but has now been renovated and converted to complement the uses of the quarter. Covered by a new elegant roof structure it becomes part of the public space.
The colour palette of the ceramic façade is inspired by the urban context, the various brick and plaster colours typical of Venice. Materials of the exterior and interior spaces blend seamlessly into one another. The natural stone floor made of local trachyte forms a continuous surface extending across all pedestrian areas to the ground floor and the main staircase of the museum. Fair-faced concrete with wood grain texture is used both on the ground floor façades and the walls of the foyer. Complemented by the warm beech veneer of the interior fittings, these matt and rough surfaces form a gentle contrast to the subtle reflections of the glazed ceramic façades.
M9 is an active museum with no access thresholds. It addresses residents and tourists, young and old alike. Thereby constituting an essential cornerstone in Mestre's urban development: As a catalyst of regeneration it brings new meaning to the surrounding historical fabric. As a magnet for visitors it offers stimulus to the economic activity of the city. And as an educational institution and events venue it provides a place of identification and enriches local life in a significant way.□

2 远景/Distant view(摄影/Photo: Alessandra Chemollo)

3 连接梅斯特的新城与旧城/Connection between the new and the old Mestre
项目信息/Credits and Data
功能/Programme: 设有媒体中心和礼堂以及办公室,会议中心,零售店和餐厅的博物馆/Museum with media centre and auditorium as well as offices, conference centre, retail, restaurants
地点/Location: Via Pascoli 11, 30171 Mestre VE, Italy
客户/Client: Polymnia Venezia S.r.l. (Venice)
建筑设计/Architects: Sauerbruch Hutton (Berlin), Matthias Sauerbruch, Louisa Hutton, Juan Lucas Young
项目负责人/Project Leader: Bettina Magistretti
项目团队/Project Team: David Wegener, Carlos Alarcón Allen, Sibylle Bornefeld, Marc Broquetas Maduell, Giuseppe Castellaneta, Stefan Fuhlrott, Costanza Governale, Stephanie Heese, Philipp Hesse, Anna Hollstein, Rémi Jalade, Jonathan Janssens, Isabelle McKinnon, Emanuela Mendes, Francesca Poloni, Gonzalo Portabella, Tanja Reiche-Hoppe, Nora Steinhöfel, Francesco Tonnarelli, Jörg Albeke
当地建筑师/Local Architects: SCE Project S.r.l., Milano
结构工程/Structural Engineering: SCE Project S.r.l., Milano
暖通空调/HVAC: Tomaselli Engineering, Fontanafredda; Hospital Engineering Group S.r.l., Pordenone; Studio Tecnico Giorgio Destefani, Sesto San Giovanni
能源概念/Energy Concept: Ambiente Italia S.r.l., Milano
电气工程/Electrical Engineering: Studio Tecnico Giorgio Destefani, Sesto San Giovanni
消防安全/Fire Protection: GAE Engineering S.r.l., Torino
供应商/Suppliers: NBK Keramik GmbH, Emmerich am Rhein, Pollmeier Massivholz GmbH & Co. KG, Creuzburg
建筑面积/Floor Area: 25,600m2
施工时间/Construction Period: 2014-2018
竣工时间/Completion Time: 2018
摄影/Photos: Jan Bitter (fig.1,11,12), Alessandra Chemollo (fig.2,13)

4 市区示意/Diagram of city quarter


5.6 剖面/Sections

7 首层平面/Ground floor plan

8 二层平面/First floor plan

9 三层平面/Second floor plan

10 四层平面/Third floor plan

11 外景/Exterior view(摄影/Photo: Jan Bitter)
评论
蓝冰可:M9博物馆区位于意大利威尼斯的梅斯特,是一个探讨城市更新课题的项目。在保留历史建筑物群的同时,设计师引入了新的建筑体量,新与旧的共生营造出新的充满活力的空间,灵动的交通动线交织相成,创造出令当地人引以为傲的多样化的公共空间。设计师对于原有建筑生态的尊重与考量,对于建筑构造本身以及城市环境特性的深刻认知,成就了这样一个新建筑与旧建筑密切呼应、和谐共生的对话关系。
叶扬:威尼斯群岛既为梅斯特带来了过境旅游者,也带走了本可为其驻足的人。以具有特色和吸引力的文化建筑作为“引爆点”,是梅斯特激活老区的途径之一。有趣的是,面对老建筑的M9博物馆不是为展示历史和古迹而存在的,而将体现更贴近现代人的文化生活为内容。这大概是面对威尼斯群岛的梅斯特为自己找到的定位。建筑显现了Sauerbruch Hutton建筑事务所几十年来所坚持的个性,又得体地与原有城市中心的肌理相协调。建筑与城市环境所体现的创新与历史延续主题,与M9博物馆的设定达成了内外的一致。

12 内景/Interior view(摄影/Photo: Jan Bitter)

13 内景/Interior view(摄影/Photo: Alessandra Chemollo)
Comments
Binke Lenhardt: The M9 Museum District is a project of urban renewal, located in Mestre, on mainland Venice. It deals with existing historical building stock and new volumes, which in their specific arrangement generated a new lively quarter, a network of alleyways with a great diversification of public spaces, which locals can be proud of. This context aware design that respects the existing site on both urban and architectural level serves as a good model of introducing the new that does not alienate itself from the old but rather engages in it in an interesting urban dialogue.
YE Yang: The islands of Venice not only brings passby tourists to Mestre, but also takes away those who should have stayed for it. Culture architecture with uniqueness and attraction as "a tipping point" would be one of the approaches that could regenerate the old town. What is interesting is that, instead of exhibiting its history or its heritage, M9 Museum facing old buildings demonstrates a cultural life much closer to the contemporary. This could probably be what Mestre found for itself in the face of the islands of Venice. M9 Museum presents the characteristics that Sauerbruch Hutton Architects insisted for decades, while it is coherent with the existing urban fabric appropriately. Thereafter, the innovation and continuation of the history that the architecture and urban environment displayed coincide with the programme of M9 Museum internally and externally. (Translated by PANG Lingbo)
