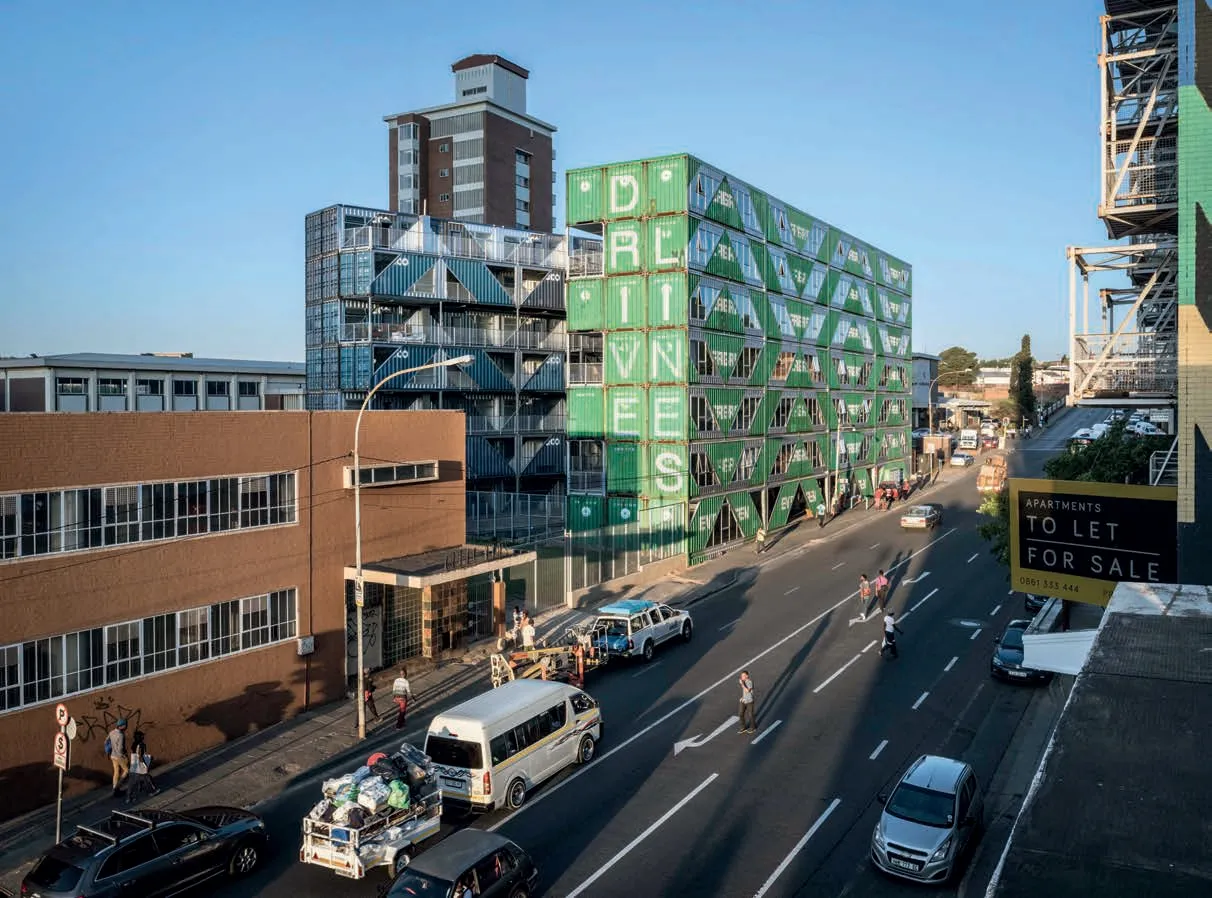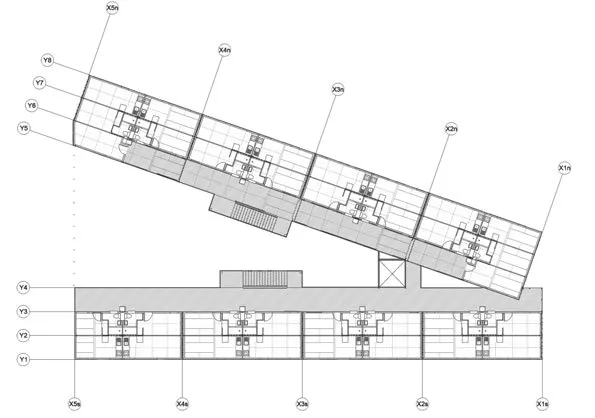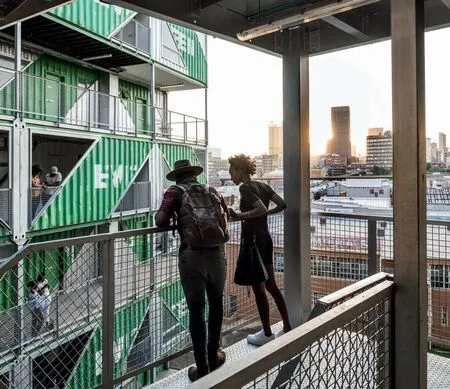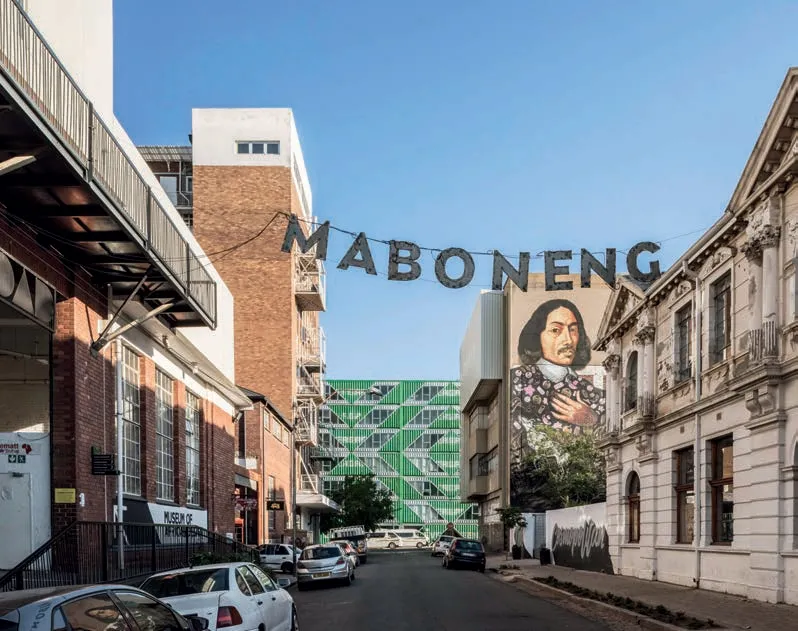传动组公寓,约翰内斯堡,南非
2020-02-08王单单
(王单单 译)
(潘奕 译)

1 外景/Exterior view(摄影/Photo: Dave Southwood)
传动组公寓是南非约翰内斯堡的一座住宅楼。该项目坐落在刚刚经历了城市复兴与改造的马博能区,这座住宅楼是对后种族隔离时期一代人愿望的回应——通过新的城市生活模式,让人们重新搬回市中心居住。
为了契合三角形状的地形,该建筑被设想成一块广告牌——两栋独立的住宅楼在狭窄的东端铰接而成,形成了开放式内部庭院的社交空间。就如广告牌一般,笔直的大楼外立面与基地线齐平,而内部庭院一侧的立面则由楼梯、电梯井和连接各层的桥梁,以及每间单元外的开放式室外走廊相连。
模块化的建筑物由140个升级再造的海运集装箱组成。特意按颜色挑选的集装箱无需再上漆,同时也决定了建筑的最终颜色。这些集装箱在现场被切割叠放,拼成一个个单元。大型的对角切口(从集装箱的一角至长边中心沿对角线切割)变成了街道与庭院两侧单元的大开窗。这种手法的重复与镜像运用形成了建筑的立面图案。
大楼底层沿艾伯蒂娜·西苏鲁路的一侧被用于零售空间,其背面则作为住宅空间,而住户的私人庭院里设有种植区域与游泳池。上面6层均为住宅公寓,所有开放式一室公寓的面积在27.9m2~55.8m2不等。这些公寓均拥有沿庭院面朝走廊的室外空间。
该建筑的社会含义和议题与其周边新兴的城市社区相一致,在城市的振兴、再活化和重塑中发挥着积极的作用。□
(王单单 译)
Drivelines Studios is a residential building in Johannesburg, South Africa. Located in Maboneng, an area of recent urban transformation and renewal, it responds to the post-apartheid generation's desire to repopulate the city's downtown through new models of urban living.
Embracing the triangular geometry of the site, the building is conceived as a billboard where two separate volumes of residential units are hinged at the narrow east end of the lot, framing the social space of the open interior courtyard. As in a billboard, the building outer façades are straight and flush with the lot line while the façades in the inner courtyard are articulated by the staircases, the elevator tower and the bridges connecting all levels, and by the open circulation paths activated by the units spillover outside.
The building is modular and made of 140 upcycled shipping containers. Containers have been selected by colours to be left unpainted, with availability dictating the ultimate building colour. They were stacked and cut on site, and combined to form the units. A large diagonal cut-out, from the corner to the centre of each container long side, generates the large windows for the units on street and courtyard sides. Its repetition and mirroring generate the building façade pattern.
The ground level is occupied by residential at the rear, retail along the Albertina Sisulu Road, and the private courtyard for the residents with planted areas and a pool. The 6 levels above are occupied by the residential units, all open plan studios varying in size between 27.9m2and 55.8m2. All units include an outdoor space along the courtyard facing walkways.
The building's social intention and agenda is in line with the emerging urban community of its surrounding neighbourhood, taking an active role in the revitaliasation, reactivation and reimagining of the city downtown.□
项目信息/Credits and Data
地点/Location: 南非约翰内斯堡马博能区/Maboneng, Johannesburg, South Africa
委托方/Commission: PROPERTUITY
建筑类型/Type: 住宅/Residential
主持建筑师/Principal Architects: LOT-EK, Ada Tolla + Giuseppe Lignano
项目建筑师/Project Architect: Sara Valente
施工图设计/Architect of Record: Anita du Plessis
结构工程师/Structural Engineer: Asakheni + Silman
水暖电/MEP: VBK Engineering Systems + ABBINK Consulting
项目管理/Project Management: SevenBar Consulting
消防/Fire Safety: Drofnets Engineering
市政/Civil: DG Consulting Engineers
施工/Construction: Tri-Star
建筑面积/Floor Area: 6967.7m2
设计时间/Design Time: 2014
竣工时间/Completion Time: 2017
摄影/Photos: Dave Southwood

2 夜景/Exterior view at night

3 外立面/Façade

4 首层平面/Ground floor plan

5 标准平面/Typical floor plan

6 分解轴测/Exploded axonometric drawing

7 走廊/Veranda


8.9 内景/Interior views


10.11 庭院/Courtyard
评论
曹嘉明:以废弃的集装箱组建成住宅,本身就宣告了绿色、重复利用废弃物品再生的理念。规模如此之大(6层8组),在集装箱改造为建筑的案例中较为少见。以标准化的设计组合成住宅,在建造时带来一定的便利。巧妙地组合立面,使其既不失于集装箱建筑的特性,又丰富了形象。与街坊的关系既协调又富有个性。在工业领域中,彰显出后工业遗产改造的特点。
鲍里斯·沙德-宾索:距离正式废除种族隔离制度已有几十年了,但白人加诸于当地建筑物和建筑学的影响仍然广泛代表着南非的城市中心的特征。约翰内斯堡市中心的Drivelines公寓正把结束这一切作为他们的事业。他们的目标是以自己原生的建筑风格建造一系列经济适用的公寓,与毗邻的殖民时期历史建筑形成鲜明对比。同时,他们还在首层为那些持续为独立而奋斗并需要实现目标的场所的企业家们创造了空间。这产生了一种旨在反映当地社会需求的崭新建筑设计风格。他们想要传达的信息是明确的:这个城市,尤其是其中心,应该再次平等地属于每个人。
(潘奕 译)

12 外景/Exterior view

13 沿街走廊/Veranda along the street
Comments
CAO Jiaming: The idea of reusing redundant shipping containers to construct residential dwelling, in itself is already a manifesto towards green building and urban renewals. The scale of this project however, is a rare example in architectural precedents of shipping containers renewal - across 6 storeys, each has 8 units. The modularity of the shipping containers makes the assembly of the residential apartments more efficient. The façade of the building has been created spontaneously while retaining the nature of shipping containers to express the renewal concept. This project has created a harmonist and unique relationship within the neighbourhood it sits in. The final design of the building is full of character in the field of post industrial heritage redevelopment. (Translated by Jue Chen)
Boris Schade-Bünsow: Decades after the formal abolition of apartheid, South Africa's city centres are still largely characterised by white people in terms of their influence on the local buildings and architecture. Driveline Studios in the heart of Johannesburg are making it their business to put an end to this. Their aim was to create a series of affordable apartments in their own original architectural style that stands in stark contrast to the neighbouring historic buildings from the colonial period. At the same time, they have also created space on the ground floor for entrepreneurs who continue to fight for their independence and need a place in which to do so. This has given rise to a brandnew style of architecture designed to reflect the needs of the local society. The message here is clear: this city, and above all its centre, should belong to everyone equally once again.
