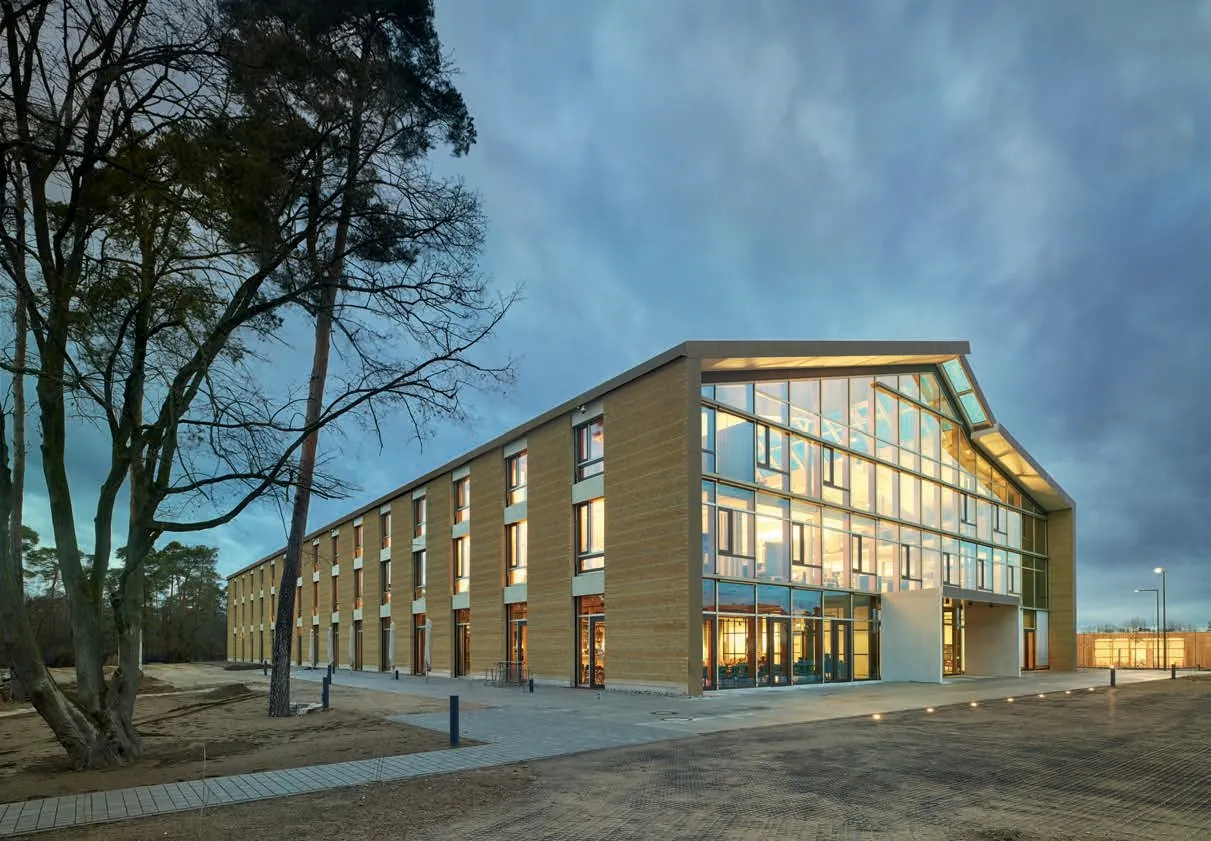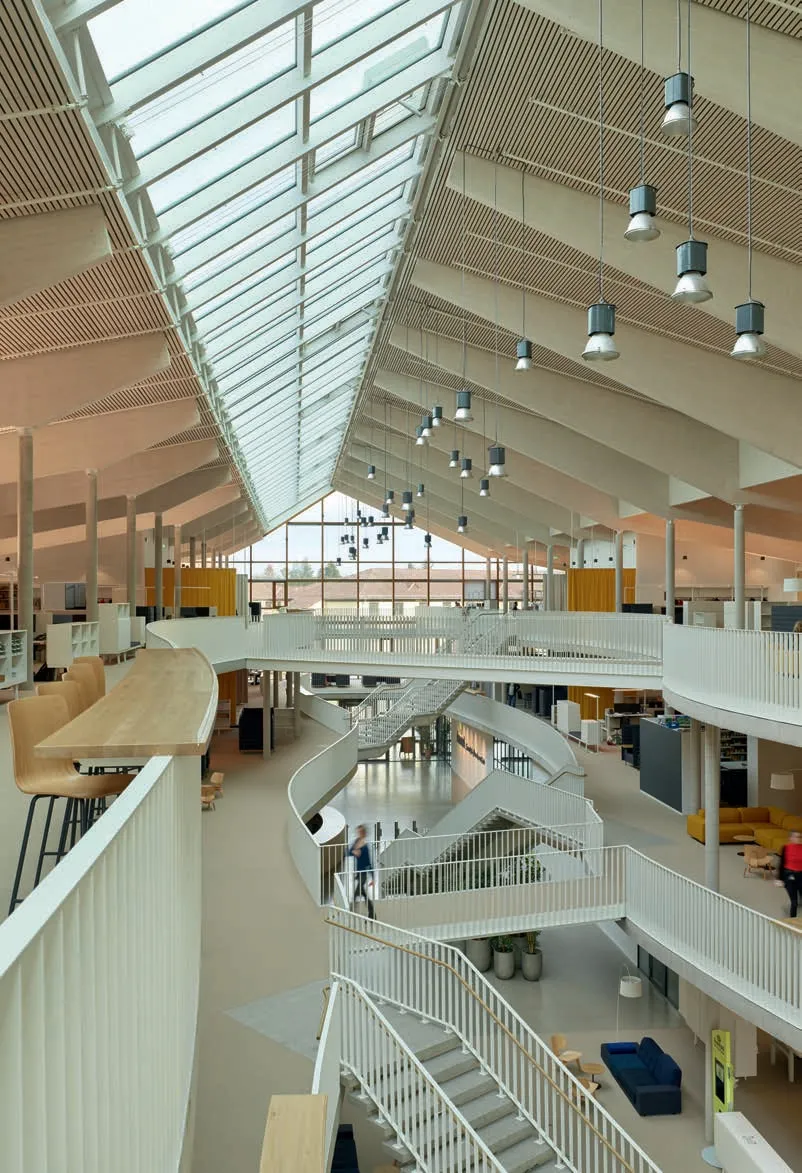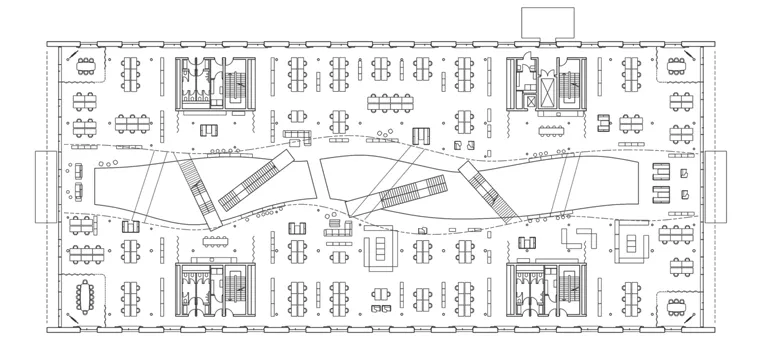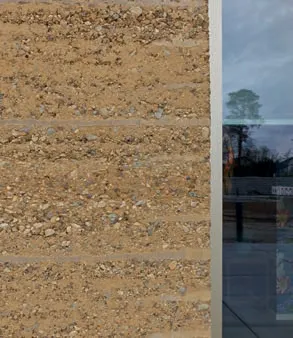安娜图拉总部大楼,达姆施塔特,德国
2020-02-08潘奕
(潘奕 译)

1 外景/Exterior view(摄影/Photo: Roland Halbe)
开放、简洁、可持续、以人为本,这些关键词描绘了安娜图拉工作园区的新建建筑。
达姆施塔特市的安娜图拉工作园区在可持续性、材料效率、开放性和办公楼的新工作方式等方面达到了一个建筑里程碑。由haascookzemmrich STUDIO2050设计的安娜图拉新总部建筑独具特点,例如采用创新的夯土外墙,以及这是世界上第一个墙身加热供暖的建成实例。
这座前美国陆军凯利军营所在地的建筑物几乎不会让人联想到传统的办公大楼,其在3层楼约10,000 m2的空间内为500名员工提供了工作场所。
主要的设计目标从一开始就是使建筑物实现全年自然通风,避免频繁地消耗和维护暖通空调系统。向西的森林为这个想法提供了理想的条件。
安娜图拉工作园区的新鲜空气被两个进气塔吸入地下通道,并在建筑物内扩散开。由接地管道提供的预调节空气,将加热和冷却的额外能源需求降至最低。
安娜图拉工作园区的设计探索了许多新设计方式。规划团队不仅评估了运营该建筑所需的能源,还对其施工、维护,甚至最终拆除所需的所有资源都进行了严格审查,无一例外。
这种新的整体方法堪称范例,并得到了德国联邦环境基金会(DBU)和慕尼黑工业大学的资助。安娜图拉总部大楼的早期设计过程中就对能耗进行了分析,从而为单个组件开发了节能解决方案。
主创团队与马丁·劳奇和Transsolar公司一起开发了一种创新的带有墙热供暖系统的夯土立面。夯土块被堆砌在南北外墙上。
生产、加工甚至移除夯实土块的过程中几乎不会产生能耗。由于该材料的耐久性及土壤在湿度调节和蓄热能力方面的优异性能,该建筑将长期保持其价值。由于表面不会有藻类或苔藓生长,因此无需对立面进行清洁之类的工作。对建筑内部,多孔表面不仅有助于改善室内气候,而且有助于改善相邻办公区的声学性能。□
(潘奕 译)
Words such as open, simple, sustainable, and people-orientated describes the newly constucted building of Alnatura Arbeitswelt.
Alnatura Arbeitswelt in the city of Darmstadt has reached an architectural milestone in terms of sustainability, material efficiency, openness, and new ways of working in an office building. The building at Alnatura Headquarter, designed by haascookzemmrich STUDIO2050, offers special features such as the use of an innovative rammed-earth façade and it is the first worldwide instance of using geothermal wall heating.
The building on the site of the former USArmy Kelley Barracks hardly brings to mind a conventional office building and offers space for up to 500 employees on three floors with a floor area of approximately 10,000m2.
From the very beginning a key design objective had been to achieve natural ventilation in the building throughout the year and to avoid resource and maintenance intensive HVAC systems. The forest towards west provided ideal conditions for this.
Fresh air for the Alnatura Arbeitswelt is drawn into a subterranean channel by two air intake towers and distributed through the building. Thanks to the pre-conditioned air supplied by the earth duct, the need for additional heating and cooling is reduced to a minimum.
The design of the Alnatura Arbeitswelt explored many new design avenues. Not only did the planning team assess the energy that would be needed to operate the building, they critically reviewed all resources required for its construction, upkeep, and eventual demolition and removal without exception.
This new holistic approach was regarded as exemplary and received funding from the German Federal Environmental Foundation (DBU) and the Technical University of Munich. The analysis of grey energy early on in the design process of the Alnatura Headquarter permitted the development of energy- efficient solutions for individual components.
An innovative rammed earth façade with a geothermal wall heating system was developed together with Martin Rauch and Transsolar. Rammed earth blocks were stacked along the northern and southern façades.

2 中庭/Atrium(摄影/Photo: Roland Halbe)

3 总平面/Site plan
Almost no grey energy is required for the production, processing and potentially removal of rammed earth. Thanks to the durability of the material as well as the excellent properties of loam in terms of humidity regulation and thermal storage capacity, the building will preserve its value over a long period of time. As no algal or mossy growth occurs on the surface no cleaning or similar work needs to be performed on the façade. Inside the building, the porous surfaces help improve not only the indoor climate, but also the acoustic performance of the adjoining office area.□
项目信息/Credits and Data
建筑设计/Architects: haascookzemmrich STUDIO2050 - Stuttgart
项目经理/Project Management: Sinan Tiryaki, Elena Krämer, Philip Furtwängler
设计团队/Design Team: Lena Götze, Yohhei Kawasaki, Eduardo Martín Rodríguez, Eva Engele, Ioannis Siopidis
公共空间规划/Open Space Planning: Ramboll Studio Dreiseitl - Überlingen
项目经理/Project Management: Hendrik Porst, Philipp Feldschmid
规划团队/Planning Team: Christoph Hald, Constantin Möller
招标/Bidding: BGG Grünzig Ingenieurgesellschaft - Bad Homburg
工程监理/Project Supervision: Piotr Samson, Florian Schütz, Farina Kuhnis
施工管理/Construction Management: Christoph Teichert夯土/Rammed Earth: Lehm Ton Erde - Schlins, Österreich
项目经理/Project Management: Martin Rauch, Thomas Honermann
施工管理/Construction Management: Leonar Stieger
结构设计/Structural Design: Knippers & Helbig - Stuttgart 项目经理/Project Management: Dominique Sghair
规划团队/Planning Team: Stefanie Grün

4 剖面/Section

5 首层平面/Ground floor plan
建筑物理/Building Physics: KNP - Köln
项目经理/Project Management: Christoph Hämmerling
能源概念/Energy Concept: Transsolar - Stuttgart
项目经理/Project Management: Thomas Auer, Christian Frenzel
消防工程/Fire Protection: Tichelmann & Barillas - Darmstadt
项目经理/Project Management: Frank Kramarczyk
暖通管道/Heating, Ventilation and Plumbing: Henne & Walter - Reutlingen
项目经理/Project Management: Frank Braun
规划团队/Planning Team: Catherina Rintelmann
施工管理/Construction Management: Enrico Thiemt, Manfred Hempfling
电气/Electric: Ib.Schwarz - Stuttgart
项目经理/Project Management: Philipp Oehlmann
规划团队/Planning Team: Carolina Marquezim, Markus Köster, Marco Thieme
施工管理/Construction Management: Elvis Avdic
校区面积/Campus Area: 55,000m2
安娜图拉工作区/Alnatura Workplace: 13,500m2
建筑高度/Building Height: 12.5m(檐高/Eaves),18.93m(脊高/Ridge)
建筑尺度(长×宽)/Building Dimensions (L×W): 94.4m × 41.16m
夯土块数量(1m×3.5m)/Number of Rammed Earth Masses (1m×3.5m): 384
蓄水池/Water cistern: 1000m3
地热井/Geothermal Wells: 19口(82kW)
太阳能光伏发电系统/PV System: 478m2(90kWp)
自行车停车位/Bicycle Parking: 155
摄影/Photos: Roland Halbe

6 二层平面/First floor plan

7 细部/Detail(摄影/Photo: Roland Halbe)

8 会议室/Meeting room(摄影/Photo: Roland Halbe)
评论
蓝冰可:安娜图拉的新总部建筑,采用高标准一体化的绿色建筑设计策略,同时营造以人为本、以员工为中心的办公空间氛围,很好地诠释了其崇尚自然可持续性的企业形象。一个能容纳500人的纵向连续的景观式办公空间位于建筑的中心,在天井自然采光的沐浴下,促进员工间的沟通与互动自然而然地发生,激发员工的灵感与创造性。而建筑靠近外围的区域,则是更加密集但不失灵活性的集中办公空间。设计师利用家具的布置与窗帘隔断的设计为空间进行灵活的划分,以满足日常工作中对于不同空间品质的多样化需求,充分体现设计师对于新型工作模式的解读与回应。
叶扬:安娜图拉总部大楼的建筑师,用谦逊到不易察觉的方式极具创造性地解决了这类项目容易出现的困境:一个大型连通空间如何在为许多人服务的同时确保开放性与舒适度。设计提升了空间品质,关注了人与人在工作中独处、交流、交往、共享的需求,光环境、空气流通的处理都实用而怡人。最特别的是,设计将材料和结构与热环境和节能结合在一起进行考虑。夯土外墙在环境中发挥的作用具有建筑学意义上的启发性。它为更多的城市建筑提供了新的解决方案。

9 中庭连接桥/Atrium connecting bridge(摄影/Photo: Roland Halbe)
Comments
Binke Lenhardt: The Alnatura new headquarter represents the company image with its sustainable strategies in a strong holistic quality, applying high ecological standards in line with an employee centred design approach. An open office landscape for up to 500 employees, extending over a multi-levelled middle sky-lit atrium nurtures natural communication, interaction and enhances creativity. The more concentrated but flexible work zones, defined by furniture and curtains that spread from the atrium to the perimetre of the building provide a wide range of spatial variations for different work dynamics and represent a good model for the future of workspaces.
YE Yang: The dilemma which this type of projects usually faces is how a large-scale continuous space maintains its openness and comfort while meets needs from lots of people. Architects of Alnatura Headquarter solved it through their humble, subtle yet extremely creative approach. The quality of space was upgraded by addressing the requirements of independent work, communication, social connection and sharing among people. Lighting and ventilation utilised are practical and appropriate. It is very unique that the combination of materials and structures considered thermal environment and energy saving. It is architecturally inspiring in that rammed earth external wall plays its role in the environment, which provides a new solution for more urban buildings. (Translated by PANG Lingbo)
