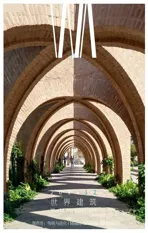托雷奥公园综合体,瑙卡尔潘,墨西哥州,墨西哥
2019-12-24建筑设计索尔多马达莱诺建筑师事务所
建筑设计:索尔多·马达莱诺建筑师事务所
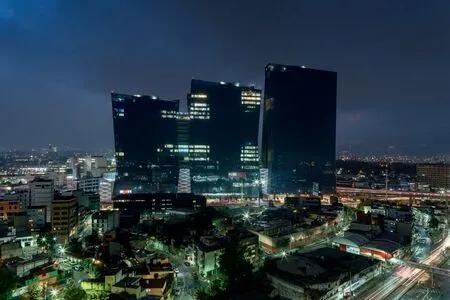
1 夜景/Night view
社会与人口演变、土地密度与用途规划发展正在促使全球的城市经历一场城市转型,这一趋势愈加明显。
“托雷奥公园”项目被设计成一座多功能综合体,是这种城市化现象的一个典型案例。该项目位于墨西哥州的瑙卡尔潘,该市是墨西哥城北部最发达的郊区,且商业成熟。项目占地46,793.57m2,可通往北佩里费里科路、里约圣华金大道和查普特佩克公园大道等主干道。
从一开始,该项目的总体规划就被构想成“一座巨型公园”——一处可将多种用途完美融合的城市空间,包括购物中心、酒店和3 座办公楼,总建筑面积达440,580m2。
购物中心于2014 年10 月竣工,其二期工程已在2016 年中旬开始动工。
“我们深信,作为城市改造的重要一笔,‘托雷奥公园’项目将振兴托雷奥瑙卡尔潘走廊地带和托雷奥雷福马区域”。
——哈维尔·索多·马达莱诺·布林加斯
在购物中心,访客可以在喷泉、树木和开放空间之间穿梭、小憩,享受公共空间。这里已然成为该区域乃至整座城市社交与互动的场所。
丰富的植被和大树覆盖着购物中心,与零售空间形成了良好的平衡感。
“该项目的核心是这座约6000m2的公园。由于佩里费里科与里约圣华金的交界处非常干旱,这片‘绿洲’的出现可以为该区域营造出一种真正的和平互联之感”。
——哈维尔·索多·马达莱诺·布林加斯
商场占据了4 个楼层,商店、电影院和餐馆遍布在这些半封闭式空间里,为此处带来了人气与活力,面积约为91,500m2。一家拥有25,000m2的主力店即将开幕,届时将为商业区增添异彩。
行政酒店共有15 层,拥有220 间客房,总面积为15,000m2。B 座和C 座办公楼的建筑面积约为60,000m2,而占地60,000m2的A 座办公楼目前正在施工中。
“这块巨大的屋顶是我们设计中最有趣的部分,让光线和雨水流淌进该综合体的不同区域”。
——哈维尔·索多·马达莱诺·布林加斯
该项目包括一座6 层地下停车场,以满足停车需求。商场的楼层与底楼的办公层之间设有“过渡”区,充当着分流与过滤的作用——让不同的功能之间进行灵活转换。“过渡”区开设了商业俱乐部,是一处引人注目的空间,解锁着各种新玩法,如展览、文化活动、培训大厅、礼堂等。□(王单单 译)
项目信息/Credits and Data
地点/Location: Naucalpan, State of Mexico
客户/Client: Grupo Danhos
建筑设计/Architects: Sordo Madaleno Arquitectos
主持建筑师/President: Javier Sordo Madaleno Bringas
总建筑师/Architecture Leader: Javier Sordo Madaleno de Haro
项目总监/Project Leader: Jorge Isaías
项目经理/Project Manager: José Luis Santillán
设计团队/Design Team: Abraham Tejeda, Javier Montalvo,Jesús Montaño, Marco Antonio Manriquez, Santiago Noriega,Daniel Hernández Isaías, Armando Canales, Oscar Milla
工程协调/Engineering Coordination: Marcos Hernández,Juan Carlos Díaz, Héctor Ruiz
施工与结构协调/Construction and Structure Coordination:Armando Zárraga
媒体与市场/Media & Marketing: Rosalba Rojas, Daniela Cruz, Jimena Orvañanos
平面标识/Graphic Identity: Paralelo 19
标识导向系统/Signaling/wayfinding: Recisa
结构工程/Structural Engineering: Grupo RIOBOO Jorod
电气工程/Electrical Engineering: Etra
空调工程/Air Conditioning Engineering: IACSA
系统及特殊工程/Systems & Special Engineering:Innovative Design
卫生水力工程/Hydrosanitary Engineering: Garza Maldonado照明顾问/Lighting Consultant: Luz y Forma
景观顾问/Landscape Consultant: Paisaje + Flores
施工/Construction: Grupo Danhos
功能/Programme: 综合体/Mixed-use
建筑面积/Construction Area: 440,580m2
占地面积/Terrain Area: 46,793.57m2
设计时间/Design Time: 2010
摄影/Photos: Rafael Gamo

2 商场内景/Interior view of shopping mall

3 二层平面/First floor plan

4 首层平面/Ground floor plan

5 局部/Detailed view
There is a clear trend in leading cities worldwide towards urban transformation that is above all the result of social and demographic evolution,reconciling densities and land uses to trigger development.
"Parque Toreo" was designed as a mixeduse complex and as a prime example of this phenomenon of urbanisation. The site is located in Naucalpan, State of Mexico, the most developed suburban area with significant commerce to the north of Mexico City. It measures 46,793.57 m2and includes access to main roads such as: Periférico Norte, Río San Joaquín Avenue and Parque de Chapultepec Avenue.
From the start, the master plan was conceived as"a great park", an urban space that comprehensively unites different uses. This project contains a shopping mall, a hotel and three corporate buildings,covering a total of 440,580 m2of the built area.
The shopping mall successfully concluded in October 2014. Meanwhile the second stage began operation in mid-2016.
"We believe that Parque Toreo, as a focal point of reorganisation, it will trigger the recovery of the Toreo-Naucalpan corridor and of the Toreo-Reforma zone."
Javier Sordo Madaleno Bringas
In the shopping mall the user is at the centre circulating among fountains, trees and open spaces, with the aim of enjoying a public space and providing a site for social encounter and interaction for the zone and the city as the whole.
The rich vegetation with big trees over the shopping mall generates a balanced atmosphere with the retail spaces.
"The heart of the project is a park of approximately 6,000 m2 that provides a real sense of peace and connection with the green areas in this zone which is so arid because of the junction between Periférico and Río San Joaquín."
Javier Sordo Madaleno Bringas
The shopping mall occupies the first four floors, with stores, cinemas and restaurants that fill these semi-enclosed spaces with life and cover approximately 91,500 m2. The construction of an anchor store is soon to be finalised adding 25,000 m2to the commercial area.
The "B" and "C" office towers hold an approximate built area of 60,000 m2. The executive hotel includes 220 rooms covering an area of 15,000 m2over 15 floors with the "A" office tower with a total area of 60,000 m2are currently under construction.
"The roof is one of the most interesting we have created - as well as its vast size the design allows light and rainfall into different areas of the complex."
Javier Sordo Madaleno Bringas
The project includes six floors of underground parking to meet the parking needs. The "transfer"area located between the floors occupied by the shopping mall and the ground floor of the offices serves as a distributor and filter for good operations of different uses. This area houses a business club with attractive spaces that generate new experiences such as exhibitions, cultural events, training halls,an auditorium, etc.□
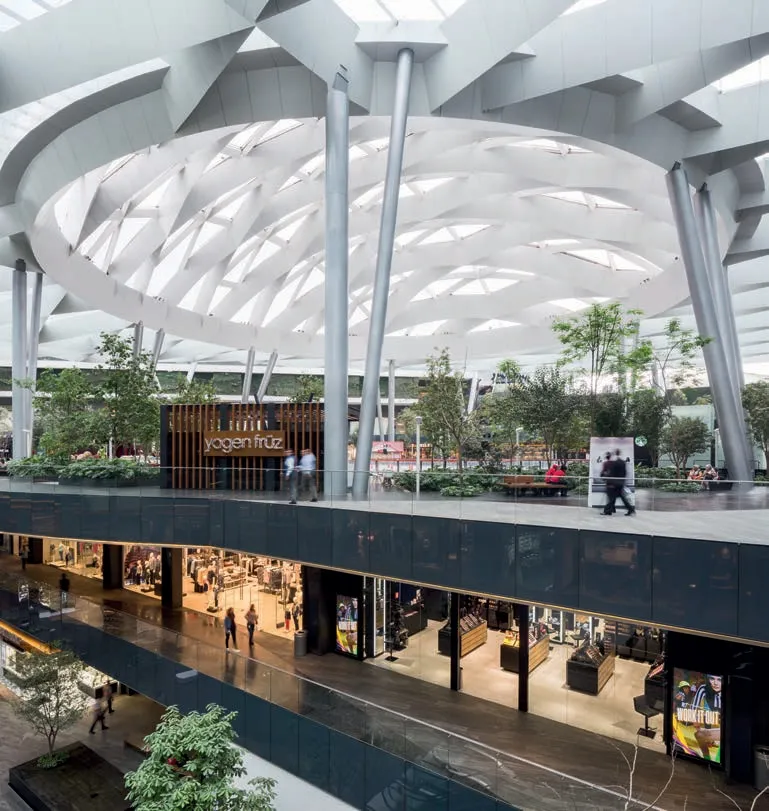
6 商场内景/Interior view of shopping mall

7 横剖面/Transverse section

8 纵剖面/Longitudinal section

9 屋顶平面/Roof plan

10 三层平面/Second floor plan
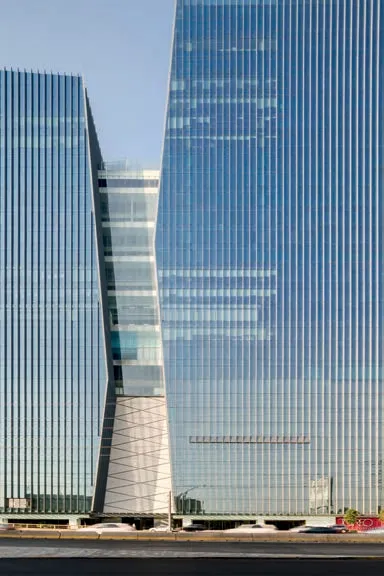
11 外景/Exterior view
评论
王晨:按照墨西哥一贯的宏大叙事逻辑,托雷奥公园商业综合体拔地而起。与其说是购物中心,不如说是瑙卡尔潘市内的一座城池、一个小世界,建筑师用刀劈斧凿的外观与这座城市决裂,开辟了一个专属的位面,构建了自己的生态。玻璃幕墙、拉花钢结构与市内植物景观共生,诠释了墨西哥文化的演进。
戴维·巴苏尔托:墨西哥城面对的挑战之一是通过加大使用密度来应对城市的不断增长,为了更好地把握尺度,人们赋予了城市内的各种活动中心混合的使用功能。“托雷奥公园”这一多功能项目为瑙卡尔潘市带来了约50万m2的使用空间,其间各种尺度的公共空间显然经过精心设计,代表了极具纪念意义的传统阿兹特克建筑。一个巨大而轻盈的几何天棚覆盖了整个主中心广场,这里光线充沛,适合茂盛的绿色植物的生长,从而创造了一个丰富的公共空间。(钱芳 译)

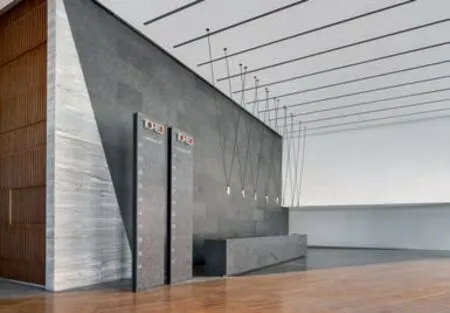
12.13 内景/Interior views

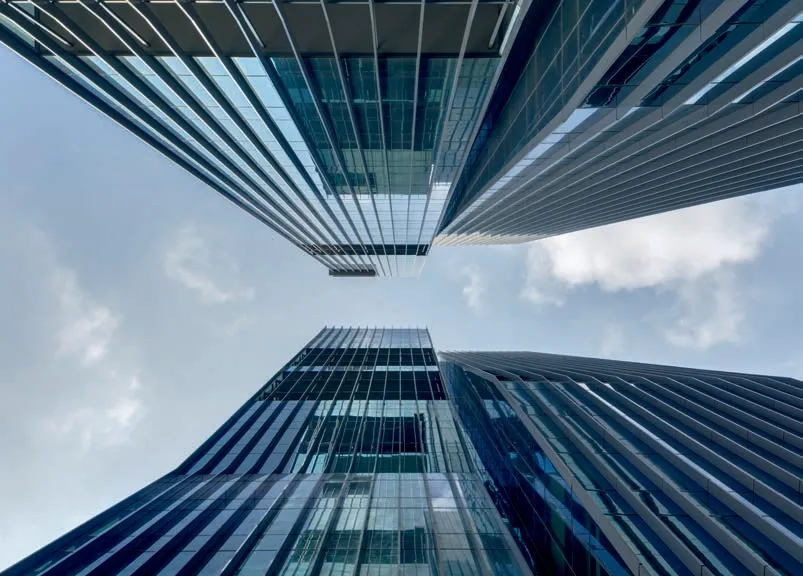
14.15 外景/Exterior views
Comments
WANG Chen: As in the grand narrative logic consistent of Mexico, the Parque Toreo complex rises right over the ground. Rather than a shopping centre, it is more likely a small city and a mimic world inside the city of Naucalpan. With the design of the architects, the building broke up with the existing city in the appearance, reflected in its external form.A new dimensional plane is created, therefore an ecosystem of its own. Glass curtain walls, lattice grid steel structures and indoor plantations coexist with each other, interpreting the evolution of the Mexican culture. (Translated by WANG Xinxin)
David Basulto: One of the challenges of Mexico City is to deal with its growth via densification, in order to better handle the scale, by providing the right mix of uses to the sub centres inside the city. The Parque Toreo mixed use development brings almost half a million square metres to Naucalpan, a scheme of a complex scale, resolved skillfully through clearly crafted volumes and public spaces that resemble the monumentality of old Aztec constructions. A massive yet lightweight geometric canopy spans across the large main central square, full of light which permits an exuberant greenery to exist, turning it into a rich public space.
