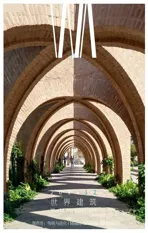索拉兹洛斯卡波斯酒店,圣何塞德尔卡沃,南下加利福尼亚,墨西哥
2019-12-24建筑设计索尔多马达莱诺建筑师事务所
建筑设计:索尔多·马达莱诺建筑师事务所
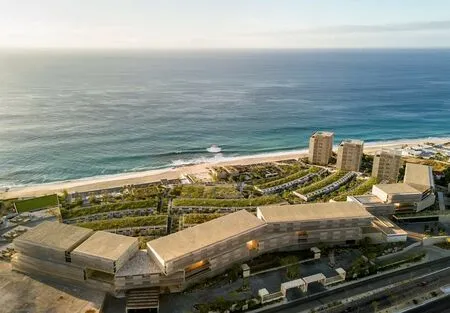
1 鸟瞰/Aerial view
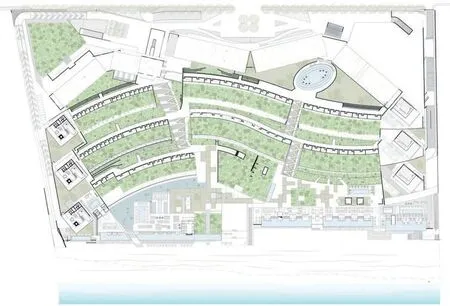
2 屋顶平面/Roof plan
墨西哥下加利福尼亚半岛拥有绝美的自然风光,赭石色的半沙漠景观与深蓝色的科尔特斯海相互映衬,为一个新的地标性酒店的建设提供了理想的环境条件。
索拉兹洛斯卡波斯酒店沿地形构造独特的海岸而建,占地9.8hm2,酒店的设计将景观、建筑与艺术完美结合。建筑形态呼应波浪运动的有机形式,形成一系列与场地相适应的引人注目的体量,从而实现建筑与周围环境相融合的设计概念。材料的选择、屋面种植及建造方式均经过细致研究,以强化“融合”的概念,保证建筑能融入美丽的场地之中。
该项目旨在为墨西哥及全球的游客提供一系列休闲住宿的选择,项目包括酒店、公寓、餐厅、水疗中心、休闲娱乐设施、博物馆、露天广场等多种功能。

3 外景/Exterior view
场地的自然地形十分陡峭,从海平面向北逐渐抬升,因此建筑师设计了3 段东西向延伸的弧形平台,并将酒店客房设置于西侧。平台之间由狭长的通道相连,通道内植被茂盛,不仅分隔了不同的功能区,也保证了良好的私密性。
各层平台沿着地形的坡度逐级抬升,朝南的立面保证所有房间均能享受到壮美的海景。酒店的游泳池、海滩俱乐部、日光浴区等娱乐设施均设在紧邻海滩的底层平台。
酒店入口位于主楼之中。主楼由3 个体块堆叠而成,其形式呈现有机的动态感与流动性。主楼的3 个体量各含两层空间,一共6 层的建筑内设有多间酒店客房。建筑的体量同样考虑到与场地环境相融合的设计概念,体量的错动使建筑具有独特造型的同时,也实现了更好的景观视野。
酒店运营的公寓为3 栋方形体量的建筑,分布于场地的南侧。
酒店的客房、套间等不同类型的房间仿佛从地形中生长而出,与沙滩和谐相融。庭院式的前厅指引人们到达房间,同时也将酒店外的起伏地形与酒店内的惬意环境相连。
每个房间内,热带木材和带有鲜艳的墨西哥色彩的纺织品营造出温馨的氛围,条形纹路的石材则赋予房间一种独特的现代美感。
索拉兹洛斯卡波斯酒店的核心概念之一就是众多空间中的艺术介入。酒店展出了墨西哥艺术家塞萨尔·洛佩兹·内格雷特创作的超过400 件艺术品,它们是对下加利福尼亚的远古生活与文化的纪念。他的艺术观念与建筑的细节相互映衬,从小尺度的酒店房间到大尺度的露天广场和公共空间,艺术品都与建筑的空间和场地完美融合。
索拉兹洛斯卡波斯酒店的独特之处得益于建筑与景观的融合,项目的景观设计由建筑团队与Gabayet 101 Paisaje 合作完成,根据景观设计和空间用途选择植物,并用当地的植物种类作为补充。通过这种方式,无论是在室外步道、通廊、室外露天设施、前厅、餐厅,还是在向着海面逐级跌落的种植屋面上,建筑与景观都达到了有机融合的状态。这些景观区域试图模仿本地植被与其独特的自然环境相融合的特性。
采用现代的墨西哥设计风格、将建筑与景观有机融合并用艺术贯穿整个项目的索拉兹洛斯卡波斯酒店,旨在成为全球酒店行业的下一个典范。□(母卓尔 译)
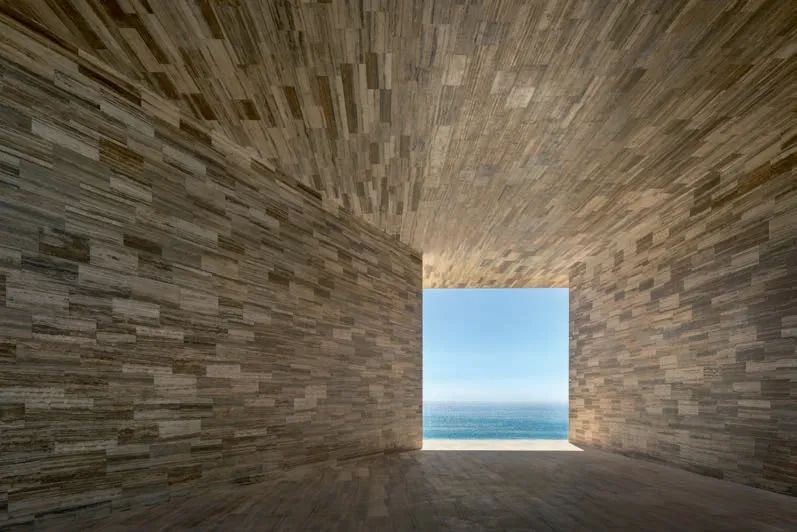
4 局部/Detailed view
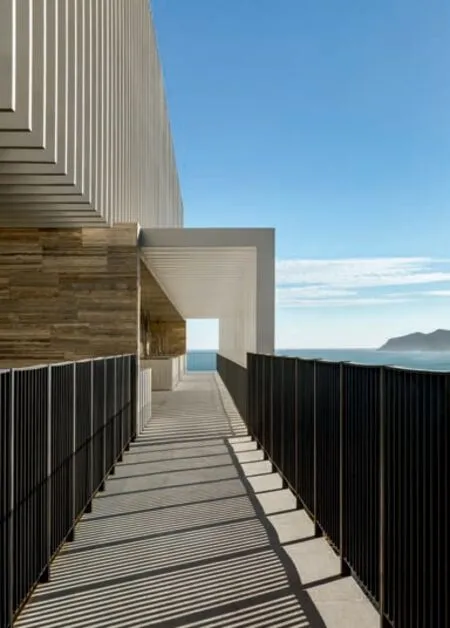
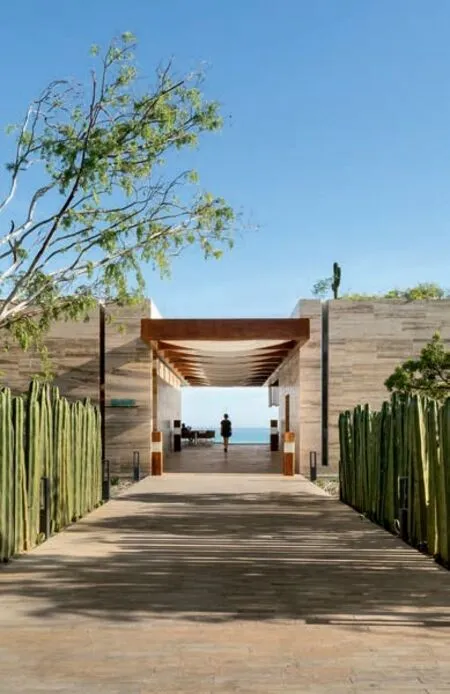
5.6 外景/Exterior view
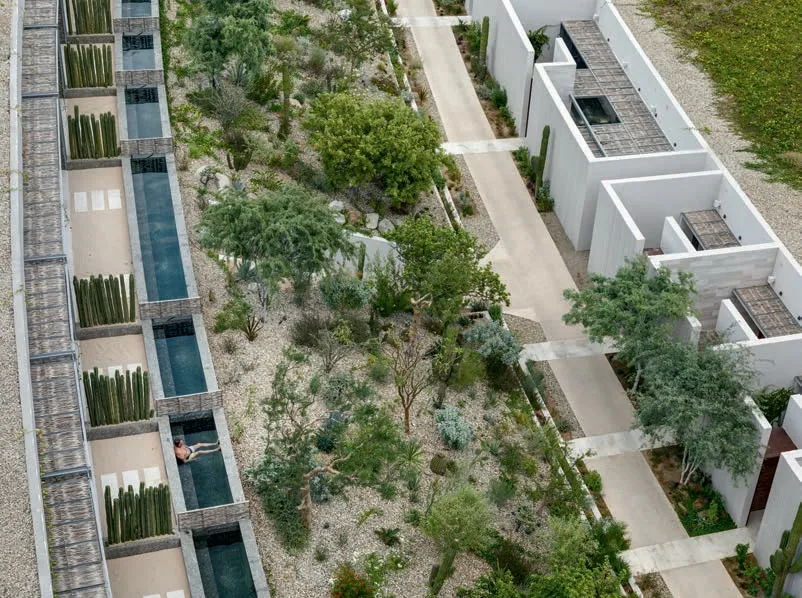
7 鸟瞰/Aerial view
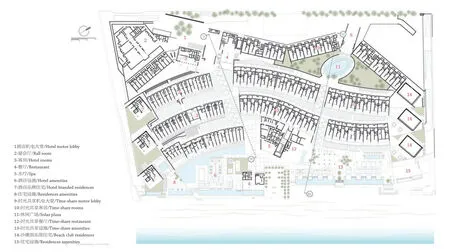
8 平面/General layout
The extraordinary natural surroundings of the peninsula of Baja California with its semi-desert landscape in shades of ochre, in contrast to the deep blue of the Sea of Cortes, provides an ideal selected context for the construction of a new landmark hotel for the country.
Celebrating the integration between landscape,architecture and art, Solaz Los Cabos covers a total area of 9.8 hectares along a section of the coast that includes unique topographical formations. The architectural concept was guided by this need for the proper integration of the construction into its surroundings,achieved through the use of organic forms that refer to the movement of the waves, producing an attractive series of volumes that are adapted to the location.The selection of materials, planting and construction methods reinforce this concept of integration, and were meticulously studied to ensure fit for this beautiful site.
The services provided by the development are designed to offer a range of accommodation and hospitality options to visitors from both Mexico and abroad. It comprises hotel, apartments, restaurants,spa, amenities, site museum, open plazas and more.
As a result of the natural steep topography of the site, which climbs up from sea level towards north,it was decided to form three large curved terraces running east-west, and to place the hotel rooms at the western end. The circulation between these terraces is via narrow cuttings that also operate as dividing passageways with dense planting to separate the different functions, generating greater privacy.
Given the slope, the three terraces cascaded from above, with south-facing façades meaning that all the spaces enjoy spectacular views of the sea. The amenities including swimming pools, beach club, sun loungers are located on the lowest level, by the beach.
The access level is located within the principal building. This construction, which displays a great plasticity of form and organic movement, resembles three blocks stacked on top of each other. Each block contains two floors to give a total of six and contains hotel rooms inside. The volumetric form of this building combines the same concept of integration into the surroundings while its movement permits the generation of better views, affording the development with a unique tectonic character.
The apartments operated by the hotel are three volumes of square proportions distributed along the length of the south side of the site.
The different typologies of this hotel's suites and rooms emerge from the topography that merges harmoniously with the sandy beach. To reach them, a courtyard-lobby serves as both entryway and bridge between the topographic undulations of the exterior and the welcoming geometry of the interior.
A warm atmosphere created using tropical wood,textiles with fresh, Mexican colours, and lines marked out in stone generate a distinctive contemporary aesthetic in every room.
One of the conceptual pillars of Solaz los Cabos is the artistic intervention in many of the spaces. Here,Mexican artist Cesar López Negrete creates and exhibits over 400 works of art that commemorate the life and culture of Baja California in ancient times. His artistic vision complements all details of the construction, on both the micro level (hotel rooms) and the macro level(open plazas and common spaces), in the appropriation of the space and the integration with the site.
The presence of Solaz in Los Cabos is notable thanks to the way the architecture is woven into an integrated landscape project, created in partnership with Gabayet 101 Paisaje. The palette of plants was complemented with further native species according to the landscape design and the intention of each space. In this way, the architecture and landscaping harmonise with the external walkways, passages,outdoor amenities, lobbies, restaurants, green roofs on the volumes that descend to the sea, and so on. These landscaped areas seek to imitate the local vegetation and its unique natural setting.
With its contemporary Mexican design, its proper integration into the landscape, and the sum of an integral art project, this hotel is expected to be the next icon in the international hospitality industry.□
项目信息/Credits and Data
地点/Location: San José del Cabo, Baja California Sur, Mexico
建筑设计/Architects: Sordo Madaleno Arquitectos
主持建筑师/President: Javier Sordo Madaleno Bringas
总建筑师/Architecture Leader: Javier Sordo Madaleno de Haro
项目总监/Project Leader: Alejandro Coeto, Boris Pena
设计管理/Design Manager: Alejandro Espejel, Cándido Hernández, Luis Pucheta
设计团队/Design Team: Iovany Fuentes, David Pazos, Miguel Baranda, Marco Pucheta, Santiago García de Letona, Giordana Rojas, Daniela Camarena, Carlos Nuñez, Francisco Barrera
工程协调/Engineering Coordination: Marcos Hernández
工程团队/Engineering Team: Héctor Ruiz
传媒及市场营销/Media & Marketing: Rosalba Rojas,Daniela Cruz, Jimena Orvañanos, Daniela Rosas, Angélica Chávez, Lorena Moreno
室内设计/Interior Design: Sordo Madaleno Arquitectos
室内总监/Interior Directors: Nadia Borrás, Enrique Ralph
室内设计团队/Interior Team: Guillermo Márquez, Greg Leiner, Pilar Ocejo, Gabriela Mondragón, Andoni Barcón,Héctor Galaz, Maripaz Coto, Melissa Peña, Rossy León, Luz Edith Osuna, Keshin Fuhrmann, Ingrid Flores, Fernanda Patiño, Regina Jarque, Alejandro Gómez-Moncada, Marcia Mejía, Miguel Galindo, Cristina Ramos, Alejandra Angeles
结构工程/Structural Engineering: Ing. Jaime Palacios
电气工程/Electric Engineering: Cien Acres
空调工程/Air Conditioning Engineering: DYPRO
系统及特殊工程/Systems & Special Engineering:Innovative Design
水力卫生工程/Hydrosanitary Engineering: Termo Aire Consultores Mecánicos
水处理设备工程/Water Treatment Plant Engineering:Hidro Ecología Especialistas en Tratamiento de Agua
消防工程/Fire Safety Engineering: Viza Fire
照明顾问/Lighting Consultant: Luz y Forma
声学顾问/Acustic Consultant: Omar Saad
视听顾问/AV Consultant: Innovative Design
景观顾问/Landscape Consultant: Gabayet Paisajistas
消防顾问/Fire Safety Consultant: Bice Vertical
施工/Construction: Quinta del Golfo de Cortés S.A. de C.V.
功能/Program: 酒店/Hotel
建筑面积/Construction Area: 150,000m2
占地面积/Terrain Area: 135,000m2
建成时间/Completion Time: 2018
绘图/Drawings Credit: ©Sordo Madaleno Arquitectos
摄影/Photos: Rafael Gamo

9 剖面/Section
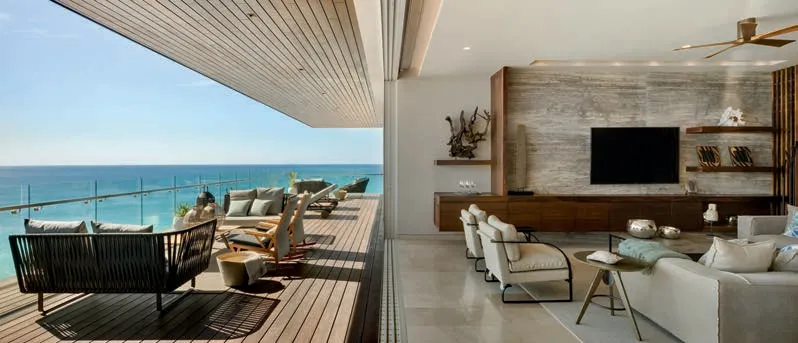
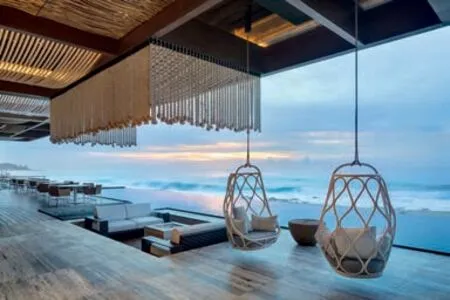
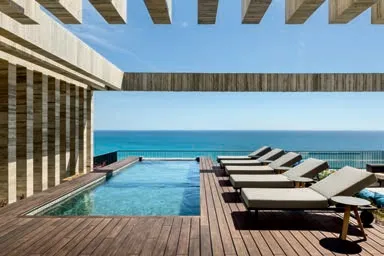
10-12 实景/Interior and exterior views

13 公寓标准平面/Apartment typical plan
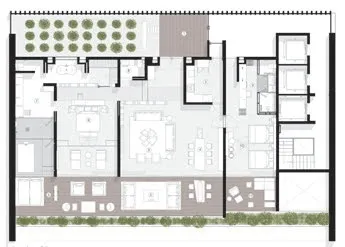
14 总统套房平面/Presidential Suite plan
评论
王晨:建筑面积15万m2的索拉兹洛斯卡波斯酒店背靠荒漠,面朝大海,张开了建筑师的生命之眸,融入了当地的自然画卷,令人想起彼得·卒姆托设计的瑞士瓦尔斯温泉浴场——和谐、安宁。在与自然密语的空间里,公共艺术品和客房的艺术装置洋溢着人文的光芒和现代的气息。建筑的材料选择、色调包括景观的处理、氛围的营造,以及基于当地气候以及地势的功能性设计高度统一,体现了建筑师的沟通、掌控和执行能力。
范路:索拉兹洛斯卡波斯酒店是一个注重与场地融合的项目。酒店位于山海之间、景色优美的坡地上。酒店与场地的融合是多方位的:呼应波浪运动的有机形式,一系列与场地相适应的体量处理,多条通向大海的通廊,精心的建构设计和绿植设置,以及节点空间的艺术介入。这些处理让酒店在各个空间尺度都呈现了很高的设计品质。不过稍显不足的是,在地块南北两端,建筑与周边环境的过渡稍显生硬。
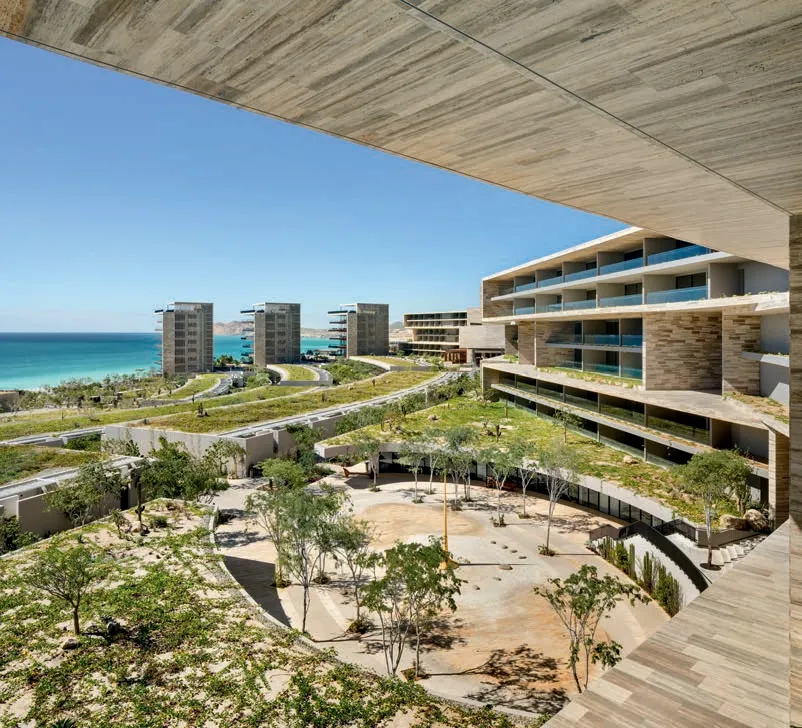
15 外景/Exterior view
Comments
WANG Chen: Sitting in front of the desert, and facing the ocean, Solaz Los Cabos, is like the opening eyes of a living force from the heart of the architects. With a floor area of 150 thousand square metres, the hotel blends into the local natural picture. It reminds me of the Therme Vals in Switzerland designed by Peter Zumthor, the same harmony and peace. The spaces interact with nature. Public artworks and artistic installations bring cultural and modern aroma into their surroundings. The selection of materials and tones, the treatment of landscapes and creation of atmosphere, the functional design based on the local climate and topography, are all highly integrated,revealing the architect's communication skills, control power and implementation capacities. (Translated by WANG Xinxin)
FAN Lu: The main design feature of the Solaz Los Cabos hotel is to reinforce the integration of architecture and landscape. The hotel situates on a slope between mountain and sea with a magnificent scenery. The integrative design strategy is multi-dimensional: to use organic building forms that refer to the movement of the waves, to produce an attractive series of volumes that are adapted to the location, to create several outdoor landscape corridors that leads to the coastline and separate long building volumes, to do tectonic design and greening arrangement elaborately, and to make artistic intervention in many of the spaces. Then hotel space is presented with high design quality at different scales. While there is something slightly insufficient that the architectural transition between build complex and surrounding environment at both south and north ends of the site is a bit stiff.
