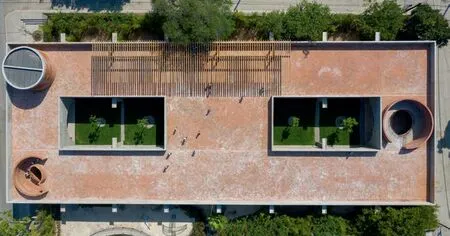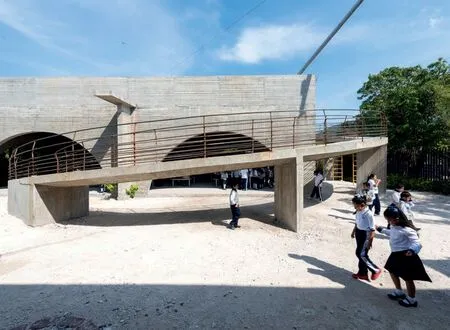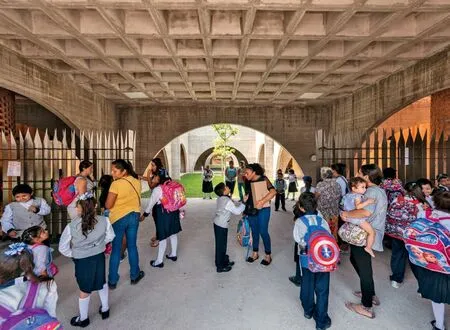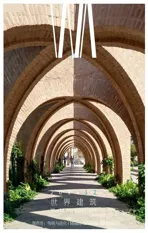埃米利亚诺萨帕塔小学,荷胡特拉,莫雷洛斯,墨西哥
2019-12-24建筑设计阿尔贝托卡拉奇
建筑设计:阿尔贝托·卡拉奇

1 鸟瞰/Aerial view
2017 年,墨西哥多地的数场地震撼动了整个国家。有鉴于此,由阿尔贝托·卡拉奇设计的荷胡特拉学校项目提供了应对地震的新举措。卡拉奇的工作室研究了几所倒塌的学校,并提出了一个能够抵御灾难的新模式。
解决方案为双向的清水混凝土拱结构,以保证地震下的刚度和强度。混凝土材料的选用,回应了耐候与实用的概念;正交的拱廊也能够影响人群的流线,从而围合出多功能空间,促进了人群的流动。
另一方面,混凝土和木门、格栅及屋顶的花架形成了虚实的对比,再加上天花板的高度,以及以螺旋楼梯为核心的垂直流线,共同营造了一个舒适的、环境友好的多向通风系统。
项目由13 间教室、一间食堂和一组办公区组成。项目建造于两所学校的原址之上,并试图将原本分离的两个区块融合起来,以形成开放的中庭:阴翳和静谧于此诞生,经由它们带来沉思的体验。□(莫妮卡·阿雷拉诺 文,王一桥 译)
项目信息/Credits and Data
地点/Location: Higuerón, Jojutla, Morelos State, Mexico
客户/Client: Fundacion Hogares, INFONAVIT
主持建筑师/Principal Architects: Alberto Kalach
设计团队/Design Team: Roberto Silva
合作者/Collaborator: Roberto Silva
结构设计/Structural Design: Mario Romero Castello
施工/Construction: GV Arquitectos
顾问/Consultants: Humberto Andrade, Ericka Azpeitia
材料与结构/Material and Structure: 混凝土、木材、钢/Concrete, wood, steel
建筑面积/Floor Area: 2200m2
造价/Cost: 30,000,000 MXN
设计周期/Design Period: 4个月/4 months
建造周期/Construction Period: 1年/1 year
绘图/Drawings: Roberto Silva
摄影/Photos: Jaime Navarro
The Jojutla School project, designed by Alberto Kalach is an initiative that arose from the events that shook Mexico after the 2017 earthquakes in different regions. For this, the office led by Alberto Kalach detected a couple of schools that collapsed and initiated an investigation on a prototype that would resist future events of the type.
A structure of arches in two directions becomes the solution, being rigid and solid, accompanied by bare slabs.That is why the choice of concrete as the main material was an ideal response governed by the concepts of durability and practicality to allow creating spaces to shape the transits of users for fluid circulation and versatile spaces.
On the other hand, the contrast of the concrete with the wooden doors, pergolas and lattices, combined with the height of the ceilings and the vertical circulations starting from helical shapes, will form a system of cross ventilation that is generous with the users and the ambience of the environment.
The master plan consisting of thirteen classrooms, one canteen and an office area started from a pre-existing location of the two schools that were erected within the same area and sought to combine what were previously two isolated blocks to create a single one that allowed open interior courtyards where silence and shadows inhabit in such a way that they produce a contemplative experience.□ (Text by Mónica Arellano)

2 屋顶鸟瞰/Roof aerial view

3 庭院/View of courtyard


4.5 立面/Elevations

6 纵剖面/Longitudinal section

7 横剖面/Transverse section

8 首层平面/Ground floor plan

9 屋顶平面/Roof plan


10.11 日常景象/Views of daily use
评论
路璐:基于抗震需求,将结构系统完全独立出来,粗糙的混凝土拱圈墙体似乎还闪烁着勒·柯布西耶式建筑的光辉,然而木材和红砖取代了三原色或是路易斯·巴拉甘式的绚丽色彩。柯布西耶对20世纪拉美建筑产生了巨大的影响,几代墨西哥建筑师不遗余力地将其理念落地实现(如Mario Pani的住区);而巴拉甘的信徒们更是把色彩推向了符号化,这些狂热终于在1990年代让人感到尴尬和荒诞(如Teodoro González de León的巨构和Ricardo Legorreta的雕塑),这时唯独清醒的就是卡拉奇,其克制的建筑语言为新世纪的墨西哥建筑师们树立了榜样。
莫妮卡·阿雷利亚诺:荷胡特拉的这所小学校是一项震后恢复项目,它展现了映射在阿尔贝托·卡拉奇草图中的明确的线性元素。其中最重要的一点在于,这个项目所采用的清水混凝土在体现了结构抗性的同时保留了物体抵抗时间流逝的意志。不过,箱式混凝土板与混凝土拱门、以及顺着空气流通的方向打开的通向内庭院的螺旋楼梯之间的对比,软化了这些明显硬朗的笔触,并在视觉上以木格栅巧妙收尾。(庞凌波 译)


12.13 日常景象/Views of daily use


14.15 日常景象/Views of daily use
Comments
LU Lu: Considering the anti-seismic requirement,the structural system is totally exposed. It seems that the glory of masterpieces by Le Corbusier can be seen at the rough concrete arc ring wall, but the wood and red bricks have taken the place of the three primary colours or the magnificent colours used by Luis Barragán. Le Corbusier produced tremendous influences over architectural design in Latin America in the 20th century: generations of Mexican architects practiced his concepts in their design with great effort (like the residential area by Mario Pani); and the followers of Barragán almost signalised the use of colours. All these enthusiastic works eventually make people feel embarrassed and absurd (like the giant structure by Teodoro González de León and the sculpture by Ricardo Legorreta), except Alberto Kalach who kept clear-minded, and his self-restrained architectural language establishes good models for Mexican architects in the new century. (Translated by QIAN Fang)

16 内景/Interior view


17.18 外景/Exterior views
Monica Arellano: This Primary School in Jojutla is a resilience project that exposes the firm lines which are projected in the sketches of Alberto Kalach. One of the most important factors is that it is a work of raw concrete focused on structural resistance and the dignity of the object against the passage of time.However, the apparent hardness of these strokes is softened by the contrast between the cassette slab with the concrete arches and helical circulations that follow the course of the wind opening the path to the light of the interior gardens, which finish off visually with the subtlety of wooden lattices.
