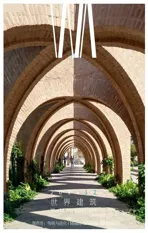库阿特罗卡米诺斯综合运输中心,瑙卡尔潘,墨西哥州,墨西哥
2019-12-24建筑设计曼努埃尔塞万提斯工作室JSa建筑事务所
建筑设计:曼努埃尔·塞万提斯工作室 + JSa建筑事务所
库阿特罗卡米诺斯TOD 这一综合运输枢纽位于墨西哥城北郊,建于地铁二号线终点站之上。这一90,000m2的项目将包含一系列建筑体量,用来改进现有场地中的公共交通流线。方案计划在提高民众的通勤体验的同时改善周边的城市环境,并为使用者提供更高的公共空间安全性与更有组织的空间。
方案包括一个公交车站,位于地面层,从“综合运输中心”(CETRAM)的中部向南北分别延伸出两翼。站台和公交车机动区也都位于该层,而商铺则沿着步行流线排列。
在设计中,南翼还规划了一座18 层的塔楼,包括了底层商铺和上层的写字楼,总计32,000m2。而位于CETRAM 内部的一个环形流线,将会改善公交换乘的效率,并在主通道上提供两个出入口。
上下公交车的人流被分为两支,而公交站台与现有的地铁站台共用出口。两个入口广场分别朝向军事工程师大街和军事运输大街,可以供游客穿过,以进入CETRAM 的中心区域。
一层的入口广场和站台将人流分开,在保证人流能够持续流向商业区的同时,也分离出站台方向的通勤人群。三层则规划了一个餐饮广场和电影院。设计还包括3 个地下停车场,以满足规范所要求的车位数量。
外立面饰以图案化的冲压铝板,不仅减少了表皮对结构的荷载,也由于大量预制构件的使用,加快了工程进度。□(王一桥 译)
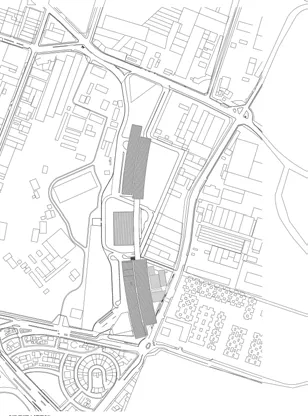
1 总平面/Site plan
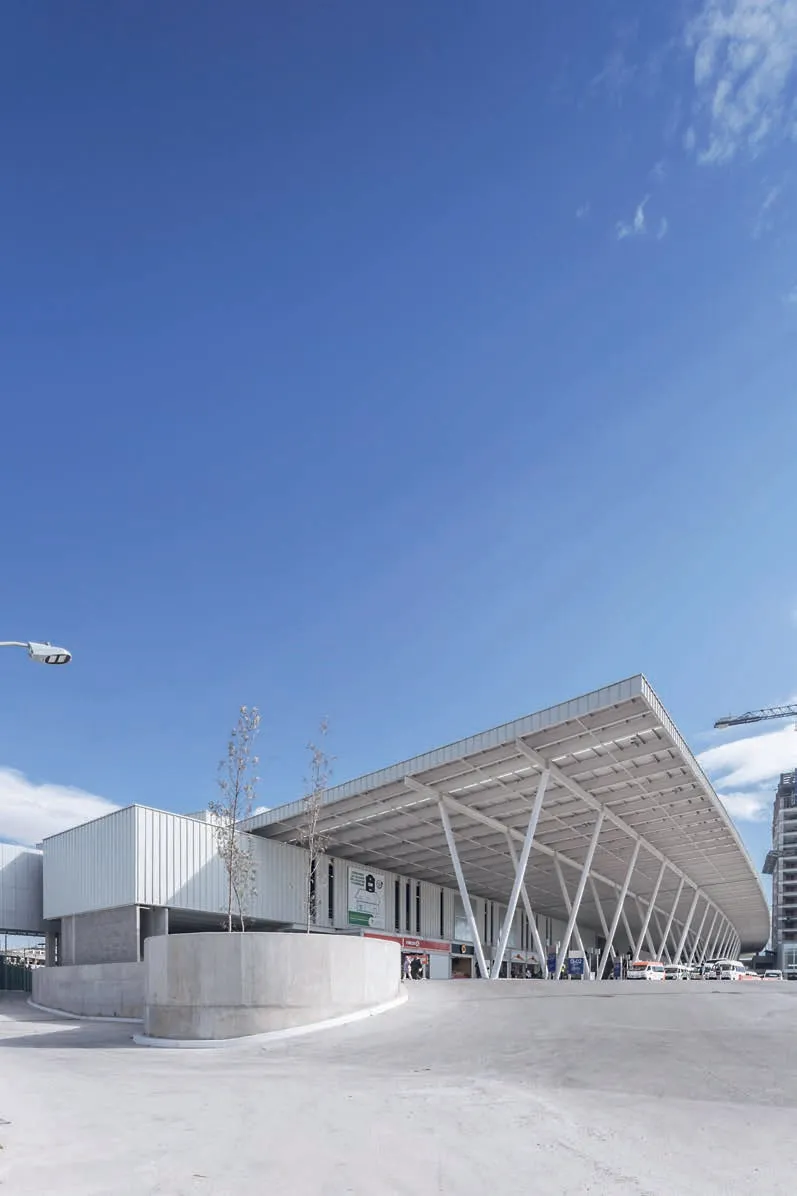
2 外景/Exterior view
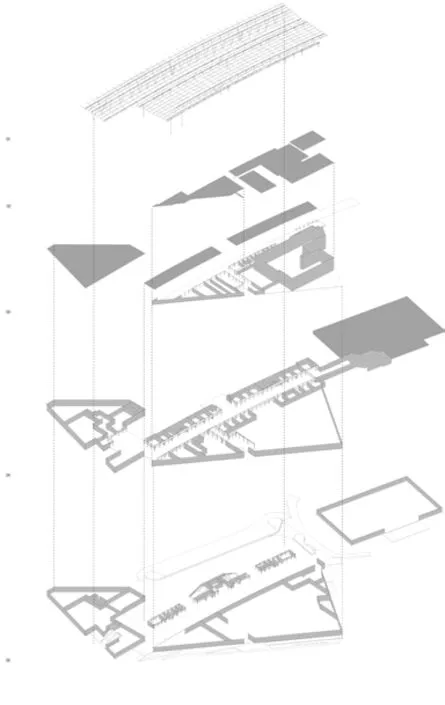
3 轴测/Axonometric

4 交通枢纽首层平面/Transportation ground floor plan

5 外景/Exterior view
项目信息/Credits and Data
地点/Location: Naucalpan, State of Mexico, Mexico
建筑设计/Architects:Manuel Cervantes Estudio, JSa Arquitectura
主持建筑师/Architects: Manuel Cervantes Céspedes, Javier Sánchez Corral
设计团队/Design Team: Carlos Rodríguez, Edgar Beltran,Israel Caballero, Frine Ortega, Jimena Antillon, Misael Romero, Ana Rita Alves, Christian Santillano, Alejandro Alfaro, Omar Rojas, Carolina Ángeles; Mariana Paz, Gabriela Delgado, Hector Moreno, Ulises Solís, Yair Duarte
结构工程/Structural Engineer: Grupo Colinas de Buen
电力工程/Electrical Engineer: Hubard & Bourlon S.A de C.V
承建方/Contractor: CCICSA
城市旅行物流/Urban Travel Logistics: UTL (Urban Travel and Logistics )
运输顾问/Transit and Transport Consultant: Dra. Florencia Serranía Soto
项目周期/Project Year: 2013-2016
摄影/Photos: Onnis Luque (fig. 2,5,11,12,15), Rafael Gamo(fig. 10,13)
The Cuatro Caminos TOD is located in northern Mexico City suburbs, and built over the final station on Line 2 of the city's Metro (subway) system.
A set of buildings is planned for this 90,000-square-metre property to help improve the flow of public transport in the existing location.This aim is to improve people's transit and the surrounding urban area, and to give users more security and a better organised space.
The project consists of a bus station on the ground floor which connects with the Cuatro Caminos metro station, located in the middle of the CETRAM. From here, two wings branch out to the north and south stations. The platforms and the bus maneuvering area is found on this level, and stores are arranged along the pedestrian routes.
An 18-storey building will be built in the southern wing, with business premises on the ground and first floors, and office space on the remaining levels, offering a total built area of 32,000 m2.
An internal circuit within the CETRAM improves the efficiency of the bus transport operations, providing just two access points on the main thoroughfares.
The passenger flow is distributed along two bays to board and alight from the buses, and is connected to the exit routes from the platforms of the existing metro platforms. Users can walk into the centre across two entrance plazas, one facing onto Av. Ingenieros Militares and the other onto Av.Transmisiones Militares.
The entrance plazas and platforms distribute the users on the first level, ensuring a continuous flow to the stores while also staggering the routes toward the platforms.
The third level completes the development with a food court and movie theatres.
The design includes three underground parking lots to meet the regulations that specify the required number of parking spaces.
The façades are clad in patterned die-cut aluminium sheets, and the construction system lightens the building and speeds up the building process since most of the component parts are prefabricated in off-site workshops.□


6.7 剖面/Sections


8.9 立面/Elevations
评论
范路:对墨西哥城库阿特罗卡米诺斯综合运输中心项目来说,高效率是其重要特征。不同交通方式分层设置;通勤人流和商业人流被分离;上下公交车的不同人流被分开;枢纽内部还构建了环线以增加换乘效率。冲压铝板等大量预制构件的使用,不仅加快了工程进度,也为建筑带来了标准化的工业美感。然而,对高效率的过分强调,也让项目中的公共空间有种“冷漠感”。
路璐:建筑师一如既往地从剖面开始设计,沿地块的弧线不断重复一个结构剖面单元。承建商出身的建筑师善于应对无论来自施工建造还是甲方需求的诸多变化,保持着“高效”的一贯作风。在1960年代末“断裂”之后出生的“70后”墨西哥建筑师们,有着更广阔的视野(旅行和留学),他们的建筑资源来自扁平化的世界。于是,墨西哥现代建筑从20世纪初奥戈尔曼极端的理性主义出发,走过一个世纪,来到了塞万提斯温和的实用主义。
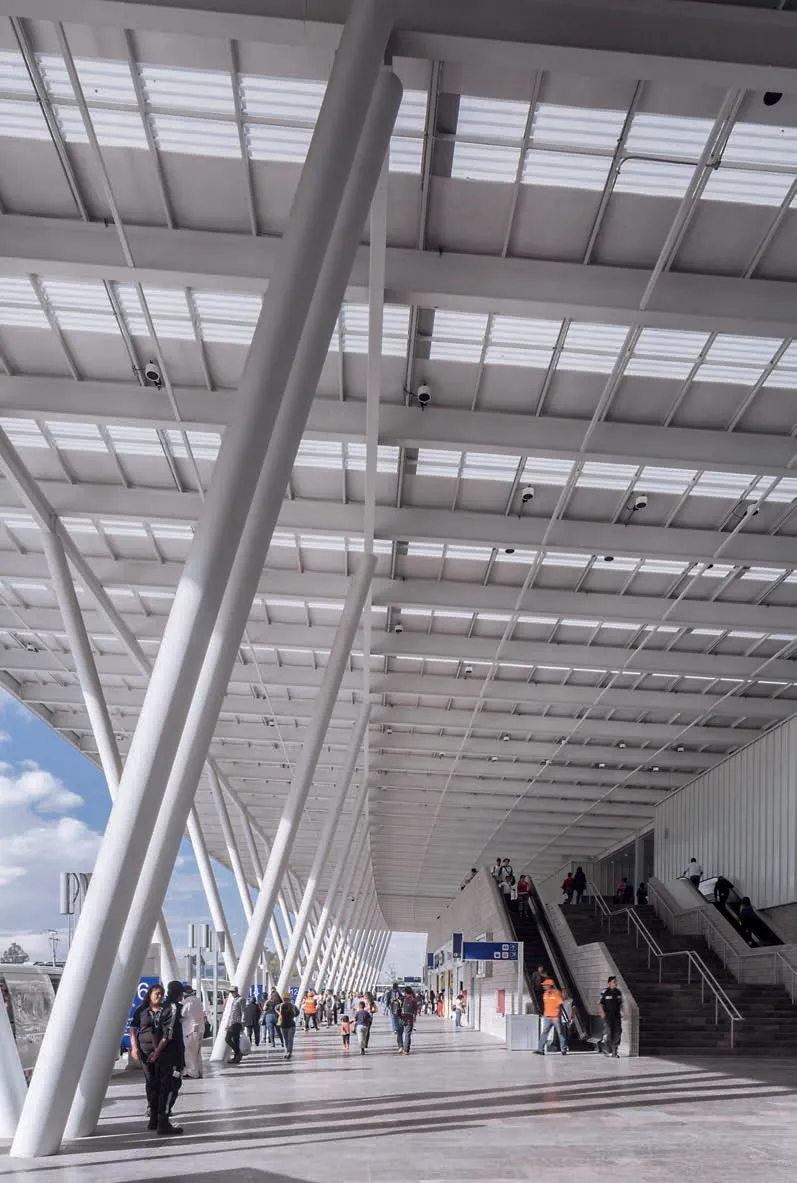
10 外景/Exterior view


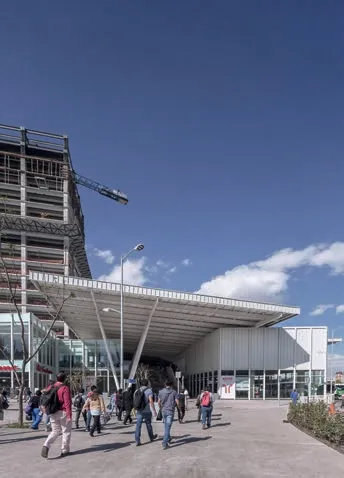
11-13 外景/Exterior views
Comments
FAN Lu: High efficiency is the main feature in the project of the Cuatro Caminos TOD in Mexico City. Different modes of transportation are arranged in different levels; commuters are separated from commercial consumers; the passenger flow is distributed along two bays to board and alight from the buses; an internal circuit is also established within the CETRAM to improve the efficiency of the transport operations. In addition, a large number of prefabricated component parts are used in the project,which not only speeds up the building process but also brings about a kind of industrial aesthetics for the building complex.However as a negative effect of much emphasis on high efficiency,a sense of "indifference" could be felt in public space of the project.
LU Lu: As usual, the architect started from the section design, and the arcs along the plot constantly repeat a structural section unit.The architect, a former contractor, is quite good at dealing with the changing requests, no matter they are from the implementation and construction, or from the client, thus is capable of keeping"high-efficiency". After a "break" since the end of 1960s, the new generation of Mexican architects who are born in late 1970s have wider visions (gained from traveling and overseas study), and their architectural resource is from a flatten world. Therefore, after one century, modern Mexican architecture started from the extreme Rationalism represented by Juan O'Gorman in the early 20th century and arrives at the mild Pragmatism represented by Manuel Cervantes. (Translated by QIAN Fang)

14 细部/Detail
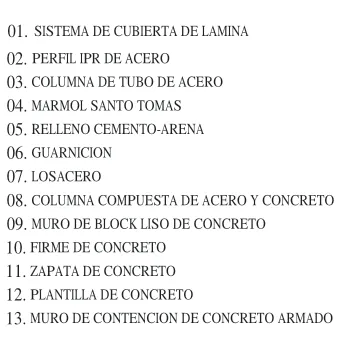

15 内景/Interior view
