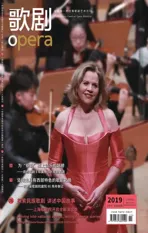剧院建筑
2019-12-12编译季嘉葵
编译:季嘉葵

英国剧场技师协会(Association of British Theatre Technicians,简称 ABTT,成立于1961年)于1972年制作了第一部剧院设计和规划指南。在1986年修订后,成为任何涉及剧院建筑、装修或者创造一个表现空间的标准参考。2010年由该组织出版、朱迪思·斯特朗(Judith Strong)编辑的《剧院建筑设计指南》(Theatre Buildings: A Design Guide)一书,是其继承者。
这本书使读者了解了剧院的规划和设计的全过程。它在建筑物的每一个区域都有详细的注解,包括房子前面、礼堂、后台和行政办公区域。它聚焦于一些具体的指导,比如音响、舞台工程、灯光、声音和视频,礼堂和舞台的尺寸等等。餐饮、会议和教育使用等方面也包括在内。书中涵盖了28座剧院的案例,《歌剧》杂志将编译其中精彩的个案,与业界共同分享。
剧院建筑设计指南之温斯皮尔歌剧院
The Winspear Opera House from Theatre Buildings: A Design Guide
美国得克萨斯州,达拉斯
Dallas, Texas, USA
美国达拉斯表演艺术中心于2009年底开业,在占地约4万平方米的公园内设有四个全新场馆。这个建筑是一个为期25年的计划的成果,目的是在城市中心创建一个世界一流的艺术区。
The Dallas Center for the Performing Arts, which opened towards the end of 2009, comprises four new venues within a 10-acre public park. It is the result of a 25-year plan to create a world-class arts district in the centre of the city.
玛格特和比尔·温斯皮尔歌剧院是其中的主要建筑之一,它是达拉斯歌剧院和得克萨斯芭蕾舞团的常驻地,是上演歌剧、芭蕾舞、音乐剧和其他大型舞台作品的场所。2200个座位的主厅(表演厅)被形容为“21世纪对传统马蹄形歌剧院的重新诠释”。观众被“叠放”在一系列近乎垂直的楼层上,以确保每个座位都尽可能地接近舞台。通过使用可伸缩的隔板来实现可变的声学效果,并且使用指定的内部装饰面来改善人声的共鸣,从而使剧场可以同时适应音乐和戏剧表演的需要。楼座表面的图案起到了扩散声音的作用,使声音分布得更加均匀,从而产生更好的整体声学效果。
概 要
剧院类型和运营形式
大型的演出场馆,旨在成为一个高品质的歌剧院,同时可容纳参观活动,并可充当艺术区的市民空间。
地址和网站
达拉斯,美国得克萨斯州。
www.dallasperformingarts.org
建造年代
2006年开始建造,2009年年底开业。
观众厅
椭圆形的礼堂,具有现代风格的舞台。池座和垂直堆叠的楼座可容纳2200名观众。
舞台
尺寸为40.2米×19.5米。
建筑师
福斯特合作事务所,英国伦敦。
剧院(设计和技术)顾问
剧院项目顾问公司,英国伦敦。
声学顾问
声音空间设计有限公司,英国伦敦。
建筑成本
未公开。

温斯皮尔歌剧院主礼堂
One of the key buildings is the Margot and Bill Winspear Opera House, designed as a base for the Dallas Opera and the Texas Ballet Theatre as well as a venue for visiting opera, ballet, music-theatre and other large-scale productions. The 2,200-seat main auditorium (the performance hall) has been described as a twenty-first-century reinterpretation of the traditional horseshoe opera house. The audience is stacked on a series of vertical tiers to ensure that each seat is as near to the stage as possible. Variable acoustics are achieved by using retractable screens and interior finishes have been specified to improve the resonance for the human voice so that the hall can be adapted for both music and drama. The pattern to the balcony fronts acts as a sound-dispersing surface, distributing it more evenly to create a better overall acoustic.
Summary
Theatre type and operational format
Large-scale performance venue, designed to function as a high-quality opera house as well as accommodate tours and act as a civic space within an arts quarter.
Location and web reference
Dallas, Texas, USA.
www.dallasperformingarts.org
Building dates
Start on site 2006. Opened late 2009.
Auditorium
Oval shaped auditorium with contemporarystyle proscenium. Audience of 2,200 seated in stalls and vertically stacked tiers.
Stages
Dimensions 132’ × 64’.
Architect
Foster and Partners, London, UK.
Theatre (design and technical) consultants
Theatre Projects Consultants, London, UK.
Acoustic consultants
Sound Space Design Ltd, London, UK.
Building cost
Not published.


温斯皮尔歌剧院的门厅
主表演厅的地板设计在建筑物的能源节约方案中起着重要的作用,座位下方设计的冷风出口可以使观众区域凉爽舒适。温斯皮尔建筑群还设有第二个空间,即排练和演奏厅,可容纳多达200人的表演阵容,或者为大师班、排练和会议提供场地。
The auditorium floor plays an important part in the energy strategy of the building with cool air outlets positioned to provide a cool comfort zone where the audience is seated. The Winspear complex also has a second space, an Education and Recital Hall that can house performances seating up to 200 people as well as classes, rehearsals and meetings.
该建筑还为普通游客准备了“目的地”设施,包括全天开放的餐厅和咖啡厅。这种“向所有人开放”的概念,在建筑物的设计中非常突出。玻璃幕墙给人以透明感,可以看到公共区域、门厅、大楼梯以及表演厅外墙——鼓型外墙覆盖着鲜亮的红色玻璃面板。选择这种颜色来装饰外墙,颠覆了红色是剧院座椅专用色的传统。
There are ‘destination’ facilities for the general visitor, which include a restaurant and café, open throughout the day. This sense of being ‘open to all’is evident in the design of the building. The glass walls give a sense of transparency, revealing views of the public concourse, foyers and grand staircase as well as the outer drum of the performance hall, which is clad in vibrant red glass panels. The colour was chosen to define the outer shell of the auditorium - an inversion of the traditional use of red for seating.
部分玻璃外墙是可伸缩的,可开放公共区域作为相邻的室外表演空间,而建筑物的所有侧面都可延伸出巨大的顶篷。顶篷不仅可以直接阻断日辐射,从而降低热能,而且在其下方形成了微气候循环。

Part of the glass façade is retractable, opening the public areas to one of the adjacent outdoor performance spaces, while an expansive canopy extends on all sides of the building. The canopy not only reduces the solar gain by stopping the direct solar radiation, but also creates a micro climate beneath.
