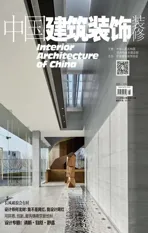尽享上海生活方式之旅
——Assemble by Réel
2019-07-30FilippoGabbiani,AndreaDestefanis,蒋斌等


Kokaistudios
一家涵盖建筑及室内设计的事务所,在业界屡获殊荣,由意大利建筑师Filippo Gabbiani和Andrea Destefanis于2000年联合创立于威尼斯。
自2002年公司总部设于上海以来,Kokaistudios已拥有60余位杰出设计师,并成长为一家多元文化背景的设计公司,与客户协同合作,完成了涵盖亚洲、中东、欧洲及北美洲的众多创新设计项目。
Kokaistudios专注于发展文化、商业、酒店及零售等方面的项目,更广泛涉及城市更新与文化遗产再造的项目,旨在为项目所在的城市增添蓬勃生机。
Kokaistudios
An award winning architecture and interior design firm founded in 2000 in Venice by Italian architects Filippo Gabbiani& Andrea Destefanis.
Headquartered in Shanghai since 2002 we have grown into multi-cultural firm of 60 people working on a global scale with projects in Asia, the Middle East, Europe and North America. Kokaistudios partners with our clients to collaboratively develop innovative & ground breaking projects in diverse fields of design.
Primarily focused on developing cultural, corporate,commercial, hospitality & retail projects we have also worked extensively on urban regeneration projects involving the requalification of heritage locations.
Kokaistudios aims to develop projects that add positively to the built environment and social fabric of the cities and countries in which they are located.
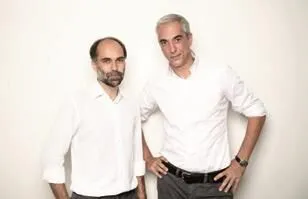
Andrea Destefanis
出生于意大利都灵,早年间即对视觉艺术和舞台布景有浓厚的兴趣。完成了威尼斯建筑大学的学业后,Andrea开始了同多个建筑事务所合作的职业生涯,参与了很多获奖的建筑和城市规划项目。受其对设计中不同领域的兴趣驱动,Andrea成立了合作工作室,致力于研究计算机平面设计的创新方法。2000年他与Filippo Gabbiani共同成立了Kokaistudios设计事务所。
Filippo Gabbiani
出生于意大利威尼斯,自幼展现出对艺术和设计的多重兴趣。在完成了威尼斯建筑大学的学业后,出于其对不同学科和多元文化的好奇心,Filippo先后闯荡于欧洲数国及美国,曾与多家世界顶级的建筑、室内及工业设计事务所合作。2000年他与Andrea Destefanis共同成立了Kokaistudios设计事务所。
Andrea Destefanis
Born in Turin, Italy, Andrea Destefanis developed very early a strong interest for visual arts and scenography.After graduating from University of Architecture Venice, he started to cooperate with several architectural firms and developed award winning projects in architecture and city planning. Moved by his personal interest in different fields of design he founded a cooperative studio focused on research of innovative instrument of design in computer graphics before co-founding Kokaistudios together with Filippo Gabbiani.
Filippo Gabbiani
Born in Venice, Italy, Filippo Gabbiani developed very early a multidisciplinary interest for art and design. Upon graduating from the University of Architecture Venice, he began work on a European Community sponsored research project on the usage of alternative energies in architecture and worked in several countries in Europe and in the U.S.A.cooperating with prestigious firms of architecture, interior and industrial design before meeting Andrea Destefanis with whom he founded Kokaistudios in 2000.
地点:上海
室内设计面积:1037 m2
建成时间:2018.8
室内设计:Kokaistudios
首席设计师:Filippo Gabbiani, Andrea Destefanis
项目经理:余书凡、常青
设计团队:蒋斌、黄婉倩、徐睿辰
摄影:Dirk Weiblen
撰文:Frances Arnold
媒体负责:Jacqueline Chiang
Location: Shanghai, China
Floor area: 1037
Date of completion: August 2018
Client: Réel
Interior Design: Kokaistudios
Chief Designers: Filippo Gabbiani, Andrea Destefanis
Project Manager: Ian Yu, Chang Qing
Design Team: Alex Jiang, Rebecca Huang, Samo Xu
Photography: Dirk Weiblen
Text: Frances Arnold
Kokaistudios从上海千禧一代的多元化生活方式汲取设计灵感,真正将自然引入了Assemble by Réel概念店。带领顾客进行一场风格之旅,清晰的平面布局配以抓人眼球的艺术装置,设计引导顾客穿行于特色鲜明的空间,令人印象深刻。
Assemble by Réel位于上海高奢购物中心芮欧百货的三层,是一家男士时尚及生活方式概念店。在初涉空间平面布局时,Kokaistudios将城市气质及年轻一代对时尚潮流的热情纳入思考。室内设计以高辨识度的城市建筑母题及引人注目的装置艺术为亮点,为每个空间打造了独特的时尚标识:经典款、设计感、都市性及现代感。这四个区域共同描绘了中国最酷的一代消费者的生活方式,以清晰的流线带给顾客难忘的购物体验。
Assemble by Réel是一处建筑面积逾1, 000平方米的单层空间,内侧连续的落地窗作为设计亮点之一,让人们可以俯瞰绿树成荫的静安公园。为最大化利用自然光,设计师选择半开放的平面布局方式,因不同产品陈列功能不同而打造特色主题区域:教堂区、公园区、滑板公园区和艺术馆区。这一设计方案在优化自然光的同时打通了不同分区之间的联系,最大化空间的整体效能。
教堂区:从主入口进入,顾客们会发现自己被一系列颇具戏剧感的柱廊所包围。成角的分区隔断由经典石灰华石膏饰面,向内随意一瞥是经典的时尚天地,经营定制西装、高档皮具等产品。柔和散射的光线营造出宁静精致的氛围,而走道端头则是优雅的木拱门,唤起迷宫式的亲密感,与店入口处的地板形成鲜明对比。
接下来,顾客们将被引导至更加明快、宁静的公园区。这里开敞通透,将绿色景观通过落地窗延引至室内。树状的圆柱形椅子分散在木质的展示区中。交谈吧台占据了中心位置,致敬公园的演奏台和展亭。交谈吧台舒适温馨,并以咖啡和休闲为设计理念,设强化了Assemble by Réel的生活方式主题。该区域采用自然色调,为最前卫新锐的时尚设计师系列提供了展示才华的舞台。
再往前走,顾客们将进入店内最令人印象深刻的空间之一:滑板公园区。为契合城市休闲生活的调性,这一区部分商品直接陈列在梯形水磨石台阶周围;如此设计是为了体现真实的、原始的活力,该装置既可以用来摆放街头服饰、潮鞋,也可以作为座椅让顾客休憩。试衣间的斜坡屋顶灵感来源于充满张力的滑板坡道,为整个空间增添了鲜活的气息。
这场城市主题的生活方式之旅以艺术画廊区收束。作为该空间的另一个入口,展览式的商品陈列方式将空间延伸至商场,这些有趣迷人的艺术配饰会吸引购物者进入。亮白色的空间,商品被置放在白色穿孔金属方体上,隐在半透明的隔断后,引人一探究竟。
室内设计由四个独特的区域组成,展现了年轻一代消费者复杂、多方面的生活方式,彰显了个人风格。从功能上而言,设计将原本开阔的空间分隔开来,精心构建一个流动空间,商店的布局旨在让顾客享受一次真正意义上的、形象的探索之旅。Assemble by Réel通过设计手法对大都市加以映射,萃取了都市活力的神髓,对它所承载的多元生活方式遥遥致意。
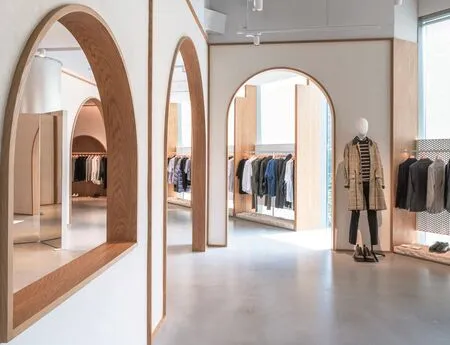
1 一区墙体组合

2 设计图
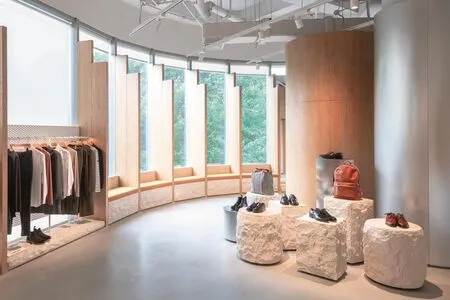
1 一区休息区
Taking inspiration from the multifaceted lifestyles of Shanghai millennials,Kokaistudio’s interiors for Assemble by Réel concept store quite literally brings the outside in.Taking shoppers on a style journey, landmarked by striking installations, the resulting layout guides visitors through distinct districts and trends in a way that is nothing if not memorable.
Located on the third floor of a high-end shopping mall in Shanghai, Assemble by Réel is a men’s fashion and lifestyle concept store.In creating the venue’s layout and approach,Kokaistudios looked to the city itself and the style-inspired passions of its young, trendy demographic. With this in mind, interiors feature eye-catching installations based on recognizable architectural city motifs, each signalling a distinct fashion approach: classic, designer, urban, and contemporary. Collectively, these four zones speak to the lifestyle of a generation of China's coolest consumers, guiding visitors on a clear journey, and creating a memorable shopping experience.
Occupying a single-floor space of over 1,000sqm, a focal point is a floor-to-ceiling window along one side of the store, overlooking leafy Jing'an Park. To capitalize on this natural light, designers opted for a partially open-plan solution, creating def i ned areas for distinct product presentations: Church, Park, Skate Park, and Gallery. The solution simultaneously optimizes the store's attractive natural light and allows for transportive walkways, all the while preserving the impact of the space’s sheer size. The result is a journey through an eclectic, curated assortment of styles and lifestyles.
On entering the store’s primary point of access, visitors find themselves surrounded by the dramatic arches of a majestic colonnade.Angled partitions, finished to resemble classical travertine plaster, offer intriguing glimpses into and through an area dedicated to quintessential fashions: blazers, high-end leather goods, and so on. Soft, diffused light creates an atmosphere of calm sophistication, while the otherwise enclosed walkways, elegantly opened by way of wood-lined archways, and evokes a maze-like intimacy that is in stark contrast to the shop f l oor beyond.
Next, shoppers are guided to a noticeably more tranquil Park-themed area. Airy and open, the section abstracts and extends the green landscape beyond its floor-to-ceiling windows. For example,tree-like cylindrical forms are scattered throughout,alongside wooden display units. Taking centre stage is a raised conversation pit, evocative of a stylized park bandstand or pavilion. Cozy and intimate, it is designed with coffee and respite in mind, and reinforces the store's lifestyle theme. Natural in tone, the area makes for a stylish backdrop for the store's most avant-garde designer lines.
From here, shoppers emerge into one of the store’s most impressive areas: Skate Park. Palpably urban in both content and tone, products are positioned around terraced terrazzo steps. Purposefully cast inside the space for authenticity and an appreciable rawness, the installation functions as both an eye-catching display for street wear and shoes, as well as seating for events. Sloped roofed fitting rooms make a playful nod to skateboard ramps, while light projections throughout the area lend dynamism to the space.
Concluding visitors' city-themed lifestyle journey is a Gallery-inspired area. A secondary access point into the space, its exhibit-like displays extend into the mall itself, enticing shoppers through an intriguing arrangement of lifestyle accessories. Bright white, and with translucent partitions teasing at objects yet to discover,products are positioned in and on stark perforated cubes.
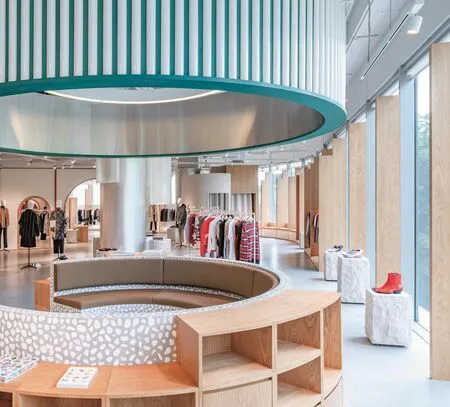
2 二区谈话角正面特写
An interior of four distinctive quarters that combine to reveal the complex, multifaceted lifestyles of a young generation of consumers, the solution celebrates individual style. On a functional level, compartmentalizing the otherwise expansive space creates a carefully constructed circulation,with the store’s layout designed to take shoppers on a journey of discovery both literal and f i gurative.With anchors and waypoints that speak to the metropolis itself, Assemble by Réel abstracts and condenses cities, celebrating the myriad lifestyles they harbor.
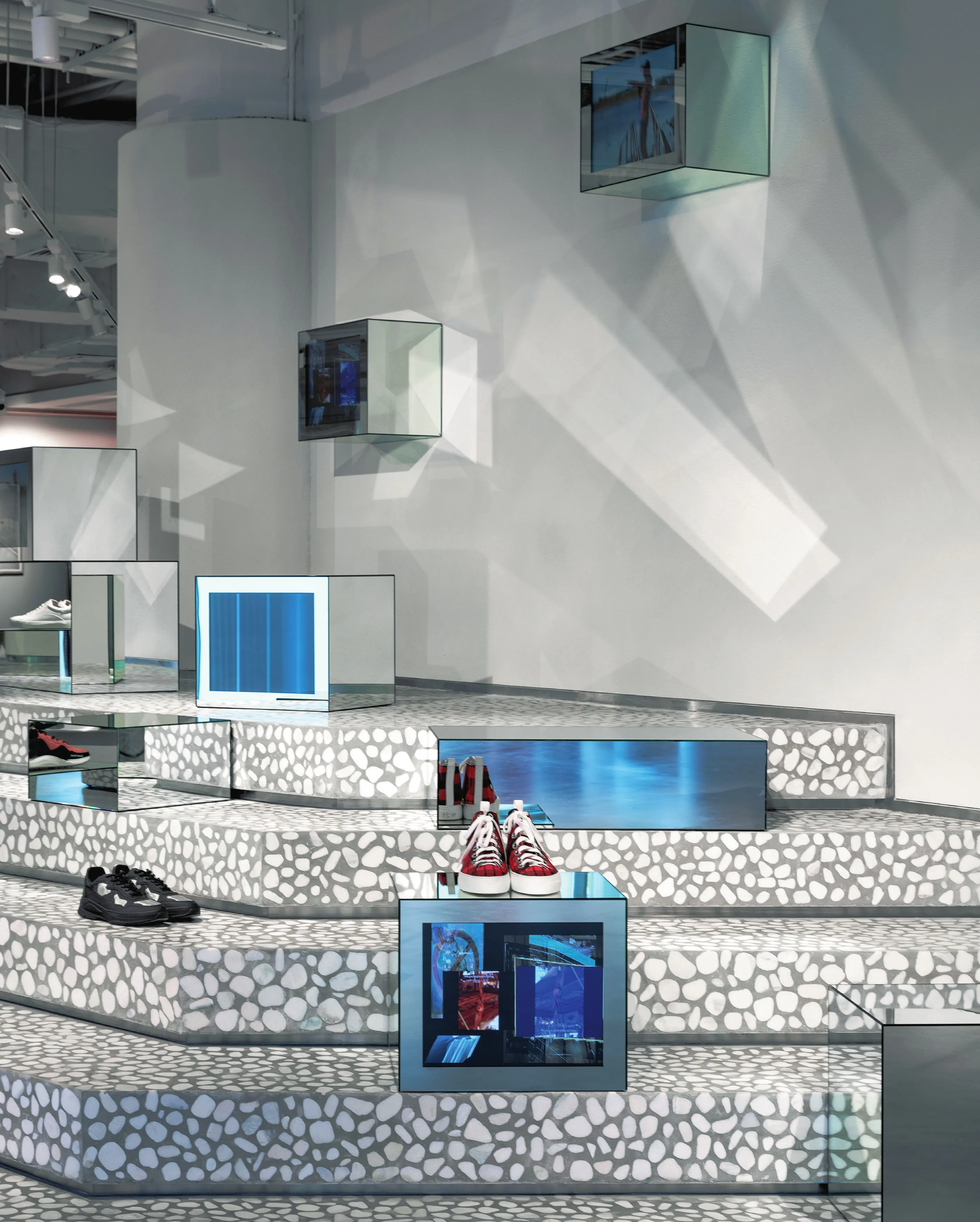
1 三区水磨石踏步和视像装置

2 三区滑板主题
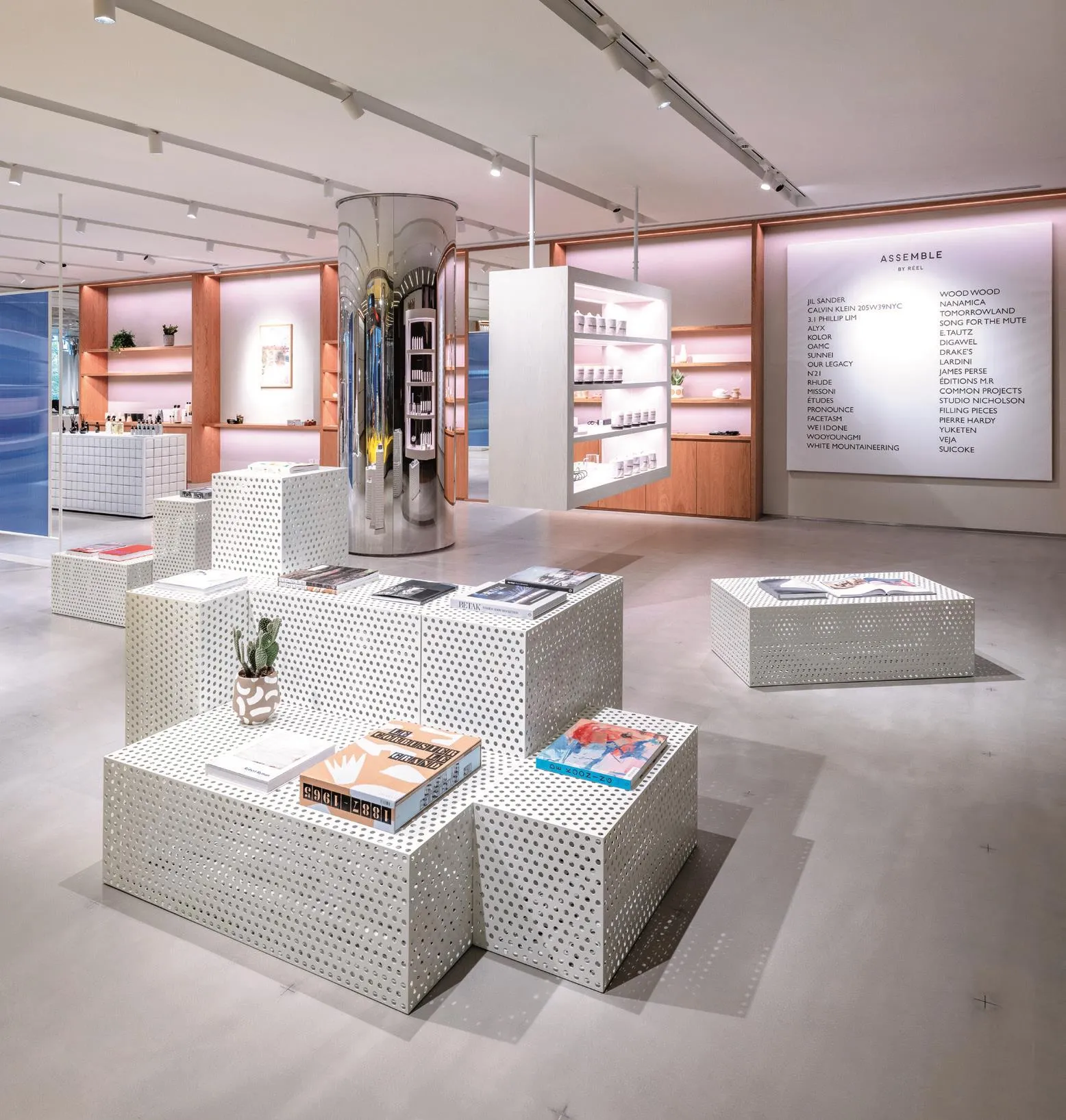
3 四区松散布置的基座展台
