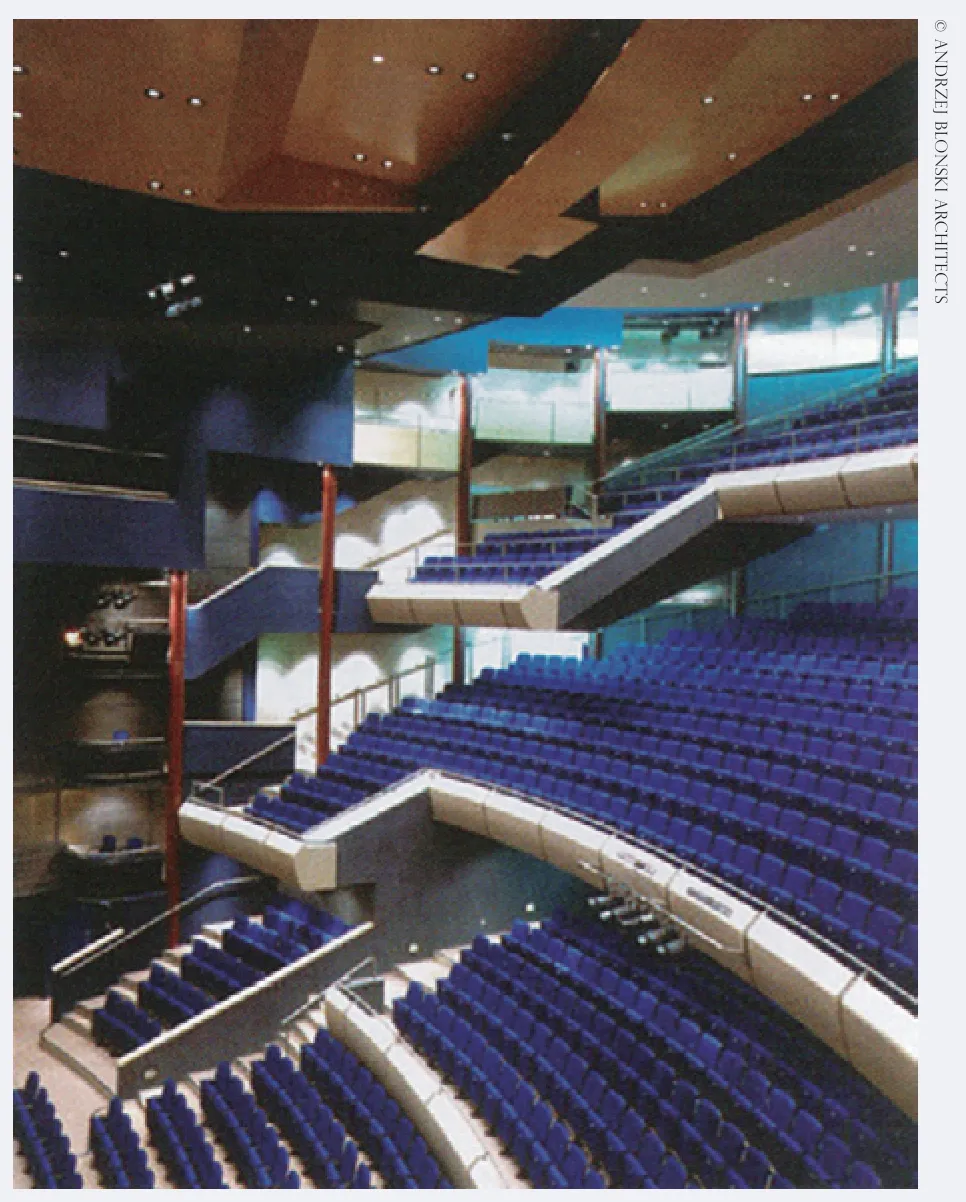剧院建筑
2019-03-23编译季嘉葵
编译:季嘉葵
剧院建筑设计指南之米尔顿凯恩斯剧院
Milton Keynes Theatre from Theatre Buildings: A Design Guide
米尔顿凯恩斯,英国
Milton Keynes, UK
概 要
剧院类型和运营形式
为英国大使剧院集团运作的戏剧、舞蹈、音乐和歌剧等全国性制作提供演出场所。
地址和网站
米尔顿凯恩斯,英国白金汉郡
www.miltonkeynestheatre.com
建筑计划
1994年经比稿选定优胜方案,1999年剧院开幕。
观众席
预设为配有移动吊顶的三层设计,座席可从1040座调整为800座,还可以为管弦音乐会增大声学音效。
舞台
配有三个前侧舞台的平坦舞台,可以从台口阶梯直接上来。舞台前段的宽度从11米到14米不等,最大高度为8.5米。舞台深度从15米到18.5米不等。乐池由三个独立的升降台组成。所有的升降台都是双层的,乐池可以进行多种划分,容纳20到100名乐手。
建筑师
安德雷杰·布罗斯基和迈克尔·赫德,英国伦敦。
声学顾问
奥雅纳,英国伦敦。
剧院(设计和技术)顾问
卡尔和安吉尔,英国巴斯。
造价
2500万英镑(1999年,包括美术馆等在内的总建筑群)。
Summary
Theatre type and operational format
Receiving house for national productions of drama, dance, music and opera operated by the Ambassador Theatre Group.
Location and web reference
Milton Keynes, Buckinghamshire, UK.
www.miltonkeynestheatre.com
Building dates
Competition winning scheme selected 1994.Theatre opened 1999.
Auditorium
Arranged over three tiers with a movable ceiling reducing the capacity to 1,040/800, and acoustic volume which can also be increased for orchestral concerts.
Stages
Flat stage with three stage front positions achieved with forestage lifts. Proscenium width can be varied from 11m to 14m with a maximum height of 8.5m. Depth of stage varies from 15m to 18.5m. Orchestra pit is formed in three independent lifts. All lifts are double decker and the pit can be formatted to accommodate from 20 to 100 players.
Architect
Andrzej Blonski and Michael Heard, London,UK.
Acoustic consultants
Arup, London, UK.
Theatre (design and technical) consultants
Carr and Angier, Bath, UK.
Building cost
£25 million (for the total complex including the art gallery, etc.) in 1999.
尽管从一开始就有所规划,但英国的新城市米尔顿凯恩斯在开发建设的头25年里一直缺乏主要的文化设施。这一众所周知的文化和休闲设施的长期缺口,被一个综合建筑群所填补,其中包括剧院、画廊、餐厅、旅游信息办公室,以及为了契合“汽车之城”定位而设立的一个立体停车场。
Though planned for from the outset, the UK's new city of Milton Keynes lacked major cultural facilities for the first 25 years of its existence. This long recognised gap in cultural and leisure provision was filled by a complex of building which includes the theatre, a gallery, a restaurant, the tourist information office and,this being the city of the car, a multi-storey car park.
该建筑群位于坎贝尔公园的开放式绿地和20世纪70年代标志性的购物中心之间。剧院、画廊和餐厅都面向一个新的中央广场,该广场既起到连接各建筑物的作用,天气好的时候也可以为各种活动延展露天区域。
The complex occupies a key site between the open green space of Campbell Park and iconic 1970s shopping centre. The theatre, gallery and restaurant all open onto a new central square which provides a link between the buildings as well as an area onto which activities can spill out in good weather.

音乐会形式下的主观众席

这个建筑群中最大的建筑是新剧院,波浪状的屋顶使它从众多的建筑中脱颖而出,让人一眼就能认出它。门厅与从波浪形屋顶半悬空环绕而下的楼梯,将观众席的混凝土外墙围起,为集会和社交提供了开阔的景观和宽敞的区域。
The largest structure in the complex is the new theatre, instantly recognizable by its undulating roof with the mass of the auditorium projecting through.The foyers and staircases are partly suspended from the waveform roof and enclose the concrete drum of the auditorium, providing open vistas and generous areas for gathering and circulation.
剧院建筑主体的材料主要包括混凝土、钢结构和玻璃,所有材料均经过高质量的表面处理。这种低调的色调与以深蓝色、红色和金色为装饰面和观众席座椅的主色形成对比,给主体空间带来奢华感和亲密感。
The materials for the theatre building mainly comprise concrete, steelwork and glass all finished to a high quality. This low-key palette contrasts with the deep blue, red and gold decorative finishes and auditorium seating, which give a sense of luxury and of intimacy to the main spaces.
作为伦敦和伯明翰之间唯一的大型剧院,设计米尔顿凯恩斯剧院的目的是可以制作涵盖从温情戏剧到音乐剧、歌剧及完整规模的管弦音乐会在内的各种演出。每种不同的演出形式都需要不同的声学效果。主剧场的主要特征是配备有一个重达30吨的移动式吸音吊顶,可以自由升降最高达10米。吊顶放置至最低位置时,减弱音量及观众座位容量,以适应戏剧和话剧的需要;中等的高度可以适应音乐会和歌剧的演出;当吊顶处于最高位置时,延伸出的空间创造出音乐厅的声学效果。这种同时适应物理和声学双重需要的方法,建立在建筑师与彼得·莫罗合作英国普利茅斯皇家剧院项目时首次获得的经验基础上。
As the only large receiving house between London and Birmingham, the theatre was designed to accommodate a broad range of productions from intimate drama through to musicals, opera and full orchestral concerts. Each of these different uses requires a different acoustic. The key feature of the main auditorium is a 30-tonne mobile acoustic ceiling designed so that it can be raised or lowered by up to 10m. The lowest position reduces the volume and seating capacity to suit plays and the spoken word; the intermediate position accommodates musical theatre and opera; while the highest position extends the volume of the space to create a concert hall acoustic.This method of achieving physical and acoustic adaptability builds on the experience the architects first gained while working with Peter Moro on the Theatre Royal in Plymouth, UK.
