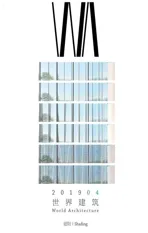遮阳:纠结的艺术
2019-02-14张利ZHANGLi
张利/ZHANG Li
可能没有什么本性上比遮阳更纠结的建筑构件了。
我们都希望建筑的内部空间沐浴在阳光下。毕竟是太阳的光和热造就了地球的生命。然而,虽然太阳的温感和明媚令人向往,它的物理温度和亮度有时却是让人避之不及的。所以,我们永远被建筑最古老的困境之一所笼罩:我们想要阳光,我们又不想要阳光,至少不要太多阳光。
因此,遮阳作为一种解决方案,命中注定是一个妥协。特别是当遮阳与它通常伴随的构件——窗——形成鲜明对比的时候。窗,透明、开放、纯粹、一致,它是内部与外界之间的通道,是我们借此获得洞察世界的建筑之眼。遮阳的气质就没那么明确了。阻隔、遮蔽、混杂、多变,它至多只能是一个快门,在必要时暂时关闭内外的对话。我们不妨拿各种遮阳与存在于我们自己眼睛周边的视线调节方法作一下比对,给每一种遮阳一个类比。
第一种方法是“眉骨”式的:伸展窗洞的上边缘,形成遮蔽或反射的表面,同时在建筑立面增加一个富有表现力的水平阴影。这是最传统但最直接的方法之一。通过与不同高度角的太阳共同作用,这类方法从早期到现代都是许多伟大建筑的形式缔造者与日光漫散者。丹麦海泽胡瑟讷DSV总部让我们看到了来自现代主义鼎盛时期的此类遗风——来自带形窗上缘的富于表现力的水平性——甚至让人想起贝聿铭或阿尔瓦罗·西扎。
第二种方法是“眼睑”式的:使用固定卷帘/百叶形成窗口的屏蔽。它们一般通常有两种状态:打开或关闭。我们完全可以认为,几个世纪以来,各种颜色和材料的百叶窗一直是传统的城市景观中最具活力的因素,它们曾是无数街道上空生动肌理的来源。然而,现在的建筑师似乎不再甘心使用它们,可能是出于一种恐惧——一旦使用百叶窗就会立刻让立面呈现出熟悉与怀旧。于是建筑师们费尽心机,努力尝试各种“眼睑”的新化身,并有意用其他含意来淡化百叶窗的意象。在布基纳法索隆果的社会福利中心,开合窗似乎主要是为了儿童的顽皮准备的。在奥地利施蒂里亚的基弗技术展厅,外百叶则变身占据了整个建筑表面的皮,其夸张的折叠方式造就了一种建筑变脸的效果。
第三种方法是“帘/伞”式的:使用通常是半透明的全方位外层包被,对整座建筑进行遮蔽。这是一种高风险的作法,因为“帘/伞”体系的完整性极有可能与建筑本身产生冲突。当设计技巧与控制力足够时,帘或伞可能会形成“第二屋顶”——一层薄如蝉翼的浮于建筑之上水平界面,例如美国德克萨斯州的金贝尔美术馆扩建。当设计上不有意对帘/伞进行控制时,它们可能会被误认为是独立的附加结构,产生一种体系与意义上的混杂,如在智利的普曼克社区中心。
第四种方法是“太阳镜”式的:将遮阳构件作为手法化的个性表现工具,甚至是装饰。这虽是一个相当有争议的方法,但不出意料的,它在我们这个时代十分流行。21世纪的技术带来了可移动部件的更高精度与大量的新奇材料,为建筑师进行实验创作提供了更多自由。然而,我们在其中一些实验里看到的不全是精妙的物理原理所带来的大众健康与神祉,而更多的是复杂的形状与图案所营造的视觉愉悦或游戏。德国埃森蒂森克虏伯楼的立面,其经过计算的精细遮阳构件的对称性确实达到了一定程度的优雅,但其实际的热工性能却没有得到必要的证明。中国天津天友绿色设计中心是热情溢出的见证:它在每个立面上都有一种手法化明显的遮阳设计,并且在顶部还横亘了第五种。在塞浦路斯尼科西亚的“白墙”,我们则看到了又一个来自垂直绿化学派的演示——蔓延于整个立面高度的植物栽培,其密度与造价都相当可观——它们恐怕首先是在城市里产生视觉注意力的中心,其次才是调节居住空间的内部微气候。
特别感谢林波荣教授,他的帮助使这一期的出版成为可能。
There is hardly another building component whose nature is as schizophrenic as that of sunshading.
We want the inside of our buildings to bath in sunlight. It is the warmth of the sun that makes life on earth after all. Yet while the sensual warmth and brightness of the sun is so desirable, from time to time its physical heat and flare is not. Thus we are perpetually blessed by one of the oldest dilemma in architecture: we want sunlight and we do not want sunlight, at least not too much of it.
Therefore the solution, sun-shading, has a fate of being eventually a compromise. Particularly so when a sun-shading is put in contrast with the formidable component it usually accompanies: a window. Being transparent, open, pure and consistent, a window is a portal between the inside and the outside world,an eye of the building through which we gain the capacity of seeing. A sun-shading, however, is much less distinct. Being opaque, blocking, hybrid and volatile, it is at best a shutter that temporarily shuts down the inside-outside dialog when necessary. We may compare different approaches of sun-shadings with the different means we use to temporarily block or modulate our eye sight, and give each of these approaches an analogy.
The first one is the "brow ridge" approach:extending the upper edge of the window's opening,forming a shading/reflecting surface while adding an expressive horizontal shade in the building façade.It is one of most traditional yet most intuitive approach. By working with different altitude of the sun, it is both the form-giver and day-light diffuser for many great buildings, from early times to the modern era. In DSV headquarters in Hedehusene,Denmark, we see a legacy of the clean and expressive horizontality of high modern times, something reminiscent of I. M. Pei or Alvaro Siza.
The second approach is the "eyelids" approach:using fixed shutters/blinds to form a shield of the windows. Usually there are two operating modes: open or closed. One may safely argue that blinds of various colours and materials have been adding vibrancy to traditional urban landscapes for centuries. They used to be some of the most vivid elements above our streets. Yet it seems that architects nowadays no longer use them, possibly fearing the instant nostalgia they would bring.New incarnations of the "eyelids" do exist, albeit designed with other connotations. In the Social Welfare Centre of Laongo, Burkina Faso, the blinds serve the playfulness of children. In Kiefer Technic Showroom, Styria, Austria, the blinds are folded in the most conspicuous way possible and occupy the entire surface of the building, giving the impression of a façade that is forever changing.
The third approach is the "curtain/umbrella"approach: using an outer layer/shell, usually of translucent nature, to shade the entire building. When implemented with skill and care, the curtain or umbrella may form a second roof that is both dematerialised and floating, such as the Kimbell Art Museum Expansion in Texas, USA. When used less carefully, the curtain(s)/umbrella(s) can be mistaken for some standalone structures and produce some sense of hybridity, such as the Pumanque Community Centre in Chile.
The fourth approach is the "sun-glass" approach:using the sun-shade as an vehicle to idiosyncratic expressions. This is a truly controversial approach but not surprisingly, a popular one in our time. 21st century technology has certainly ensured higher precisions of moveable parts and the intensive use of exotic materials, giving the architects more freedom to experiment. Yet what we see in some of these experiments is less about the sophisticated physics working for the general good, but more about complex shapes/forms working to please/tease the eye. In the façade of Thyssenkrupp Quarter Essen in Germany, the calculated symmetry of the subtle sun-shadings does achieve some elegance without necessarily proving the actual thermal performance. In the Tenio Green Design Centre,Tianjin, China, things are becoming overkills: there is one shading idiosyncrasy in each façade, added by a fifth one sitting on top. In the White Walls of Nicosia, Cyprus, we witness another demonstration of the vertical green school: extensive use of plants along the height of the façade, arguably more to generate an urban visual impact than to regulate the micro climate.
Our special thanks to Professor LIN Borong,whose generous help makes this publication possible.
