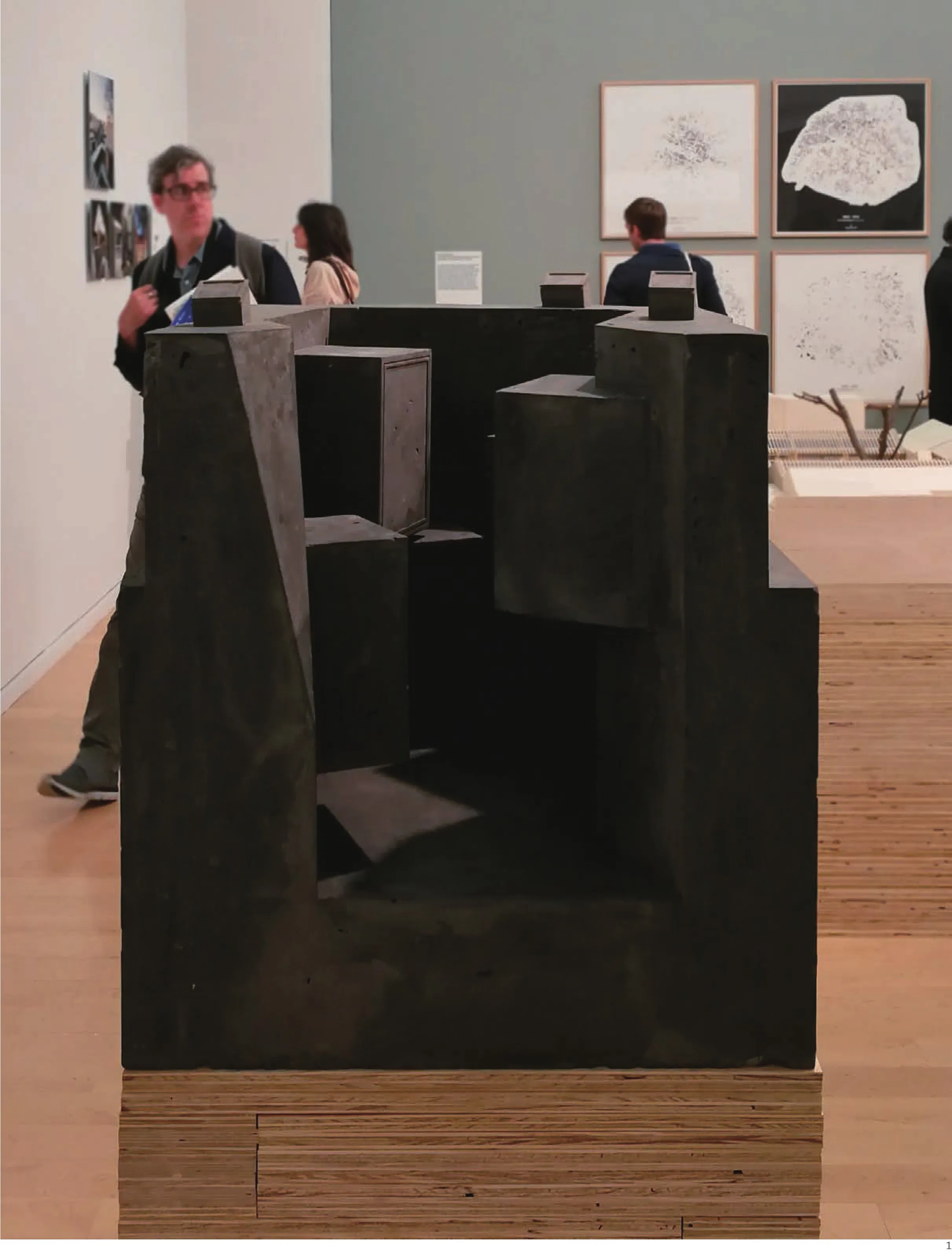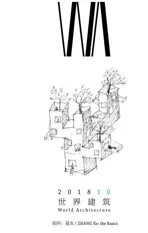龙脊爱心小学,广西,中国
2018-10-27建筑设计标准营造
建筑设计:标准营造
新广西龙脊小学是一个为学生和老师设计的“家”。一连串的亲密空间从原有的木校舍里生长出来,沿坡入土而下,最后面对山谷梯田敞开。下沉的新校舍不但紧紧地嵌入山势,也同时体现了对旧校舍的尊重。
建筑的上部是一个半室外餐厅,围绕中间的壁炉展开。一排宽敞的大台阶由此而下,形成一个面向梯田视野开阔的小型讲演厅。建筑为身处其中的人们勾勒出一个独特的视框,也唤起了山谷自身的精神性。讲演厅正前方配备了折叠门,开启时讲演厅直接对着田野和附近村落敞开,关闭时可以用于投影和展示。低处的多功能教室面向梯田打开,内侧配有一个读书角。孩子们可以在开放空间里玩耍,亦或蜷在角落中阅读交谈。
带有木纹理的棕红色混凝土强调了建筑渗入山丘和泥土中的感觉, 也与当地的木结构民居发生了微妙的对话。□
The new Guangxi Longji Primary School is conceived as a "house" designed for students and teachers, where a series of intimate spaces open up to the breathtaking landscape of terraced rice fields. The new building grows out from the existing school and then into the earth, reshaping the site topography as well as embedding itself as part of the slope.
The upper part of the building, at the courtyard level, is a semi-outdoor space, where the canteen is anchored around a fireplace, hearth of the school.This space links the existing building to the lower level of the new extension by a series of big steps,shaping an auditorium open to the landscape. This auditorium is equipped with folded walls that can be used for projection. A new multifunctional classroom with a library niche is located on the lower level.
A brown red exposed concrete, casted in wooden formworks, emphasizes the penetration into the earth, creating subtle dialogue with the local wooden buildings.□
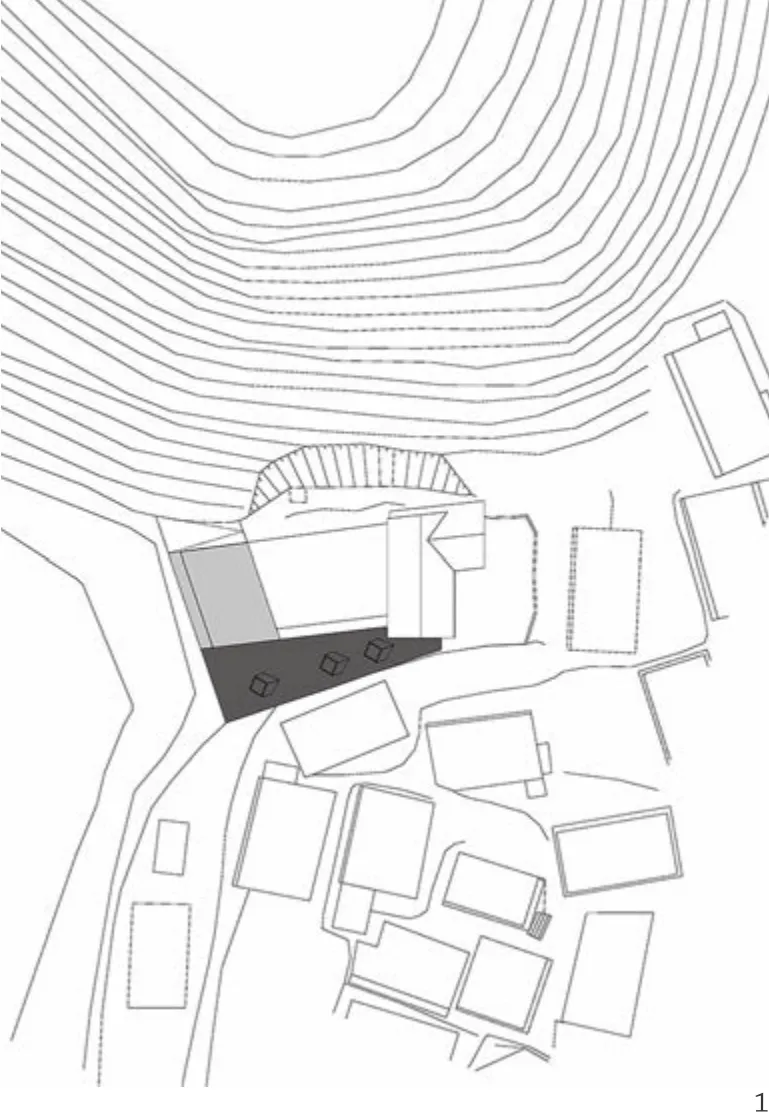
1 总平面/Site plan
2 鸟瞰/Aerial image
3 内景/Interior image


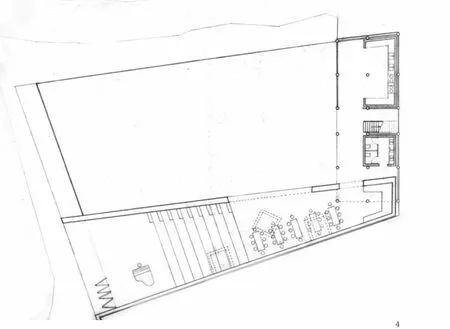

4 首层平面/Ground floor plan
5 地下一层平面/B1 floor plan
6.7 外景/Exterior images
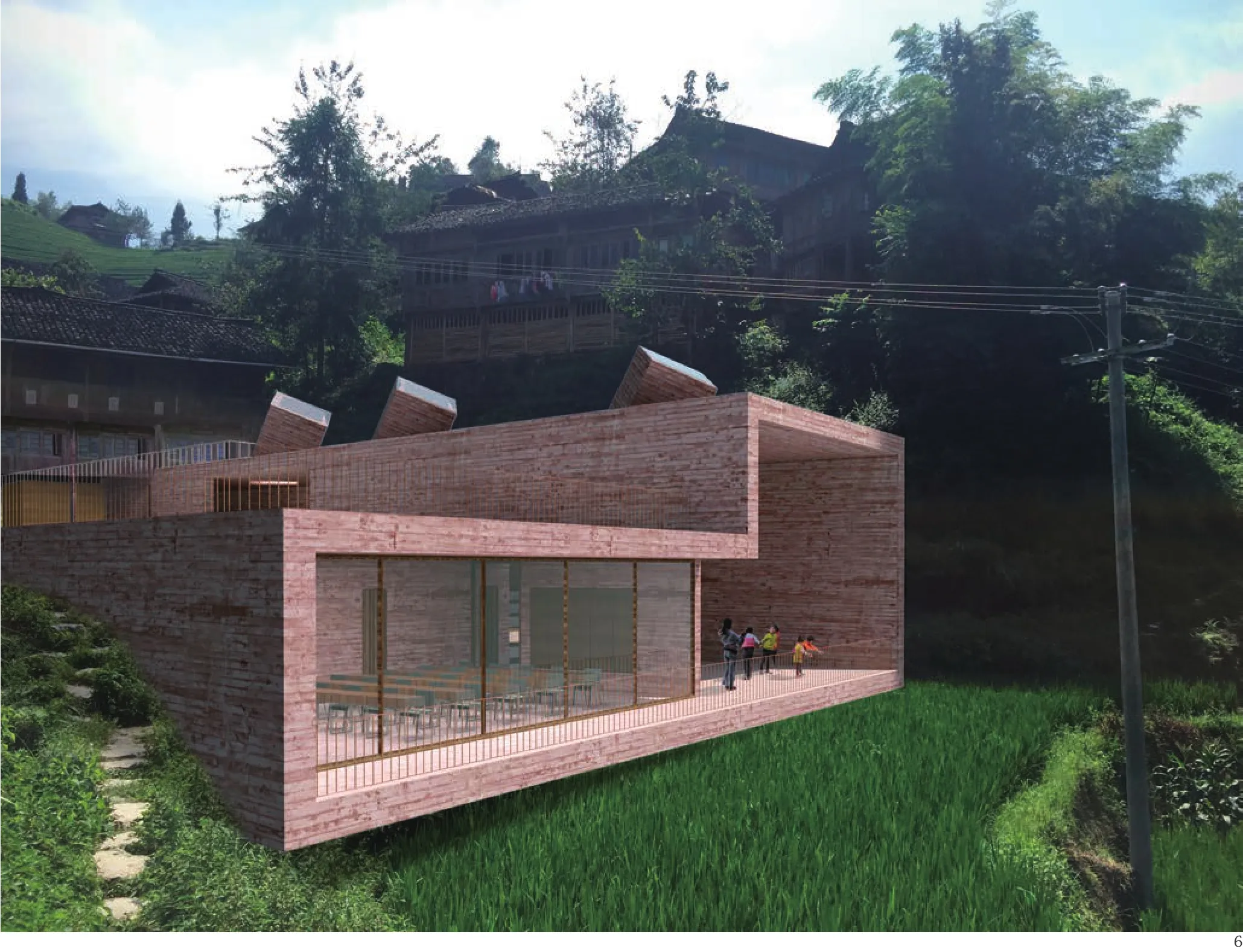
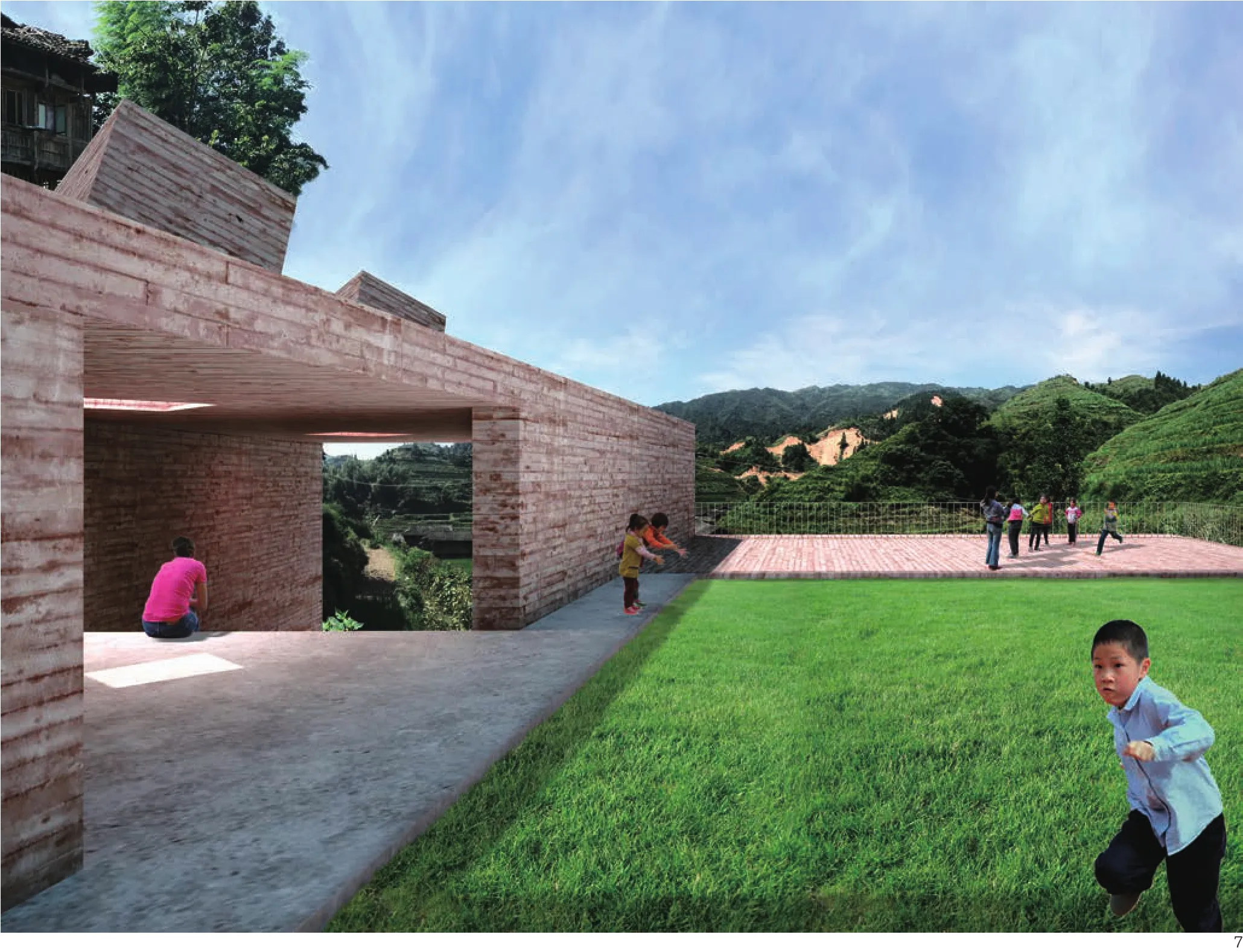
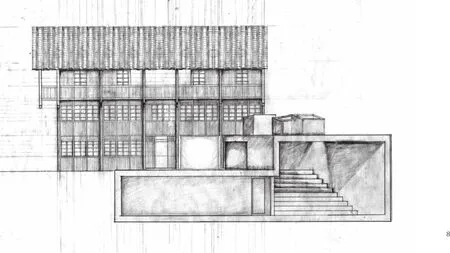
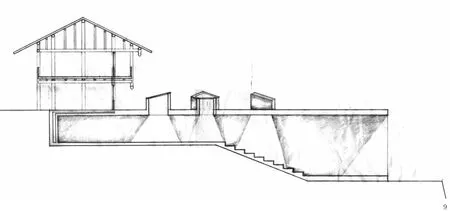

8 立面/Elevation
9.10 剖面/Sections
11.12 内景/Interior images
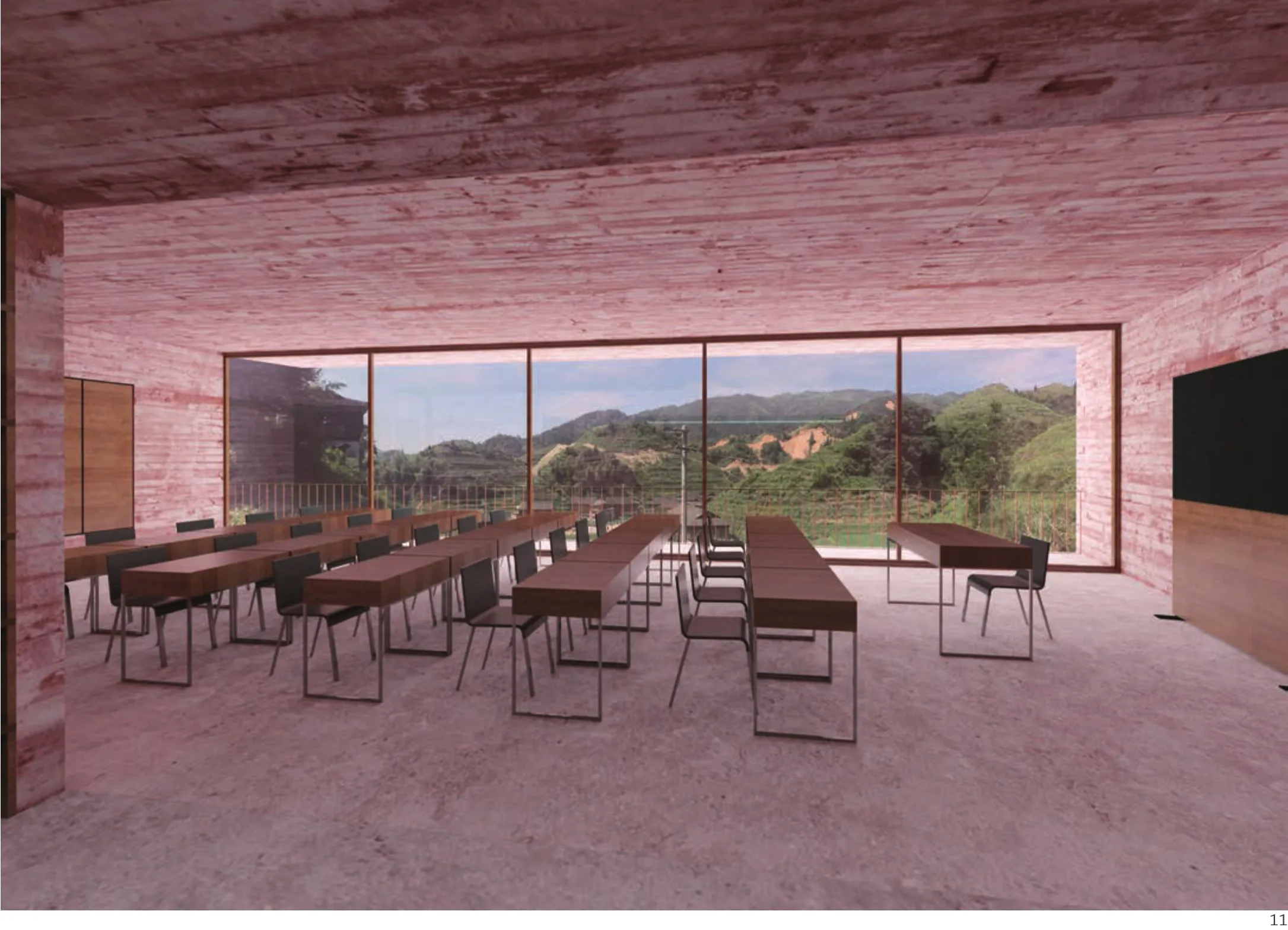
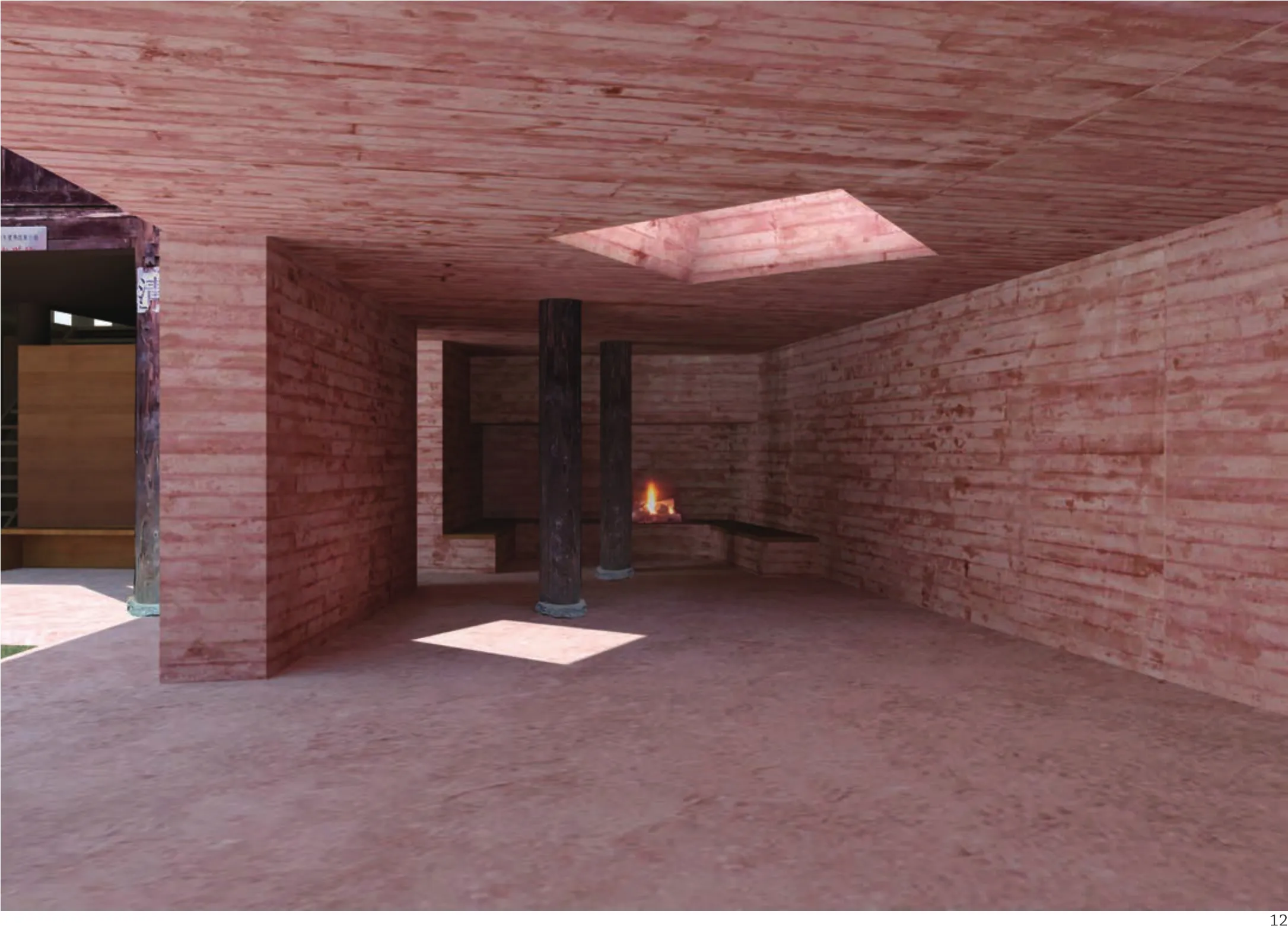
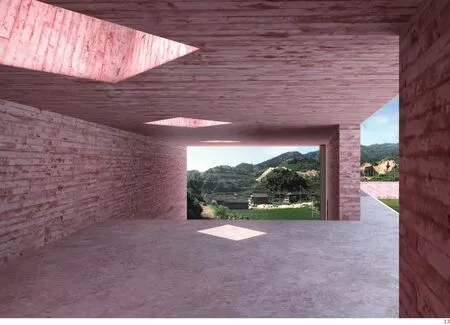
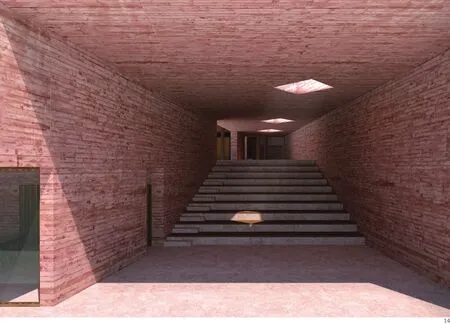
13.14 入口/Entrance
评论
范路:在广西龙脊爱心小学项目中,新建部分以一种细腻微妙的姿态,在融入原有环境的同时又塑造了新的场所精神。新建筑形体简洁明快,以适应当代功能和使用要求。而它嵌入山坡、隐藏体量的处理,则表达了对于场地环境和民居的尊重。新建筑东南侧条状体量向上凸出山坡。它和西北侧山体与东北侧原有校舍一起,三面围合出一个山腰庭院。这就同时形成了面向西南山谷的空间主轴线和顺应东南侧山坡与民居的次轴线。新建部分与原有校舍,在庭院层和地下层均有连通,既强化了新旧建筑的空间整体,也突出了对于朝向山谷主轴线的体验。东南侧形体的凸起,为下层内部空间带来了高低变化,也很顺应了演讲厅和多功能厅不同高度的使用要求。而这种次要轴线上的空间收放,还与主轴方向上从壁炉到餐厅再到演讲厅的安排相呼应。东南侧凸起体量上还有3个小“光筒”,它们不仅加强了上下空间的联系,还在下层以天光延续壁炉火光,强调指向山谷的空间序列。而在上层,它们不仅进一步加强了庭院的围合感,更以相对活泼的布局与朝向,激发庭院中学生的自由活动和想象力。在材料处理上,呈现木条纹的棕红色混凝土材质,让新建筑与泥土山丘和木质民居进一步产生对话。而所有的设计处理,让这座质朴的乡村小学,具有了丰富的生活内涵和建筑诗意。
Comment
FAN Lu:In the project of Guangxi Longji Primary School, the newly built part, in subtle and delicate manners, blends in with the existing environment and shapes the new spirit of the place. The expansion of the school has concise volumes which accommodate contemporary functions, but it embeds itself as part of the slop to show respect for the existing mountain scenery and folk houses. While the volume of its southeast part protrudes upwards, and it, together with the old school building on the northeast and the mountain slope on the northwest, encloses a hillside courtyard facing the valley and forms the main spatial axis of the complex. Also, the protruded volume conforms to the layout of the dwellings on the southeast hillside and brings about a minor axis.The newly built is connected to the old school building on both the courtyard level and the underground level, which emphasizes the integrity of the building complex and the experience of the main axis. The protrusion of the shape also leads to interior variation in height in the new building with the high part for an auditorium and the low part for a multifunctional classroom. Then this spatial release and contraction is echoed in the main axis direction with the spatial expansion from the fireplace to the canteen and to the auditorium. Moreover, three volumetric light sources are set over the protrusion, which intensifies the communication between the courtyard and the lower floor and reaffirms the main and minor axes in a smaller scale. And the relatively free layout of those three elements implies a sort of encouragement for the school students to play and imagine in the courtyard. The new part is built up mainly with brown red exposed concrete, casted in wooden formworks,and can have a dialogue in material with the hill and local wooden building. In summary, all these design treatments endow the plain village school with rich life experience and architectural poetry.
2018“张轲与阿尔瓦·阿尔托奖”展览,路易·卡雷住宅,巴黎,法国
2017“新胡同新陈代谢”展,芝加哥双年展,芝加哥,美国
2017 张轲个展,芬兰建筑博物馆,赫尔辛基,芬兰2017“营造YÍNG ZÀO”个展,比勒费尔德,德国2016“ZÀI XĪNG TǓ MÙ再兴土木”展,柏林Aedes建筑艺术馆,柏林,德国
2016“微胡同更新”,第十五届威尼斯建筑双年展主题展,威尼斯,意大利
2015 “营造 Contemplating Basics”个展,奥德堡光之论坛,布雷根茨/多恩比恩,奥地利
2015“营造 Contemplating Basics”个展,Aedas建筑艺术馆,柏林,德国
2015“纽约—北京—纽约”群展,AIA中心,纽约,美国
2014 “微胡同”,北京国际设计周,北京,中国
2013 “东方的承诺”建筑展,MAK博物馆,维也纳,奥地利
2012“立体村庄”装置,草场地艺术区,北京设计周,北京,中国
2012“立体村庄”装置,卡拉拉,意大利
2012“立体村庄”装置,米兰大学中心庭院,米兰设计周,米兰,意大利
2012 “藏龙”展,张轲设计,米兰Moroso展厅,米兰,意大利
2011“社会剧场住宅”参加“为蚁族而设计”展,深圳香港双年展,深圳& 香港,中国
2011“Glocal Stone”标准营造作品展,维罗纳,意大利
2011“折叠的房子”展厅及概念家具,上海,中国2011“立体村庄”,成都双年展,成都,中国
2011“后实验时代的中国建筑”展,布拉格,捷克2010 “和谐北京”, 威尼斯双年展“奥迪城市未来奖”展览,威尼斯,意大利
2010“更新中国”可持续中国设计展,上海,中国2010“Reach & Touch”中国当代设计展,北京,中国
2010“M8 in China”中国八位建筑师展,德国建筑中心,柏林,德国
2009“城市下的蛋”,深圳香港双年展,深圳& 香港,中国
2009“M8 in China”中国八位建筑师展,德国建筑博物馆,法兰克福
2008“中国当代建筑观察”展,巴黎,法国
2008“China Design Now”,中国设计Now,伦敦维多利亚和阿尔伯特博物馆,伦敦,英国
2008 “不自然生长”,“不自然”设计展,北京,中国
2008 建筑托邦——中国年轻建筑师,布鲁塞尔,比利时
2007“西九龙梯田摩天楼”,香港双年展,香港,中国
2006“中国当代”展,荷兰建筑学会,鹿特丹,荷兰
2005“阳朔小街坊”,深圳双年展,深圳,中国
2018 "Zhang Ke & The Alvar Aalto Medal", Maison Louis Carre, Paris, France
2017 "Make New Hutong Metabolism", Chicago Architecture Biennial, Chicago, USA
2017 Exhibition on Zhang Ke, Museum of Finnish Architecture, Helsinki, Finland
2017 "营造 YÍNG ZÀO" Solo Exhibition, Bielefeld,Germany
2016 "ZÀI XING TU MÙ 再兴土木" Exhibition,Aedes Architekturforum, Berlin, Germany
2016 La Biennale di Venezia, "Micro Hutong Renewal"for "Reporting from the Front" Central Exhibition at Arsenale, Venezia, Italy
2015 "营造Contemplating Basics", Solo Exhibition,Zumtobel Lichtforum, Bregenz/Dornbirn, Austria
2015 "营造Contemplating Basics", Solo Exhibition,Aedes Architekturforum, Berlin, Germany
2015 "New York-Beijing-New York", Group Exhibition,New York AIA centre, New York, USA
2014 "Micro-Hutong", Beijing Design Week, Beijing,China
2013 "Eastern Promises", MAK Museum, Vienna,Austria
2012 "Village Mountains" installation, Beijing Design Week, Beijing, China
2012 "Village Mountains" installation, Carrara, Italy 2012 "Village Mountains" installation for Interni Legacy at Milano Design Week, Milan, Italy
2012 "Hidden Dragon" for Moroso at Salone del Mobile Milano, Milan, Italy
2011 "Social Theatre Housing" for "Housing with a Mission" (Curator NAi)at Shenzhen & Hong Kong Biennale, Shenzhen & Hong Kong, China
2011 "Glocal Stone" Exhibition, Verona, Italy
2011 "Folding House Pavilion", Shanghai, China
2011 "Vertical Villages" at Chengdu Biennale, Chengdu,China
2011 "Chinese Architecture in a Post-experimental Age", Prague, Chech
2010 "Harmonious Beijing" for "Audi Urban Future Award" at Venice Biennale, Venice, Italy
2010 "Updating China", Shanghai, China
2010 "Reach & Touch" China Contemporary Design Exhibition, Beijing, China
2010 "M8 in China", DAZ (Deutsches Architektur Zentrum) Berlin, Germany
2009 "Eggs of The City" at Shenzhen Biennale,Shenzhen, China
2009 "M8 in China", DAM (Deutsches Architekturmuseum), Frankfurt, Germany
2009 "Chinese Gardens for Living" Exhibition,Brussels, Belgium
2008 "Observatoire de L'architecture de La Chine",Paris, France
2008 "China Design Now", V&A, London, Britain
2008 "Un-natural", Beijing, China
2008 "ARCHITopia-Young Architects from China",Brussels, Belgium
2007 "Rice-Field Skyscraper for West Kowloon" at Hong Kong Biennale, Hong Kong, China
2006 "China Contemporary", NAi, Rotterdam, Netherlands 2005 "Yangshuo Storefronts" at Shenzhen Biennale,Shenzhen, China
1 “微胡同”模型,第二届芝加哥建筑双年展/Model of "Micro Hutong", Chicago Architecture Biennial
