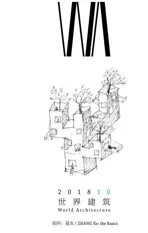诺华上海园区5号楼,上海,中国
2018-10-27建筑设计标准营造
建筑设计:标准营造
“轻”是这个设计中一直坚持要传达的感觉——空间的轻盈,结构的轻质,以及工作的轻松——为了在这栋建筑内外工作和生活的人们。
建筑的设计基于一个融合了新型结构和庭院布局的有机的网格体系,以开放而灵活、可以提升互动性和创造性的公共空间为特色。
最终的成果是一个融合了文化意识、设计理念、结构和建造技术的进步的案例。
有机网格
设计基于一个细胞结构状的网格,它可以灵活地生成各种各样的空间, 同时也赋予了建筑独特的外观。核心筒、庭院、会议室和内部楼梯都被设计成单独的小室,其间没有任何墙体或室内空间以直角关系相交。外部立面也延续了这一概念,并将这种细胞结构状的结构呈现在了室外。
由内及外
源于有机网格的5个位于地面层的花园,遵循着整个建筑的基本空间构成模式,诠释了中国传统园林的内向性本质。在办公室内,这种空间构成模式又通过在透明立面围合的大空间中的5个不规则核心筒反向地表现出来。通过这种图与底的置换,内向的中国园林成为了开放的当代办公空间,位于顶层的另一系列开放庭院则与地面层的花园相互呼应。
渗透性
这栋建筑位于诺华上海园区的东南部,3层中空玻璃立面赋予其轻松而透明的外观。人们的视线可以穿透建筑,或开放或围合的区域在光线、尺度和形状上互补而平衡,并形成了丰富的空间体验,旨在创造一系列不断变化的感觉。这对于开放而匀质的传统办公空间理念提出了挑战。日常工作中交流品质的提升,决定了员工的生产力和工作效率。设计也正是出于这个原因而没有采用传统的办公空间布局,进步由此而来。
不规则立面
组成立面的倾斜而不规则的四边形玻璃也是源于细胞结构状的网格体系。玻璃的底线和顶线有不大于320mm的差别。这样的立面组合会在玻璃上生成令人意想不到的室外景观映像。3层玻璃中有两层是避免立面过热的保护层。为了进一步提升使用者的舒适度,避免靠近立面的区域温度过高,我们将回风口整合进了顶棚边缘,机械控制的内百叶则可以避免热空气进入办公空间。
中国性
建筑以有机的布局和多样的空间体验诠释着传统中国园林的本质,与自然的关系是设计中一直被考虑的元素。地面层被划分为建筑和庭院两部分。一条通道由建筑引向庭院,被分隔成多个开放和围合区的庭院部分由5个不同尺度的院落主导着。在不同位置上设置的实墙限定了庭院和通道的边界,同时也有意识地组织起多样的视角和景观。在庭院周围布置了多个会议室和项目室,以及一个可供各部门团队讨论交流的大会议室。其间还设有一个茶室, 以中国传统的茶道文化成为吸引整个园区人们的场所。
六层作为设备层的同时也提供了额外的会议和交流功能空间。二至五层的办公空间在开放楼层平面中划分了工作组、会议室、交流区等区域,布置了254个工位(而不是任务书所要求的相同单位面积的204个工位)。
5个自由布局的核心筒实现了“无柱”的室内空间,使得自然光线能够最大化地进入室内,并在办公空间内形成了具有流动性的交通组织。这些核心筒之间的空间尺度大小不一,在每层的中心是一个交流和互动区域,一部鹦鹉螺般造型的公共楼梯成为了各楼层以及中心交流区之间动态的联系纽带,以鼓励员工间的互动。
当传统中国园林中的吟诗诵词已经多年未曾听闻之后,在这栋建筑里, 人与人之间思想的交流,人与自然之间的互动,又再一次以一种当代的方式得以实现。□
Lightness is upheld as an overall value -lightness of space, lightness of structure and lightness of work – for people who work and live in and around the building.
The design of the building, which is characterised by open and flexible working spaces, supporting interaction and creativity, is based on an organic grid system that evolves into a new type of structure and also leads to a new kind of courtyard situation.
The outcome stands as an example of the evolution in cultural awareness, design concept,structure and building technology, consistent with what Mark C. Fishman said, "The lifetime fitness of an animal, or of a building, is a trade-off between utilisation perfected for today and flexibility in the face of environmental challenge. "
An organic grid
The design is based on a cellular grid, which allows flexibility in creating individual spaces and gives the building a unique appearance. Cores,courtyards, meeting rooms, and the internal staircase are designed as cells, without having a rectangular relationship between the objects themselves and their interspaces. The exterior facade follows this concept and conveys the cellular structure to the outside.
From inside out
Originating from the organic grid, the five courtyards on the ground floor depict the inwardness of traditional Chinese gardens, which has composed the fundamental spatial pattern for the whole building. Inside the office, this inward pattern is demonstrated in a reversed manner with five closed irregular cores standing within plain space encircled by the transparent facade. By overturning the figure and the ground, the inward Chinese garden becomes open contemporary work space, ending on the top floor with another set of open courtyards echoing to the ground floor gardens.
Permeability
The building is located at the southeast of the Novartis Shanghai Campus, with triple layers of the glazing facade of which the consistency gives the building a light and transparent appearance. It is designed to be a permeable building, which enriches the experience of a balanced relationship between open and enclosed areas that complement each other in matters of light, dimensions, and shapes.The goal is to create a series of varying feelings and increasing them. This challenges the old fashion idea that an office building must be open and soulless.The improvement of communication and quality of relationships in daily working life is crucial for the productivity and effciency of the employees. For that matter, the design defies the regular and ordinary approach, and this is how evolution is achieved.
Irregular facade
Derived from the cellular grid system, the facade is composed by trapezoid, tilted glass. Floor and ceiling lines of the glass layer are irregular with a difference up to 320mm. This movement of the facade allows surprising reflections from the outside view. The triple glazing layers are coated with two protection layers to avoid overheating facade. To further improve the users'comfort regarding overheating close to the facade, air return louvers are integrated in the ceiling periphery.Mechanical controlled internal blinds avoid hot air to enter the offce space.
Chinese characteristics
The building is following the essence of traditional Chinese gardens with its organic layout and diverse spatial feelings, when the relation with nature becomes a constant element to be reflected on.
The ground floor is divided into the building and courtyard parts. A path through the building leads to the courtyard space, which is divided into open and closed areas, dominated by five courtyards in different sizes. Variously located solid walls define the border between courtyard and passage, intentionally composing the diversity of views and landscape.Around the courtyards, there are several meeting and project rooms, as well as a conference room, where interdisciplinary groups find place to discuss and communicate. A tea room has the possibility to serve in the courtyards, also to be an attraction point for the whole campus, which underline the culture of Chinese tea ceremony.
1 外景/Exterior view
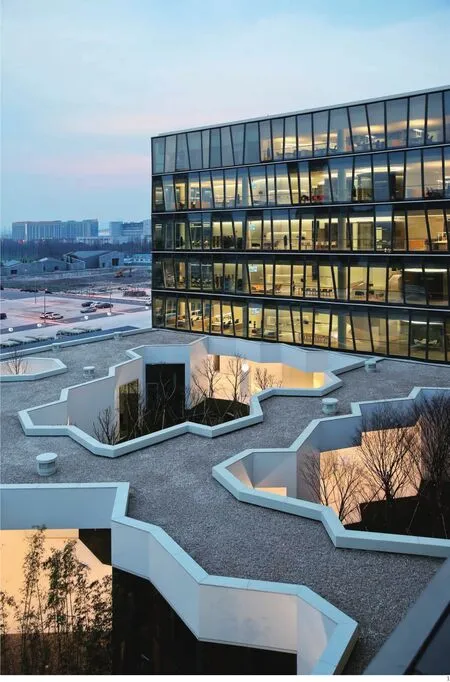
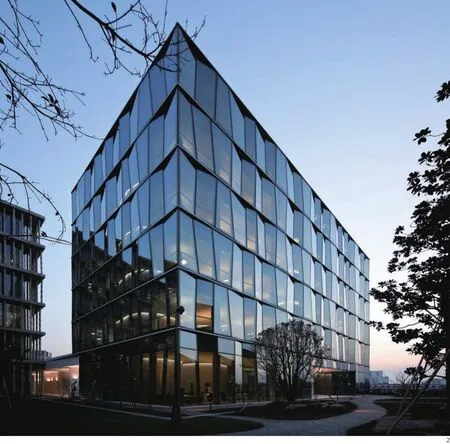

2 外景/Exterior view
3 走廊/Corridor
4 内景/Interior view
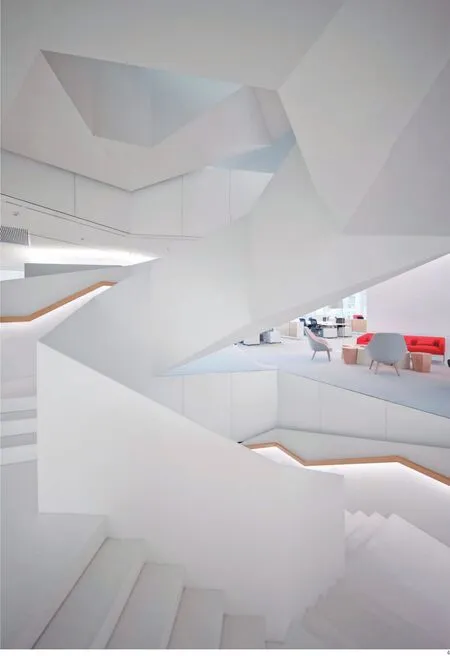
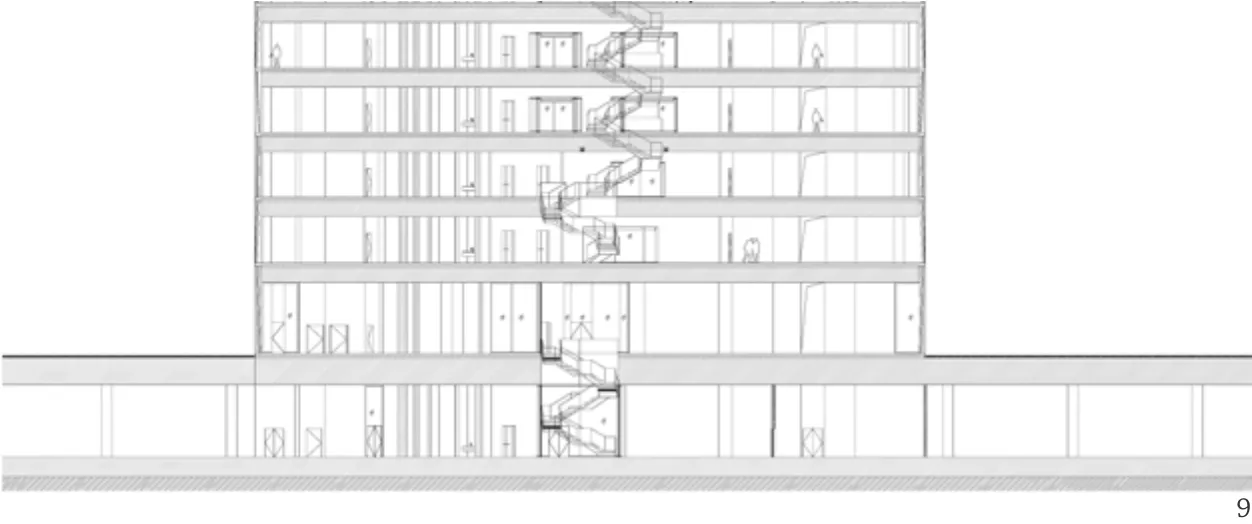
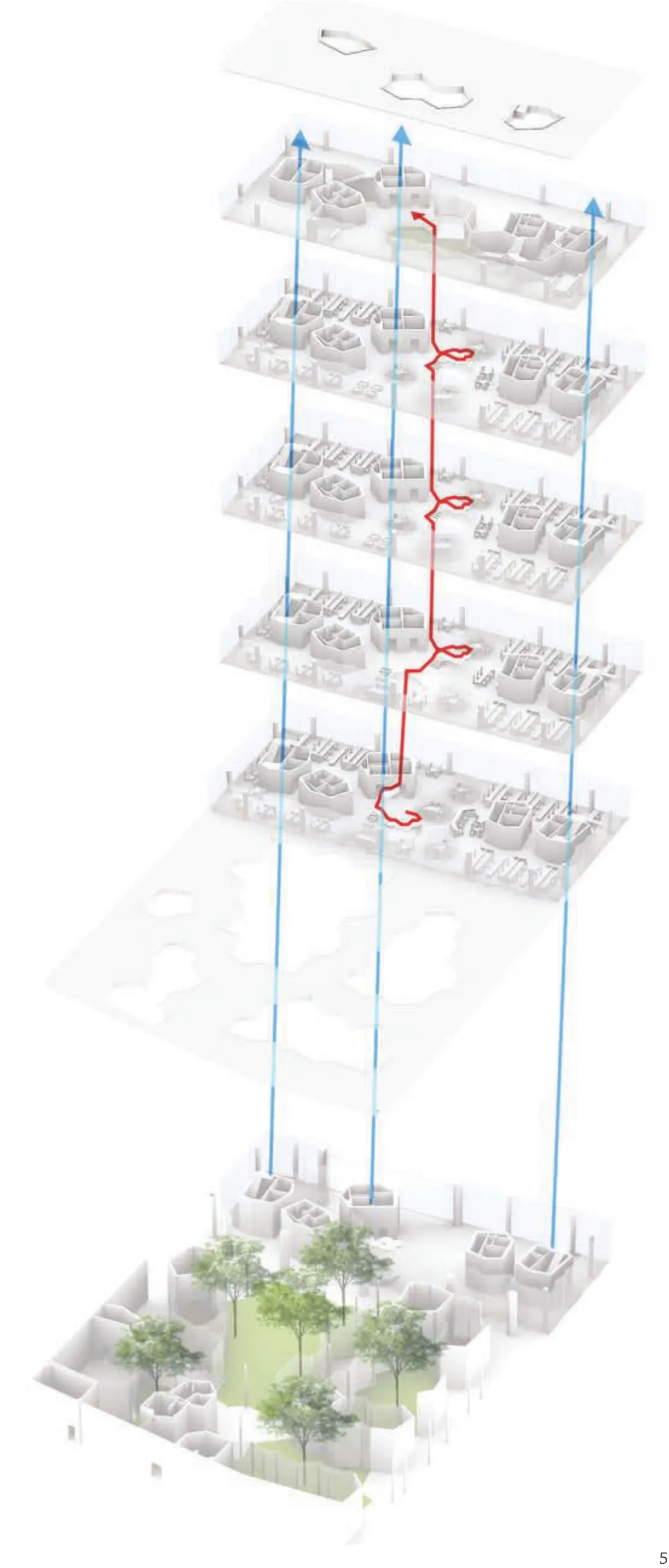
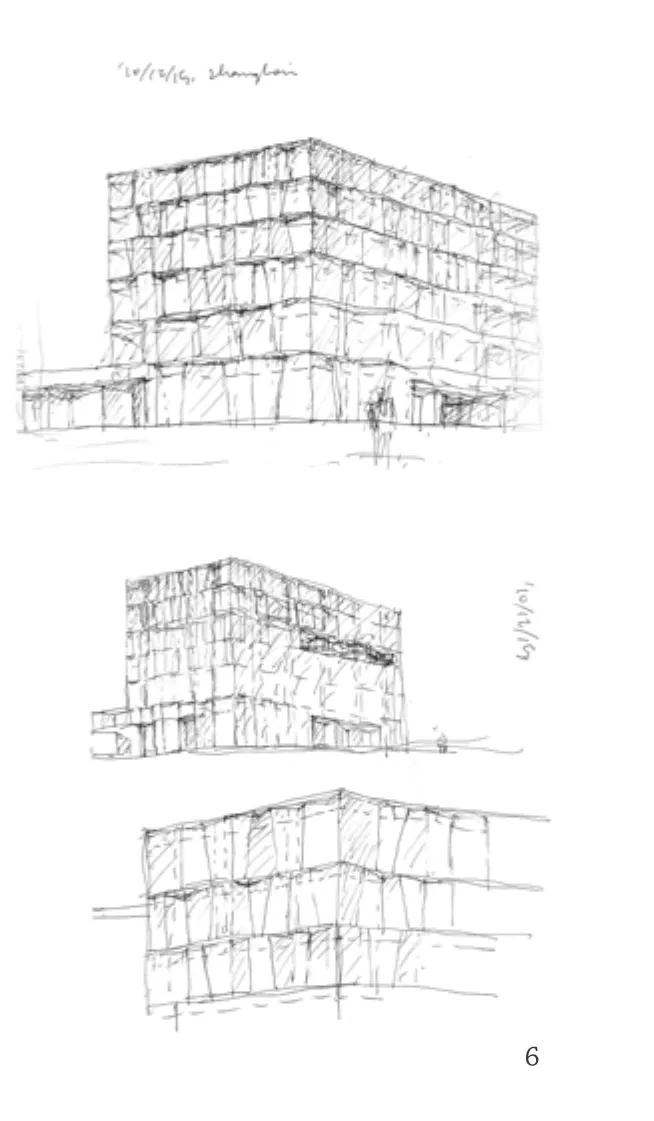
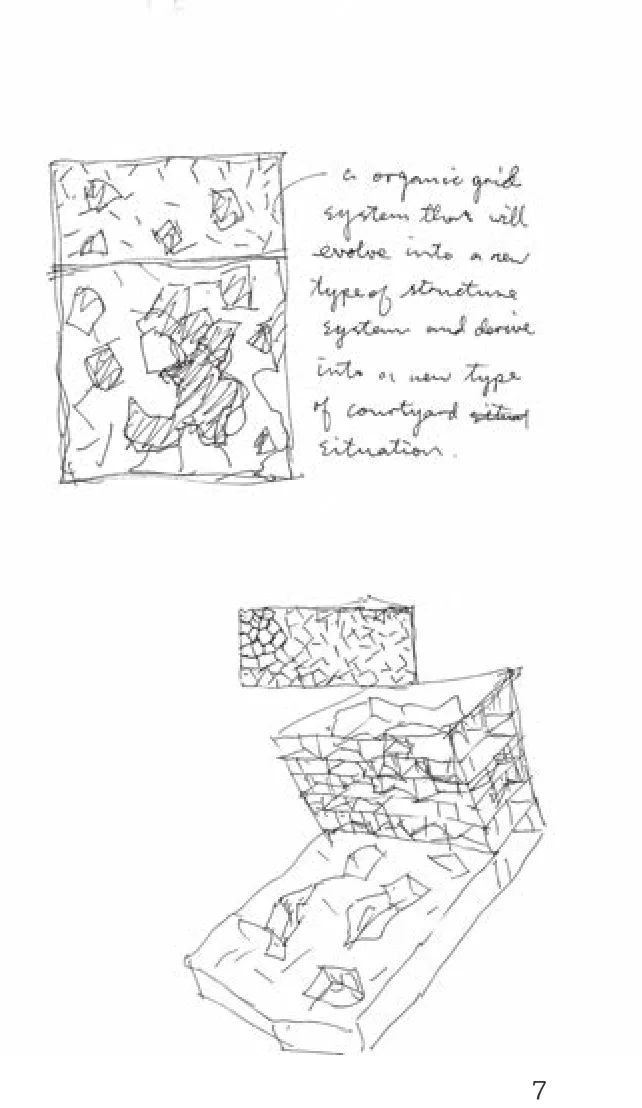
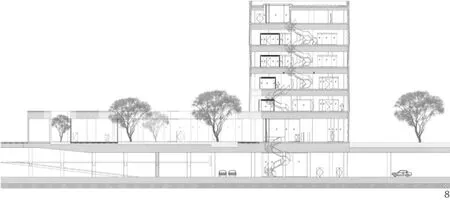
While the 6th floor is used as plant room and providing additional meeting and communication function, the office space from the 2nd to the 5th floors is divided up for working groups, meeting rooms and communication spaces with open floor plans, which result in placing 254 workstations instead of required 204 units of the same area.
Five free standing cores are situated within plan in order to establish a "column free" space, allowing to maximise natural light penetration throughout the building and to define a fluid circulation around the office area. The interspaces between these elements have different dimensions, forming a communication and interaction zone in the central area of the floor layout, where a Nautiluspompilius-like public staircase becomes a dynamic connection through each floor and the heart of the communication area that is designed to encourage interactions of co-workers.
When the poems once chanted in traditional Chinese gardens have not been heard for years,in this building, people's intellectual activities and nature interact with each other again, in a contemporary way.□


5 交通流线/Traffc flow
6.7 草图/Sketches
8.9 剖面/Sections
10 标准层平面/Typical floor plan
1-会议室/Meeting room
2-开放讨论区/Open discussion area
3-会议区/Meeting area
4-茶水区/Pantry area
5-开放工位/Open position
11 首层平面/Ground floor plan
1-商店/Store
2-办公室/Offce
3-门厅/Hall
4-会议室/Meeting room
5-VIP会议室/VIP's meeting room
6-VIP办公室/VIP's offce
7-NEM室/NEM's room
8-茶室/Tea room
9-多功能厅/Multi-funtion room
10-项目室/Project room
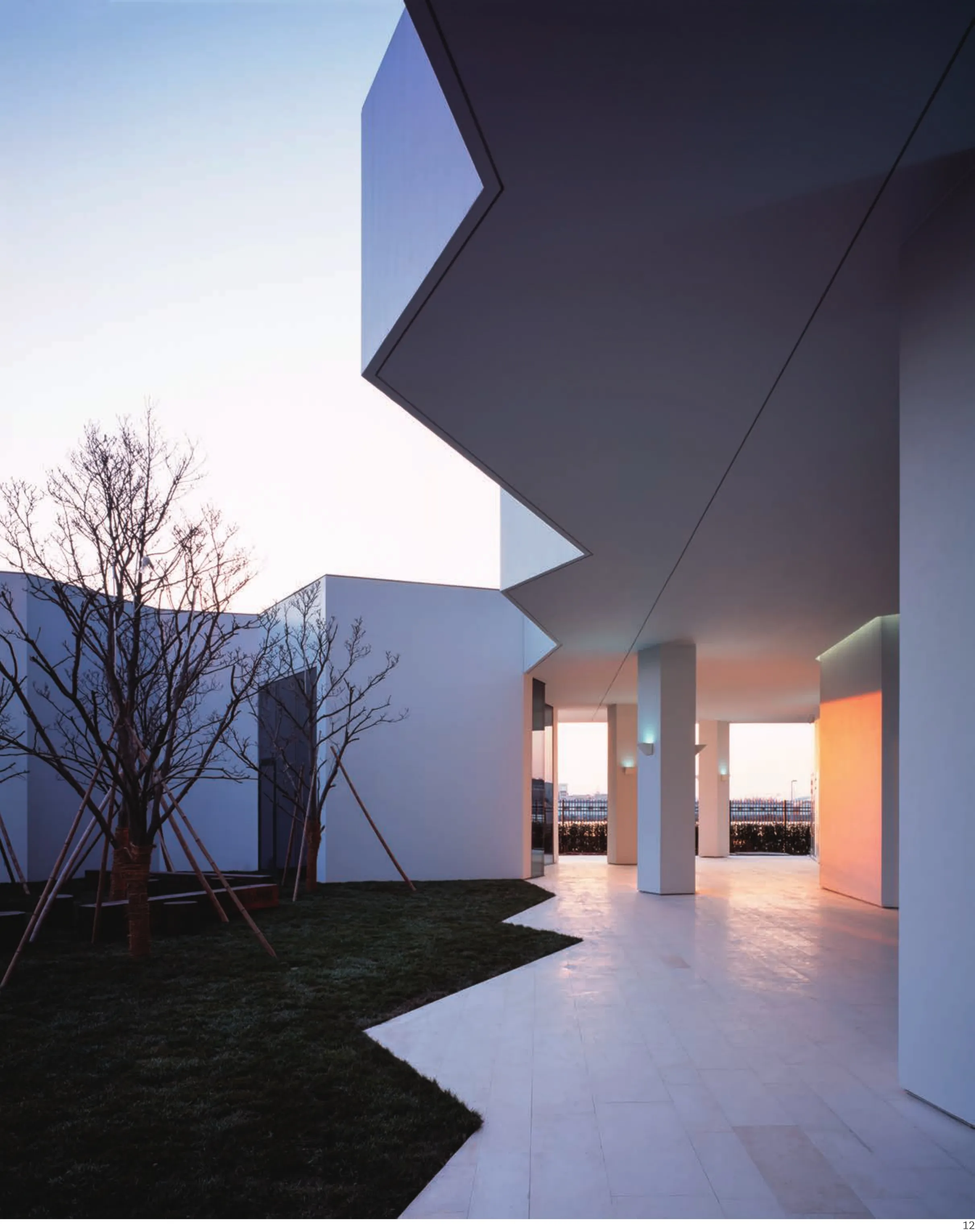
12 走廊/Corridor
评论
青锋:细胞与进化
建筑师用细胞的概念来描述这个设计的理念,这是一个很有趣的比喻,尤其是考虑到业主是一家制药公司,不可避免地要与各种细胞打交道的特殊背景。从平面上看,最接近于细胞形态的是一些有明确功能配置的块,它们仿佛游离在培养液当中,随时可能分化出新的细胞体。在实际使用中,我们可以设想使用者也是微小的细胞,他们也同样在办公空间中游走,并且不断与几个固定的巨型细胞产生交互,去完成各种机能。
当然,我们也可以将普通办公楼的核心筒也看作是一些核心细胞的集成,那它们与张轲的细胞体有什么本质的区别?首先,形状的差异不言而喻,一个是整齐的长方形,另一个是不规则的多边形;其次,是组织方式,一个是密集地相互挤压,另一个是宽松的散布。很明显,张轲的细胞体更接近于我们在实验中所观察到的生物现象。在相似形态背后是逻辑上的近似。一个活的细胞需要充分的空间与养分才能维持活力,张轲的细胞体也正是有了更宽松的条件才能够让匀质而平淡的办公空间具有了活力。
这可以延伸到对建筑设计基本前提的反思。如果说传统的核心筒模式指代的是理性计算中对最高效率的追求,那么张轲的模式就更接近于生物进化的真实历程。没有人能够预先设计一条最优的发展路径,一切的变化都是不可预知的,再通过自然选择遴选出最具有竞争力的变异。而这一切的前提,是有足够的空间让生物体能够去孕育那些不可预知的可能性。但,恰恰是这种变异的可能性在传统的办公楼模式中被扼杀了。
从这个意义上来说,张轲的设计的确是“有机”的,它呈现了一种无法消灭的偶然性。除了诺华,我们也可以在标准营造事务所室内设计中看到这个非常独特的成分。事实上,在张轲身上也可以感受到这种无法预知、但随时可能衍生出异类分歧的力量,这或许是分析标准营造作品特色的视角之一。
Comment
QING Feng:Cell and Evolution
The architect uses the notion of "cell" to describe the concept of this design. It is a very interesting metaphor, especially considering that the client is a pharmaceutical company which inevitably has to deal with all kinds of cells. In plan, the parts that resemble cell the most are the blocks with distinct functions.They appear like floating in the growth medium and might divide into new cells at any time. In the actual use of the building, users also become small cells moving around in the offce space. They interact with the fixed massive cells to complete various functions.
Certainly, the central cores of regular office buildings can also be regarded as a congregation of functional cells. What is different in ZHANG Ke’s cells? Firstly, their shapes are different. The regular office core is a rectangle, while the cores in ZHANG Ke’s design are irregular polygons. Secondly,their ways of organization are disparate. Small cells are tightly pushed into each other in normal office building, while ZHANG Ke’s cells are loosely dispersing around. Obviously, ZHANG Ke's design is closer to the real biological phenomena observed in a lab. Similar form is the result of similar logic.A living cell needs adequate space and nutrition to maintain its vitality. Correspondingly, it is the more flexible condition of ZHANG Ke's cells that makes the homogenous and dull offce spaces full of vitality.
This observation leads us to a reflection on the basic premise of architectural design. If conventional core system is driven by a rational maximization of efficiency, ZHANG Ke's design strategy is rather closer to the real process of biological evolution. No one can design an optimal path of evolution beforehand. None of the changes is predictable. The most competitive survives in the blind natural selection. The prerequisite condition of the whole process is to have enough space and opportunities for organism to have unpredictable alternations. However, it is precisely those possibilities that have been strangled in the conventional offce space.
In this sense, ZHANG Ke's design is indeed"organic". It presents an undeniable contingency.Besides the Novaritis project, such feature is also present in ZHANG Ke’s design of his own studio.In fact, you can perceive this unpredictable energy in ZHANG Ke himself – a kind of latent energy to generate divergence at any time. Perhaps this would be one the particular perspectives to understand the peculiarity of the works of ZAO/standardarchitecture.(Translated by ZHANG Jingqiu, Proofread by QING Feng, WANG Xinxin)
