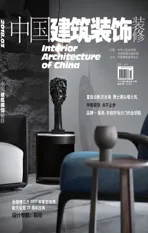栖于自然 至简空间
——West Ave Residence
2018-04-19M3ARCHITECTS
M3建筑事务所
这是由Illia Temnov, Koss Turbin 和Kate Turbina创立的。团队专业致力于建筑和设计领域。其使命在于通过创新建筑方案的导入营造一种新的生活方式。他们营造了一个独一无二的“世界”,可以在现在、未来以及无时无刻不启发着人们。
M3 ARCHITECTS was established by IlliaTemnov, Koss Turbin and Kate Turbina.Our team consists of professionals in the sphere of the architecture and design. Our mission is to create a new level of lifestyle through the introduction of innovative architectural solutions. We form new unique ‘worlds’that can inspire people today tomorrow and always.
地点:洛杉矶好莱坞山庄
面积:350 m2
项目类型:住宅
项目年份:2017
Location: Los Angeles,
Hollywood Hills
Area: 350 sq.m.
Project type: Residence
Project year: 2017
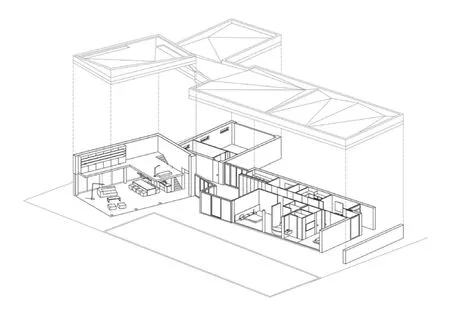
3 设计图
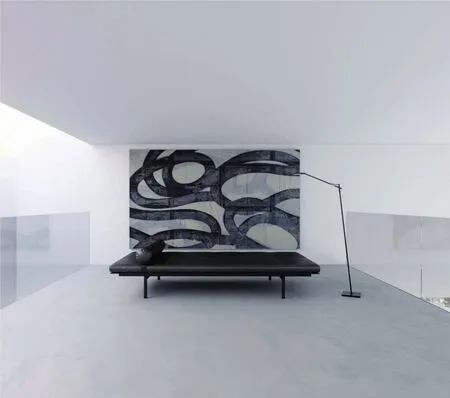
1 Loft活动间一处
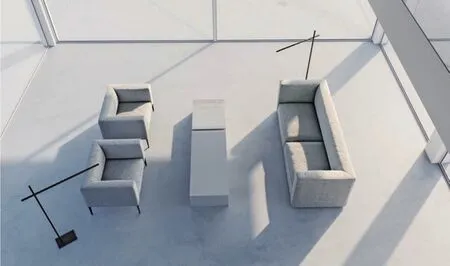
2 俯看会客厅
这处私宅地处洛杉矶好莱坞山庄并不多见的保护区不远处。此地地形陡峭,但主要由基岩构成。南北向可以看到洛杉矶盆地的全景。这种得天独厚的条件使得住户在温暖的午后免受骄阳之扰。
极简的黑白色材料如优雅的调色板一般给人以一种开放而广阔空间幻觉。书房是个屋中屋,并通过材料颜色的淡化和和顶部的日光窗来增强这种效果。这轻快地调色板营造出一个连锁条件,那就是让空间在视觉上呈现出明显的扩展的感觉。
住所朝向外部的隔层是由白色隔热玻璃制成,这样就使其与周围的天空和植被融于一体。因而房子在它的环境中若隐,又若现。
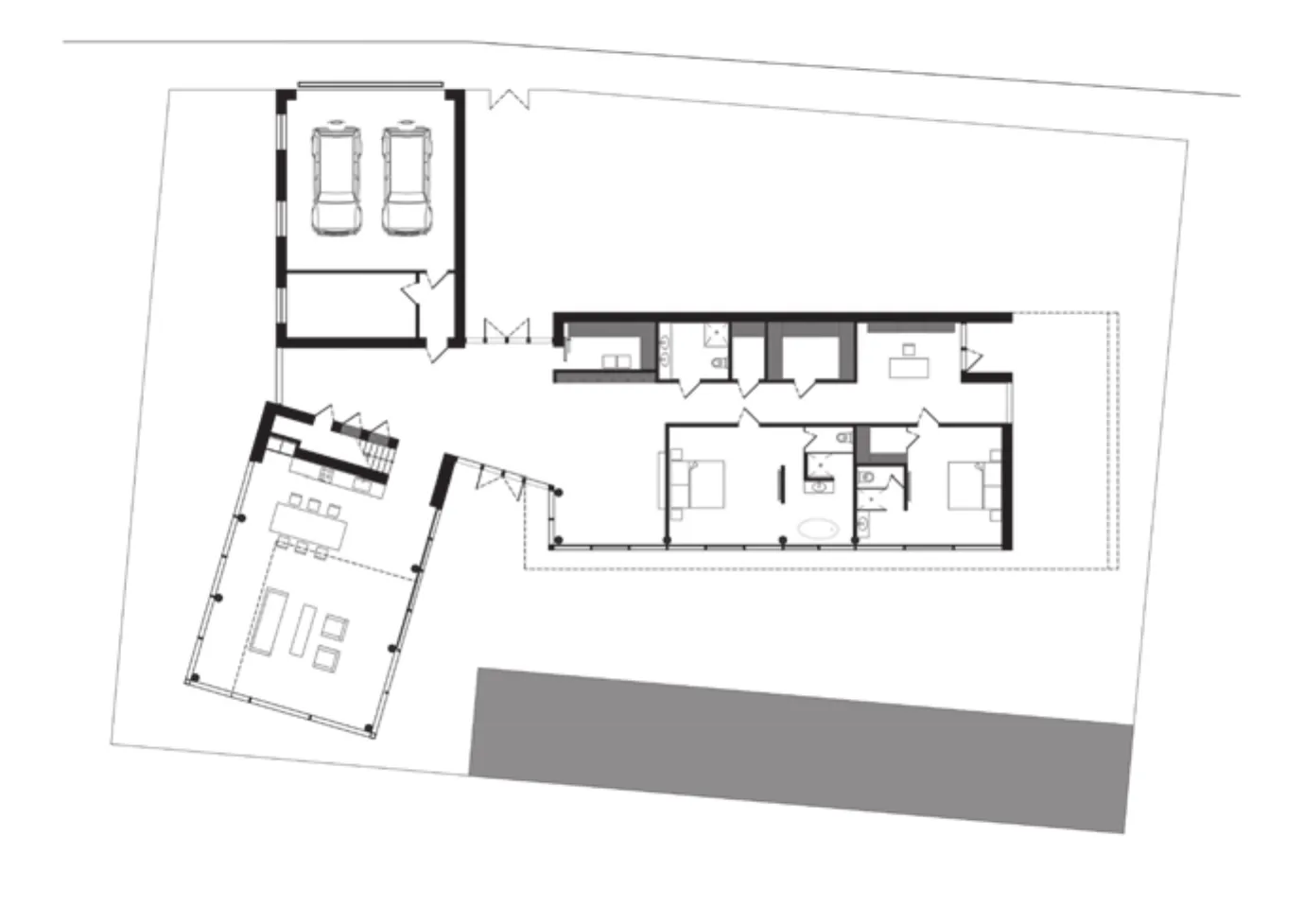
3 平面图
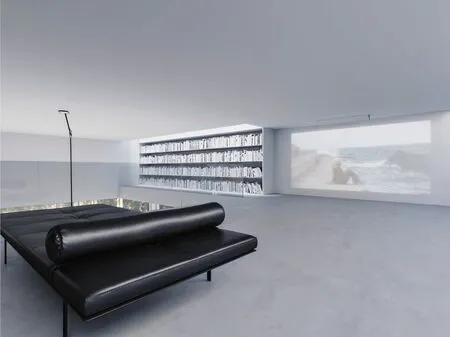
4 Loft活动间
This private residence is placed not far from the Hollywood Hills the rare protected area in Los Angeles. The site has a steep topography but mostly constituted of Bedrock. The North-South orientation offers a panoramic view of the LA basin. These conditions naturally protect from the sun in the warm afternoons.
An elegant palette of minimal, black and white materials creates the illusion of open and expansive space. The library is a room within a room,and this effect is enhanced by a material desaturation and the daylight window on the top. The light palette creates an interlocking condition which yields an apparent expansion of the space.
The residence’s that opens itself on the exterior is made of white color and insulated glass reflecting the surrounding sky and vegetation. As a result the house disappears into its environment, still managing to open itself to it.
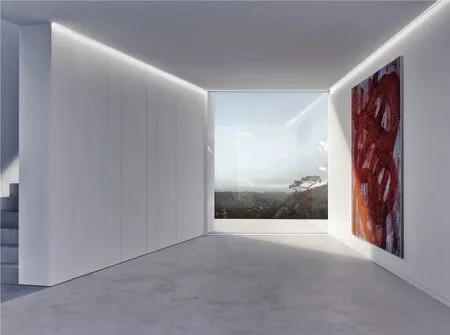
1 内与外浑然一体
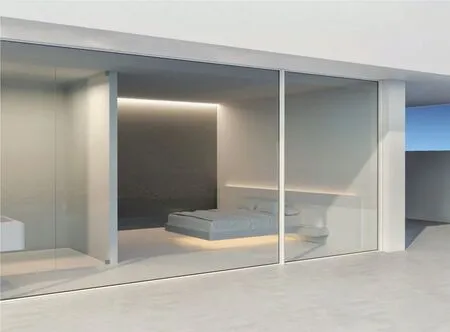
2 透过玻璃墙看卧室
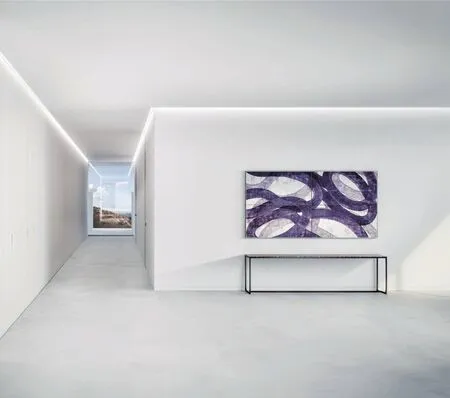
3 内与外浑然一体
