塔尔校舍及幼儿园,塔尔,瑞士
2018-03-05建筑设计安杰拉多伊贝尔ArchitectAngelaDeuber
建筑设计:安杰拉·多伊贝尔Architect: Angela Deuber
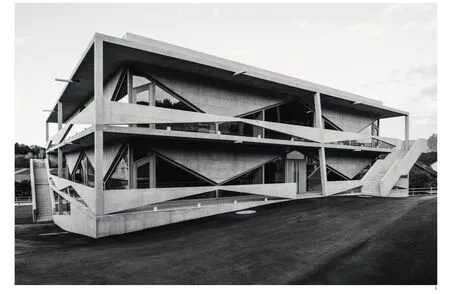
1 外景/Exterior view
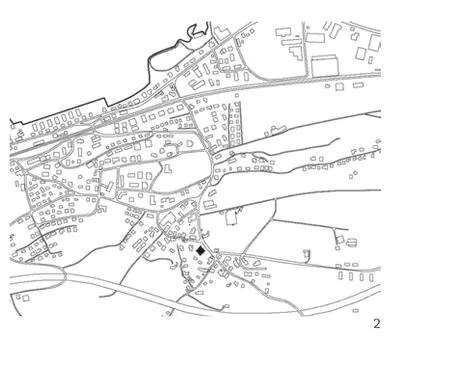
2 总平面/Site plan
建筑师安杰拉·多伊贝尔专注于结构的本质及结构的紧凑感(精简到最大化)。结构在呈现建筑的过程中扮演着重要角色。她用结构来阐述建筑的空间组织和历史。视觉结构和真实结构有时无需完全相同,但可以相互体现建筑单体的组织性与功能性。塔尔小学项目中,隐藏在双层结构内的功能为学校带来了一种私密的氛围。结构及阳台的形式不会让孩子们暴露在外,可以在令人惊讶的私密空间里玩耍。
塔尔新建成的这座学校与原有的教堂一起构成了村子的新中心。它位于一块均匀的坡地中间,每个立面都根据坡度进行了调整。地块沿对角线分为坡底的果园和顶部的柏油区。从路上看,这所新的小学和幼儿园坐落在一片郁葱的风景之中,台阶和场地的自然坡将它与街道连接起来。
建筑的结构是一个由柱和楼板构成的体系,中间由用于保温的间隙隔开。外观为齐整的立面,与内部结构一同支撑着混凝土板的重量。它们都承担着结构荷载,而在构造上是相互独立的。教室由非结构性的泥浆砌块墙分开,并可以根据学校未来的要求移除。
浅灰色的混凝土立面表现出一种鲜明的外观。硕大的过梁由坚固的内柱支撑,并朝着结构楼板的角部和中间敞开;在这里,松木窗框可与房间等高。墙体的厚度与洞口的三角造型带来了一种随建筑位置而变化的空间感受:中心的室内特征在靠近边缘处进行了弱化,以便让视线融入旷野。(尚晋 译)

3 外景/Exterior view
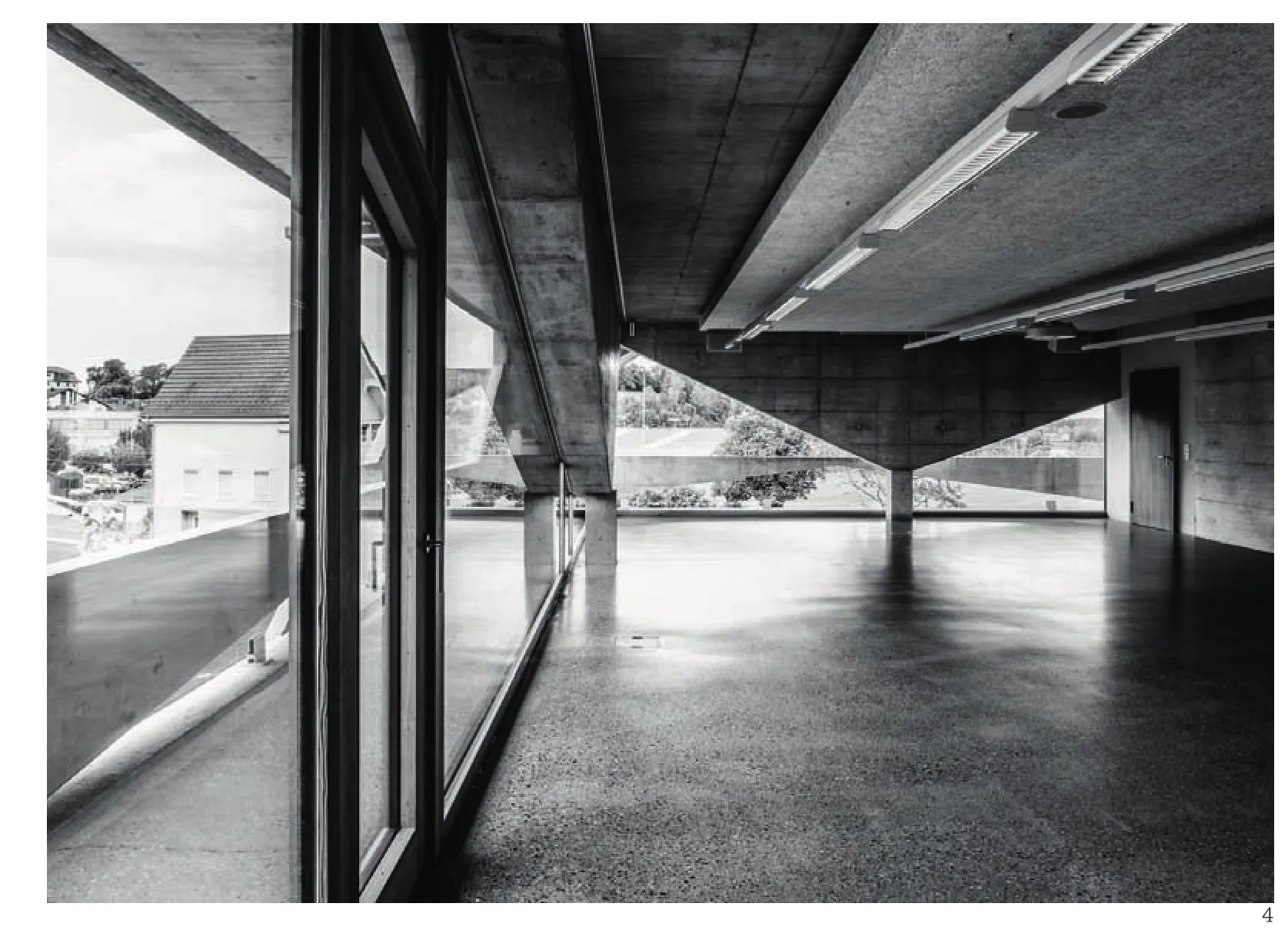
4 有支撑结构的会堂内景/Interior view of the auditorium with the supporting structure
The architect Angela Deuber focuses on her work on the essential (reduced to the maximum)and compact structures. Therefore the building structure pays an important role to explain the building. She uses the structure to explain the spatial organisation and the history of a building.The visual structure and the real structure do not need to be the same but help each other to express and show how the volume is organised and functions. In the school in Thal the functions behind two layers of structure and give the school rooms an intimate atmosphere. Because of the shape of the structure and the balconies the children are not exposed to the outside and work and play in astonishing intimate spaces.
Together with the existing Church, the recently completed school in Thal forms the new centre of the village. It stands in the middle of a uniformly sloping plot whose incline adjusts each of the elevations independently. The plot is divideddiagonally into an orchard on the lower slope and a tarred area on the upper. Seen from the road, the new primary school and kindergarten sits in a green landscape accessible from the street via steps or the natural rise of the site.
The structure consists of a column and slab system split by the fissure created for insulation.The exterior expression is an articulated facade that,united with the internal structure, supports the weight of the concrete slabs. Both carry structural loads and are constructionally interdependent. The classrooms are divided by non-structural slurried clay block walls, which can be removed according to the school’s future requirements.
The light grey concrete facade has a strong physical presence. Supported by stout internal columns, exaggerated lintels open up toward the corners and middle of the structural floor slabs where larch window frames are allowed to reach the full height of the room. The thickness of the wall, and the triangular geometry of the openings,produces a spatial experience that is modulated according to ones position in the building: the interiority in the centre is relieved nearing the edge allowing the view to dissolve into the open.

5 首层平面/Ground floor plan
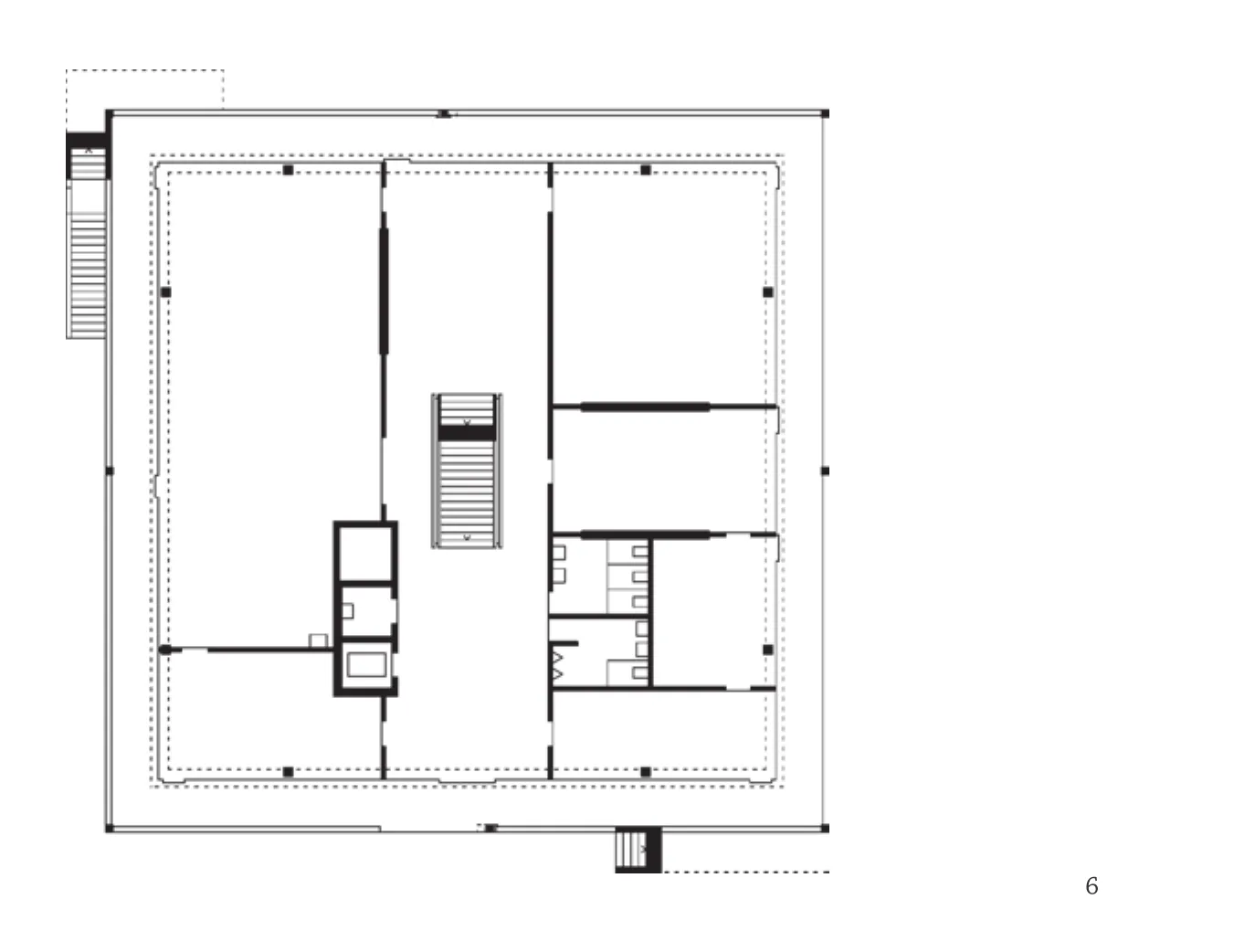
6 二层平面/1st floor plan

7 三层平面/2nd floor plan
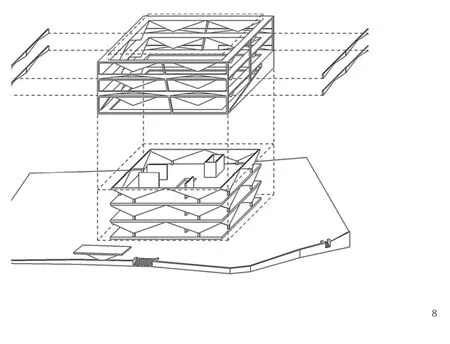
8 轴测图/Axonometric plan
项目信息/Credits and Data
客户/Client: 塔尔市政府/Municipality of Thal
结构工程/Structural Engineer: Patrick Gartmann (Conzett Bronzini Gartmann AG)
原校舍的拆除时间/Demolition of the existing school building: 2011.08
建设周期/Period: 2009-2013
施工时间/Construction: 2011.09
竣工时间/Completion: Autumn 2013
摄影/Photos: Schaub Stierli Fotografie
评论
白晨:建筑由室内外两个独立的结构组成:异化为外廊的外维护结构和主体建筑的结构。表达了建筑物在室内外不同的态度和作用。从远看,这个建筑的结构表现很强烈,但其实是很充分地应用了从所在地环境印象中得到混凝土的母题。从室内看,内结构的三角形梁稍暗,梁之间形成了与周围建筑相和谐的洞口。外结构的三角形栏杆,明亮,响应地平线和山脉的形态。
张早:混凝土的外部表现,来自地形的斜线,这些斜线与三角形的变截面梁体的整合,铰接悬臂体系下只受轴力的短柱,向外部开放的角部,独立的外表皮与廊道系统,两个结构体缝隙间保温层的填充,以及外廊扶手上花费的心思,构成了这座建筑硬性的指向建造艺术(Baukunst)的部分,仿佛千百年来它有责任要长成这种样子。而作为一栋公共建筑,它仍需要它软性的部分,即使这部分只是分隔内部空间的白色填充墙体及木质的家具。它们被赋予了极少的形式力量,似乎无需多久就可以被改动、被剥去,但动作轻盈、可信。外廊中柱避让入口所发生的诙谐偏摆,可以看成是生活的柔软刻入了坚硬的艺术自治。
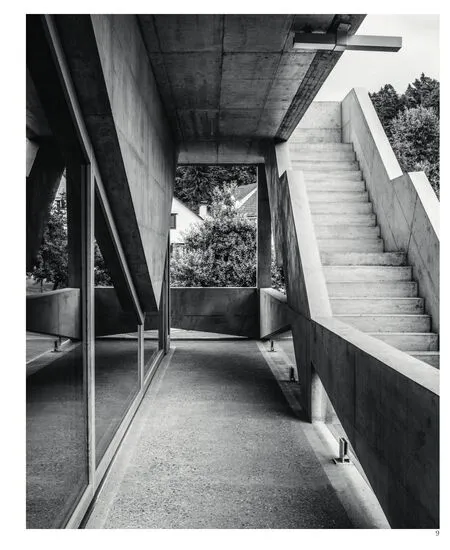
9 内景/Interior views

10 内景/Interior views
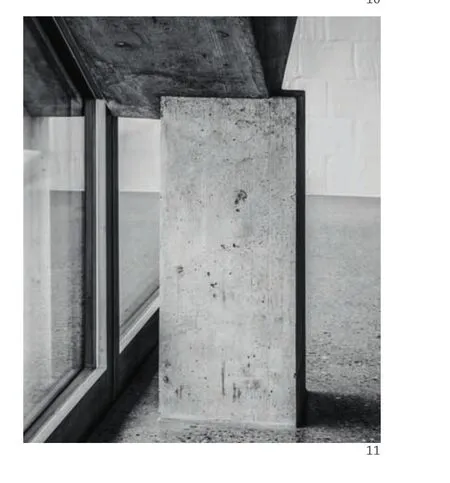
11 结构体系的内柱与外柱/The inner and the outer shell of the structural system
Comments
BAI Chen: The exterior and interior structures of the building are independent systems: the building envelope, acting as the veranda, and the main building. This is an expression of different attitudes and effects of the building from inside and outside. Seen from afar, the expression of the building structure is very strong. It is in effect a thorough application of the concrete motif generated from the impression of the site.From the inside, the triangle beams of the interior structure seem to be darker. The beams formed geometric openings that are harmonious with the surrounding buildings. The triangle balustrades outside are lighter, echoing with the shapes of horizon and mountains. (Translated by WANG Xinxin)
ZHANG Zao: The external performance of concrete, the oblique lines that come from the terrain, the integration of these oblique lines and the variant-sectioned triangle beams, the short columns in the hinge-cantilever system that only bear axial forces, the corners that open to the outside, the independent outer skin and corridor system, the filling of insulation layer in the gap between the two structural systems, and the thoughts spent on the arm rails of the verandas, formed the hard part of this building that points to construction art (Baukunst), as if after thousands of years it has the responsibility to grow like this. But as a public building, it still needs its soft part, even if this part is just the white filled walls that separate the inner spaces and the wooden furnitures. They are given very little power of form, as if they can be changed or stripped away before long, but the actions are light and believable.The humorous deflection of the veranda central column to avoid the entrance can be regarded as the softness of life carved into the hard autonomy of art. (Translated by CHEN Yuxiao)
