格罗诺校舍及幼儿园,格罗诺,瑞士
2018-03-05SchoolhouseandKindergartenGronoSwitzerland2011
Schoolhouse and Kindergarten, Grono, Switzerland, 2011
建筑设计:拉斐尔·祖博尔Architect: Raphael Zuber
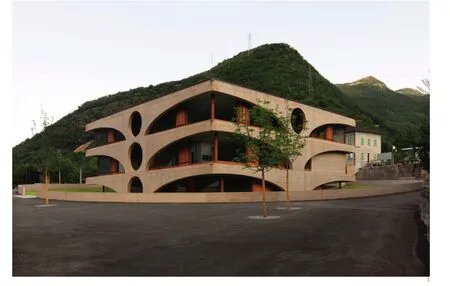
1 外景/Exterior view
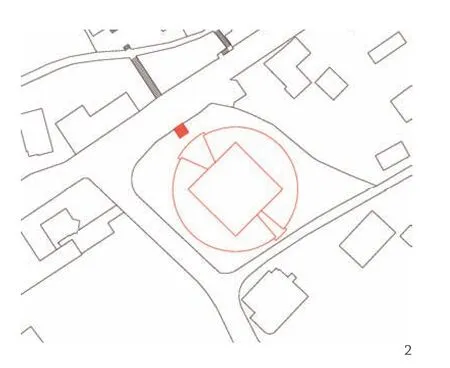
2 总平面/Site plan
拉斐尔·祖博尔在其职业生涯开始时专注于建筑结构,并探索了一种精确的结构可以对正式的建筑表达及建筑的内在空间潜力做出贡献。他与结构工程师帕特里克·加特曼合作,他们共同开发了适用于地震,具有空间表现力,且服务于建筑内部空间组织的智能结构体系。后期,他开始把注意力集中在建筑空间上,其对建筑的兴趣,更多地转移到概念化与智能化兼具的设计过程中。
该建筑坐落在村落中央的一个花园里,位于一个广场上。广场是学校的运动场,花园则成为了幼儿园的室外活动区。
该建筑与广场平面完美契合。小学及幼儿园位于同一个楼层,但朝向各异,由公共楼层连接起来。小学及幼儿园在建筑物两端设置有各自的入口,并且在整个建筑物周围都设置了室外活动区。
板墙沿立面延伸开来,被围绕着楼梯间和电梯间的弧形墙壁分隔成几段。入口的两个立面为建筑物提供了同向支撑,弧形墙壁则提供了其他方向的支撑。几乎与墙面等高的立面开口加之几个完全相同的1/4椭圆,形成了90°弯曲的拱。通过预应力钢索相连接,将荷载传递到每个立面中心处的支点。
建筑物的外观让人联想到树木。部分支撑结构存在于各个房间之中,并将每一个独立的空间连接成为一个整体。(天妮 译)
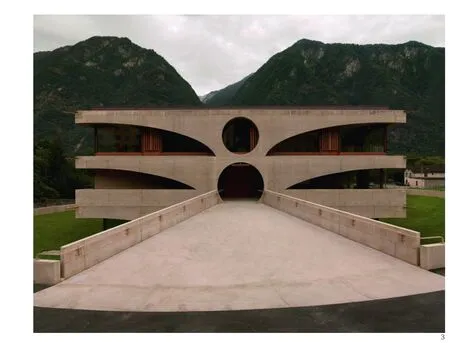
3 主入口/Main entrance
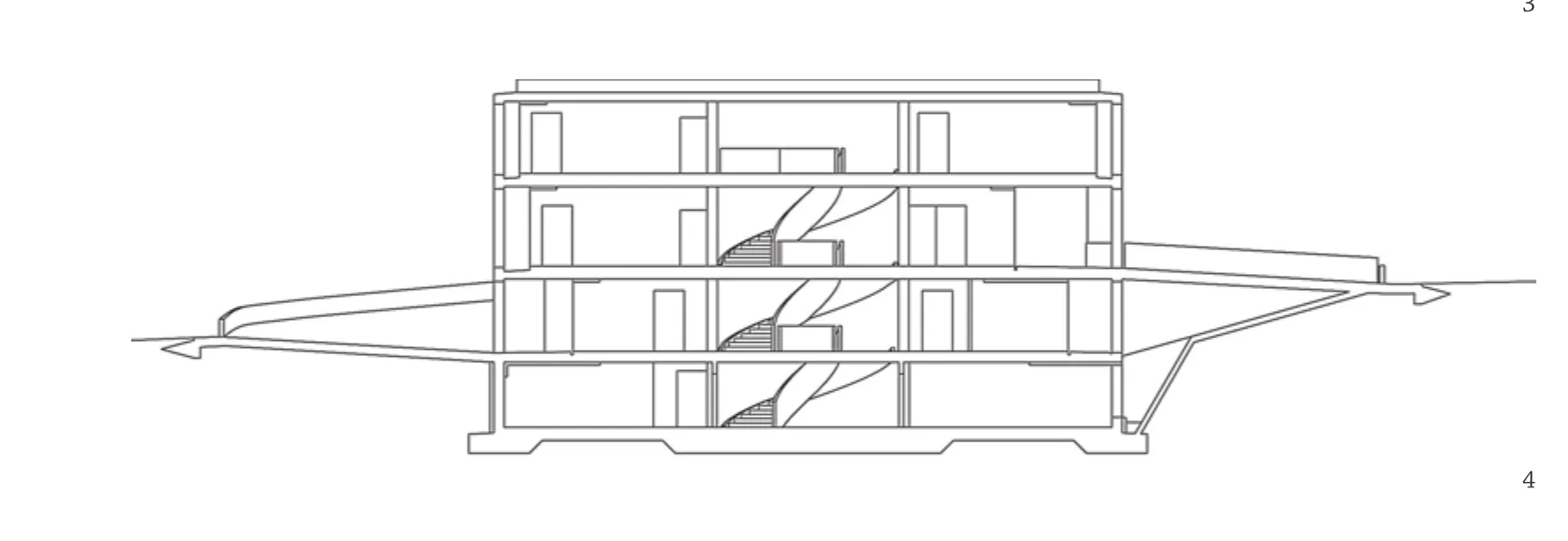
4 剖面/Section
项目信息/Credits and Data
客户/Client: 格罗诺政府/Municipality of Grono
合作者/Collaborators: David Gianinazzi, Kosuke Yutani
项目经理/Project Manager: Thomas Melliger - Bauplanung工程监理/Construction Supervisor: Devis Bruni and Giulio Cereghetti
结构工程/Structural Engineer: Patrick Gartmann (Conzett Bronzini Gartmann AG)
景观建筑师/Landscape Architect: 4D
AGLandschaftsarchitekten
开始规划/Beginning of Planning: 2008.01
开始施工/Beginning of Construction: 2009.03
施工结束/End of Construction: 2011.08
摄影/Photos: Javier Miguel Verme
线图/Drawings: Raphael Zuber
Raphael Zuber worked in the beginning of his career very much with the structure and explored the possibilities what a precise structure can contribute to the formal expression and the inner spatial potential of a building. For the structure he worked together with the structural engineer Patrick Gartmann. Together they developed intelligent structural systems, which serve for earthquakes, have a spatial expression,are intellectual and serve the interior spatial organisation of the building. This interest in his later buildings shifted more to a conceptual and very intellectual design process where he focuses on the architecture space.
The building stands in a garden in the middle of the village, in a public square. The square is the playground for the school and the garden is the outside play area for the kindergarten.
The building is a perfect square in plan. Primary school and kindergarten are both organized on one floor oriented in all directions, being connected by a public floor in between. They both have their own entrance facade on opposite sides of the building and their own outside area surrounding the whole building.
The slabs are carried by the facade, a circular wall segment around the stairs and the elevator core.The two entrance facades brace the building in one direction, the circular wall segment in the other. The almost full height facade openings, geometrically identical quarter ellipses, form arches that are bent at 90 degrees. Tied by means of prestressed cables,loads are transferred to the bearing points in the middle of each facade.
The outside appearance of the building can be associated to a tree. A portion of the supporting structure is present in every room and connects each single space to the entity as a whole.
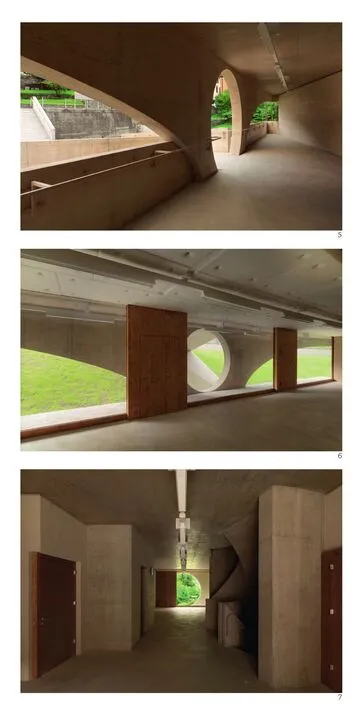
5-7 内景/Interior views
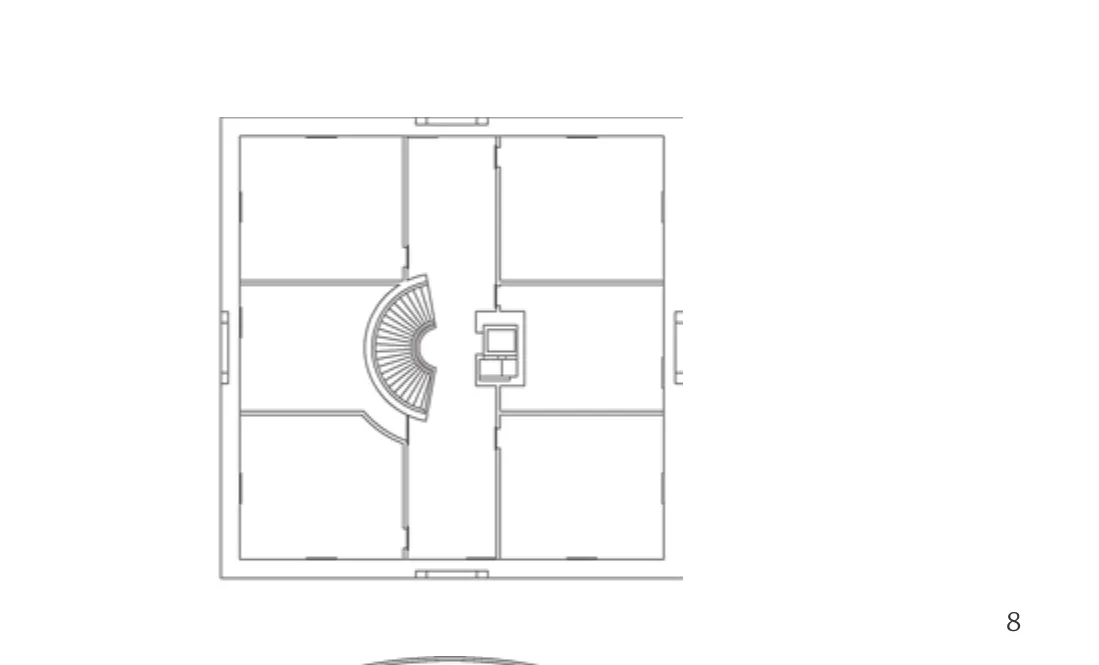
8 三层平面/2nd floor plan
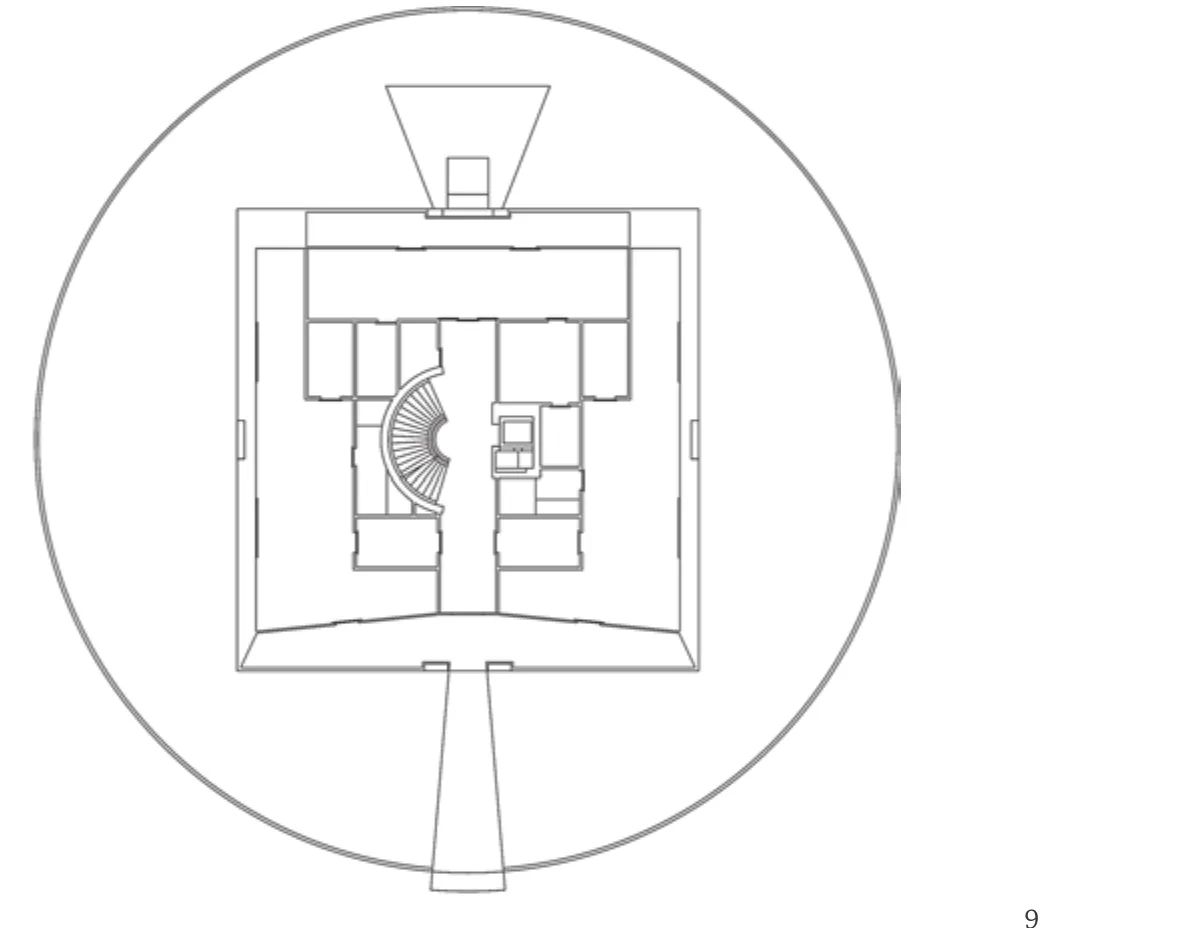
9 二层平面/1st floor plan
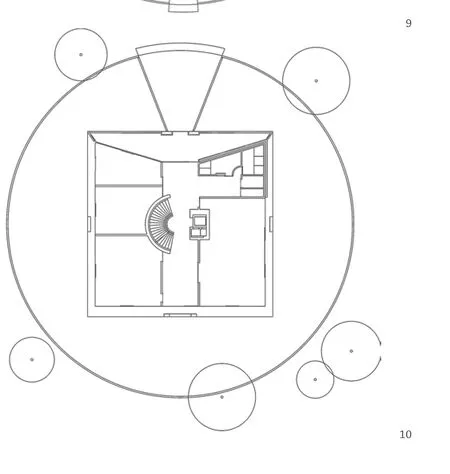
10 首层平面/Ground floor plan
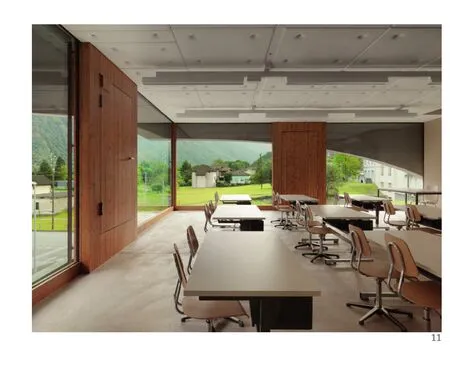
11 教室/Classroom
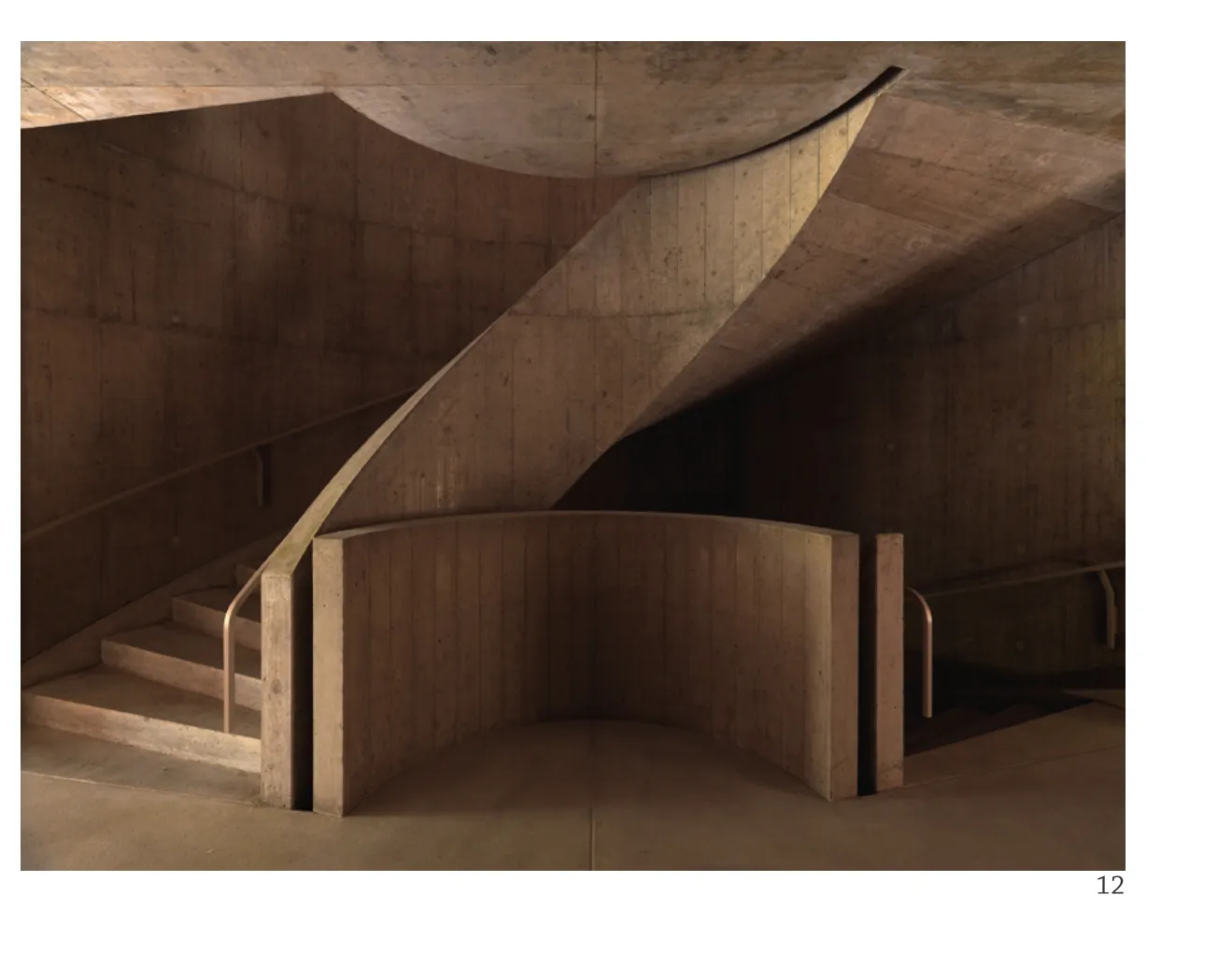
12 楼梯间/Staircase
评论
郭廖辉:坡地、村子、远山都丝毫没有动摇建筑师要做一个物体的决心,黄褐色的混凝土可能是学校和这个意大利语区小村的唯一关联。当一个圆形的挡土墙消化了坡地、组织了室外空间,这个位于中心的方形的物体就可以独立。结构形式提供了开放的空间、整合了立面几何。角部的开放、大的悬挑,这些结构奇观的特征都让人激动。轻质的砌块围绕着半圆形楼梯和电梯构成的核心筒将空间进一步划分成可以使用的房间。为了强化结构体的完整和独立,砌块墙和清水混凝土天花之间留了缝隙,使其如木门、玻璃幕墙、排水构件、内保温、吸音和灯具一样,都依附于这个完整结构上,相对独立存在。同时也拒绝了水平楼板被打断,导致保温的做法显然不是最优解。
Comments
GUO Liaohui: Slopes, villages and distant mountains have not wavered the arcthitect's determination to make an object. The yellow brown concrete may be the only link between the school and this village in the Italian area. When a circular retaining wall digested the slope and organized the outdoor space, this square object in the centre could be independent.The structure provided the open space and integrated the facade geometry. The opening on the corners and the big overhangs – the characteristics of these structural wonders are all exciting. The core tube made of light blocks around the semicircular staircases and elevators further divided the space into available rooms. In order to strengthen the integrity and independence of the structure, there are gaps between the block walls and the plain concrete ceiling, so that they are attached to the complete structure but relatively independent, like the wooden doors, glass curtain walls, drainage components, internal insulations, sound absorptions and lamps. At the same time, the interruption of the horizontal floor slab has also been rejected, which leads to an insultion treatment that obviously is not the optimal solution. (Translated by CHEN Yuxiao)朱渊:以结构的力学原理,探讨结构与建筑角部空间开放性的关系,可视为本案的主要特点之一。四边形的平面形态,以每边中点墙体作为支撑,结合四边形中心交通空间的承重墙,形成整体的结构体系。以受力曲线为主要依据形成的梁柱形态,并通过四边围合连接,成为空间、结构和形态的整合秩序。建筑的入口空间从四边支撑体系开启的圆洞中穿行进入,让力的分解在形式的转译中更为明晰,以进一步展现结构与形态结合的精确性。而圆洞本身,也成为从室内向室外观景的重要框景,以实现功能、结构和空间体验之间的有效整合。不难看出,应对于结构的空间开放性,成为可以凸显空间之结构意图的重要结果。
ZHU Yuan: Discussing the relationship between the structure and the space openness of the corner of the building based on the mechanical principle of structure can be considered as one of the main features of this case. The quadrangular plan shape is supported by the wall at the middle point of each side, and together with the bearing wall of the traffic space in the quadrangle centre they formed a whole structural system. The beam and column form that is mainly based on the stress curve, is connected through the four sides and became the integration order of space, structure and form. The entry space of architecture goes through the round hole opened by the four sided supporting system, so that the decomposition of force is clearer in the form of translation, and further showing the accuracy of the combination of structure and form. The round hole itself also became an important frame view when looking from the inside to the outside, in order to achieve the effective integration of function, structure and space experience. It is not difficult to see that the space openness to deal with structure became an important result that can enhance the structural intention of the space. (Translated by CHEN Yuxiao)
