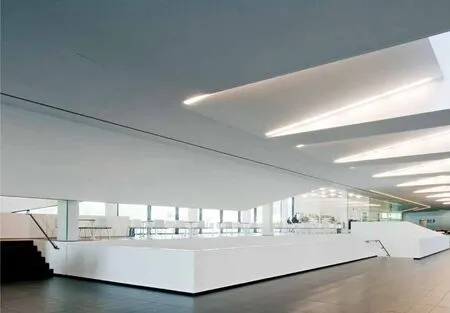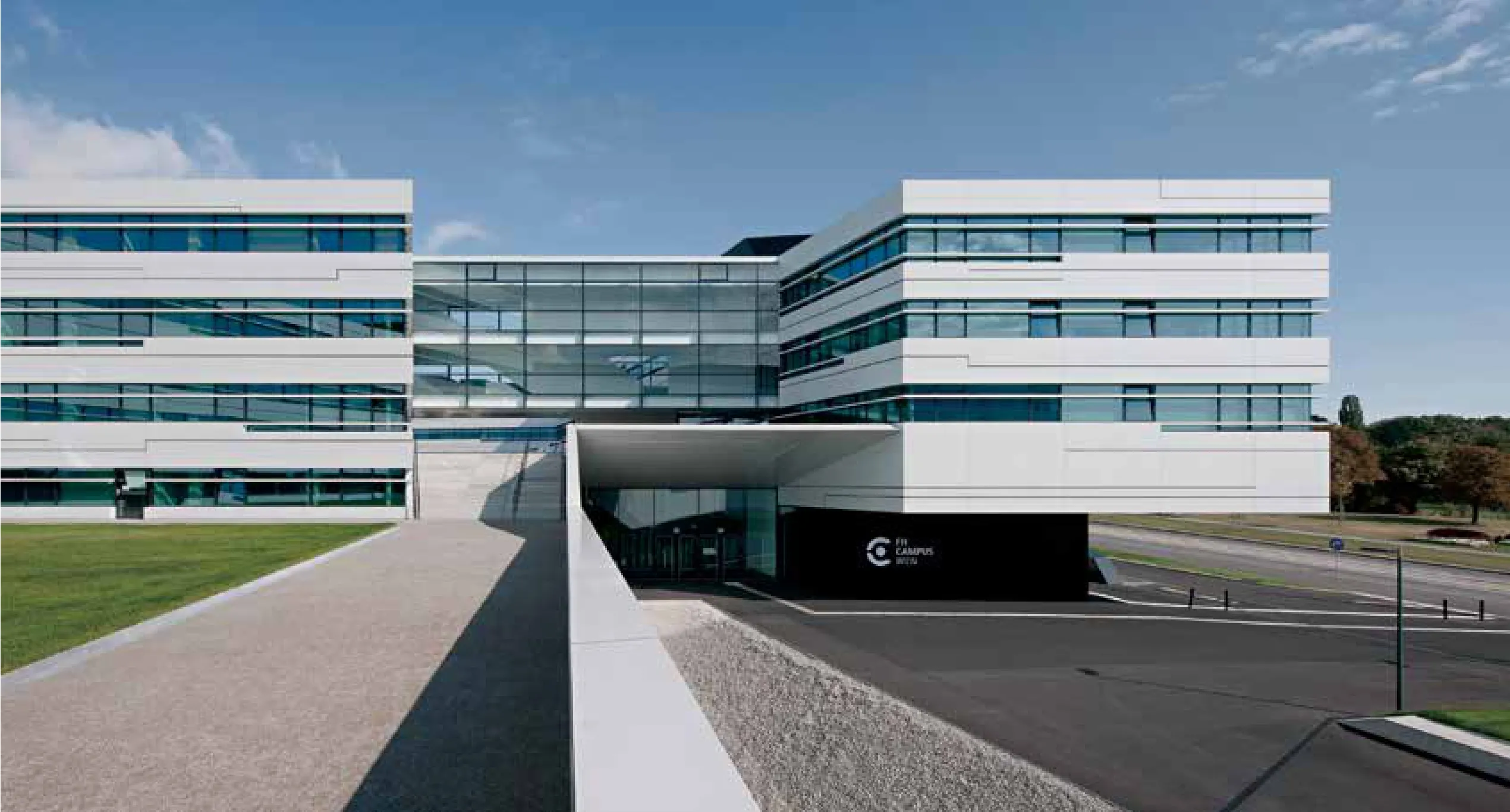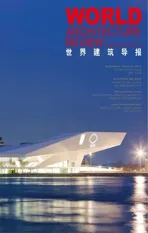FH Campus Vienna Vienna, Austria 维也纳应用科技大学校舍
2017-11-03奥地利维亚纳
奥地利维亚纳
FH Campus ViennaVienna, Austria维也纳应用科技大学校舍
奥地利维亚纳
业主:维亚纳应用科技大学
设计竞赛:2005年一等奖
规划设计:2005年
施工:2008年3月
竣工:2009年8月
建筑面积:24 000平方米
总建筑面积:36 000平方米
建成面积:8 330平方米
体积:143 705立方米
基地面积:13 600平方米
摄影:©Hertha Hurnaus
Client: FH Campus Wien
Competition: 2005 [1st prize]
Start of planning: 2005
Start of construction: 03/2008
Completion: 08/2009
Floor area: 24 000 m²
Gross fl oor area: 36 000 m²
Built-up area: 8 330 m²
Volume: 143 705 m3
Site area: 13 600 m²
Photographer: ©Hertha Hurnaus
这座建筑是德鲁甘-麦斯尔联合建筑师事务所对已有建筑的加建,是其对城市和区域面向未来发展所作出的诸多建筑和社会贡献之外的又一力作。
项目位置以部分对立因素为特征,即位于宽阔、平缓的南向山坡上,是绿地空间的一部分,同时还有两条繁忙的道路。因此,场地特征介于宽阔景观和不均匀道路环境之间。建筑和地形要素定义了设计理念背后的思路,即市中心街区结构与外围分布建筑密度之间,以及景观休闲区“人民公园”与维也纳西南部自然绿化带间的交叉。它是独立的水平建筑,但又通过建筑构思,吸收并根据自身意义的重新调和了现有环境,避免与其格格不入。建筑升高平缓,从环岛开始,随后在南面戛然而止。
“建筑响应了建筑位置的特殊地形。其形状反映了维也纳应用科技大学校舍的活力。”DMAA合作伙伴迪特马尔•法伊斯特尔(Dietmar Feistel)说道。
建筑包含向东和向西的两个庭院式开放空间。同时,两个弯曲的支撑建筑朝向空间开设。这些独特元素以部分双层设计的楣梁/基座/地基为载体。建筑的功能性和创新性概念与底面和剖面均经过柔和塑造的四周外部空间相辅相成。接待区、礼堂、图书馆、休息室和自助餐厅沿着中央区域的变化高度依次对齐。这些区域的交通模式和指定用途构成了一个明亮空间,充满着视觉和氛围的相互关联。廊桥、楼梯、功能性和大气空间的创新交替,构成了一种内部空间结构。内饰与各类开放空间顺畅融合:餐厅通向开阔的露天平台;在东南部,碎石坡道径直通向休息室,而休息室又起到了视觉遮挡和封闭的作用。底部区域的屋顶种满了薰衣草,提醒着人们从前这片区域所栽种的作物。会议室、实验室和行政办公室位于上部的直角翼楼,沿着玻璃窗立面通往一条鲜明的通道和延伸走廊。走廊休息区和娱乐休闲区域节奏性交替,射入的自然光线使之更加突出。在各层上,走道和功能区域融合一体,形成了没有明确界限的内部空间。家具的布置提供了各种可能的使用方式,但其最终的用途却取决于建筑使用者。
This building is an addition to the range of completed buildings by Delugan Meissl Associated Architects and is one of their many, already realized architectural and social contributions to the future-oriented development of the districts and the city.
The location of the site is characterised by partly antithetic factors: it is situated between a wide, softly south-sloping hill as part of a green space, and two heavily tra ffi cked roads. Thus, the site’s character oscillates between being defined by a wide landscape and an inhomogeneous road environment.Architectural and topographic components de fi ne the thread behind the idea for the design: a crossover between the characteristic inner-city block structures and the spread out construction density of the periphery, as well as between the landscaped leisure area ‘Volkspark’ and the natural green belt on the Southwest of Vienna. It is a free-standing horizontal building, although not a solitaire embedded and architecturally conceived in order to absorb the existing circumstances and reformulate them according to its own assignation. The rise develops moderately, departing from the roundabout and then distinctively ending in the south.
‘The building responds to the particular topography of the location. Its shape mirrors the dynamism of the FH Campus Wien.’ Dietmar Feistel, Partner DMAA
The building encompasses two courtyard-like open spaces facing west and east. Two flexed bracket buildings open towards them. These distinctive elements rest on a partly two-storeyed archetrave/plynth/base. Its functional and creative concept is accompanied by a surrounding external space which is softly modelled in footprint and section. The reception area, assembly hall, library, festival room and cafeteria are aligned in sequence along the varying heights of the central area. The tra ffi c pattern and designated use of these areas compose a bright volume which is pervaded by visual and atmospheric relationships.Bridges, sitting steps, functional- and air spaces alternate creatively and result in an internal space structure. The interiors merge unhindered with a variety of open spaces: the canteen opens into a broad,open terrace; in the north-east, a gravelled slope leads to the festival room which holds the function of visual barrier and closure at the same time. The rooftops of the base area are planted with lavender,reminding of the former crops that grew on the region’s land. Seminar rooms, labs and the administration o ffi ces are situated in above lying angled wings that lead into clear pathways and extended corridors along the window fronts. Corridor recesses and recreational areas alternate rhythmically and are highlighted by the incoming natural light. On all levels, the pathways and functional areas fuse together,forming internal spaces that are not clearly assigned. The disposition of the furniture inspirits possible ways of use, but their ultimate designation is left to the users.


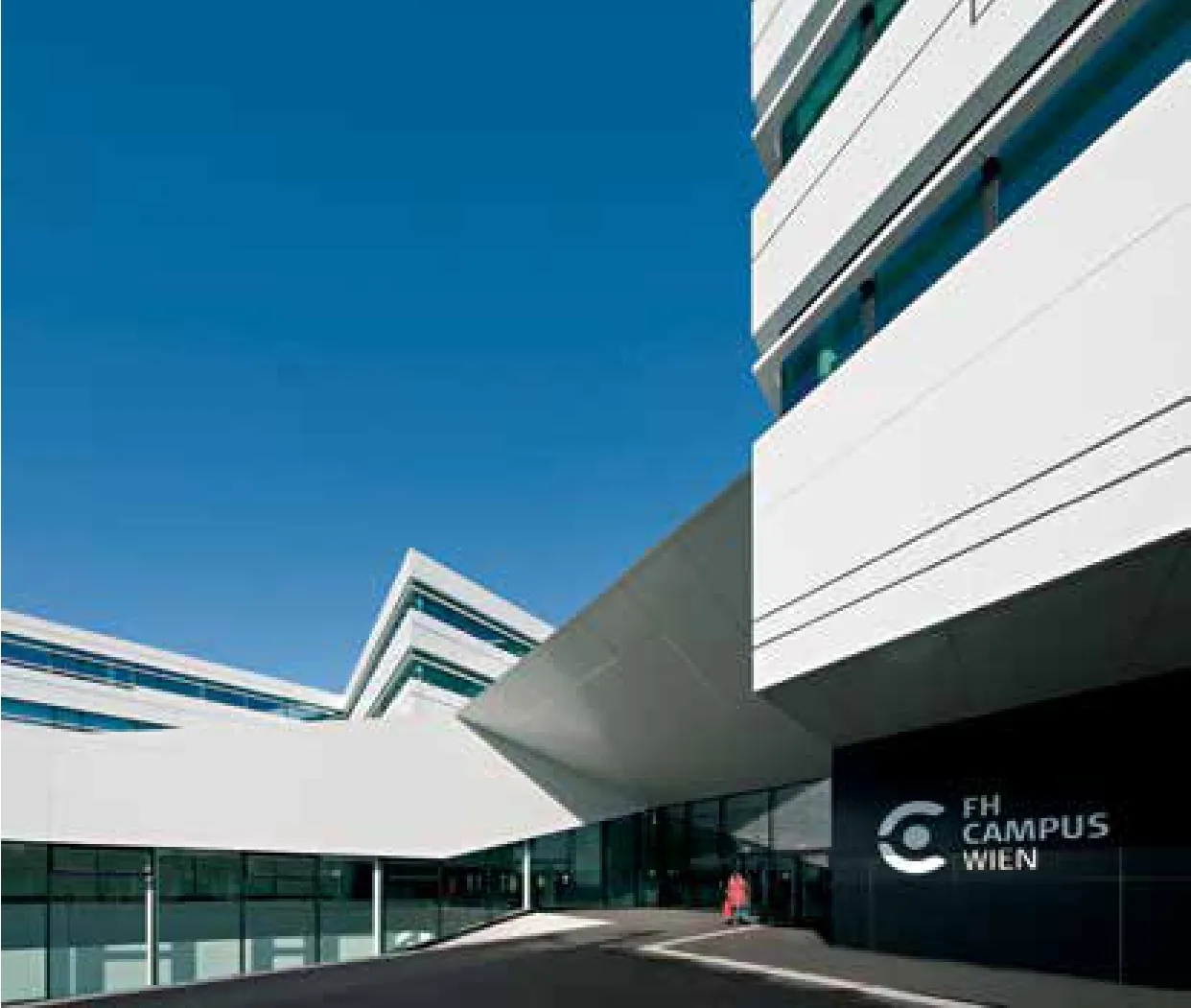
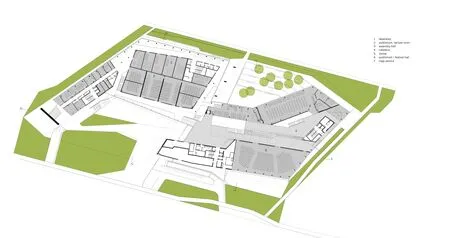
首层平面图 level 0

二层平面图 level 1

三层平面图 level 2

四层平面图 level 3


剖面图 sections


