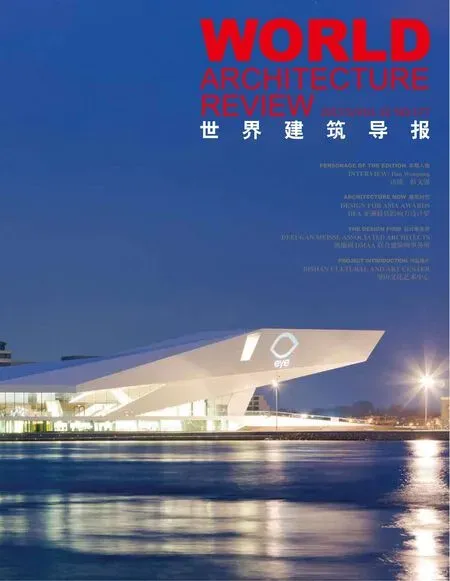Shenzhen Bay Gallery, China 深圳湾展廊,中国
2017-11-03设计公司StudioLinkArcLLC美国
设计公司:Studio Link-Arc, LLC(美国)
Shenzhen Bay Gallery, China 深圳湾展廊,中国
设计公司:Studio Link-Arc, LLC(美国)
展廊及公共空间是深圳湾的高级住宅发展项目的一部分。整个项目采取减法的设计策略,三个主要空间由掘空一个正方体结构而组成。第一个空间前园,是一个半开放的入口,旁边有一个平静的水池。二楼的私人花园连结室外与室内。最后,地下的花园创造了一个私密的入口,前门微微屈曲,定义入口空间,增强视觉的存在感。水池、植物与室内环境无缝接合。铜板组成的建筑外墙为展廊注入一种温暖及平静的感觉。
The gallery and cultural space for a high-end residential development in the Shenzhen Bay area is de fi ned by a subtractive design strategy - three exterior spaces are carved out of cubic form. The fi rst space,the water courtyard, is a semiprivate entry space with a re fl ecting pool. The private landscaped area on the second fl oor connects the outer environment with the interior. Finally, an entry courtyard at the ground levelcreates a discreet public entrance. A subtle fold in the facade demarcates the entry and increase its visualpresence. The perforated copper facade lends warmth to the building and promote a sense of digni fi ed calm.





