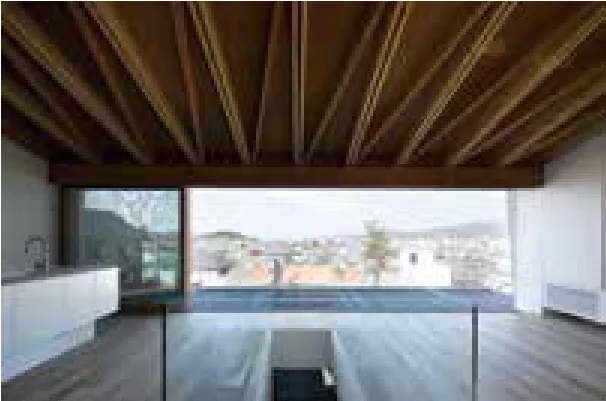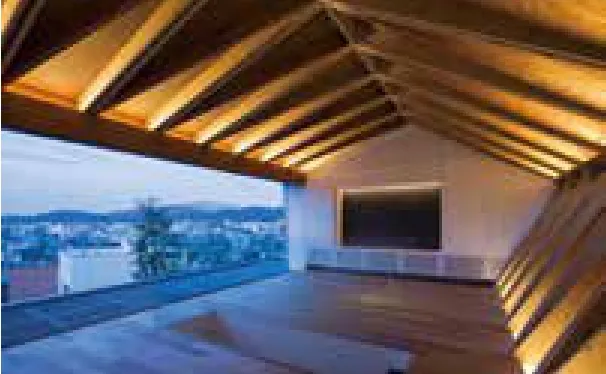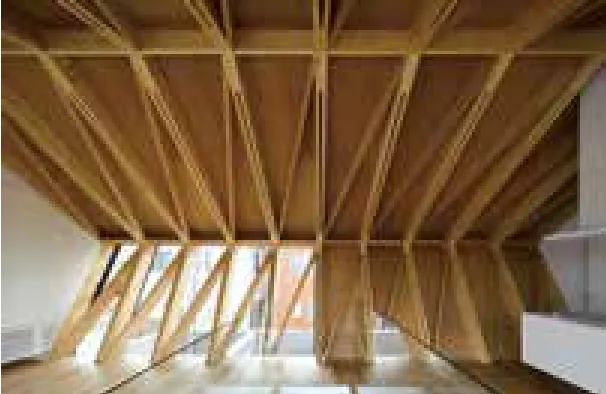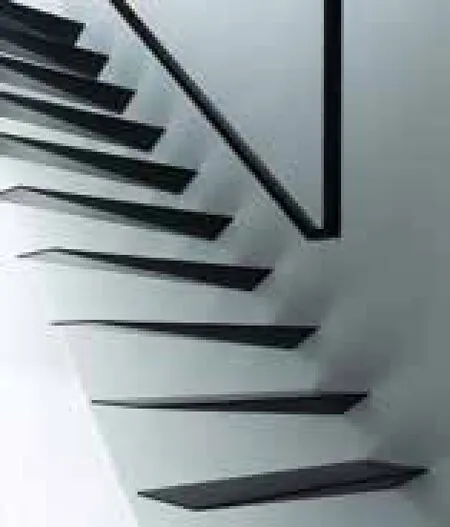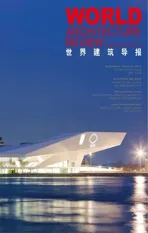WRAP, Japan WRAP,日本
2017-11-03设计公司APOLLOArchitectsAssociatesCoLtd日本
设计公司:APOLLO Architects & Associates Co. Ltd. (日本)
WRAP, Japan WRAP,日本
设计公司:APOLLO Architects & Associates Co. Ltd. (日本)
外墙以镀锌金属和水泥打造,予人整齐及冷峻的感觉。走过木造的门口,走廊通向一条钢造悬臂楼梯,连接二楼露台及地下。露台是整幢建筑的亮点。整个巨型开放露台由杉木板架构组成,不需梁拄支撑,充分展现了建筑师的技术和创意。露台灯光经特别设计,通透的落地玻璃让窗外城市醉人美景尽收眼帘。
Galvanised metal facades and exposed concrete constitute the house’s neat and cool exterior. Passed a wooden gate surrounded by concrete walls, the corridor opens to a steel cantilevered staircase. The highlight of the building is on its balcony on the second floor,where the cedar board frame creates a giant open space without any columns — a display of technicalability and creative capacity. The balcony overlooking the marvellous city landscape is completed with a large transparent tempered glass and a well-designed lighting.

