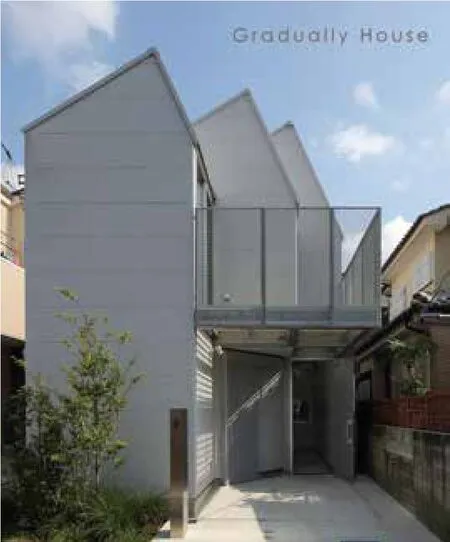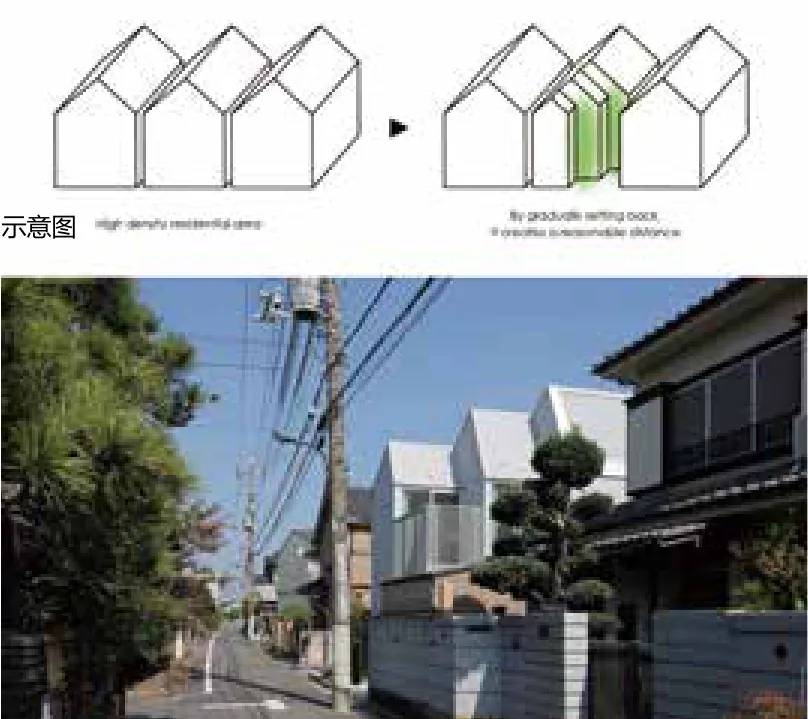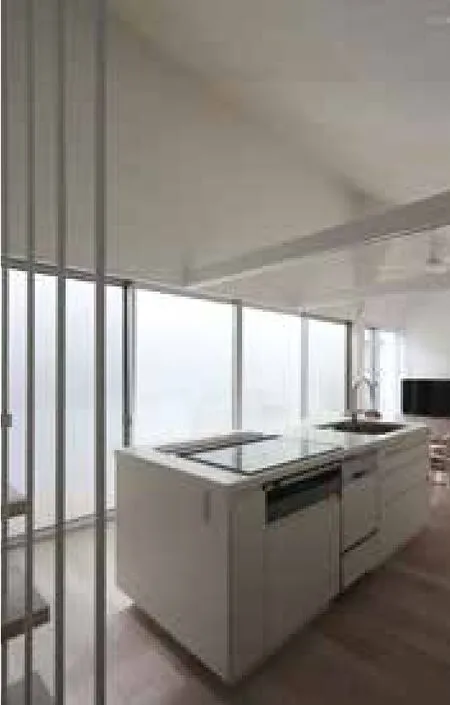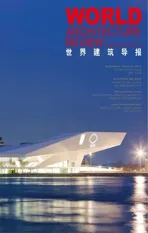Gradually House, Japan 逐层内退的房子,日本
2017-11-03设计公司木下昌大建筑设计事务所KINOarchitects日本
设计公司:木下昌大建筑设计事务所 / KINO architects(日本)
Gradually House, Japan 逐层内退的房子,日本
设计公司:木下昌大建筑设计事务所 / KINO architects(日本)
位处东京市郊人口绸密的住宅区练马,户与户之间几乎都没有前园,分隔马路、邻居与室内生活空间就只有薄墙。有见及此,建筑师尝试在有限的空间变出前园,进一步分隔私人与公共空间。大胆改动原本两层高的住宅结构,面向街的一面,划分三层逐层向内退,露出的空地变成前园,上层加建阳台,补偿失去的室内空间。屋顶边缘向内折,造成一个垂直的空洞,让自然光渗入屋内。
In the densely packed residential area in Tokyo’s suburban Nerima district, the front yard is almost nonexistent, thin walls separates the roads and neighbouring houses from the indoor private space. In this 2-storey residential building, architects contorted the form and created a 3-layered setback from the street. The setback makes up a buffer space for a typical Japanese front yard garden, the terrace above the entrance provides a humble urban retreat for the family. Roof are folded inwards, creating a verticalchamber of natural light to shine through the house.











