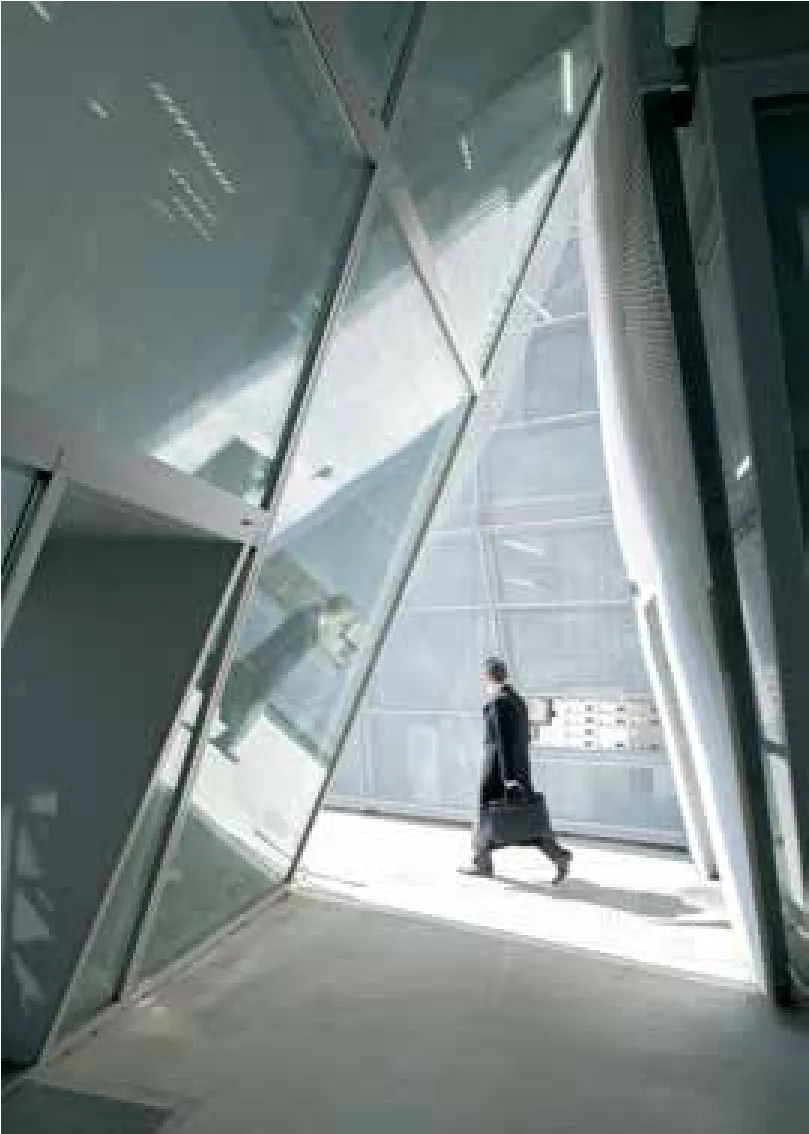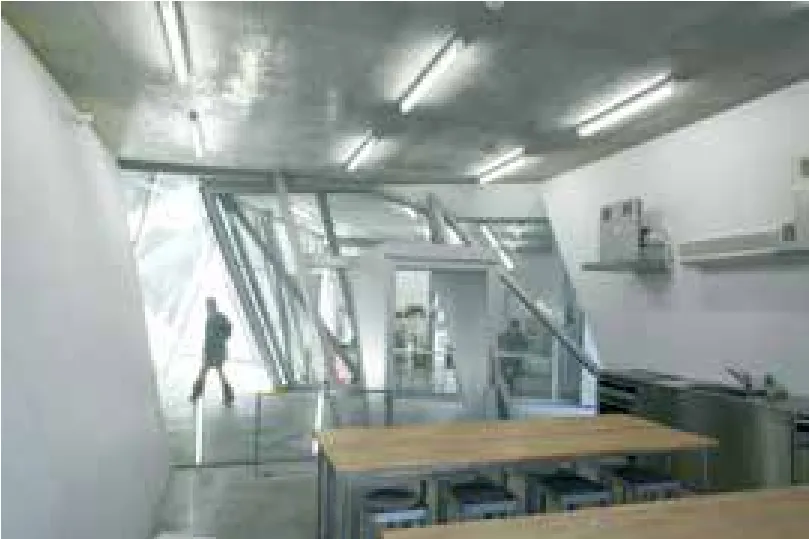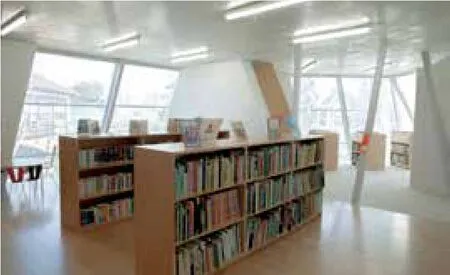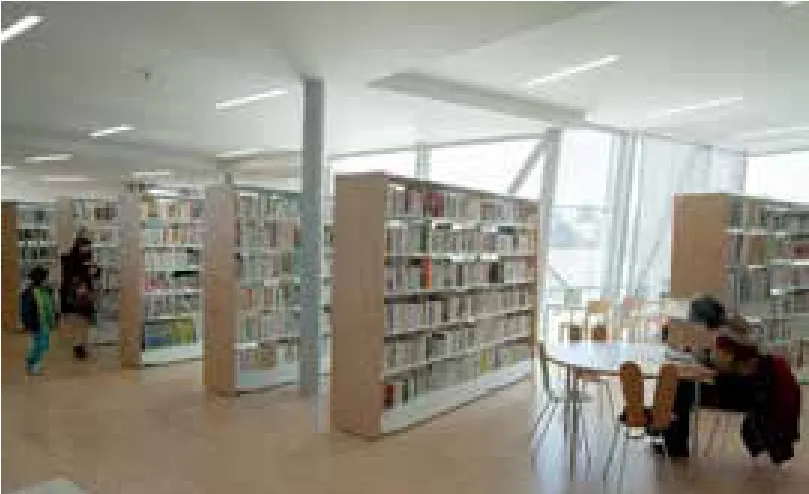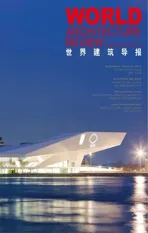Nakamachi Terrace, Japan Nakamachi图书馆,日本
2017-11-03设计公司妹岛和世及合伙人KazuyoSejimaAssociates日本
设计公司:妹岛和世及合伙人 / Kazuyo Sejima & Associates(日本)
Nakamachi Terrace, Japan Nakamachi图书馆,日本
设计公司:妹岛和世及合伙人 / Kazuyo Sejima & Associates(日本)
翻新后的小区中心暨Nakamachi图书馆迅速成为东京西面小镇小平市的焦点。白色长方形金属屏风组成棱角柱体,包裹着主建筑的结构。一块块巨型落地玻璃拼砌出建筑外观,引入大量自然光,看上去格外晶莹剔透。阳光窜入小区中心的每一角,令地下的咖啡厅、讲堂与二楼及三楼的图书馆更加开豁明朗。地下室寛躺的排舞室,配以一整面玻璃幕墙,外面的楼梯将参观人士带回地面。
The newly-renovated community centre and Nakamachilibrary quickly becomes the stunner of Kodaira city, a smalltown in the west Tokyo. Rectangular white metal screens tessellate the exterior of the angled columns, enclosed inside is the main structure predominantly made of light coloured concrete and glass. Huge glass panels comprise the faceted facade of the building, giving it a crystalline exterior and simultaneously maximising the entrance of natural light. Sunlight permeates every corner of the community centre, from the cafe and lecture room on the ground fl oor, to the library on the second and third fl oor.Basement features a spacious studio space, the glass curtain wall opens to the stairs that lead guests back to the ground fl oor entrance.

