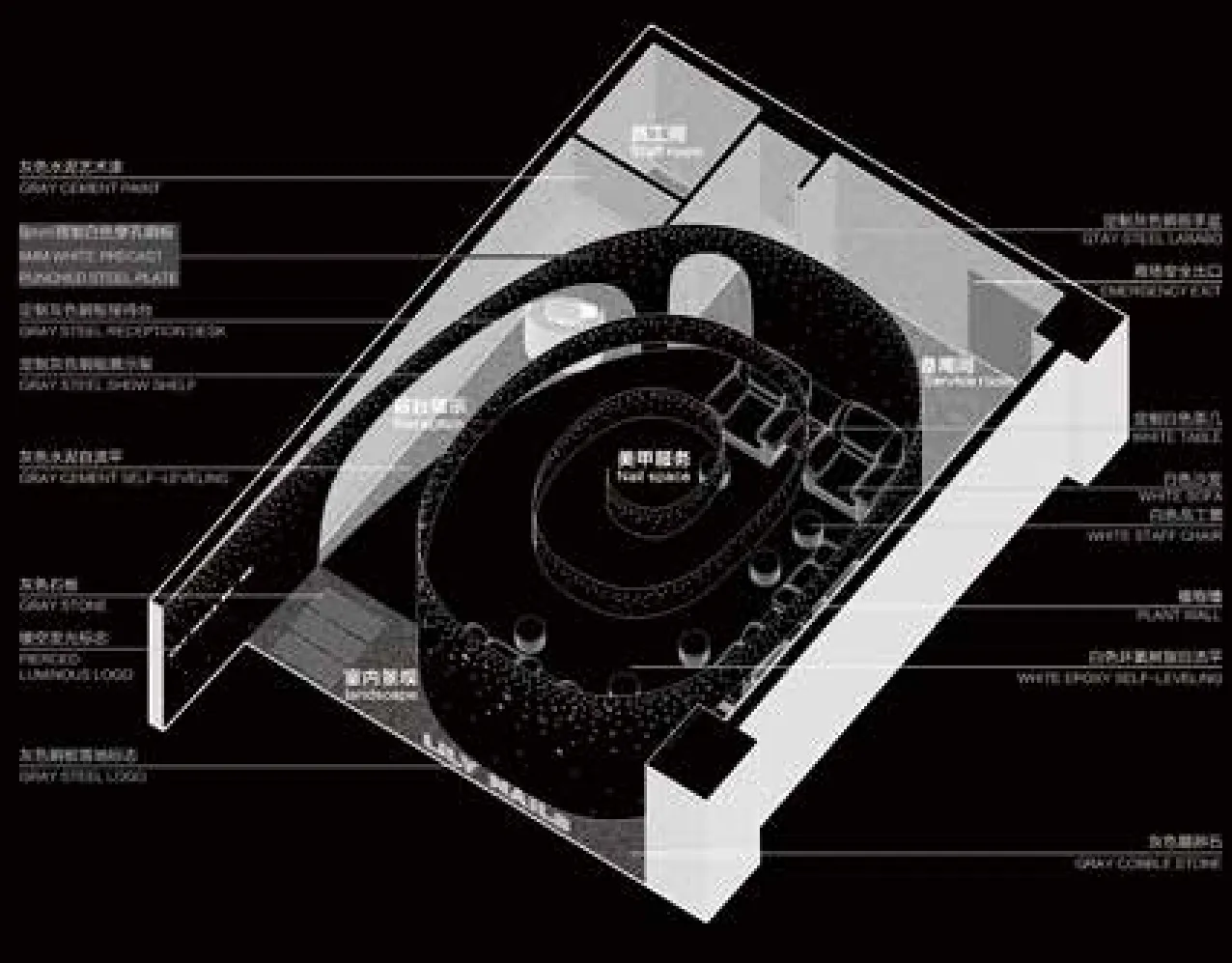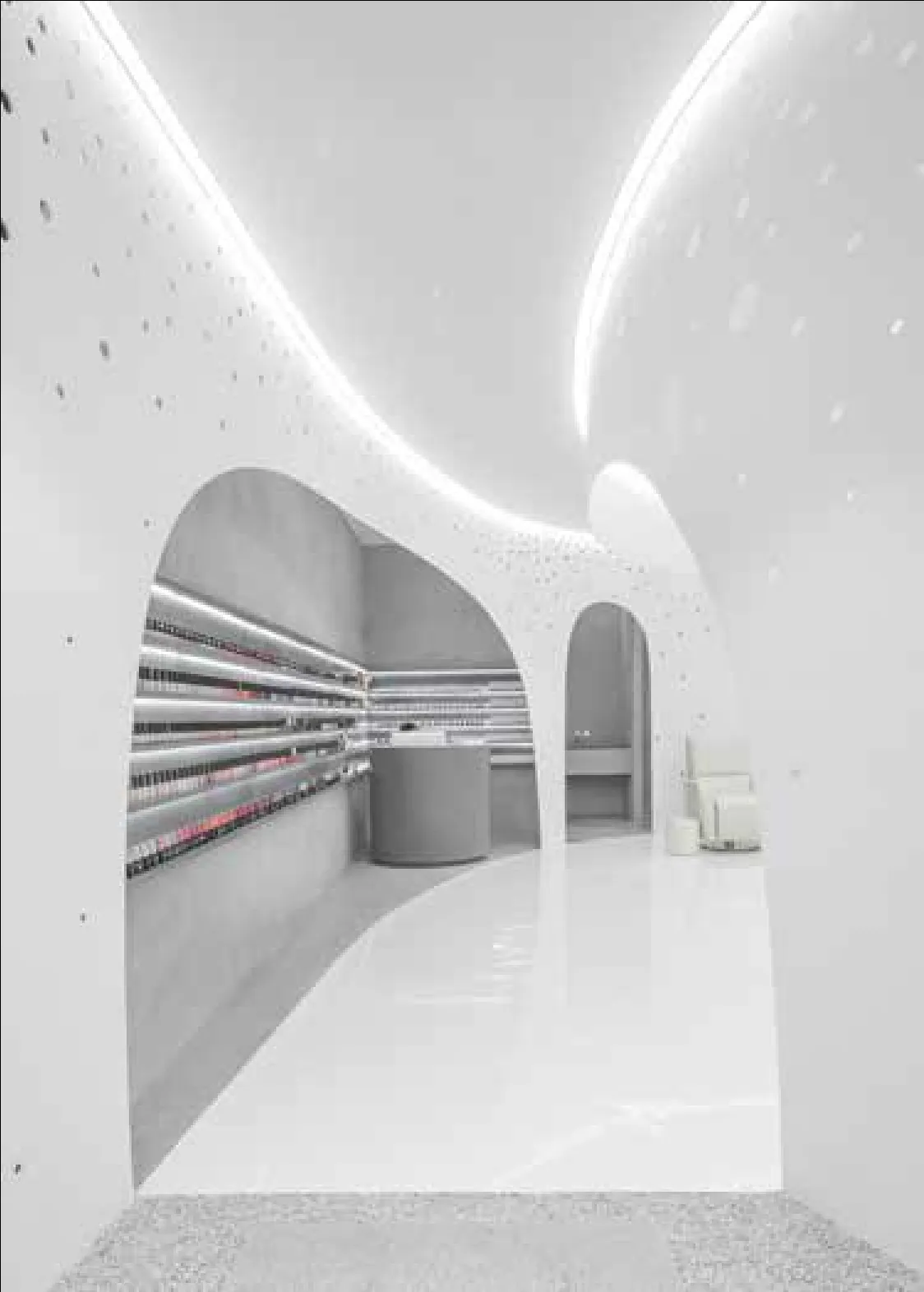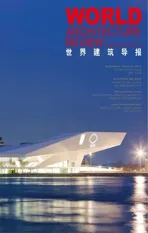Helix Garden—Nail and Eyelash Salon(Yau Tang Store) 螺旋花园
——Lily Nails美甲美睫(悠唐店)
2017-11-03
Helix Garden—Nail and Eyelash Salon(Yau Tang Store) 螺旋花园
——Lily Nails美甲美睫(悠唐店)
项目地址:北京市朝阳区三丰北里2号楼悠唐购物中心
项目性质:美甲会所
建筑面积:66平米
设计团队:韩文强、宋慧中、黄涛
设计公司:建筑营设计工作室
设计时间:2016.01—2016.03
施工时间:2016.04—2016.06
主要材料:穿孔钢板、水泥漆、垂直绿化墙
摄影:金伟琦
撰文:韩文强
Lily Nails是一家在北京、上海等地拥有多处直营连锁店的美甲美睫会所。为了满足该品牌环境升级的需求,建筑营设计了其位于北京悠唐购物中心内的新空间。店铺是一个长方形空间,面积约60余平米。
设计摒弃了以往该类型店铺所采用的过度装饰的符号化做法,以营造轻松、舒适、自然的环境体验作为出发点,让顾客们在这里可以放松身心,仿佛置身于一座花园。一圈儿8毫米厚的白色穿孔钢板从商场走廊逐渐延伸至店铺内部,创造出一个柔软、纯净的弧型空间。不同于以往美甲店排座的方式,这里的六个座位是向心排布的,顾客在美甲的同时也可以愉快的交流。LED发光灯膜结合螺旋钢板,营造出柔和均匀的室内光环境。植物墙作为整个空间的绿色背景,使新空间富于生机。螺旋曲线与原有方形店铺的空隙自然形成了前台展示、植物景观和员工服务等辅助空间。
Lily Nails is a nail and eyelash salon that owns numerous chain stores in Beijing and Shanghai. To meet the needs of environmental upgrade of the brand, Arch Studio was commissioned to do the design for the brand’s new store in Yau Tang Shopping Centre, Beijing. The store is a rectangular space with an area of more than 60 m2.
The design gets rid of the symbolic method of over deco which was typically used while designing this type of store. The starting point of this design is to create a relaxed, cozy and natural experience environment,where customers can relax themselves and feel like being in a garden. A circle of 8mm thick white perforated steel plate extends from the mall corridor to the inner store; this helps to create a soft and pure curved space. Different from seat arrangement of traditional nail salon, the six seats here ares enables customers communicate happily while doing their nails.LED light film together with spiral steel plate creates soft and well-distributed interior light. As the green background of the whole space, the plant wall makes the new space full of vitality. The gap between helical curve and the original square store forms other ancillary spaces naturally such as front desk display area, plant landscape and employee service area.
Project Address: U TownMall,2 Sanfeng Beili, Chaoyang Dis-trict, Beijing, China
Project Type: Nail Salon
Area: 66 m2
Design Team: Han Wen-Qiang, Song Hui-Zhong, Huang Tao
Design Company: ARCHSTUDIO
Design Time: 2016.01—2016.03
Construction Time: 2016.04—2016.06
Main Materials: Perforated steel plate, cement paint, vertical green wall
Photography: Jin Weiqi
Author: Han Wen-Qiang




空间与材料说明Space and Material information



