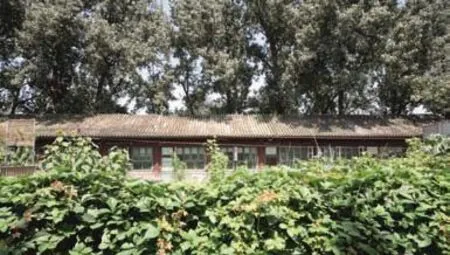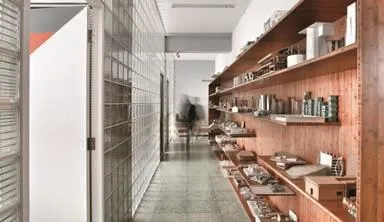核心与周边
2017-10-20张永和
张永和
核心与周边
张永和
核心
建筑设计一直是我们工作的核心。不仅由于盖房子是我们的主业,同时也由于盖房子最挑战。我们之所以可能涉足其他设计领域,正因为我们总在努力地把建筑的根扎得更深些。
向后
像典型的建筑实践,我们的工作从一开始就是围绕着材料、建造、空间等建筑的核心问题展开,但似乎又常常带有一种想要超越建筑的企图:从席殊书屋的自行车轮和奥迪宅的玻璃反射性到垂直玻璃宅的生活方式和玻璃钢宅的材料试验。就材料和结构而言,我们的问题是:什么材料能做拱?而不是康式的问砖想做什么的探究。于是就有了本专辑研究标题下的瓦拱、玻璃砖拱以至纸拱。什么材料能做拱的思维方式是开放的,引向的是非常规。
向前
随着实践的时间越来越长,我越发意识到我的一个矛盾:我非常不具备动手能力,但对建造又非常感兴趣。解决这个矛盾的唯一方法是:自己饿补建造的课。其结果是对盖房子的工艺有了比较深刻的认识;近年来甚至在同济联合众多建筑师开了一门名为“(手)工艺”的课。在实践中,在材料、结构等方面,我们也在向纵深推进,即:将常规的体系进行适当的优化,如吴大羽美术馆里的异型柱加无梁板,又如温州医科大学国际交流中心的预应力混凝土悬挑。在空间方面,我们的兴趣基本稳定在(半)户外空间上:从院落到檐下,到户外无功能的纯建筑空间,在这组进行中的项目里都有所体现。此外,我们还在经历一个变化——更重视气候对建筑的影响了。
周边
周边对我们来说有两种,一是展览,这常常成为非常建筑进行建造研究和实验的契机;二是其它种类的设计。建筑使我们发现了其他设计领域和他们共同构筑的那个物质世界,同时也发现不同设计之间存在着共性。由于这些共性,我们参与到建筑之外的设计里时,考虑的仍是建筑之内的(或者说造)的问题,无非是材料、结构、工艺、使用等等。在操作层面上,由于家具、产品等设计的周期相对短,将少数几个非建筑项目组织进建筑相对长的周期里也是可能的。□
The Core
Building design has always been the core of our work, not because we are an architectural practice to begin with but also it is the most challenging. The reason why we are able to extend into other design areas is precisely because we are constantly trying our best to root firmer in the foundation of architecture.
Backward
Similar to a typical architectural practice, our work has been addressing core issues such as material,construction, and space since the very beginning;however, it seems that we also had this intention of going beyond architecture: from the bicycle-wheeled bookshelves of Xishu Bookstore and the reflectivity of glass in Audi Haus, to the lifestyle of Vertical Glass House and the material experiments of the FPR (Fibre Reinforced Polymer) House. The question we ask is:what materials could be good for an arch? Rather than what a brick wants to be? A question Kahn asked in his architectonic explorations. Hence, we built clay tile arches, glass block arches and a paper arch, which are included in this special edition. "What materials could be good for an arch?" is open-ended,and leading us to the unconventional.
Forward
As time goes on in the practice, I became more conscious of this one contradiction: I have difficulty acquiring practical skills yet am getting more and more interested in construction. The only way to resolve this dilemma has been to catch up on knowledge of construction as much as I can. Subsequently, I have arrived at a deeper understanding in the craft of building making. In recent years, with many other architects and scholars,I launched a course at Tongji University entitled Craft. In practice, we have been focusing more on the conventional construction systems and trying to improve them however slightly; for example,the wall-columns and beam-less slabs in the Wu Dayu Art Museum and the pre-stressed concrete overhangs of the International Exchange Centre at Wenzhou Medical University. In terms of space, our main interest remains in the (semi) outdoor areas:from courtyards, to under-eaves condition, to the pure architectural non programmed outdoor spaces,demonstrated in this series of projects in progress.Furthermore, we are going through a re-orientation towards climate on architecture.

1
The Periphery
To us, there are two types of peripheral projects: one is exhibitions, which often become opportunities for Atelier FCJZ to conduct researches and experiments on constructions; the other is multidisciplinary design. Architecture has led us to discover other design fields as well as the tangible world all the people in design are building together.In the process, we discovered many commonalities among different design disciplines. Because of these shared foundations, when we engaged in some design fields other than architecture, our major concerns are still within architecture or matters of construction, such as material, structure, craft and usage. On the operational level, since the cycle of design and production for furniture and products is relatively short, it appears possible to squeeze in a few non-architectural commissions into the seemingly endless architectural projects.□
Th e Core and Periphery
Yung Ho Chang

2
