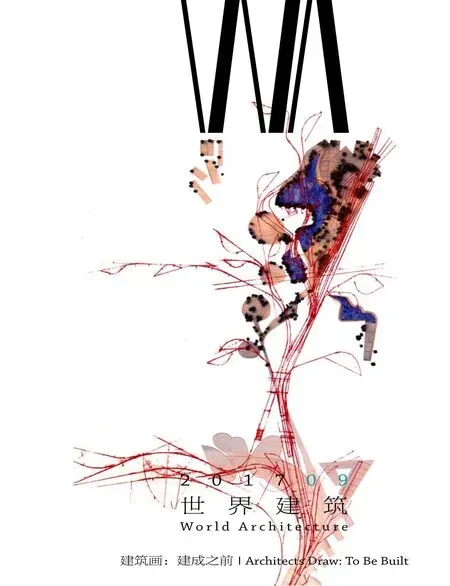布洛万中心博物馆–蒂尔皮茨,布洛万,丹麦
2017-09-29BIG建筑事务所BIGBjarkeIngelsGroup
BIG建筑事务所/BIG (Bjarke Ingels Group)
布洛万中心博物馆–蒂尔皮茨,布洛万,丹麦
BIG建筑事务所/BIG (Bjarke Ingels Group)
MCB – TIRPITZ, Blåvand, Denmark, 2017
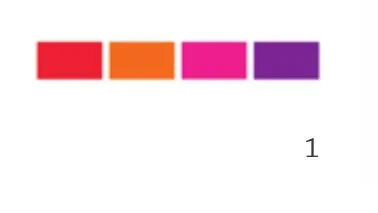
1 博物馆/Museums布洛万中心博物馆包括3个博物馆和1个特展画廊/Museum Certre Blåvand contains three museums and one special exhibitions gallery.
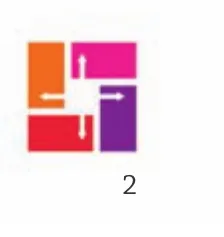
2 自治性/Autonomous每个博物馆都是一个独立的单元,用以满足不同展览的多种需求,并且可以举办特殊活动以及拥有独立的开放间/Each museum serves as an independent unit with requirements for the ability to change exhibitions, host special events and to have their own opening hours.
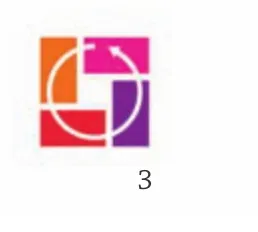
3 整体性/Whole同时这个综合体也可看做一个更大的整体,能够实现连续的动线和不同展馆间的交流/At the same time the complex is seen as a larger entity with the possibility for continuous circulation and communication between the various museums.
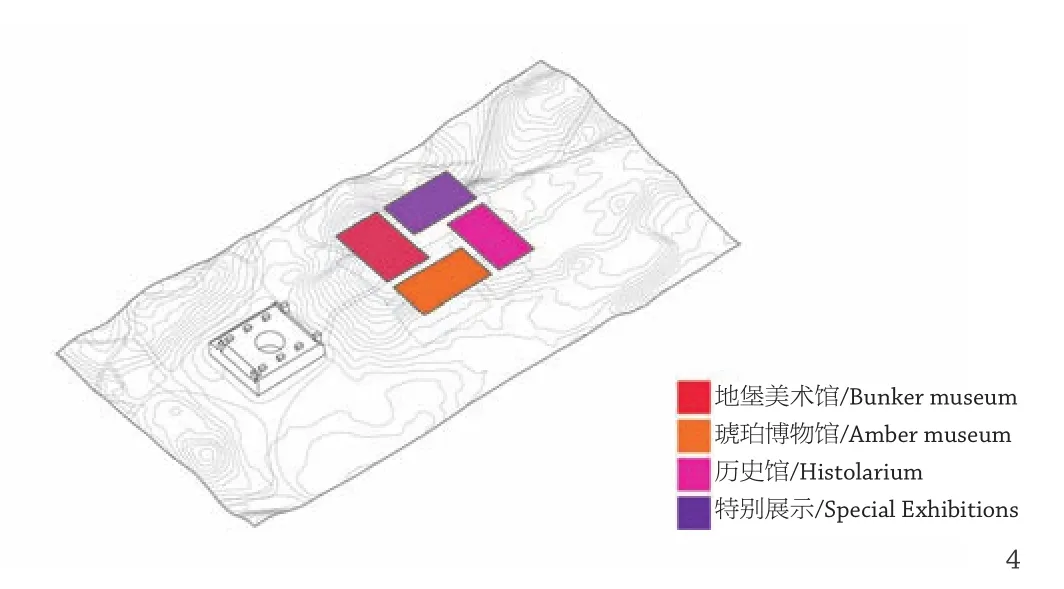
4 功能/Program4个展馆在基地的位置/The four museum galleries are placed on site.

5 与景观的融合/Integration into the Landscape地表被切入4个口,于是出现一个中心庭院。这4条小路在身后与沙丘地貌中现存的铁路网联通/Four simple cuts are made into the topography, creating a central courtyard for the museum. The four paths connect back into the existing network of trails in the dune landscape.
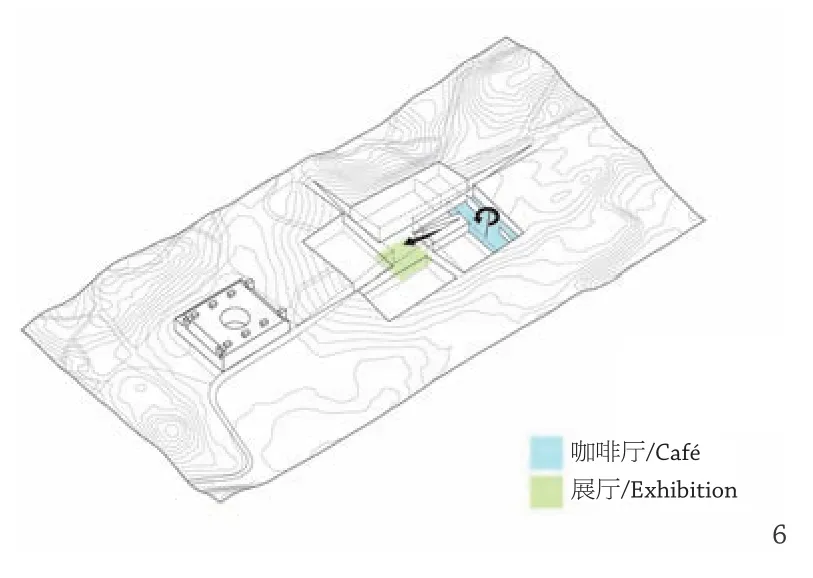
6 上层:到达处与咖啡厅/Upper Level: Arrival and Café进入博物馆要通过一条钢筋桥,然后到达咖啡厅/Entrance to the museum is through a steel bridge and into the café
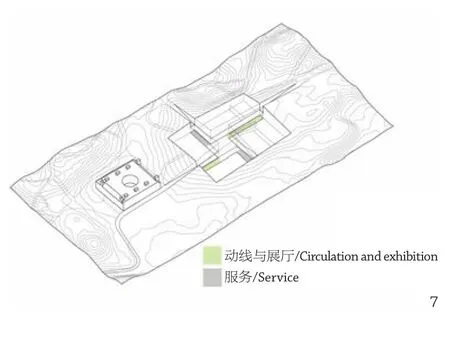
7 下层:展厅与功能/Lower Level: Exhibition and Support Functions在下层,一个公共的层被置于各展厅的中心。这里提供多种功能,比如卫生间、行李寄存处,各展厅之间的空隙被用作藏品储藏间/A common foyer is located in the centre of the galleries on the lower level. Operational support functions such as toilets, cloakroom, and exhibition storage are places between each gallery space.
这座新的蒂尔皮茨博物馆是沙漠中的避难所,与丹麦西海岸布洛万的战争史诗形成柔和的反衬。这座2800m2的“隐形博物馆”由德国二战时期的旧地堡改扩建而成。这个焕然一新的文化综合体集中了4个展厅,与景观完美地融合在一起。来到这里的观众先会看到地堡,然后经过两侧种着石南的小路走近,面对插入沙丘中的4堵铁壁,最后下到一处中心空场。这座庭院可通往4个地下展厅。尽管展厅处在沙漠中,也有充足的阳光。展览由荷兰公司Tinker Imagineers策划,包括常设展览和临时展览,主题则是骇人听闻的战争机器的历史。虽然由沉重封闭的二战地堡改造而成,但新的蒂尔皮茨博物馆在景观的掩衬下,以新博物馆的轻巧和通透与巨大的混凝土建筑形成了强烈的反差。□(尚晋 译)
The new TIRPITZ is a sanctuary in the sand that acts as a gentle counterbalance to the dramatic war history of the site in Blåvand on the west coast of Denmark. The 2,800m2"invisible museum" transforms and expands a historic German WWII bunker into a groundbreaking cultural complex comprising four exhibitions within a single structure, seamlessly embedded into the landscape.Upon arrival, visitors will frst see the bunker until they approach through the heath-lined pathways and fnd the walls cut into the dunes from all sides and descend to meet in a central clearing. The courtyard allows access into the four underground gallery spaces that have an abundance of daylight even though they are literally carved into the sand. The exhibitions, designed by Dutch agency Tinker Imagineers, show case permanent and temporary themed experiences that ground the tale of an impressive war machine.While set by the heavy hermetic object of the WWII bunker,the new TIRPITZ is a sharp contrast to the concrete monolith by camouflaging with the landscape and inviting lightness and openness into the new museum.□
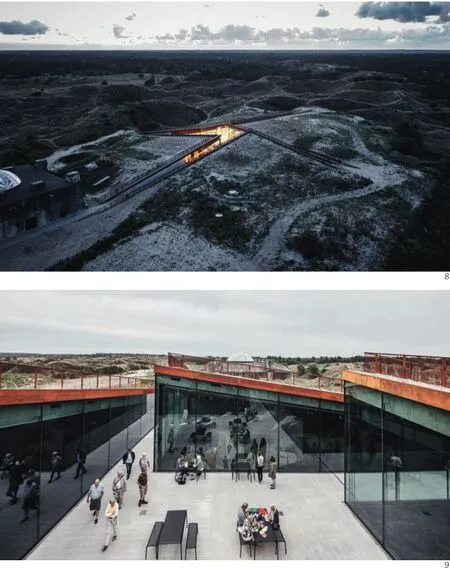
8.9 外景/Exterior views
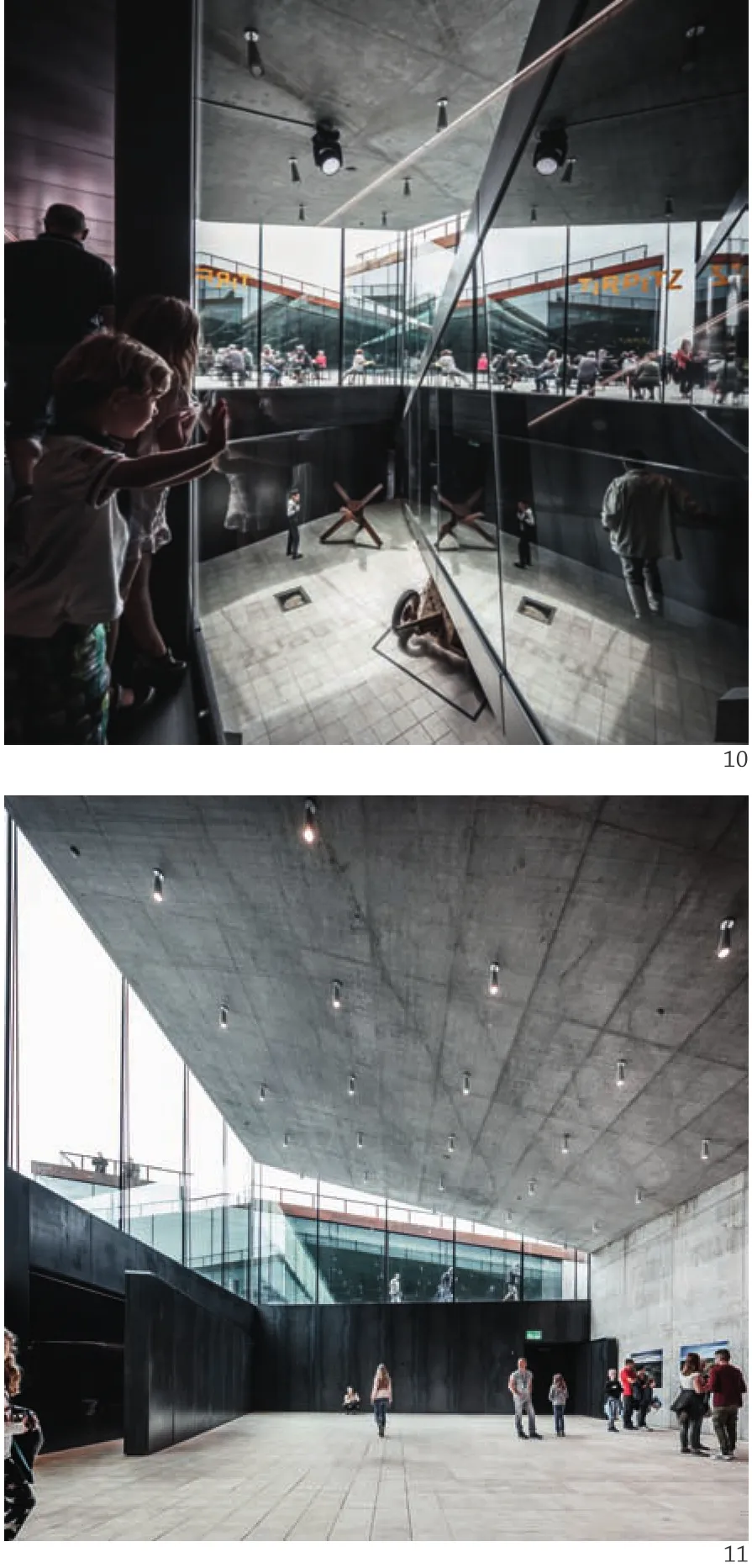
10.11 内景/Interior views
项目负责人和概念/Project Leader and Concept: Brian Yang
项目负责人和细节设计/Project Leader and Detailed Design: Frederik Lyng
项目经理/Project Manager: Ole Elkjær-Larsen
面积/Size: 2800m2
摄影/Photos: Rasmus Hjortshøj
