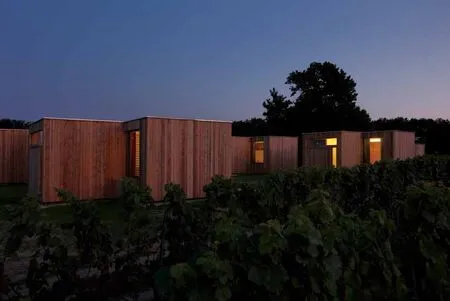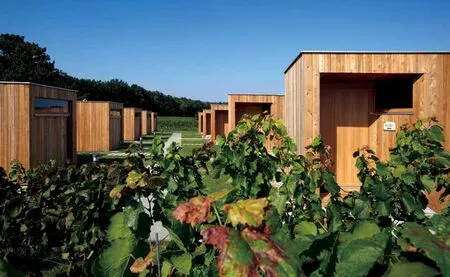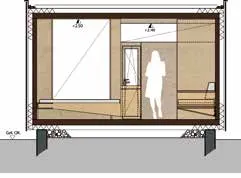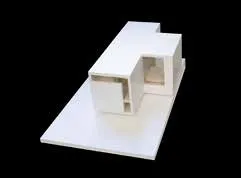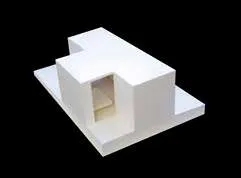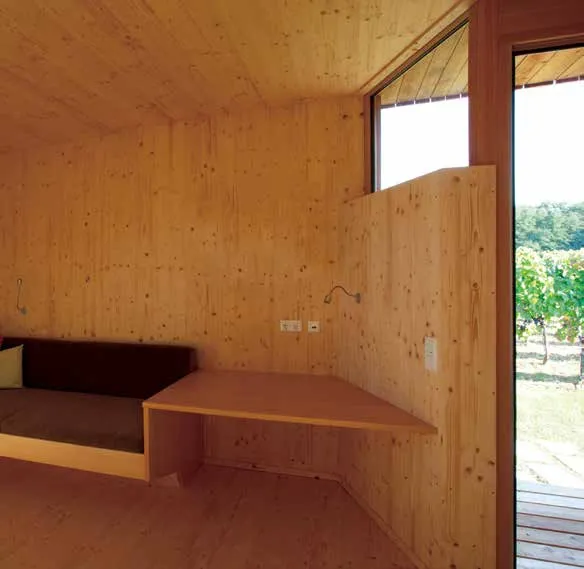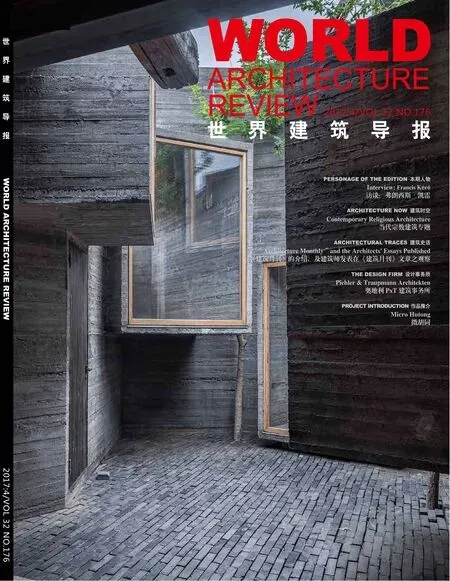葡萄藤旅馆奥地利Deutsch-Schützen
2017-09-07LisaRastl
葡萄藤旅馆奥地利Deutsch-Schützen
Wohnen am Ratschen Deutsch-Schützen, Austria
业主:Ratschens Wohnothek GmbH & Co KG
细部设计/结构设计:Woschitz 工程公司
日期:设计启动:2010年 / 施工:2011年6月/
竣工:2011年8月
面积:可用建筑面积:234.30平方米/
占地面积:345.84平方米
摄影:Lisa Rastl
PxT建筑事务所以其适应景观需求的特色和以细腻敏感的手法处理各项工程具体的情况闻名,但也以其高度的创新性和从当代视角出发完成不寻常的建筑任务闻名。为了实现上述目的,项目开发时经常会加入一些特殊因素,因为其目的是实现设计对象的简单、真实和引人遐想的特征与高品质的建筑氛围相结合的设计初衷。
在旅游行业,住在提供葡萄藤掩映下的卧室是一种独特的体验。傍晚你在从兼作接待前台和早餐室的餐厅用餐后回到一间葡萄藤掩映下的独立卧室,会非常惬意。这间酒店提供十间卧室,每间都有两张床,还额外配有一张沙发。
独立卧室的居住体验的亮点在于以葡萄藤文化为特色的景观要素。房间的墙上是葡萄藤,墙与墙之间也是葡萄藤,葡萄藤成了酒店客房不可或缺的要素,各种功能设施都在葡萄藤掩映之下。您可以说是睡在葡萄藤之间,葡萄藤映在窗户上,看起来要破门而入。
材料的选择也表达了这种设计理念的力量。室内和室外都全部采用纯天然可再生木材装修,用不同的表面漆处理,形成各中不同的风格。整个建筑反映了设计师整合利用可再生能源的能源观念。
Client: Ratschens Wohnothek GmbH & Co KG
Detailed Design / Structural Design: Woschitz Engineering ZT GmbH, Eisenstadt
Year: Start of Design: 2010 / Start of Construction: 06. 2011 /
Completion: 08. 2011
Usable Floor Area: 234.30 m²
Built Area: 345.84 m²
Photos: Lisa Rastl / Copyright by Pichler & Traupmann Architekten
The work of PICHLER & TRAUPMANN ARCHITEKTEN is known for its dialogue with the landscape and sensitive handling of each project’s particular context, but also for a high level of innovation and the contemporary interpretation of unusual building commission. In this case the project development involved a number of special factors, as the aim was to combine the simple, authentic and meditative qualities of the place with a high quality ambiance.
In the area of tourism distributing the bedrooms of a facility that offers overnight accommodation amongst the vineyards is an unusual approach. From the restaurant, where the reception and breakfast room are also located, you can retire at the end of an enjoyable evening to one of the freestanding bedrooms amidst the vines. Ten units, each with two beds and an additional couch, are provided for guests.
The free-standing residential elements are oriented on the culture of the rows of vines and are derived from this landscape element. The long side walls of the rooms take up the lines of the rows of vines and the distance between them, making them into built elements between which the various functions are placed. One sleeps between the rows of vines, so to speak, and they are reflected in the large windows and appear to continue into the rooms.
The language of the materials also expresses the strength of this design concept. Inside and in the outdoor area wood is used throughout as a naturally renewable building material, in different surface finishes and with different characters. The building’s energy concept incorporates renewable energy.

