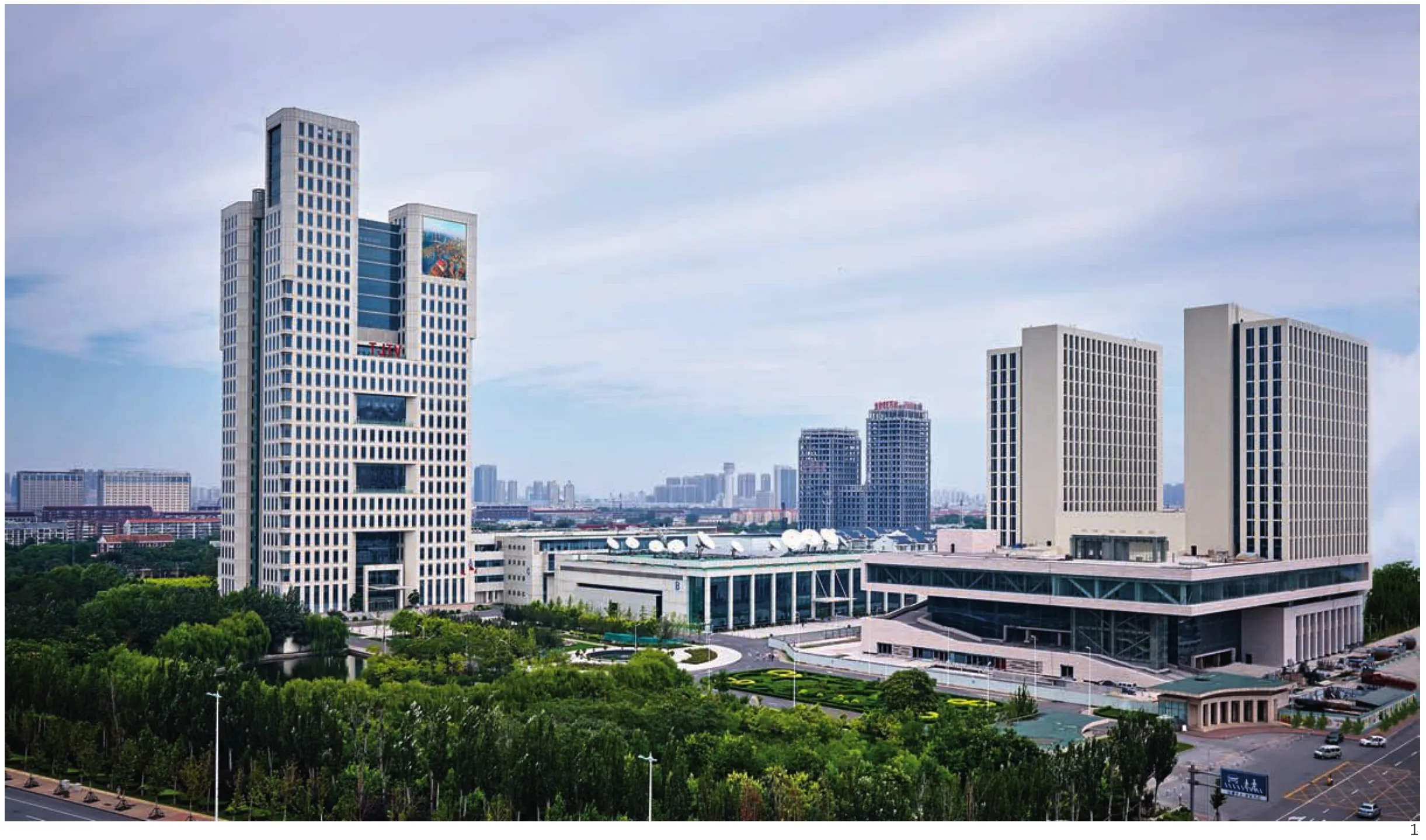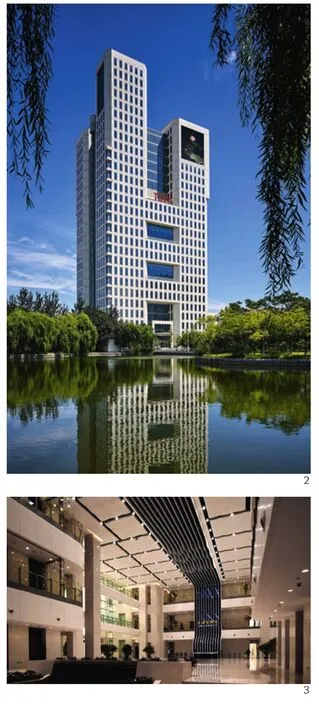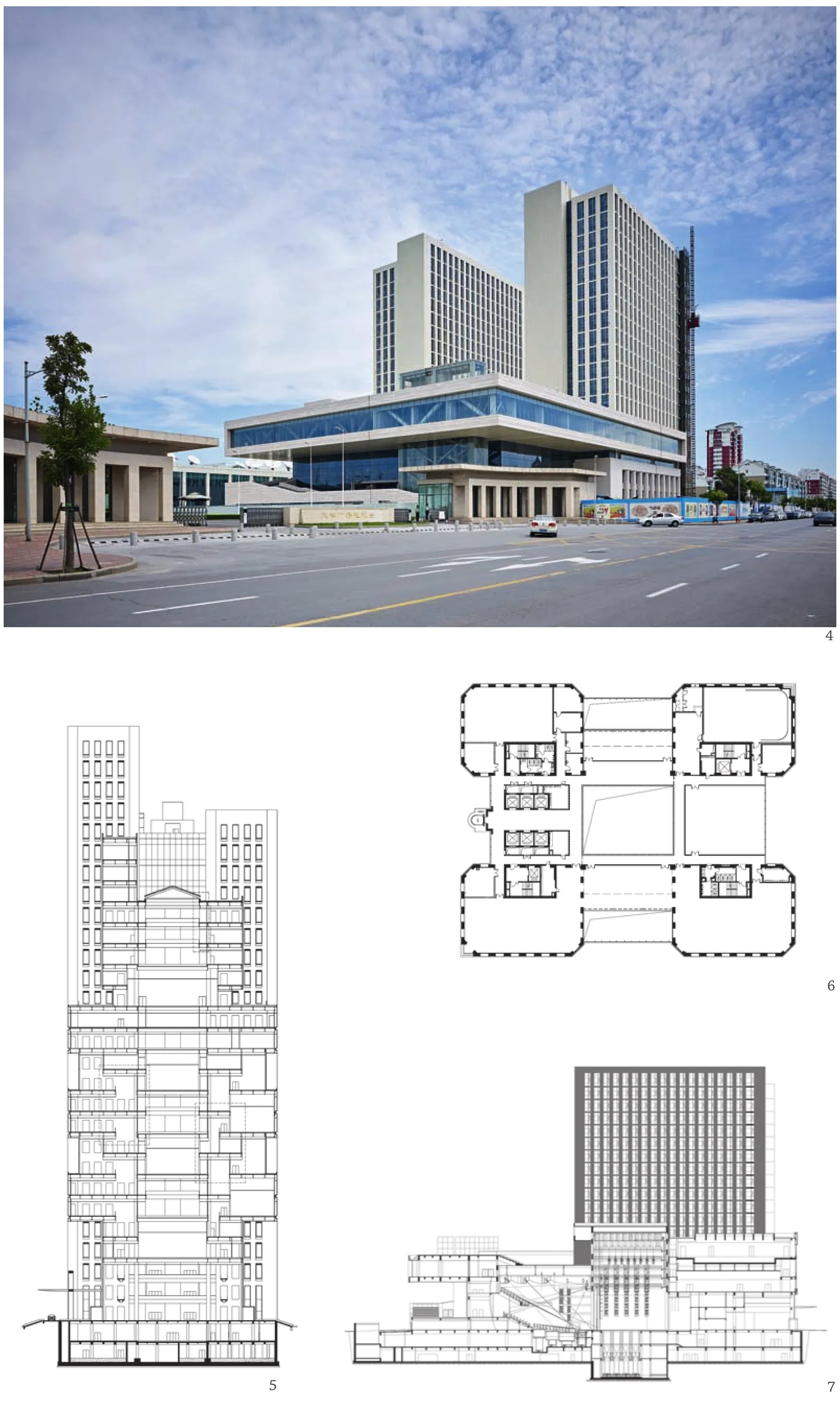天津电视台,天津,中国
2017-06-05建筑设计朱铁麟
建筑设计:朱铁麟
天津电视台,天津,中国
建筑设计:朱铁麟
天津电视台位于天津河西区友谊南路与梅江道交口东北角,占地面积25hm2,总建筑面积约260,000m2。数字电视大厦和梅地亚艺术中心作为园区内两大重要建筑,共同构成一个多元、生态的媒体群落。
天津数字电视大厦是天津电视台的核心建筑。方案设计从内部功能出发,为满足演播厅严格的隔声和工艺要求,将平面设计成九宫格布局,演播厅在九宫格中央和北侧螺旋式上升排布,使各频道办公均能对应本层的演播厅,方便使用的同时又使这些演播厅之间互不相邻,利于隔音,相比常规设计节省约30%的造价,具有显著的经济效益。空中演播厅交错布置产生的衍生空间作为空中绿化中庭,使自然光和空气可以进入大厦内部,达到生态节能的效果。
梅地亚艺术中心的设计理念是“城市舞台”,建筑体量由一个悬浮于空中的水平体块与两个垂直挺拔的竖向体块穿插组合而成,一条宽敞的旋转长廊,沿观众休息厅外部盘旋上升,将人流引向悬浮在不同层面的观景平台。建筑中电视剧场、星级酒店和写字楼三大功能有机结合。电视剧场为契合电视转播功能的需求,设计了21m×12m的大型台口,满足16∶9宽银幕数字电视转播要求,并首创了国内超大型可变换表演空间,同时兼顾传统剧场的使用要求。
Tianjin Television Station is located in the northeast corner of the junction of South Youyi Road and Meijiang Road at Hexi District, with a site area of 25hm2. The total fl oor area of the buildings is 260,000m2. Tianjin Digital TV Tower and Media Art Centre aretwo important complexes in the media park, jointly forming a multi-function and ecologicalmedia community.
Tianjin Digital TV Tower is the core architecture of Tianjin TV. The scheme starts from the internal function, and the plan is designed into the Sudokustyle layout, which meets the strict requirement of sound insulation and technology in the studio. Situated at the centre of the Sudoku, studios are arranged in spiral escalation on the north side, for the convenience of the same floor between each channel and its studio. With Sudoku layout, the purpose of convenience is achieved while all studios are not adjacent to each other, which helps to realize sound insulation and saves cost of nearly 30 percent compared with conventional design, proving to have remarkable economic and social benefits. The space derived from the interwoven aerial studios is regarded as the aerial green atrium, allowing the light and air coming into the internal tower with the ecological effect to save energy.
The design philosophy of Media Art Centre is "Urban Stage". The architectural volume is combined by two interwoven blocks. One of them is a horizontal block suspending in the air, another one is a vertical and straight block. A spacious rotating long corridor ascends spirally along with the external audience lounge, which guides the people to the viewing platforms suspending at different levels. The three functions of television theatre, starred hotel and office building are combined organically. For the requirement of television relay function, an enormous proscenium with the area of 21m×12m is designed, which meets the demand of digital TV with 16:9 aspect ratio. An ultra-large transformative performance space is initiated in Media Art Centre domestically with the consideration given to the requirements of the traditional theatre.

1 天津电视台/Tianjin Television Station
项目信息/Credits and Data
设计团队/Design Team: 朱铁麟,刘景樑,凌海,马岳涛,李国勤,程朝晖,乐慈,韩美霞,郭建伟,李坤,王军辉,刘伟,王新,孙汛,康方/ZHU Tielin, LIU Jingliang, LING Hai, MA Yuetao, LI Guoqin, CHENG Zhaohui, LE Ci, HAN Meixia, GUO Jianwei, LI Kun, WANG Junhui, WANG Xin, SUN Xun, KANG Fang
建筑面积/Floor Area: 260,000m2
建成时间/Completion: 2016
摄影/Photos: 刘东/LIU Dong
Tianjin Television Station, Tianjin, China, 2016
Architect: ZHU Tielin


2 数字电视大厦外景/Exterior view, Digital TV Tower3 数字电视大厦内景/Interior view, Digital TV Tower4 梅地亚艺术中心外景/Exterior view, Media Art Centre5 数字电视大厦剖面/Digital TV Tower section6 数字电视大厦标准层平面/Typical fl oor plan of Digital TV Tower7 梅地亚艺术中心剖面/Media Art Centre section
