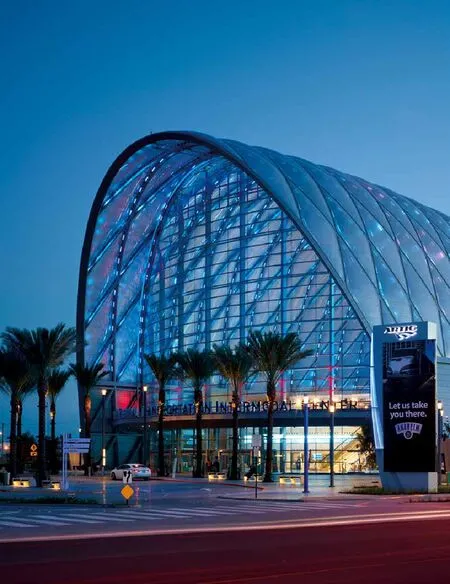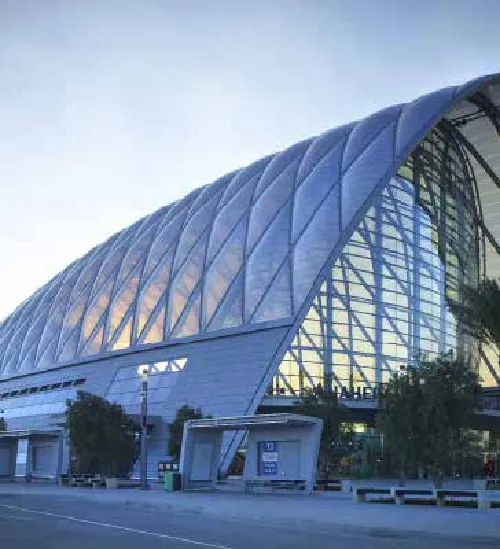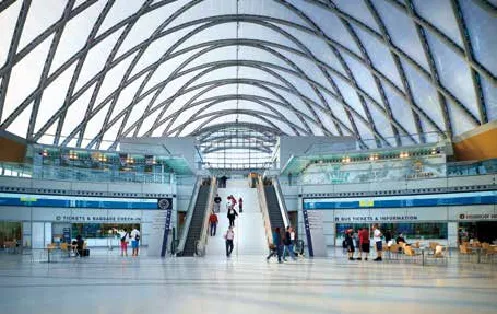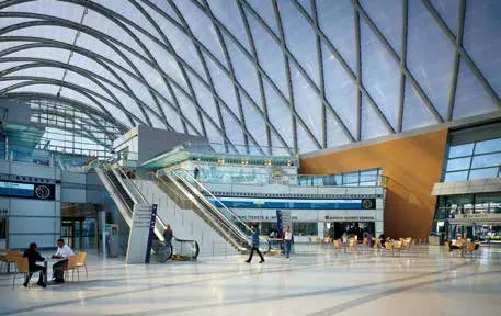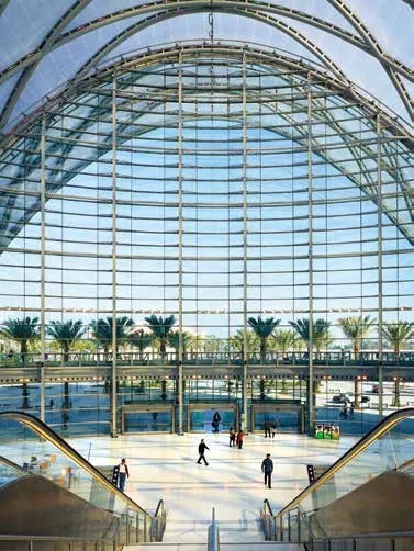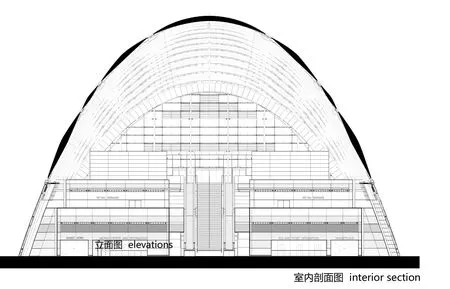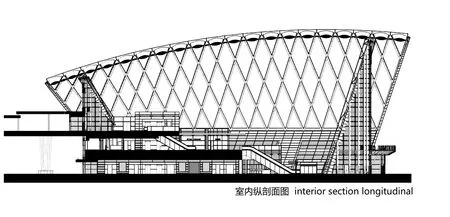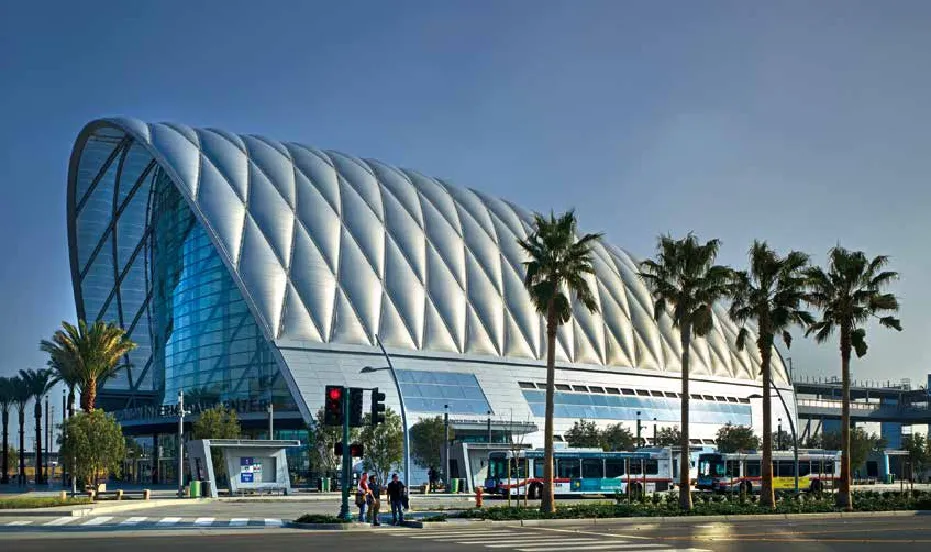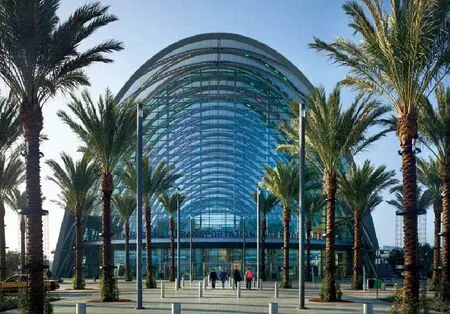安纳海姆区域交通联运中心 美国加州
2017-06-05JohnLinden
安纳海姆区域交通联运中心 美国加州
Anaheim Regional Transportation Intermodal Center California, USA
规模:6 225平方米
HOK服务:总体规划、城市设计、建筑设计、室内设计、可持续发展设计
完工日期:2014
美国LEED绿色建筑认证 — 白金级
摄影师:John Linden
安纳海姆区域交通联运中心(ATIC)是以通勤者为本的美国交通枢纽中心设计的标志性之作。该地标性建筑由HOK与柏诚公司(Parson Brinkerhoff)合作完成,结合了交通、餐饮、商业、娱乐等服务设施,旨在打造一个全新的、目的地式的综合交通枢纽中心。
ARTIC将公交车、区域轨道交通、城际巴士(包括Amtrak, Metrolink, OCTA)以及本地酒店巴士等众多交通方式与这一中央站点相连,并在设计上保留充分的灵活性, 确保可以纳入加州未来的高铁系统的南部站点。
当地政府希望HOK接受挑战,为地区打造一个适应新时代的地标性交通枢纽,将安纳海姆的核心城区逐步转变为适合步行的街区,方便人们出行。项目所在的区域被称为该城市的“白金三角”,距离周边的天使体育场、迪斯尼乐园、本田中心和安纳海姆会展中心都只有几步之遥。HOK的总体规划用一条清晰的人行步道将枢纽站和两侧未来街区内规划的综合开发项目连接起来。ARTIC作为整个区域内的核心建筑,其开放的建筑形态也将促进区域内其他配套设施的开发。
联运中心的设计灵感来源于古典宏伟的交通大厅(如纽约中央火车站),以及当地飞机库的优美结构形态,设计师将两种元素巧妙融合,创造了一个21世纪的全新设计理念。联运中心整体建筑呈抛物线形态,结构上采用菱形钢拱的斜肋架构,覆盖透明的ETFE薄膜;大厅南北两端运用独立的玻璃幕墙采光,为身处其中的旅客提供了绝佳的视野。大跨度的网壳结构创造了一个宽敞、通透明亮的中庭,也成为了交通导流的中心区域。
HOK的设计团队运用建筑信息模型(BIM)系统来发展建筑复杂的几何形态、体量和功能等。BIM系统还帮助设计师构建楼宇体系,分析建筑物的耐久度和对环境的影响等。
联运中心是按照LEED白金级认证的标准来设计的。建筑的穹顶结构采用先进的机电系统,以最大程度地节约能耗。透明的ETFE充气薄膜垫将柔和的自然光引入室内大厅,而建筑外层的彩釉玻璃图案避免了阳光的直射,降低了太阳得热。设计师通过设置在南北两端不同高度的百叶利用空气对流作用实现了建筑物的自然通风。除此之外,辐射供暖、地板供冷系统和优化的暖通空调系统将整个建筑物的能耗降低了50%。
钢结构斜肋上的LED灯将ETFE薄膜点亮,产生美轮美奂的渐变效果,成为夜间一道美丽的风景线。夜幕降临,从高速公路或者是当地街道上眺望,整个建筑晶莹剔透,流光溢彩,宛如一座灯塔。
Size: 6,225 sq.m.
HOK Services: Master Planning, Urban Design, Architecture, Interior, Sustainability
Completion: 2014
Certifcation: LEED-NC Platinum
Photographer: John Linden
The Anaheim Regional Transportation Intermodal Center (ARTIC) sets a precedent for civicminded transit hubs in the US. HOK and Parsons Brinckerhof designed ARTIC as an innovative new transit station that serves as a destination in itself. The project brings together transit, dining, retail and entertainment options in an iconic terminal building.
The transit hub links commuter and regional rail service and intercity bus systems including Amtrak, Metrolink, OCTA bus service and Anaheim Resort Transportation. ARTIC’s fexible design ensures that it can serve as a southern terminus for California’s future high-speed rail system.
Officials challenged the team to create an icon that would welcome a new age of public transportation. The station was also conceived as a catalyst for transforming Anaheim’s core into a pedestrian-friendly zone that promotes connectivity. Known as the “Platinum Triangle,” the area around the station includes Angel Stadium, the Honda Center, the Anaheim Convention Center and Disneyland. The master plan establishes a clear pedestrian pathway fanked by future mixeduse development with ARTIC as the primary destination. The extroverted building has a signifcant but welcoming presence and will help spur transit-oriented development.
Drawing inspiration from classic grand transit halls including Grand Central Terminal in New York, along with the structural elegance of local airship hangars, the team developed a 21stcentury design concept. The design achieves its signature parabolic form by employing a diagrid structural system of diamond-shaped steel arches infilled with translucent ETFE (ethylene tetrafluoroethylene) pillows. At the north and south ends, freestanding curtain walls bring in daylight and ofer expansive views. The long-span, grid shell structure creates a grand, light-flled atrium space that accommodates open circulation.
The team used building information modeling (BIM) to develop ARTIC’s complex form, geometry and functions. BIM helped the team navigate the building systems and study the building’s tolerances and environmental performance.
ARTIC is designed for LEED Platinum certifcation. The vault-shaped structure acts in concert with advanced mechanical systems to optimize energy efciency. Infated ETFE cushions cast a soft, translucent light throughout the great hall, while the additional frit pattern on the outer layer reduces solar heat gain. Convection currents naturally ventilate the building as heat rises from the lower south end up to the north side and out through operable louvers. The radiant heating and cooling foor system and optimized HVAC system will help reduce ARTIC’s energy consumption by 50 percent.
LED lights mounted on the diagrid structure illuminate the ETFE pillows in gradations of shifting colors, providing a striking presence on the night skyline. As darkness falls, ARTIC becomes lit from within and acts as a beacon from the freeways and local streets.
