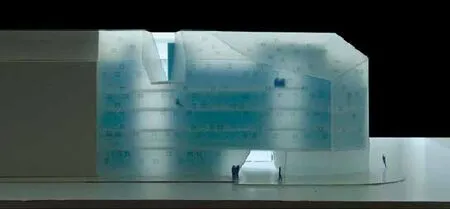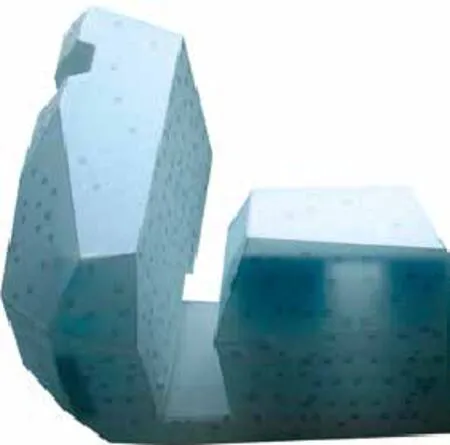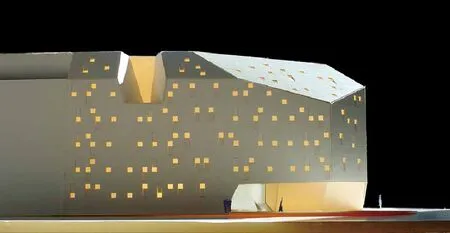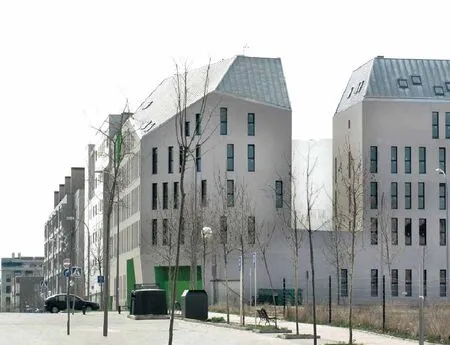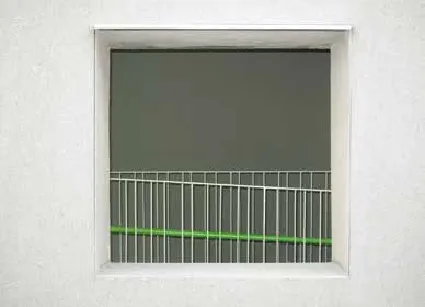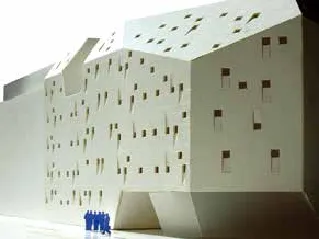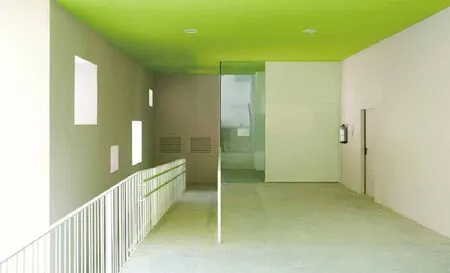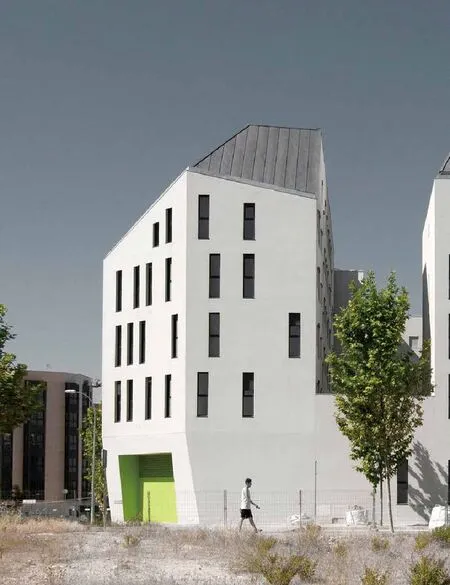马德里39 栋社会住房建筑 比赛一等奖2013 年马德里展
2017-06-05伊尼亚基·加尔尼塞罗
马德里39 栋社会住房建筑 比赛一等奖2013 年马德里展
39 Social Housing in Madrid First Prize Competition. Madrid 2013
建筑师:伊尼亚基·加尔尼塞罗
技术建筑师:Manuel IglesiasVelasco
建筑工程师:JG
施工:TDI. Huesca
业主:马德里市政厅
预算:222万欧元
日期:2012年4月
比赛要求我们要满足一些具体的限制要求:与现有城市肌理、场地倒角、阁楼布置以及特定建筑物高度保持一致。在周围附近,这些制约因素造成了非常单调和重复的建筑,彼此之间的差异只是砖的颜色不同。
为了防止我们的建筑物成为同质环境的受害者,我们采取了作为限制之一的通用形状,并以此为出发点进行设计。我们充分利用拐角倒角,让整体建筑体量翻几倍。这些倒角不是用于它们所代表的价值,而是用于它们的行为逻辑。首先由倒角确定建筑的截面组织,然后屋顶后退三米,为阁楼创造空间。建筑物的立面给人一块巨大岩石印象,一系列的空隙穿透了立面,改变和确定了每个公寓内不同房间的位置。在内部,倾斜的平面营造了有吸引力的双高度空间,与一般标准公寓相比,这是一个优越的生活空间。最终,建筑的整体形态以一系列倒角操作作为特征,产生缺乏明确尺度的倾斜立面:楼的高度,窗口的尺寸以及入口位置变得模糊。
取消在走廊每侧安排两个对称的公寓的方案,我们提出了每个过道设置三个生活单元的方案,从而优化建筑的机械性能。用在建筑物不同区域的深绿色,灵感来自于相邻的建筑物。这样做时,我们的L形建筑物成为一个关键的角件,完成和连接整个周边区块。
Architects: Iñaqui Carnicero-Alonso
Technical Architect: Manuel IglesiasVelasco
Building Engineer: JG
Construction: TDI. Huesca
Client: Madrid City Hall
Budget: 2.220.000,14€
Date: April 2012
The competition required us to adhere to specifc restrictions: alignments with the existing urban fabric, the site’s chamfered corner, setbacks for attics, and specifc building heights. In the surrounding neighborhood, these constraints have created very monotonous and repetitive buildings that differ from each other merely by the color of brick used in their construction.
In order to prevent our building from falling victim to the homogeneous surroundings, we took the generic shape that was given as a constraint and used it as a starting point for the design. We capitalized on the corner chamfer, repeating it multiple times on the overall building volume. These chamfers were used not for their representational value, but rather for their performative logic. The chamfered corner first determines the building’s sectional organization, after which the three-meter setbacks are applied to the roof, creating spaces for attics. The building’s faceted surface recalls images of a giant rock, and a series of voids penetrate the facade, altering and determining the location of different rooms within each apartment. On the interior, the sloped planes create attractive double-height spaces: a superior living space when compared to the typical standard apartment. Ultimately, the overall form of the building can be characterized as a series of beveling operations that generate sloped facades which lack a clearly recognizable scale: foor heights, window dimensions, and entrance locations become blurred.
Instead of arranging two symmetrical apartments on either side of a hallway, we proposed a cluster of three living units per access core, thus optimizing the mechanical performance of the building. The intense green color that was used in various areas of the building was inspired by its adjacent neighbor. In doing so, our L-shaped building becomes a defning corner piece that completes and connects the entire perimeter block.
