堆书成山
——荷兰斯皮耶肯尼斯市公共图书馆
2017-05-10
堆书成山
——荷兰斯皮耶肯尼斯市公共图书馆
项目地点:斯皮耶肯尼斯,荷兰
占地面积:8,000平方米
委托方:斯皮耶肯尼斯市政府
完工时间:2012年
建筑设计:荷兰MVRDV建筑规划事务所
设备协助: Bouwhaven, Barendrecht,荷兰
Location: Spijkenisse, the Netherlands
Project Size: 8,000 sq.m.
Client: Municipality of Spijkenisse
Complete: 2012


51

从外观来看,图书馆呈现为玻璃结构堆叠而成的金字塔状。书山的玻璃外罩制造了露天图书馆的感觉。
书山图书馆显然成了这个年轻小镇的文化主旋律,因为这里是获取知识、资讯、文化,当然还有良好阅读环境的理想场所。
书山的玻璃外罩制造了露天图书馆的感觉。这样的钟罩设计如同一个无形的信封将建筑体边缘软化,同时也在里面创造了温控的公共空间。
除了书籍收藏区和阅读区,图书馆还包括商务区域、办公区域、储藏区域、会议区域、视听区域以及展览区域。这些不同的元素,用自己独特的程序和音量,垂直堆叠彼此,这样创造出了在书架旁的露台空间。净高1.8米的书墙收藏着各种书籍,高处的书架空间可用于存放档案及较旧收藏。书山底部的露台由台阶连接起来,这样创造出一个连接各楼面的回旋楼梯形成了通往屋顶的自然通道,在那里读者可以鸟瞰整个斯皮耶肯尼斯市的美丽景色。从某种意义上说,这俨然就是今天的巴比伦之塔。
The book mountain is a library that is a worthy cultural beacon in this young city. Here, knowledge, information and culture are qualities that are expressed both on the inside but from the outside; a library designed to advertise reading.
The book mountain is covered by a glass shell which creates the feeling of an open-air library. This bell-jar is an almost invisible envelope that softens the edges of the building, as well as creating an intelligently climate-controlled public space underneath.
In addition to the book collection and reading areas, the library accommodates for commercial facilities, offices, an auditorium, conference rooms and exhibition spaces. These different elements, each with their own distinct programme and volume, are stacked vertically on top of one another, which in turn creates a series of terraces upon which the book shelves are positioned. With walls as high as 1.8 metres to house the permanent collection, the higher, more unreachable shelves can be used for archiving and older collections. The terraces of this grand book mountain are linked by staircases which create a spiral route all the way to the top, where a panoramic view of Spijkenisse awaits; a modern day tower of Babylon is created.
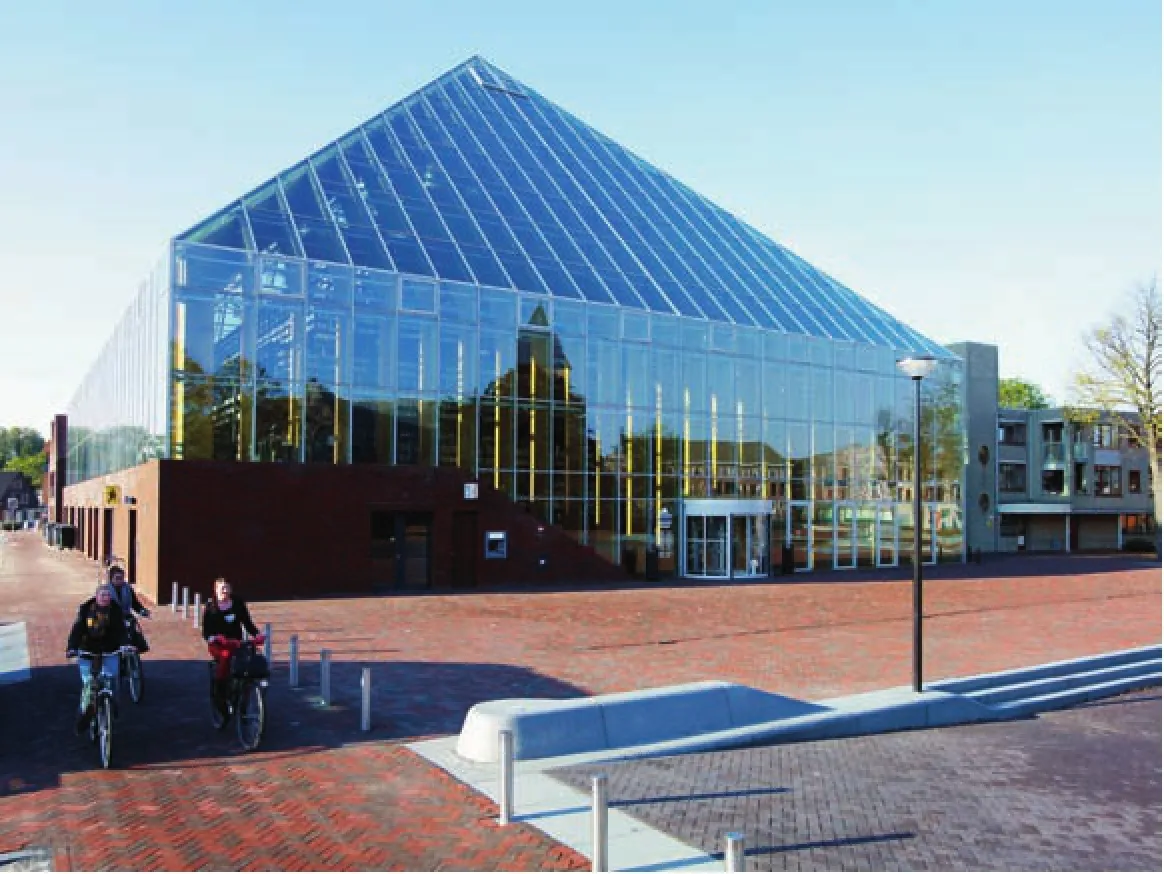
整个地块区域建筑形式上大多为坡屋顶和红砖外墙,所以“书山”也局部延续了砖墙的这一元素,并将其延伸到室内空间的铺地,让机理得以渗透。
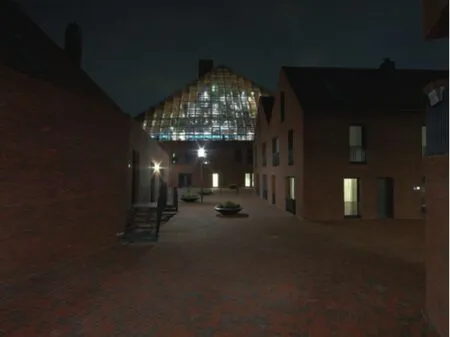
玻璃立面被改造成一个透明的斜坡屋顶,让街灯的光线也能渗透到其中,减少了对能源的需求。
荷兰斯皮耶肯尼斯公共图书馆的设计,整体符合城市规划原则,经济型的设计理念使得空间得到很好的利用。建筑物正面采用9米高的正面墙体设计,使得房屋外形能够自然地融于周边环境之中。屋顶的外观设计,使得该建筑物能够最大限度地被利用为斯皮耶肯尼斯市的照明灯塔。内部采用的木质构架营造出了最宽敞的跨度结构,使其成为实现设计主旨即提供最大限度的自由阅读空间提供了理想场所。
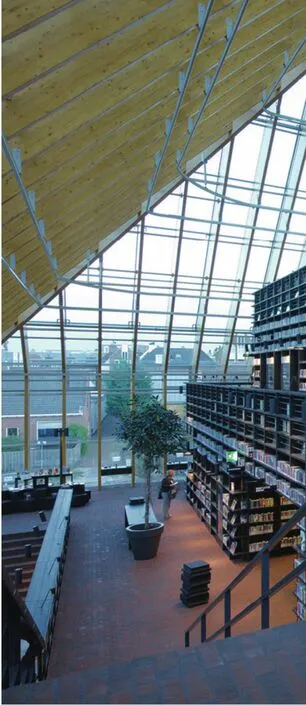
一座由许许多多书架组成的书山被封闭在一个精致的玻璃体结构的外壳内。

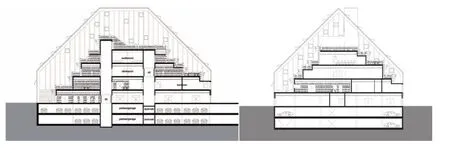
概念图

二到五层是私人学习空间、展览区、技术设备室以及永久性藏书室等。

在巨大的玻璃罩中堆满了书籍,让人们沉浸在阅读的氛围当中。

堆书成山
责任编辑:符媛
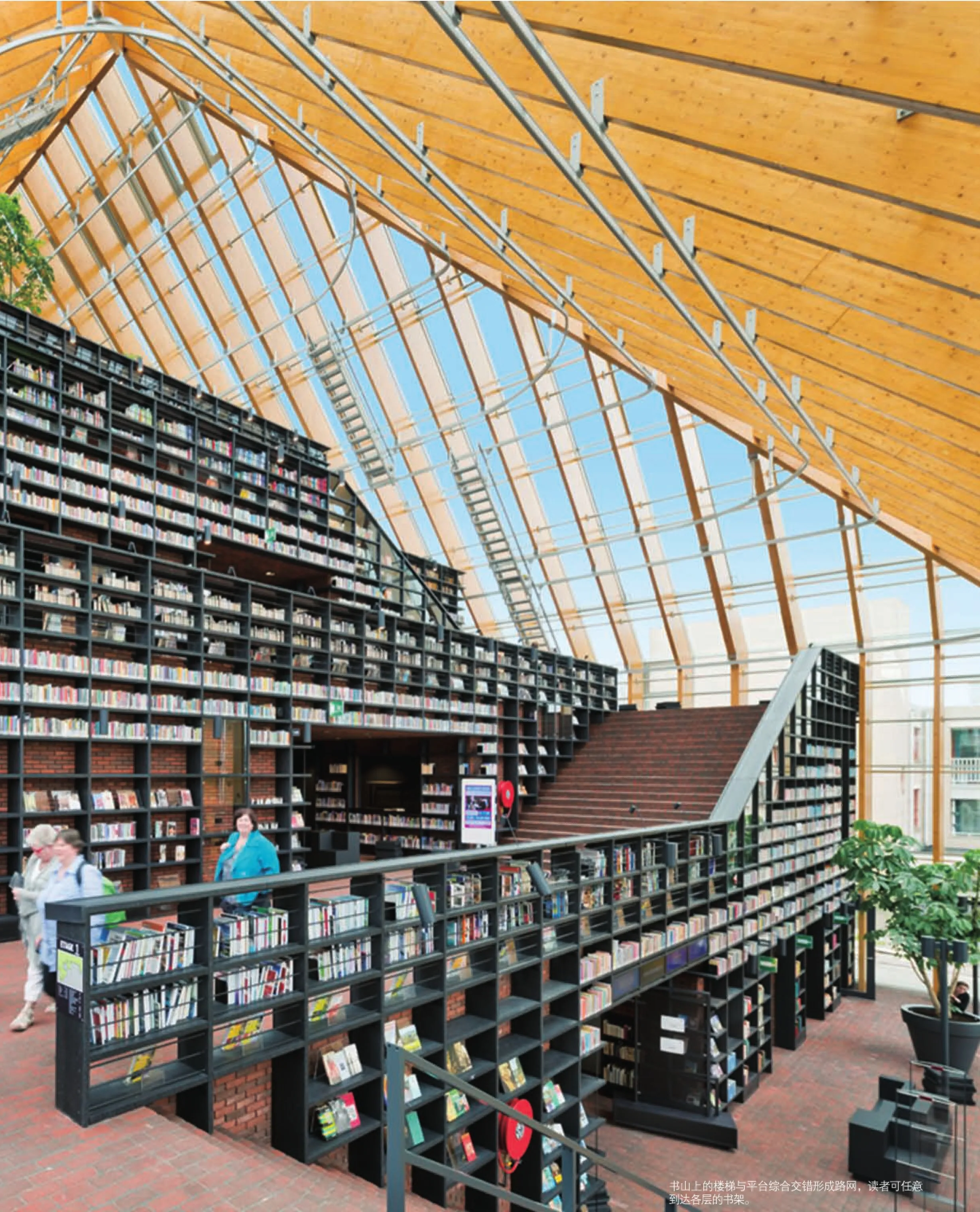

厨房实验室区块

