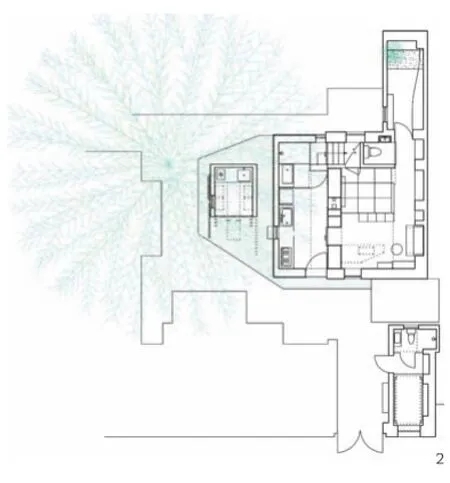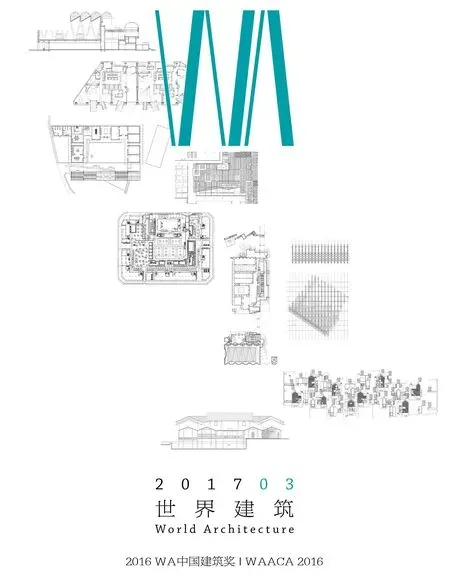南锣鼓巷大杂院大户住宅改造,北京,中国
2017-04-05建筑设计青山周平藤井洋子杨睿琳翟羽峰E建筑设计事务所
建筑设计:青山周平,藤井洋子,杨睿琳,翟羽峰/B.L.U.E建筑设计事务所
南锣鼓巷大杂院大户住宅改造,北京,中国
建筑设计:青山周平,藤井洋子,杨睿琳,翟羽峰/B.L.U.E建筑设计事务所
项目位于北京东城区靠近南锣鼓巷的胡同里。业主需要改造一个房子,全家有外公外婆、爸爸妈妈和小女孩三代五口人居住其中。设计对象为这个房子内的空间。设计的主旨是在给每个人相对独立的生活空间的同时保留家庭成员间交流的机会。□
This project is located near the Nanluoguxiang Hutong in Dongcheng District, Beijing. The client intended to refurbish a house for a family of five spanning three generations. Redesigning the interior space is the task of this refurbishment. The main purpose of design is to create independent and private space for each family member while preserving the opportunity for them to communicate at the same time.□
项目信息/Credits and Data
客户/Client: 私人业主/Individual Client
地点/Location: 北京市东城区南锣鼓巷/Nanluoguxiang Hutong, Dongcheng District, Beijing
主创建筑师/Principal Architect: 青山周平/Shuhei Aoyama设计团队/Project Team: 藤井洋子,杨睿琳,翟羽峰/ Yoko Fuji, YANG Ruilin, ZHAI Yufeng
建筑面积/Floor Area: 35m2
设计时间/Design Period: 2015.04-2015.08
建造时间/Construction Period: 2015.05-2015.08
摄影/Photos: 锐景摄影/RUIJING Photography
Refurbishment of Residence in Warren of Nanluoguxiang Hutong, Beijing, China, 2015
Architects: Shuhei Aoyama, Yoko Fuji, YANG Ruilin, ZHAI Yufeng/B.L.U.E. Architecture Studio





1 首层内景/Floor 0 interior view2 改造后首层平面/Floor 0 plan after refurbishment3 厨房内景/Kitchen4 二层内景/Floor 1 interior view5 鸟瞰/Aerial view
