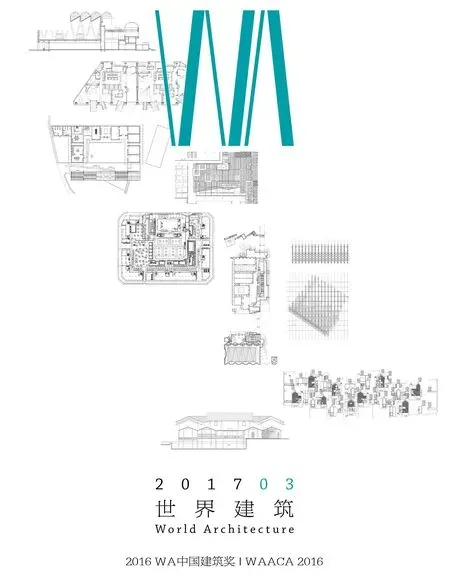杭州市天长小学(东坡路校区)改造,杭州,中国
2017-04-05建筑设计王伟胡斌张思良武兆鹏中国美术学院风景建筑设计研究院
建筑设计:王伟,胡斌,张思良,武兆鹏/中国美术学院风景建筑设计研究院
杭州市天长小学(东坡路校区)改造,杭州,中国
建筑设计:王伟,胡斌,张思良,武兆鹏/中国美术学院风景建筑设计研究院
天长小学位于西子湖畔,东坡路旁,隐于杭州核心文化商业区。项目基本保持原建筑布局,改建与改造并存。在有限的空间内,以“一切从孩子出发,找到初心”的设计理念,精心打造出一个充满童话色彩、符合低龄(1-3年级)儿童心理特点的梦幻校园。□
Tianchang Primary School is located at the West Lake, East Road, and hidden in the core cultural zone of Hangzhou business district. The project basically maintained the original layout of the building. Therefore, renovation and transformation coexist. Within limited space, and the concept of "seeing everything from the children's angle and find the origin of the heart", the architects carefully crafted out a dream campus, tailored to the psychological characteristics of younger age (Grade 1-3) children.□
项目信息/Credits and Data
客户/Client: 杭州市天长小学/Hangzhou Tianchang Primary School
地点/Location: 浙江省杭州市上城区/Shangcheng District, Hangzhou City, Zhejiang Province
主创建筑师/Principal Architect: 王伟/WANG Wei
设计团队/Project Team: 胡斌,张思良,武兆鹏(王伟建筑设计工厂)/HU Bin, ZHANG Siliang, WU Zhaopeng (Wang Wei's Design Workshop)
建筑面积/Floor Area: 5500m2
设计时间/Design Period: 2013-2014
建成时间/Completion Time: 2015.08
摄影/Photos: 郎水龙/LANG Shuilong
Hangzhou Tianchang Primary School (Dongpo Road Campus) Renovation, Hangzhou, China, 2015
Architects: WANG Wei, HU Bin, ZHANG Siliang, WU Zhaopeng/The Design Institute of Landscape and Architecture, China Academy of Art




1.2 外景/Exterior views3 内景/Interior view4 立面/Elevation
