“干线”:滨水区改造
2016-12-21
“干线”:滨水区改造
"Te Dryline": Reclaiming the Waterfront
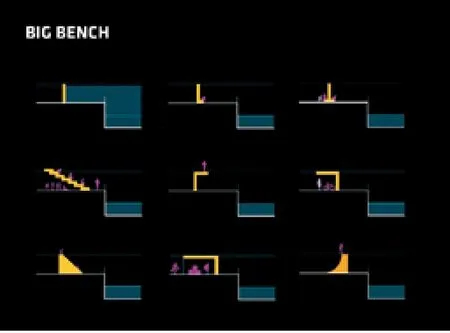
3 具有保护性的“大地台” 为社会交际创造了空间/The protective BIG Bench creates unique spaces for socializing.
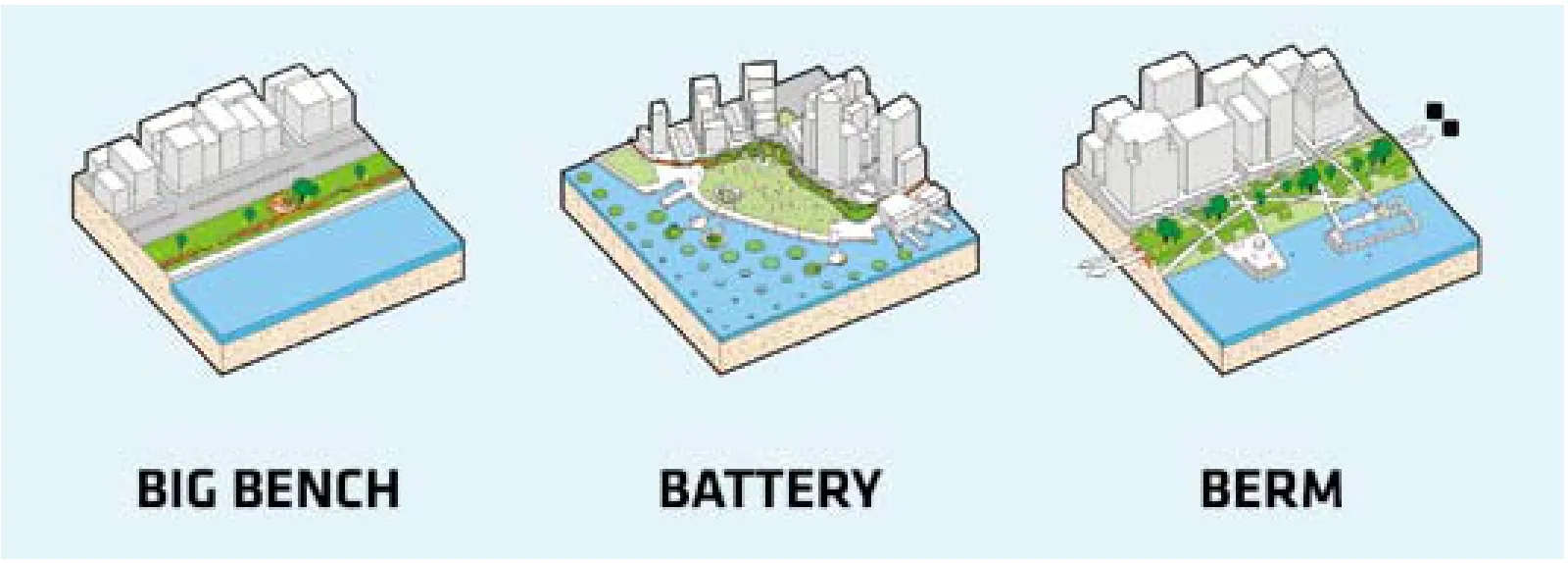
4 “干线”的3个组成部分:“大地台”“蓄电池”及“坡台”/The three components the make up the Dryline: BIG Bench, Battery, and Berm
除单纯使用堤坝围护外,还可以采取什么措施来保护一座海滨城市免遭汹涌洪水的侵袭?“干线”的设计不仅能够起到防洪作用,而且还可改善纽约市曼哈顿下城区人们的日常生活。
历史上,北美遭受飓风袭击的地方主要有美国墨西哥湾沿岸各州以及北卡罗莱纳州。而如今,飓风却频繁光顾美国东北部沿海地区。2012年10月29日,超级飓风桑迪给纽约市造成了巨大损失。在百年光景里,纽约首次出现了众多地铁隧道被洪水淹没,数百万人数日无电可用以及公共机构关闭的景象。这次灾难导致纽约50人丧生。继2005年卡特里娜飓风肆虐新奥尔良之后,这是美国历史上为自然灾害付出的第二昂贵的代价。联邦政府在桑迪飓风后提供了500亿美元紧急救助款,其中,10%用于防范措施的实施。为了使这笔救助款在东北部各州发挥最大效用,美国住房和城市发展部在洛克菲勒基金会等私人基金会的支持下,于2013年举办了一场名为“由设计重建”的竞赛,旨在征集防洪创意。BIG就是此次创意大赛中的一个获奖团队。BIG团队成员由来自美国和荷兰的各领域专家以及BIG在纽约市的政府合伙人和授权人组成。这个因比赛而成立的团队由丹麦哥本哈根比亚克·因格尔斯集团(BIG)纽约办公室牵头。BIG合伙人凯-
设计团队/Design Team:
Kai-Uwe Bergmann, Bjarke Ingels/BIG – Bjarke Ingels Group; Matthijs Bouw/One Architecture; Thomas Christoffersen, Daniel Kidd, Jeremy Siegel/ BIG – Bjarke Ingels Group; Laura Starr, Stephen Whitehouse, Andrea Parker, Melon Wedick/Starr Whitehouse Landscape Architects and Planners;乌维·伯格曼负责比赛的报名事宜,而来自阿姆斯特丹One 建筑事务所的马泰斯·鲍则负责强化BIG的团队建设。
最终,评审团向10个获奖团队颁发了奖励,用于将他们的创意开发成商业案。每个团队负责自己所属的海岸地带。BIG团队以曼哈顿防护体系设想获胜,在该体系中,BIG计划对持续延绵16km的低洼地带(从西54街至巴特里公园和东40街)实施保护。海滨物业属于纽约州纽约市,在较小程度上而言,属于私人实体。为了制定方案,BIG团队开始自己着手熟悉行政区划,并与各公民团体的代表进行交流。同时,BIG团队还特别注重与众多利益相关团体进行沟通。为此,BIG团队举办了超过20场研讨会,向公众解释此次项目。此外,还与超过30个社区团体、机构和文化协会保持对话。由于下东城居住的大多是移民,因此,在一些研讨会上还采用了西班牙语或汉语同声传译。当地居民也针对自己最想知道的社区问题进行了提问。
16km长的海滨设计方案历时超过了3个月。在该方案中,根据当地需求和物理环境,结合城市和社区特点量身定制了多种介入措施。多种基本元素得到了运用,其中,采用了一种被称为“大地台”(BIG Bench)的体系。该体系由多种形状的混凝土James Lima/James Lima Planning + Development; Steven Baumgartner/Buro Happold Engineering; Byron Stigge/Level Agency for Infrastructure; Ivo de Jeu/One Architecture; Christina Kaunzinger/Green Shield Ecology; Edgar J. Westerhof/ARCADIS; Daniel Payne/AEA Consulting; Prem Krishnamurthy/Project Projects构件组成。这些构件不仅形成了防洪屏障,而且由于其特殊的形状,还可用作长凳、种植园、操场座椅、自行车棚或滑板坡道。第二个主要元素是护堤,可修建在空间充裕的地方。这些护堤不但可以作为绿化带,还可用来减弱罗斯福高速路(沿东河延伸)的交通噪声。高架路下荒芜的剩余空间,可通过增建公共建筑进行改造。可在这里修建市场和展览馆,甚至体育场馆。在紧急情况下,防风雨盖板落下并锁定,从而起到双重防洪的作用。同时,整个19km(12英里)长的海滨区段可通过修建连续的自行车道强化其功能。
BIG团队在继续从事该项目相关工作的同时,还与纽约市恢复与重建市长办公室共同决定优先开发下东城。BIG团队为该项目做了许多无偿工作,并且还针对曼哈顿南端的巴特里公园和双桥区制定了方案。就这样,总长约20km的海滨区的防护措施得以成形。
目前,正在重新设计纽约市海滨区实施项目的详细规划。最初,下东城项目预计将于2017年开始,并于2020年竣工。随着时间的推移,曼哈顿的人们将慢慢重新迎回这片水域和海滨区。
迄今为止,纽约市还没有综合性防洪规划,这将使纽约以另一种方式引领世界潮流。
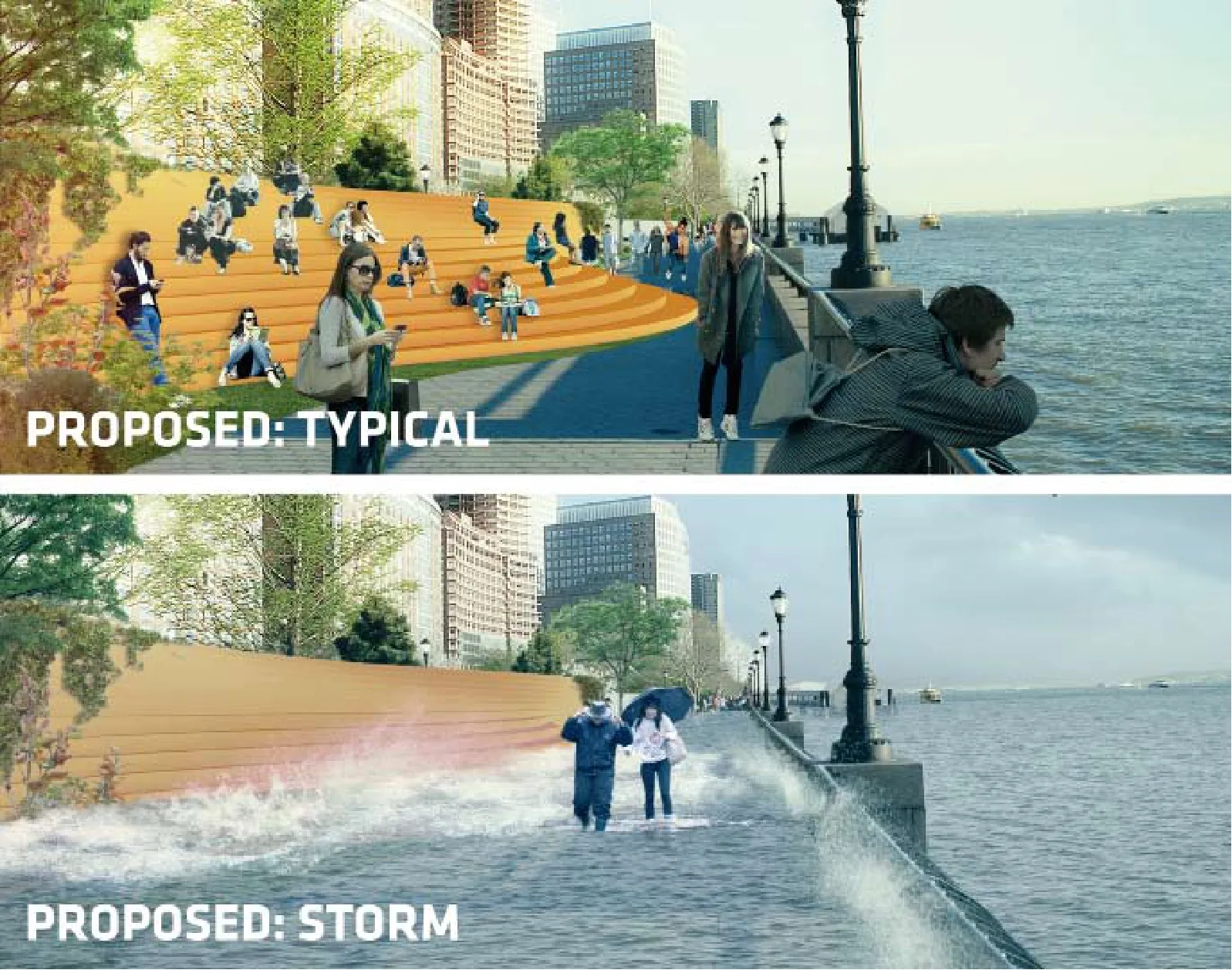
5 “大地台”防洪设施的设计宗旨是像街道设施一样吸引人、有趣且实用/BIG Bench flood protection is designed as if it were street furniture: attractive, fun, practical.
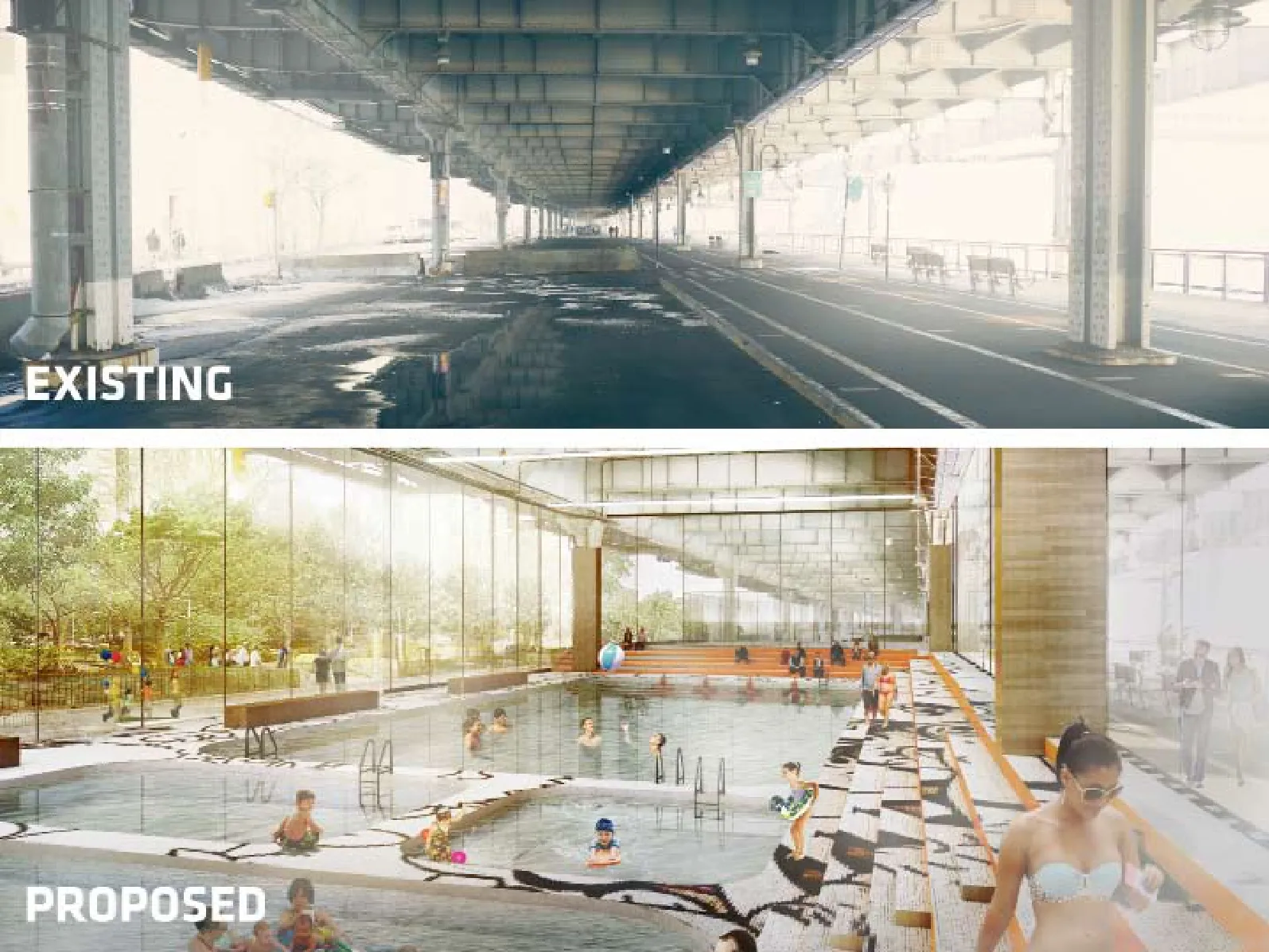
6 一系列抗洪带和防洪设施的连续设立,使废弃的地下通道变为公共空间/Abandoned underpass becomes public space, activated by a continuous band of flood defense/amenities.
How can a coastal city be protected against surging floodwater without simply surrounding it with a dyke? “The Dryline” is designed to provide flood prevention and enhance daily life on Lower Manhattan in New York City.
North American hurricanes, which have historically hit mainly the US Gulf Coast states and North Carolina, are now reaching the northeast seaboard of the United States with increasing frequency. On October 29, 2012 Superstorm Sandy caused enormous damage to New York City: For the first time in over a hundred years, many subway tunnels were flooded, millions of people were without power for days, and public institutions remained closed. The disaster claimed 50 lives in the State of New York. This natural disaster was the second most costly in the history of the United States – following Hurricane Katrina, which wreaked havoc in New Orleans in 2005. Te federal government provided USD 50 billion dollars in emergency relief in Sandy’s aftermath. Ten percent of it was earmarked for preventive measures. To use this money to best effect in the northeastern states, the United States Department of Housing and Urban Development, with the support of private foundations such as the Rockefeller Foundation, conducted a competition in 2013: “Rebuild by Design” was held to collect innovative ideas for flood protection. Among the winners of the ideas competition was the BIG Team, comprising various experts from the USA and the Netherlands and their governmental partner and grantee, the City of New York. The team put together for the competition was headed by the New York office of the Danish Bjarke Ingels Group (BIG), which is also based in Copenhagen. BIG Partner Kai-Uwe Bergmann worked on the competition entry, and Matthijs Bouw from One Architecture in Amsterdam reinforced the BIG Team.

7“坡台”增加了需求量大的公园空间并且改善了连接性;现存的高速公路阻挡了步行交通,(图中左至右)现状、规划一期以及完成后效果/The Berm increases muchneeded park space and connectivity; the highways now hinder pedestrian access.(From left to right)Existing, Phase 1, Completed
The jury ultimately paid for each of the ten teams to develop their idea into a business case. Each team handled its own piece of shoreline; the BIG Team won with a vision for Manhattan, a protective system for ten continuous miles of lowlying geography stretching from West 54th Street South to the Battery and up to East 40th Street. Te waterfront properties are owned by the City of New York, the State of New York, and, to a lesser extent, private entities. To develop its proposal, the BIG Team familiarized itself with the political boundaries and interacted with representatives of the various citizen groups. Special attention was given to communication with the many stakeholder groups: Over 20 workshops were held, in which the BIG Team explained the project to the public. Dialog was maintained with over 30 neighborhood groups, institutions, and cultural associations. Because the Lower East Side is home to many immigrants, simultaneous translators for Spanish or Chinese were used at some of the workshops. The locals were also asked what they miss the most in their neighborhood.
The design proposal for ten miles of waterfront was developed over a period of about three months. A number of interventions were planned in conjunction with the city and the community, always tailored to the local needs and physical circumstances. Several basic elements were employed. A system of variously shaped concrete elements is called "big bench." These form water barriers while also, depending on the particular form, serving as benches, planters, playground seating, bike shelters, or skateboard ramps. The second major element is dykes, which can be built up where space allows. Tese also serve as green areas and attenuate traffic noise emitted from FDR Drive, the freeway along the East River. Bleak leftover spaces beneath elevated roadways could be transformed by adding public pavilions. Here, market stands, exhibitions, and event venues can be set up. In the event of an emergency, the storm shutters can be rolled down and locked, and the dual function of flood containment comes into play. Also, the entire twelve-kilometer stretch of waterfront could be enhanced with a continuous bicycle path.
While the BIG Team was working on the project, it was decided together with the New York City Mayor’s Office of Recovery and Resiliency that the Lower East Side would be given priority. The team invested much unpaid work in the project, and also presented proposals for Battery Park at the southern tip of Manhattan and for the Two Bridges District. Thus, measures for a total of some 20 kilometers of waterfront were developed.
The plans for redesigning the waterfront are now being developed in detail by the City of New York in preparation for project implementation. Te initial measures in the Lower East Side are expected to start by 2017 and be completed by 2020. Over time, the people of Manhattan will gradually win back the water and the shoreline.
New York City, which until now has not had a comprehensive plan for flood protection, is about to become a global trendsetter in yet another way.
问:这个国际性团队是如何组建在一起的?
凯-乌维·伯格曼:美国政府官员访问荷兰时,对荷兰的防洪经验留下了非常深刻的印象。就防洪经验而言,荷兰绝对是最好的,毕竟他们拥有几个世纪的经验。之后,美国官员从荷兰聘用了汉克·欧文科来主持此次“由设计重建”大赛。
马泰斯·鲍:他以前是荷兰空间规划与水务司司长。我的工作室承接过许多政府合同,因此,跟他很熟。就是这样,我知道了此次大赛的消息。
伯格曼:在桑迪发生后不久,我与马泰斯·鲍曾一起讨论过欧洲人会采取什么样的措施来应对这个问题。就是他告诉我们这次大赛的,他还安排我们与BIG合作。
鲍:当时,在大赛发布后,显然,BIG应充当起领导者的角色,毕竟,他们的办公室设在纽约。
伯格曼:我们必须确保我们的项目是切实可行的。为此,我们在项目团队中增加了经济学家和环境科学家成员。最终,我们组建成了一支可提供可靠商业方案的团队。
问:大赛的任务书的要求是什么?
鲍:这次大赛是公开的,但规则却与普通大赛不同。通常情况下,大赛会阐明问题,然后由各个团队提出解决方案。但是,这次大赛的问题却是如何定义问题本身。任务书中仅仅要求:提供可以让洪水区更安全的建议。
问:应该如何开始着手处理如此庞杂的任务呢?
鲍:我们通常会从讨论和构思开始,然后再以可视化的形式通过草图呈现。

8 “干线”项目将在2017年开始施工,使曼哈顿免于洪水灾害的侵袭,并提供更多的公共空间/Construction will start in 2017 on the Dryline project that will protect Manhattan from catastrophic flooding and also create public spaces.
伯格曼:我们通过信息采集形成构思。我们会对地形地貌进行分析,并对动态水位与地势之间的关系进行研究。我们还发现我们需要一个好的项目管理流程;我们必须寻求一种方式,以应对众多本地民众团体。当我们将各种因素组合在一起之后就意识到:如果我们将海岸线做分段处理,那么我们就可以将所有的元素整合在一起。这就是我们提出弹性区域划分概念的由来。与此类似的是船只上的浮筒系统。
鲍:我们不仅仅会对水体情况进行考察,我们也会问自己:曼哈顿的人们需要什么?我们的水资源管理措施是否可以与其他问题的解决措施相结合使用?
问:这种方法是否会让事情变得异常艰难?
伯格曼:沟通是一种很重要的工具!如果我们想推出一种新的规划,我们就需要人们的支持。如果我们能够给他们想要的东西,我们就能赢得他们的支持。
鲍:沟通方式和“社会基础设施”是BIG的核心内容。人们在研讨会上的反应表明,有特别的事将要发生了。
问:市民们是否表明了他们最想要的是什么,最希望的是什么?
鲍:当你给人们提供表达意见的机会时,他们就会给你清晰的反馈。我们最常见听见的抱怨是,购物场所和社区空间欠缺或不喜欢户外公共区域。通常,人们还会对一些问题表现出担忧,尤其是东城的人们,他们非常清楚海滨区域对他们来说意味着什么。他们非常担心变化,希望能够保证他们的景致或通往海边的道路不被阻断。
问:该项目是否遭遇了很多阻力?
伯格曼:大部分人都是持肯定态度的。但无可避免的是总会遇到邻避症候群(NIMBYs)的问题,人们会说“不要建在我家后院”。但是,你也必须明白,任谁都不会高兴属于自己的景致被牺牲掉。随着保险公司提出将底层公寓转移到较高楼层以应对洪水风险的建议,这个问题得到了些许缓和。
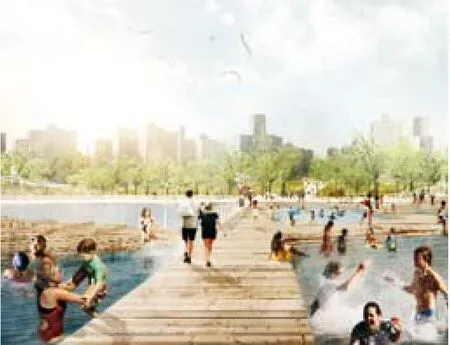
9 新的市政设施增加了公共空间/New urban civic amenities add public space
问:你们是如何做到与这么多人讨论各种不同的观点的?
伯格曼:我们采用了效果图和物理模型,这就使讨论变得更容易了。我们告诉参与者:就像玩乐高一样,通过模型我们有可能会形成各种不同的组合。
问:但你们如何确保这些设想是可行的?
伯格曼:我们进行了详细的可行性研究,以此来确定成本。我们面临的核心问题是:预算是否能够支撑我们实现全部设想或者我们是否需要缩减项目范围?这也就是为什么我们的海滨重建和建立弹性区的设想如此重要的原因。我们可以分阶段投资。
问:曼哈顿海滨区域的建筑如此密集,你们到哪里去寻找修建堤坝的空间?请举个例子。
鲍:这是我们所面临的又一大难题,因为这个地方的可用空间确实非常少。不过,我们决定只对现阶段可用的土地进行规划。如果未来10年或更久以后法定界限发生变化,人们就可以重新评估。我们力图通过一切手段来对未来趋势做出预测。
问:为什么你们如此自信能够获得后续资金?
伯格曼:曾经,中央公园也仅仅是一个设想而已。而现在,它已享誉全世界。这为我们努力改变这座城市提供了信念和乐观精神。
问:但是,这也将是一笔不菲的代价。
伯格曼:然而,与一场飓风所造成的损失相比,这个代价并不算昂贵。在遭受洪灾的金融区,许多建筑拥有者正在自己修建堤坝。显然,集体性项目所能够获得的效果会更好。此外,如果我们的地区在下一次暴风雨中表现得更好,那么保险企业将会向其他地区施压,让他们采取类似的措施。
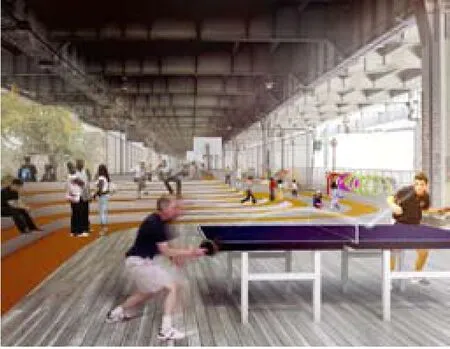
10 重新规划:高速公路下方的黑暗空间将被转变为城市中的社区空间/Reprogramming: Dark spaces below highways are turned into urban community areas.
Q: How did this international team come together?
Kai-Uwe Bergmann (KB): US government officials visited the Netherlands and were very impressed by the country's experience in flood prevention. Te Dutch are simply the best when it comes to flood protection – they have centuries of experience. The officials then hired Henk Ovink from the Netherlands to lead the "Rebuild by Design" competition.
Matthijs Bouw (MB): He was formerly director general of spatial planning and water affairs. Because my office has worked on many government contracts, I know him well, and that's how I found out about the competition. KB: Shortly after Sandy, Matthijs Bouw and I were talking about how the Europeans know how to tackle such problems jointly. He told us about the competition – and arranged collaboration with BIG.
MB: Ten, when the competition was launched, it was clear that BIG should take the leading role – after all, their office is in New York.
KB: We had to make sure that our project would genuinely be viable. Tat's why we added an economist and an environmental scientist to our project team. We put together a team that could present a credible business case.
Q: What did the competition brief call for?
MB: The competition was open, but it was not formulated in the usual way. Normally in a competition a problem is stated, and the teams then propose their solution. But here the problem was to define the problem itself. The brief merely stated: Propose something to make the flood zone safer.
Q: How does one go about tackling such an enormous task?
MB: We always start by discussing and developing ideas, visualizing things with sketches.
KB: Ideas begin to take form through the information one gathers. We analyzed the topography and studied the relationship between the dynamic water level and the terrain. We also knew we needed a good process to manage the project; we had to find a way to deal with the many local citizen groups. We put these elements together and realized: If we organize the shoreline in sections, we can combine everything. Tis was the germ of our concept of compartmentalization into resiliency districts. The analogy for this is the system of float chambers in a ship.
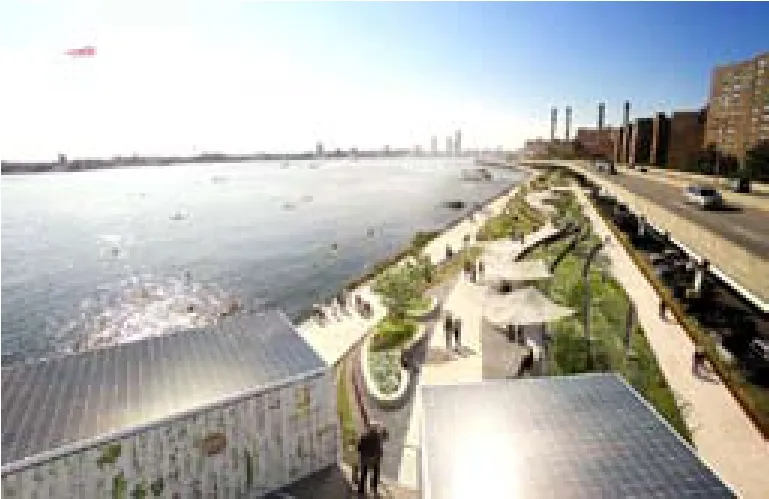
11 BIG建筑事务所设计的可作为防洪屏障的大型沿海城市公园/A coastal protection barrier in the form of a huge city park designed by BIG
MB: We not only looked at the water situation, we also asked ourselves: What else do the people of Manhattan need? Can we combine our water management measures with solutions to other problems?
Q: Doesn't such an approach make things incredibly difficult?
KB: Communication is an important tool! We want to launch a new development and we need the support of the people. If we can give them something they want, we can win their support.
Matthijs Bouw: Te communicative approach and the idea of "social infrastructure" are part of the very DNA of BIG. Te reactions at the workshops showed us that something special could happen.
Q: What did the citizens say they were missing the most–what were their wishes?
MB: People give you very clear information when you give them a chance to express their opinion. Te most common complaint was that they lacked shopping opportunities and community space – or that they didn't like the outdoor public areas. Fears were often expressed, especially on the East Side; people were very definite about what the waterfront means to them. Tey were worried about change and want reassurance that their view or their access to the waterfront would not be cut off.
Q: Was there much resistance to the project?
KB: The vast majority were positive. There are always NIMBYs, those who say "not in my backyard." But you also have to understand that people are not happy about losing part of their view. Tis problem is somewhat alleviated in that insurance companies are recommending moving ground-floor apartments to higher floors in response to the flood risk.
Q: How can you discuss all the various options with so many people?
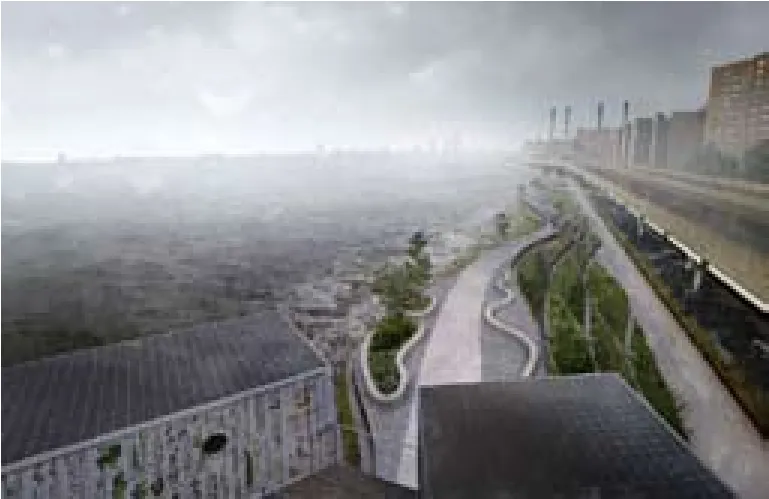
12 公园向内陆一侧升高的地势将减少风暴潮和洪水的危害/ Te new park, which slopes upward as it moves inland to create a massive landscaped berm will reduce the impact of storm surges and flooding.
KB: We used renderings and physical models to make it easier. We told the participants: There are different possibilities – play around with the parts of the model, as with Lego.
Q: And how do you make sure that the wishes remain in the realm of feasibility?
KB: The costs are determined in a detailed feasibility study. Te central question is: Will the budget support everything we want to realize or do we have to reduce the scope? That's why our concept to reclaim the waterfront and to create resiliency districts is so important – we can invest in phases. The Manhattan waterfront is densely built up.
Q: Where have you found space to build dykes, for example?
MB: Tat's one of the major challenges, because there is very little space indeed. Nevertheless, we decided to plan for the time being using only the available land. If some legal boundaries happen to change in the next ten years or so, one can always reevaluate. We tried to anticipate the future in all of our measures.
Q: From where do you get the confidence that additional funding will be found?
KB: At one time, Central Park was also just an idea. Today the whole world knows it. This gives me the determination and the optimism that in this city one can effect change.
Q: But this will cost a lot of money.
KB: Compared with the damage a hurricane can cause, it is not so much. In the Financial District, which was also flooded, many building owners are now building their own dam. A collective project would be much more efficient. And if our district fares better than the others in the next storm, the insurance companies will pressure the other areas to implement similar measures.
