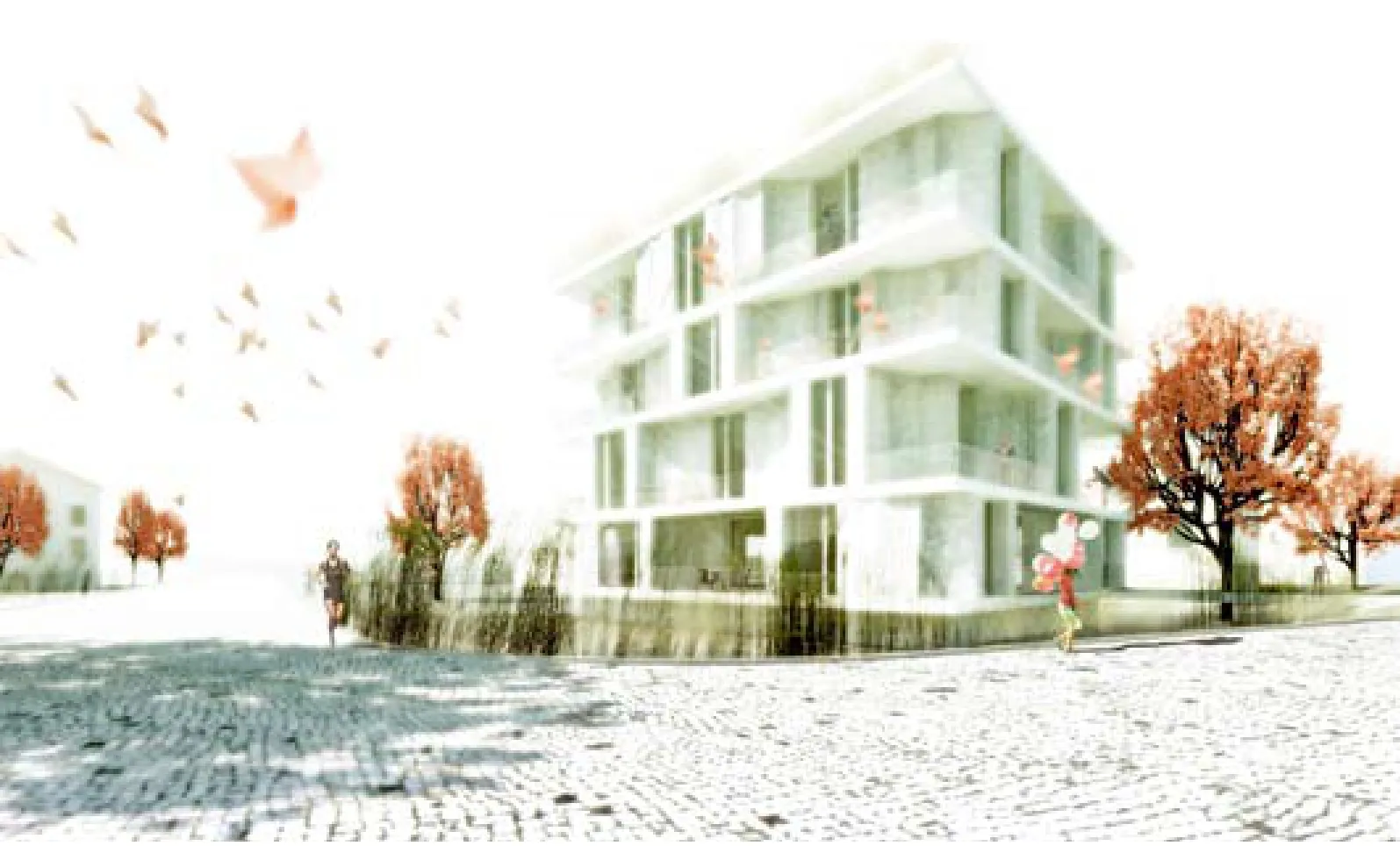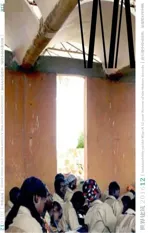第三届全球豪瑞奖创新二等奖:采用智能材料的低成本公寓,汉堡,德国
2016-12-21主要设计者弗兰克巴尔科巴尔科莱宾格设计事务所
主要设计者:弗兰克·巴尔科/巴尔科-莱宾格设计事务所
第三届全球豪瑞奖创新二等奖:采用智能材料的低成本公寓,汉堡,德国
主要设计者:弗兰克·巴尔科/巴尔科-莱宾格设计事务所

1 街景/View from the street

2 平面/Plans
评委评语
该项目由巴尔科-莱宾格建筑设计事务所领导,旨在为德国汉堡的低成本住宅提供智能材料。在保障性住房的背景下,它是集混凝土技术、类型学、能源效率为一体的一项杰出成就。首先,混凝土技术使其能够在预制面板系统中装配特定形状的墙板元件。只需两种不同的墙面原型即可进行设计,并使墙面呈现出令人惊讶、富于变化的塑形表现力。根据元件的定位,系统可以产生多种使人眼前一亮的阵列布局。因为墙上只承受垂直载荷(水平荷载由中央核支撑),系统提供了平面布局空间组织的高灵活性。
混凝土墙50cm厚,混凝土由骨料混合回收玻璃,从而使其密度降低至小于800kg/m3。通过使用玻璃纤维代替用于加固的钢材使得重量进一步减少。蛇形管插入的外层部分的混凝土作为太阳能收集器。由于这些措施,混凝土是自隔热的并且不需要绝缘材料应用于室外——这使得它可以保持素混凝土的外观,就像现代主义鼎盛时期那样,只是这一次,它是为了环保。
一段时间以来,混凝土几乎不能在其表面没有设置保温的情况下使用,这种性能上集成结构和气候特性的混凝土开辟了混凝土在现代建筑上使用的新轨道。地板板层以叠层木材制作,具有质轻、易于组装和隔音的性能。评委一致认为其雄心勃勃的形式与结构性能的设定使得这个项目重塑了对社会住宅的认知。这表明社会住宅紧张的预算并不是必须采用重复的形式结构体系。这个项目显示了实验性特别是社会住宅的潜力。有一种说法,清晰可辨、令人难忘——迄今为止建筑品质的提升总是更愿意与更大的预算挂钩。而设计者们声称社会住宅项目的建筑形式和材料特性将摆脱历史的陈词滥调,开始探索一个全新领域的潜力。
Jury Appraisal
The project led by Barkow Leibinger Architects for low-cost apartments incorporating smart materials in Hamburg, Germany, is an outstanding achievement in terms of concrete technology, typology, and energy efficiency in the context of affordable housing. Firstly, the concrete technology makes it possible to cast wall elements with particular shapes in a prefabricated panel system. Te design can be created with only two different wall prototypes, and yet achieves a surprising variability in the plastic expression of the walls. Depending on the orientation of the elements, the system can generate an astonishing array of variable ground plans. Since the walls only take vertical loads (horizontal loads are taken up by the central core), the system accommodates a high flexibility in the spatial organization of the ground plans.
The concrete walls themselves are 50 cm thick. The concrete is mixed with an aggregate of recycled glass, which reduces its density to less than 800 kg/ m3. Te weight is further reduced by using glass fibre instead of steel for reinforcement. Snake-like tubes inserted in the outer portion of the concrete serve as solar collectors. Tanks to these measures, the concrete is thermally self-insulating, and does not require insulating materials to be applied to the exterior –its bare-faced concrete again, like in the heyday of modernism, but this time environmentally sound.
In a time where concrete can virtually not be used without thermal insulation applied on top of it, this integration of structural and climatic properties within the performance of concrete opens a new trajectory for the use of concrete in contemporary building. Te floor slabs are made of laminated timber, for its lightness, ease of assembly, and favourable acoustic insulation properties. The jury agreed that with its ambitious formal and structural agenda, the project re-frames the perception of social housing. It shows that tight budgets for social housing do not have to lead to architecture of formal repetition. The project shows the potential of experimentation especially in social housing. It produces a recognizable identity, a memorable expression – qualities hitherto more willingly associated with architecture heighted by a larger budget. Claiming architecture of formal and material idiosyncrasy for a social housing project, the authors demonstrate how public housing can escape its historical clichés and start to explore an entirely new territory of potential.
3rd Global Holcim Awards Innovation 2nd Prize: Low-cost Apartments Incorporating Smart Materials, Hamburg, Germany
Main Author: Frank Barkow/Barkow Leibinger
