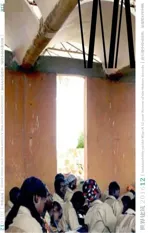融入自然
2016-12-21
融入自然
Slipping into Nature
在越南的湄公河三角洲,胡志明市建筑大学(HUA)的新校园正在建设中。该项目承认了人们和环境两者的需求。这个独特的建筑群,以流式设计为基础,与自然环境无缝融合。不经意进入这个空间,学生将有机会直接体验可持续性。
“20世纪已经过去了——我们可以问心无愧地继续前进,” 小岛一浩说,“是时候关注21世纪的需求了。”如果谁想验证这位日本建筑师说的这些话在哪付诸实践的话,他只需要看胡志明市建筑大学的新校区设计就可以了。
小岛一浩及其团队的出发点就是这样一个问题:空间与教育可以如何共存?计算流体动力学(CFD)的原理以及对风和活动流的分析,都贯穿在校园的设计中;建筑不仅具有壮丽的外观,还与景观相融合。
通过这种方式,设计不仅考虑了学生数量不断增长的需求,也同样考虑了校园所处位置的环境敏感性。
在河流三角洲生活和学习
建筑大学是越南三所建筑专业性大学最重要的一所。学校的建筑学系、城市规划系、土木工程系、建设系和应用艺术系(室内设计和时装)的学生有6000人。其位于胡志明市中心的校园太小。所以,学校计划在这个600万人口大城市的郊区规划一个新校园。
新校园位于湄公河的一个岛屿上,占地40hm2,将有120,000m2的生活学习空间。考虑到将来学生人数会增长到8000人,新校园设计有典型的大学基础设施——礼堂、行政办公室、图书馆、运动场、可以容纳2000学生的公寓楼。湄公河三角洲所在处是胡志明市以后数年各类新发展主要规划的一部分。
设计从校址的流向开始,遵循融入自然的理念。
九龙江
湄公河是世界主要河流之一,是东南亚地区的命脉。湄公河发源于西藏高原,长4500km,流经中国、缅甸、老挝、泰国和柬埔寨,然后进入越南,通过三角洲,流入南中国海。湄公河是1300多种鱼类和无数鸟类和爬行动物的家园,是地球上生物多样性最丰富的体系之一。湄公河在越南被称为九龙江——形容湄公河流经胡志明市分成九条支流。三角洲区域依季节覆盖了39,000km2的面积——该面积相当于荷兰的国土面积。三角洲区域拥有肥沃的土壤、丰富的沉积物,因而具有发展农业的最理想的条件。作为越南的粮仓,该地区每年产1600万吨大米以及热带水果、甘蔗和椰子。
湄公河三角洲是人类密集聚居的地方。所以必须维持自然与人类之间的平衡——1450万人聚居在河下游。许多村庄只能通过船只到达,水位变化高达10m。2001年,河上架起了一座长达千米的吊桥,为芹苴、美富、龙川和迪石主要城镇提供交通便利,但交通流量很大。目前建筑大学新校园所处岛屿只能通过船只到达,但有规划修一条公路。一方面这边的水位变化不如其它三角洲地区大,另一方面其1.5m的季节性变化对建设规划和设计有重大影响。
空间与教育共存
有关新校园设计的国际大赛在2006年举行,最后由来自东京CAt工作室的小岛一浩及其团队赢得比赛。该建筑工作室历史不长,但硕果累累——许多令人印象深刻的大项目就是它的标志性成果。CAt设计过位于吉尔吉斯斯坦纳伦的中亚大学,还设计过越南河内的住宅开发项目,并在这个项目上进行了自然通风实验。CAt工作室在其国家为村山项目工作,这个项目是离东京不远的前尼桑工厂厂址——改造面积为106hm2,项目本身是为将其改造为不同宗教信仰的“神圣祷告场”做前期准备。
CAt工作室的多样化景观设计经验贯穿于他们在建筑大学校园项目的工作中。其设计方案对如何使空间与教育共存的问题做出了敏感性回答,这让评审团印象深刻。其设计方案强调使建筑最大程度地融入其自然环境——该区域葱葱郁郁,河流和溪流环绕穿过这个地方,河流沿岸是小树林,风不时吹过,驱散热带地区的炎热。“这种环境给我设计带来了灵感。” 小岛一浩解释道。“我们不愿意使用正常的河岸保护工作来固化这个地方,以及对周围自然环境产生影响。相反,我们的理念是尽可能保存雨季水域覆盖的现有景观。”
流式设计
因此,设计需要建造环道,而且考虑到水位的季节性波动,环道要比周围区域高2m。在环道内,是低层大学建筑,占地面积大,尽量减小对不稳定的表面造成的影响。建筑的排列方式呈流体型,与门阶上的自然景观呼应。
“我们的设计主题是芹菜的横切面,”小岛一浩说,“这是来源于液体方向的形状——流式设计。”建筑与周围环境融为一体。学生有机会直接体验可持续性。
利用CFD全面分析场址风流和活动流来模拟不同的条件——例如,对建筑定位,以此完全利用常年吹的强风。“我们用风来当风扇,” 小岛一浩说,“湄公河三角洲的气候很特殊——温度可能会高,但在阴处,有风的话,会很舒服。”CAt工作室的自然通风和遮阳设计,让校园的大部分地方不需要空调。
利用三角洲的优势
“在亚洲的建设项目中,推广使用自然的空气制冷措施是如此重要。”小岛一浩认为。通常人们认为,建筑被规划为高耗能的系统——亚洲快速发展地区认为这是西方生活方式的标志。但这会明显增加能耗和CO2排放。CAt工作室的设计打破了大规模项目的模式——即使预计空调会在校园、礼堂或实验室使用,太阳能收集装置将提供所需的能量;其他地方则设定了自然通风标准。
水也是设计中利用的自然资源。热带倾盆大雨给建筑降温,而雨水被收集用于满足饮用水和灰水要求。该区域快速长大的植物也有助于提高校园的能效。再过些年,4层高的建筑将掩映在高达40m的大树下。从美学观点看,这些建筑群将完全融入环境。同时,多孔性的概念在确保遮荫的前提下实现最佳的采光和通风效果——建筑立面有双层皮肤,建筑外部为百叶窗元素;建筑内部是固定百叶窗。计算机模型确保最大程度利用每项设计选择。
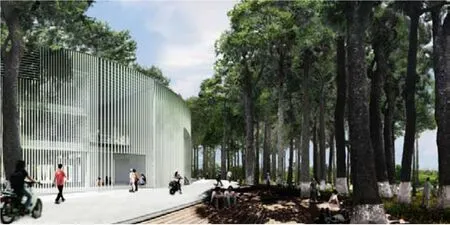
2 怡人的户外空间/Pleasant alfresco space
学生参与
赢得比赛后,小岛一浩的设计方案就被介绍给了建筑大学建筑系的教师和学生。他们通过讨论,得到了新的理念和问题解决方案。该项目也是理想的教学工具——新一代专家有很大机会在生活和工作各方面接触到建筑师的视野,从而对他们将来的职业产生深远的影响。CAt团队的佐贯大辅认为,这些机会也还会更大。“我们希望在市中心举办展览,将我们的设计理念呈现给大众——这将引起大家重视如何进一步开发湄公河三角洲。”他说。然而,待开发地方的独特自然特征在这方面让人敬畏——“这么多自由会被限制。这很容易回到旧的思路上去。”
幸运的是,该团队的并没有在过去的20世纪寻求庇护,而是用开创性的理念武装起来,在新的世纪里施展新作为。
致力于流式设计
使用最新技术来更好地理解自然力量,似乎有点耐人寻味。然而,小岛一浩坚持使用CFD分析工具,秉持流式设计的理念,并取得成果。“作为一项设计技术,它实现了新的精确高度。”他解释道。例如,通风不是原来曾经的“固定”方式——借助CFD,分析时可考虑许多可能性,而设计将其调整为能实现最佳预期效果的方式。或者,如果特定空间在声音方面存在问题,小岛一浩并不是简单地画一面墙来解决问题,而是用CFD来考虑整形动态学。“用这种方式进行设计,建筑可以更自然,更有机,更有生命力。”他说。
流的概念也适用于校园的活动区域。设计旨在解决建筑群中各院系连接性与分离性之间的矛盾。尽管各院系都有自己的空间,它们各自形成顺序环的一个部分——在这个系统中,建筑师认为这样可以增强交流。
自然建筑
“在我的设计中,我经常使用黑白区域的概念,”小岛一浩解释,“黑区是不能改变的功能区域——例如卫生间、厨房。白区是多用途空间或者是可以改变的空间。”借助这些设计参数,建筑的建造和长期使用都不需要进行重大改变。在建筑大学校园项目上,这意味着将教学空间和公共学习区域放在建筑的外围。实验室和其他特殊功能设施是黑色区,放在建筑的核心空间。
校园建筑将由当地建筑商使用久经考验的当地方法来建造。这种方法使用由砖块填充的混凝土框架,立面采用例如竹子或红树木材之类的有孔材料来加强通风。该项目的经济性能也因这些选择而更为突出。传统知识和经得起考验的材料因此与最现代的模拟技术结合起来。最终结果就是,大学校园有了一个新家。
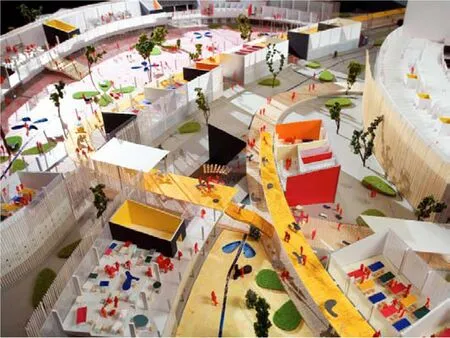
3 流动的活动空间/Fluid space for activity
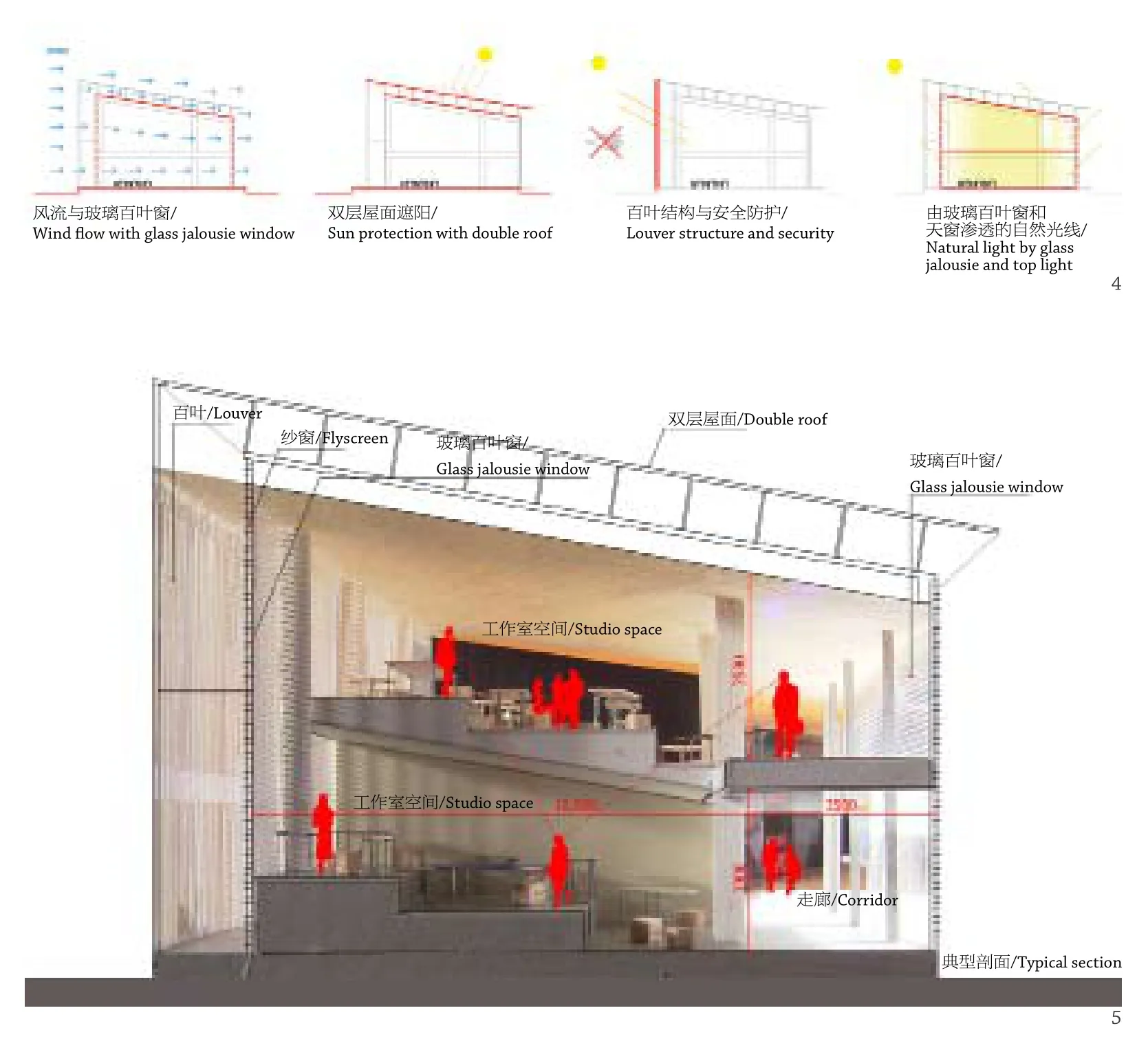
4.5 遮阳通风系统/Shading system and ventilation
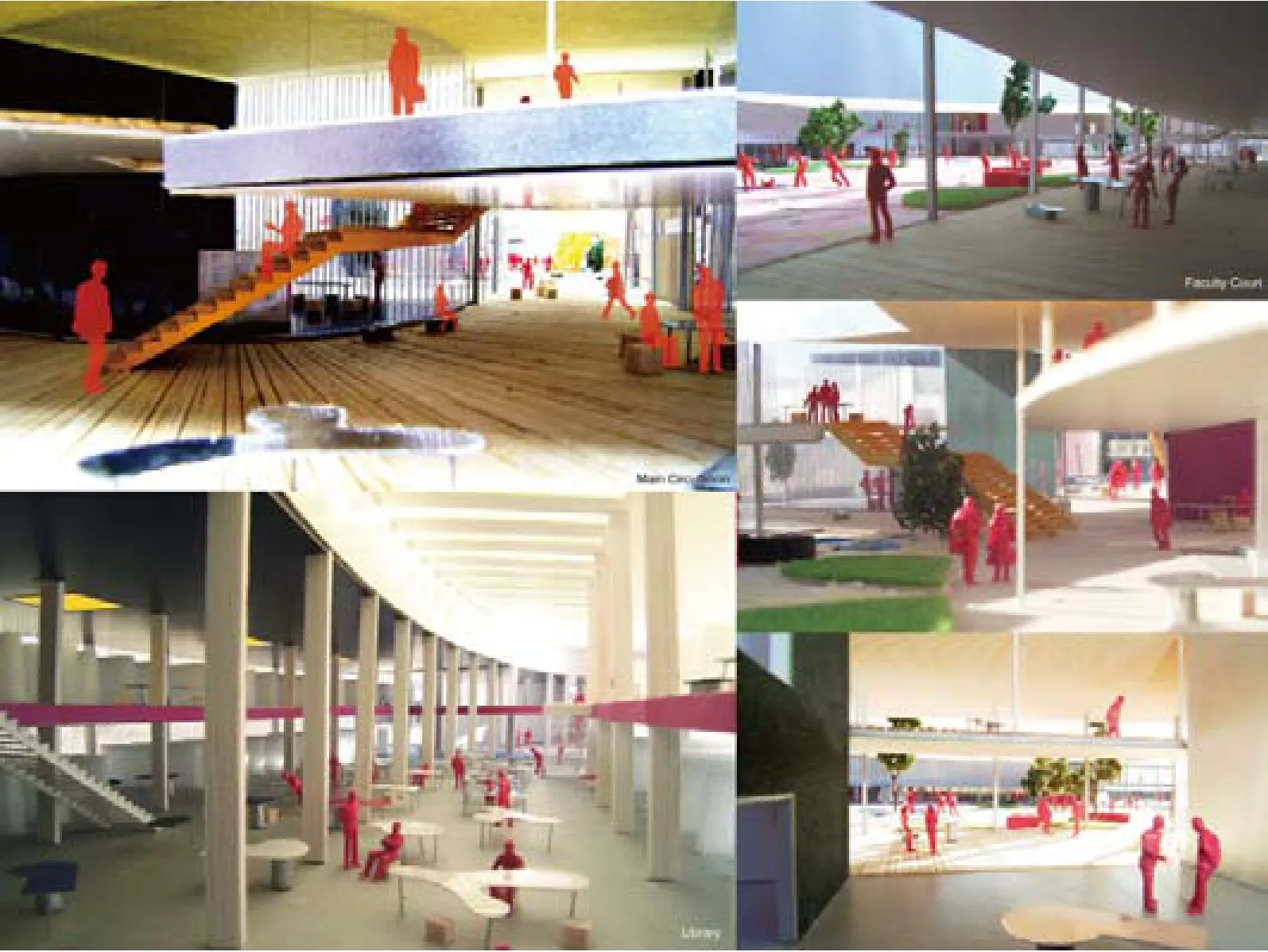
6 各种连续的空间/Variety of sequential spaces
In Vietnam's Mekong Delta, a new campus for the students of Ho Chi Minh City's University of Architecture is being built. Te project acknowledges the needs of both people and the environment. Te unique complex, based on the design of flows, is seamless with its
natural location. Slipped into this space, students will have the opportunity to directly experience sustainability.
"The 20th century is past – we can move forward without guilt," Kazuhiro Kojima says. "It's time to focus on 21st century needs." Whoever wishes to match the Japanese architect's words with actions need look no further than his design for the new campus of Ho Chi Minh City's University of Architecture (HUA).
Te starting point for Kazuhiro Kojima and his team was the question: how can space and education coexist? Computational fluid dynamics (CFD), an analysis of wind and activity flow, informed the design; rather than an imposing structure, the architecture merges with the landscape.
In this way, the design considers the environmental sensitivity of its location as much as the requirements of a growing student population.
Living and learning in a river delta
HUA is the most important of Vietnam's three architecture universities. There are 6,000 students across the faculties of archi-tecture, urban planning, civil engineering, construction, and applied arts (interior design and fashion). Its home, in the center of Ho Chi Minh City, is too small. A new campus on the outskirts of this six million strong city is planned.
The 40 hectare parcel, on an island in the Mekong Delta, will contain some 120,000 square meters of living and learning space. As well as the typical university infrastruc-ture needed for an expected growth to 8,000 students in the future –auditoriums, administration offices, libraries and sports fields – apartments for 2,000 students are included. Te river delta location is part of the city's master plan for various new deve-lopments over coming years.
Te design began from the fluid direction of the site,following the idea of slipping into nature.
Nine dragons river
Te Mekong is one of the world's major rivers, and South-East Asia's lifeblood. Its source is in the Tibetan Plateau – from there, it travels around 4500 kilometers through China, Myanmar, Laos, Tailand and Cambodia, before arriving in Vietnam, and emptying, via its delta, into the South China Sea. At least 1300 different types of fish as well as numerous bird and reptile species call the Mekong home, making it one of the most biodiversity-rich systems on Earth. The river's Vietnamese name –Song Cuu Long or Nine Dragons – describes the nine main arteries which form once the river splits around Ho Chi Minh City. Te delta region can cover up to 39,000 square kilometers depending on the season – a land area equivalent to the Netherlands. Its fertile land, rich in sediment deposits, is ideal for agriculture – as the rice bowl of Vietnam, the area produces around 16 million tonnes per year as well as tropical fruit, sugar cane and coconut.
The Mekong Delta is the place where nature meets dense human settlement. A sensitive balance must be maintained – 14.5 million people live in its catchment. Many villages are reachable only by boat; there are water level variances up to ten meters. In 2001, a kilometer-long suspension bridge over the river opened the main towns of Can Tho, My Tho, Long Xuyen and Rach Gia also to heavy traffic. Te island chosen for the new HUA campus is, at present, reachable only by boat, but a highway is planned. While the water level variance is not as significant here as in some delta regions, its 1.5 meter seasonal change impacts significantly on construction planning and design.
Space and education in co-existence
An international competition, hosted in 2006 for the design of the new campus, was won by Kazuhiro Kojima and his team from CAt, Tokyo. Te architectural studio has accomplished much in its young history – impressive large-scale projects are its hallmark. CAt has designed the campus for the newly-founded University of Central Asia in Naryn, Kyrgyzstan, and a residential development in Hanoi, Vietnam which experimented with natural ventilation. In their home country, they are working on the Murayama project, a former Nissan factory site not far from Tokyo – its 106 hectares rehabilitated, paving way for a new use as an interfaith "sacred site of prayer".
Their experiences within diverse landscapes informed CAt's work for the HUA campus. The design's sensitive response to the question of how space and education could co-exist impressed the jury. It focuses on the maximum integration of the architecture into its natural environment – the area is lush with greenery, rivers and streams course around and through the site, mangroves line the river banks, a constant wind cools the tropical heat. "Te setting inspired our design," Kazuhiro Kojima explains. "We had no desire to use the normal means of bank protection work to stabilize the site and impact upon the natural environment. Instead, ouridea is to preserve, as far as possible, the existing landscape that is covered by water in the rainy season."

7 各机构和主流线/Faculties and main circulation

8 学生活动流线设计/Student activity fluid design
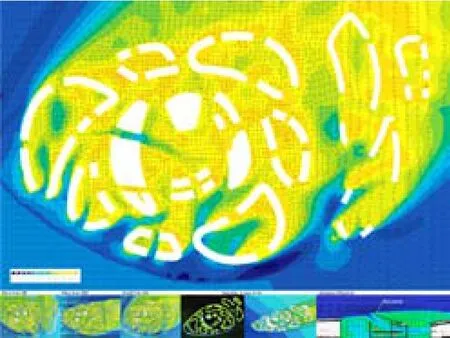
9 依据计算机流体力学(CFD)分析,实现校园建筑计划不使用空调而用运用风流的设计/According to computer fluid dynamics (CFD) analysis, the campus building plan was realized without air conditioning, a wind fluid design.
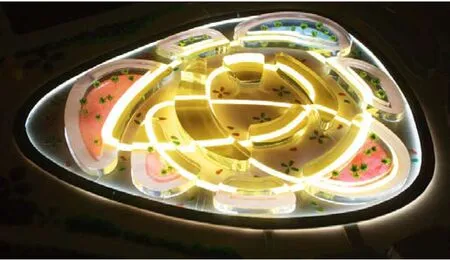
10 湄公河三角洲的边缘40hm2的大学校园,设计最大化地整合自然环境/Plans for a 40hm2university campus on the margin of the Mekong Delta, maximizing the integration of nature with the design

11 对于校园与其环境的无缝融合,CAt工作室正在寻找快速增长的自然力量的帮助。再过些年,4层高的建筑将掩映在高达40m的大树下。/For the campus to merge seamlessly with its environment,CAt is also seeking the assistance of fast-growing nature. Within a few years, the four-storey high buildings will be dwarfed by trees up to 40m tall.
The design of flows
The design, therefore, calls for a ring road, about two meters higher than the surrounding area, to take account of seasonal fluctuations in the water level. Within the ring, university buildings are lowrise, with a large footprint, for minimal impact on the unstable surface. The way the buildings are arranged, fluid forms in themselves, echoes the natural landscape on their doorstep.
"Our design motif is a cross-section of celery," Kazuhiro Kojima says. "It is a shape derived from fluid direction – the design of flows." The architecture blends into the site, slips into its surroundings. Students have the opportunity to directly experience sustainability.
Comprehensive analyses of wind and activity flows for the site, using CFD, were conducted to simulate various conditions – for example, orienting buildings to take full advantage of the strong winds that blow year-round. "We use the wind as a fan," Kazuhiro Kojima says. "The Mekong Delta has a special climate – the temperature may be hot, but in the shade, with the wind, it is comfortable." CAt's passive design of natural ventilation and solar shading means most locations on campus will need no air-conditioning.
Using the delta's strengths

"It is so important to promote the use of natural means of air-cooling in construction projects in Asia," Kazuhiro Kojima believes. Buildings are generally planned with an energy-hungry system in mind – Asia's rapidly developing communities see this as a mark of Western lifestyle. Yet the effect on rising consumption and CO2emissions is clear. CAt's design breaks the mold for large-scale projects –even where air-conditioning is foreseen on campus, in the auditorium or laboratories, solar collec-tors will provide the required energy; else-where natural ventilation sets the standard.
Water is also a natural resource harvested by the design. Tropical downpours cool the buildings, while rainwater is collected for potable and gray water requirements. The area's fast-growing vegetation also contributes to energy-efficiency on campus. Within a few years, the four-storey high buildings will be dwarfed by trees up to 40 meters tall. Aesthetically, the complex will then be fully integrated into its environment. Meanwhile, the concept of porosity maximizes daylight and ventilation while ensuring solar-shading – the building facades have a double skin, the outer elements are louvers; the inner are jalousie windows. Computer modeling ensures that maximum advantage is taken from each of these design choices.
Student participation
After the competition win, Kazuhiro Kojima's design was presented to lecturers and students from HUA's architecture faculty. Tese discussions led to new ideas and solutions to issues. Te project is also an ideal teaching tool – the opportunity for a new generation of specialists to be profoundly influenced in their future profession, by living and working surrounded by the architect's vision, is high. Tose opportunities go further, according to architect Daisuke Sanuki from the CAt team. "We would like to host exhibitions in the middle of the city, to bring our design concepts to the general population – it will draw attention to the importance to how the Mekong Delta is further developed," he says. Yet the unique nature of the greenfield site was daunting in one respect –"so much freedom can be limiting. It is very easy to return to old ideas."
For the campus to merge seamlessly with its environment,CAt is also seeking the assistance of fast-growing nature.Within a few years, the fourstorey high buildings will bedwarfed by trees up to 40 meters tall.
Fortunately, however, the team's ideas did not seek refuge in the 20th century past, but harnessed pioneering concepts which will resonate long into this new century.
Committed to design of flows
There is a certain irony in using the latest technology to better understand the oldest of natural forces. Yet Kazuhiro Kojima's commitment to the concept of the design of flows, using the CFD analysis tool has paid off. "As a design technique, it reaches a new height of precision," he explains. For example, ventilation is not the "given" it once was –with CFD there are numerous possibilities that can be fed into the analysis, and the design adjusted to maximize a desired effect. Or, if there is an acoustic issue in a given space, Kazuhiro Kojima does not simply draw a wall to solve the problem, but uses CFD to consider shaping dynamics. "Designing in this way leads to architecture which is more natural, more organic, more alive," he says.
Te notion of flows also applies to activity zones on campus. Te design aims to work the paradox of connectivity and separation between the different university faculties in the complex. Although each faculty has its own space, they each form part of a sequential loop – in a system the architect believes enhances communication.
Natural architecture
"I often use the concept of black and white zones in my designs," Kazuhiro Kojima explains. "Black zones are areas where functions cannot be changed – for example bathrooms, kitchens. White zones are multi-use spaces, or changeable." Using this as a design parameter contributes to a building's sustainable construction and long-term use without major renovation. On the HUA campus this means situating white zones such as teaching spaces and open learning areas around a building's periphery. Labs and other specialized functions are the black zones within the building's core.
The campus buildings will be constructed by local tradespeople using a time-honored local method – a brick-filled concrete frame finished with a facade of porous natural materials such as bamboo or mangrove timber to enhance ventilation. The economic performance of the project is also enhanced by these choices. Traditional knowledge and proven building materials are thus combined with the most modern simulation technology. And the result is a university campus at one with its new home.
