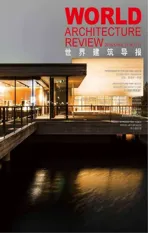南方公园广场—伊丽莎白女王奥林匹克公园 英国伦敦
2016-11-19
南方公园广场—伊丽莎白女王奥林匹克公园 英国伦敦
SOUTH PARK PLAZA- QUEEN ELIZABETH OLYMPIC PARKLONDON,UK
时间:2011年-2014年
面积:55英亩
类型:景观建筑,公共区域
预算:2 100万英镑(预计)
业主:伦敦遗产开发公司
year 2011-2014
size 55 acres
role: prime, landscape architecture, public realm
budget: £21m (estimated)
client: London Legacy Development Company
该项目的业主为伦敦遗产开发公司,Field Operations 承接了该项目的总体规划与设计工作,在奥运会后将南方公园枢纽改造成公用的伊丽莎白女王奥林匹克公园。这一地标建筑位于2012年奥运会场馆水上中心与安尼施·卡普尔设计的安赛乐米塔尔轨道之间。一个附属枢纽建筑提供了休闲与游览设施。伊丽莎白女王奥林匹克公园的这个区域有着独一无二的运动场所、花园和新的开阔草地,因此是当地、国内乃至国际游客必去的游览目的地之一。
For the London Legacy Development Company, Field Operations led the Master Plan and Design for the post-Olympic Games transformation of the South Park Hub into the larger publically dedicated Queen Elizabeth Olympic Park. This extensive landscape is situated between the 2012 Games Stadium, Aquatics Centre and ArcelorMittal Orbit by AnishKapoor. An associated Hub building provides leisure and visitor facilities. With it’s fine legacy of unique sports venues, gardens and new parkland, this area of the Queen Elizabeth Olympic Park is a compelling urban destination for local, national and international visitors.

总平面图
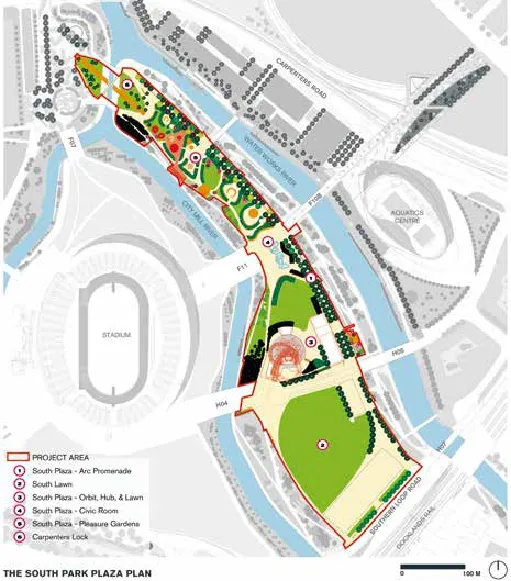
南公园广场平面图
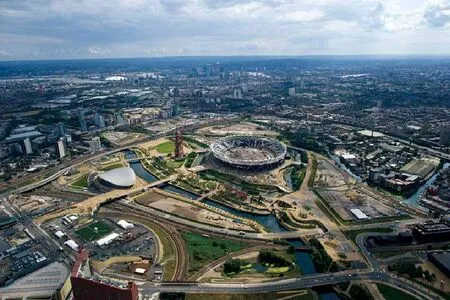
摄影 photography: Courtesy of London Legacy Development Corporation
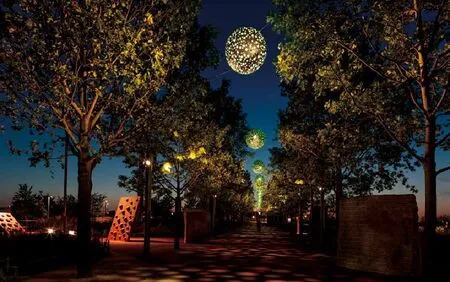
摄影 photography: Robin Forster, Courtesy of LDA Design
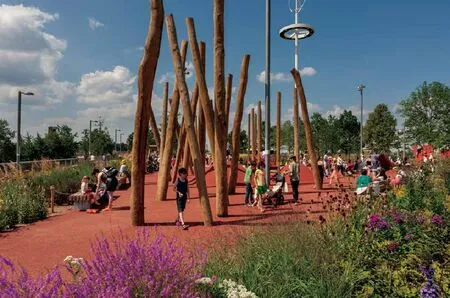
摄影 photography: Robin Forster, Courtesy of LDA Design
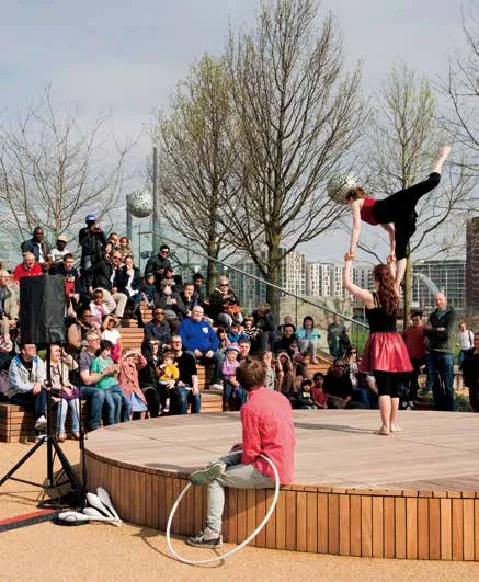
摄影 photography: Courtesy of London Legacy Development Corporation
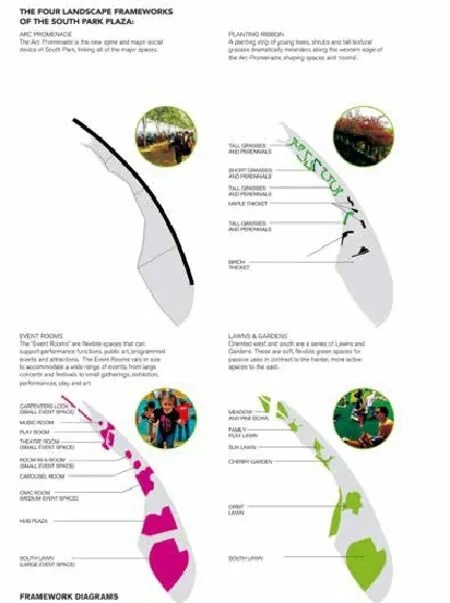
架构图解
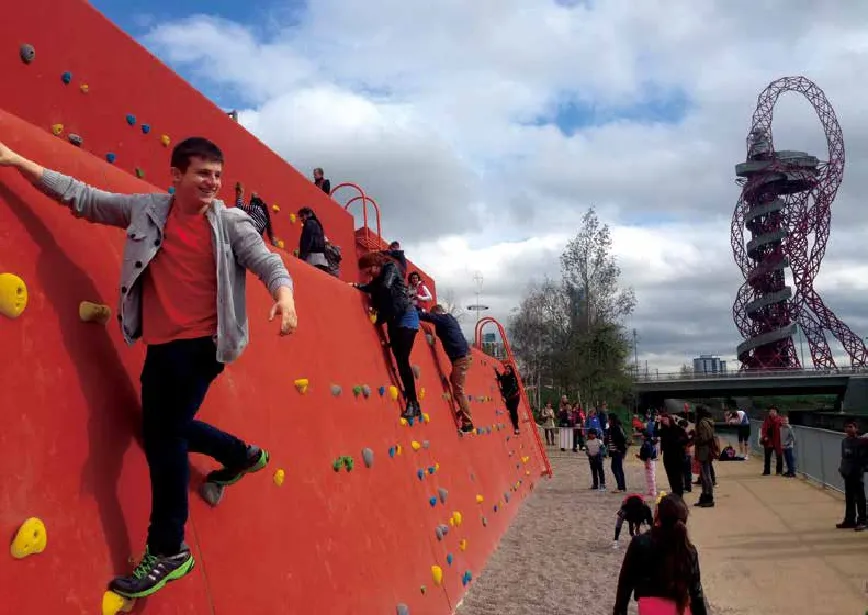
摄影 photography: James Corner Field Operations
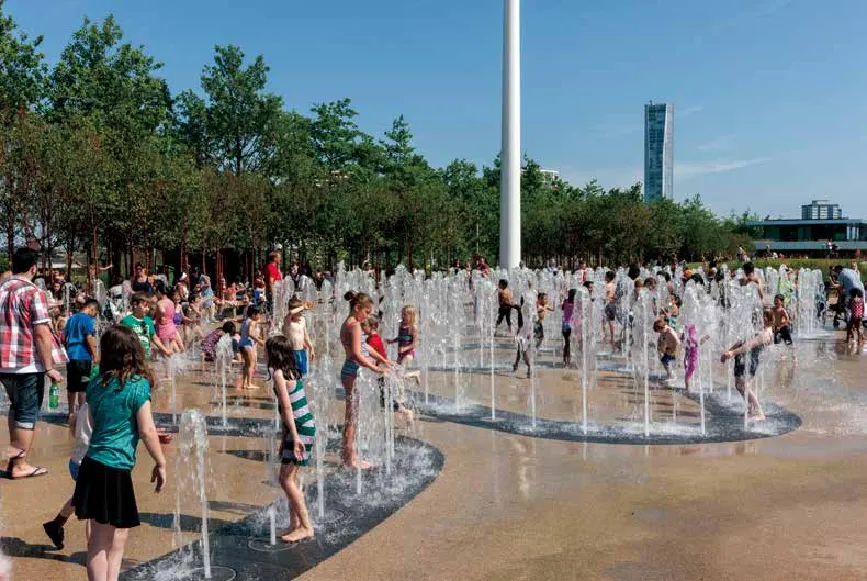
摄影 photography: Robin Forster, Courtesy of LDA Design
