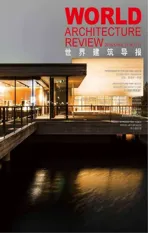克利夫兰公共广场 俄亥俄州克利夫兰
2016-11-19
克利夫兰公共广场 俄亥俄州克利夫兰
CLEVELAND PUBLIC SQUARECLEVELAND,OHIO
时间:2009年—2016年
面积:6英亩
职能:景观建筑,城市设计
预算:3 700万美元+1 300万美元设施重新布置
竣工:2016年5月
业主:集团计划委员会和LANDStudio
year: 2009- 2016
size: 6 acres
role: prime; landscape architecture; urban design
budget: $37M +$13M utility relocation
completion: May 2016
client: Group Plan Commission and LANDStudio
Field Operations 为集团计划委员会和 LANDStudio 设计了一个充满活力的新公园——克利夫兰公共广场。该公园于2016年6月正式对公众开放,这个6英亩的开放空间位于城市的中心,它神奇地将之前分散的象限重新配置成一个新的统一整体。街道被重组,彰显了与之相邻的建筑物。新公园保证为人们、规划以及多样化的活动提供一系列美丽的设施。
该设计在广场上创建了一个大胆的新标识,解决了统一、净化和激活的关键挑战。设计包含三个统一的公共区域:
· 周界花园:一条造型林荫小路将广场的外围优雅地围合起来,创造一个绿色的、能感知的和季节性的进入广场内部的入口;
· 丝带长廊:一个连续循环的花岗岩鹅卵石铺设通过广场成为主要的线性运动场所;
· 市民空间:广场的内部被定义为两个大型社会活动空间——活动草坪和喷泉广场。活动草坪是一个精心雕琢的草坪,可作为日常活动使用,像柔软的草地野餐,同时以其宽广和朝南,可以进行表演和其他活动。喷泉广场是开放和灵活的硬景观,集成了新的咖啡亭、镜子喷泉和标志性的士兵和水手纪念碑。
For LANDStudio and the Group Plan Commission, Field Operations has designed a vibrant new park for Cleveland’s Public Square. Opened June 2016, this 6-acre open space in the heart of Downtown dramatically reconfigures the once fragmented quadrants into a newly unified whole. Streets have been reorganized and connectivity to adjacent buildings has been emphasized. The new park promises a beautiful series of settings for people, programming, and diverse activities.
The design creates a bold and iconic new identity to the Square, while addressing key challenges of unification, clarification, and activation. The design incorporates three unifying moves:
· The Perimeter Gardens: First, the Perimeter Gardens: An allee of trees and elegantly sculpted planters frames the outer perimeter of the Square- and creates a green, tactile and seasonal threshold to the interior;
· The Ribbon Promenade: A continuous loop of granite cobble paving becomes the primary line of movement through the Square;
· The Civic Rooms: The interior of the Square is defined by two large-scale eventful and social spaces- the Event Lawn and Fountain Plaza. The Event Lawn is a gently sculpted lawn that supports ever day uses like picnicking with its soft topography, as well as performances and events with its generous scale and south-facing orientation. The Fountain Plaza is open and flexible hardscape space that integrates the new Café Pavilion, the Mirror Fountain and the iconic Soldiers and Sailors Monument.
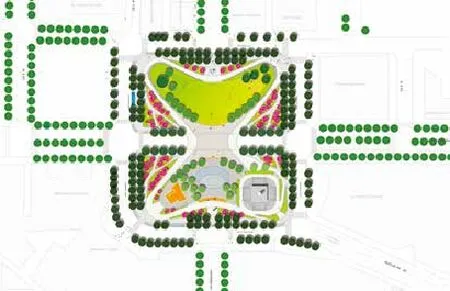
公共广场总平面 public square site plan
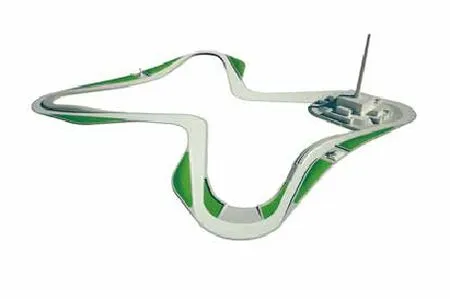
公共广场图解 public square diagram
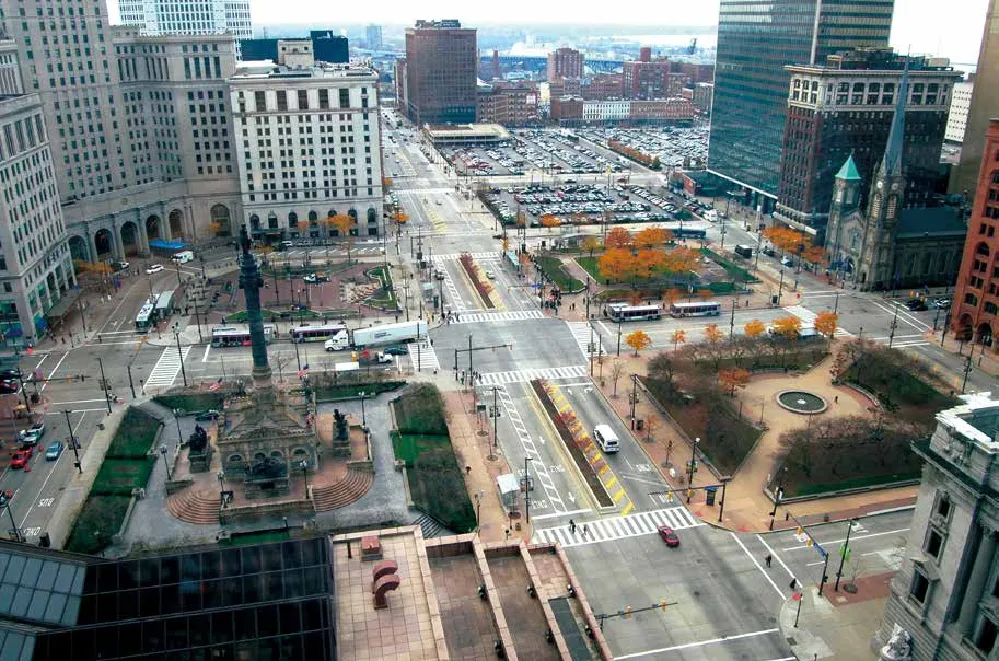
摄影 photography: James Corner Field Operations
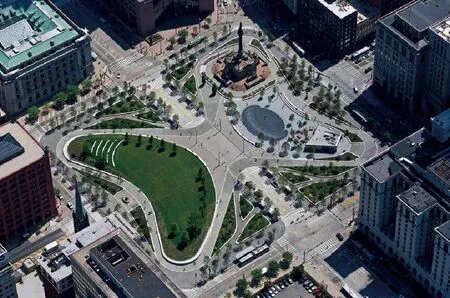
摄影 photography: Donley’s Construction
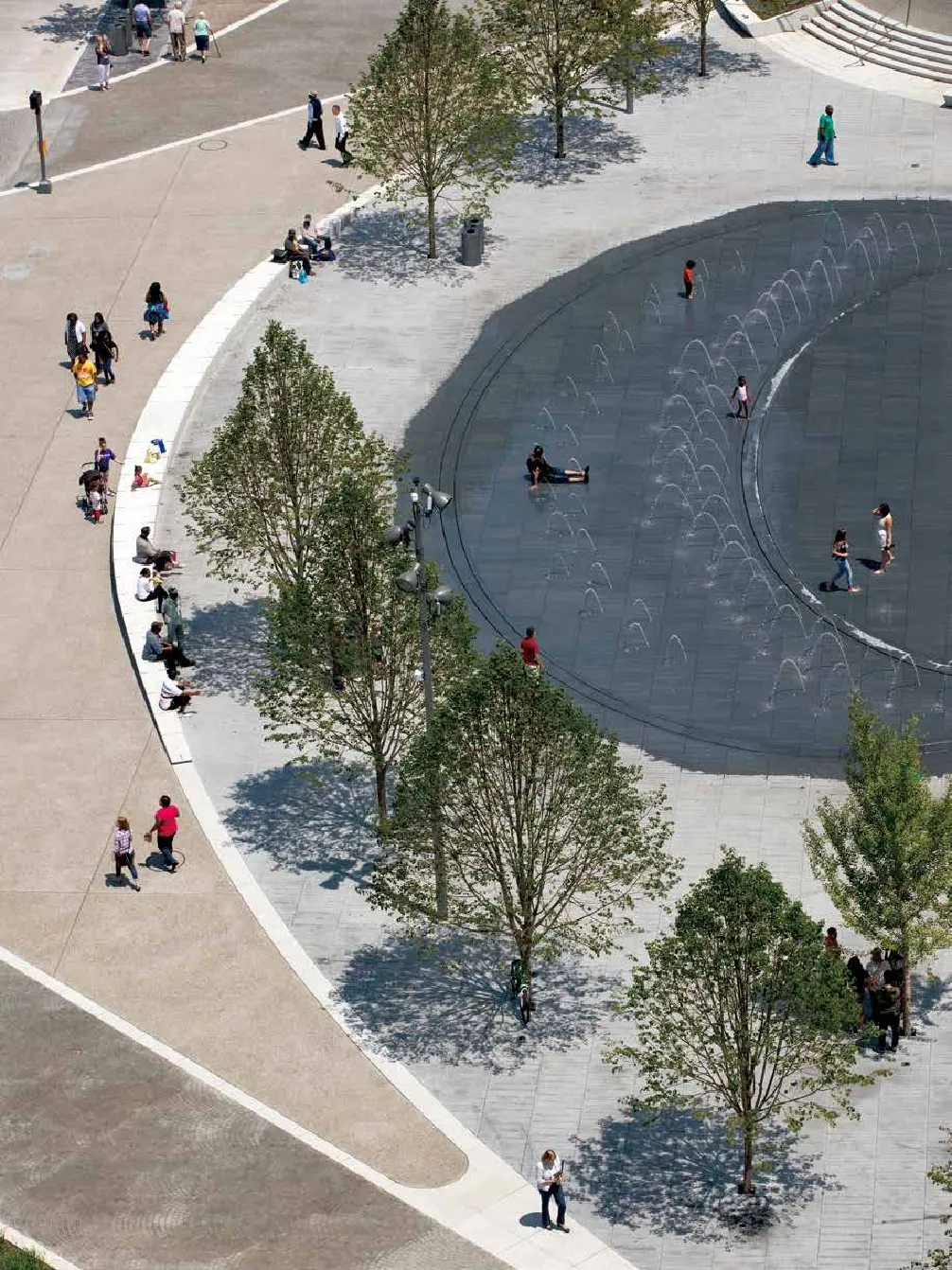
摄影 photography: Sahar Coston Hardy
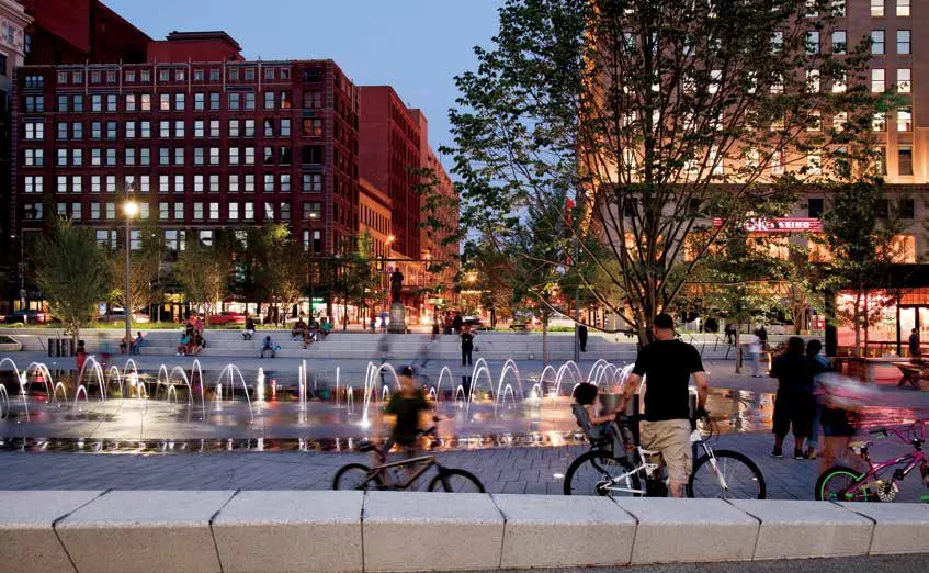
摄影 photography: Sahar Coston Hardy
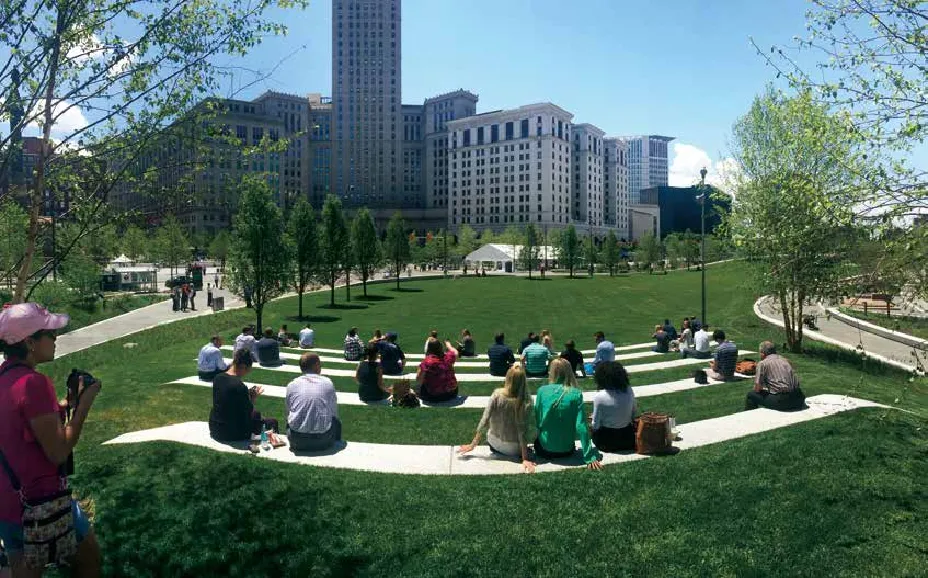
摄影 photography: James Corner Field Operations, Courtesy of Donley's Construction
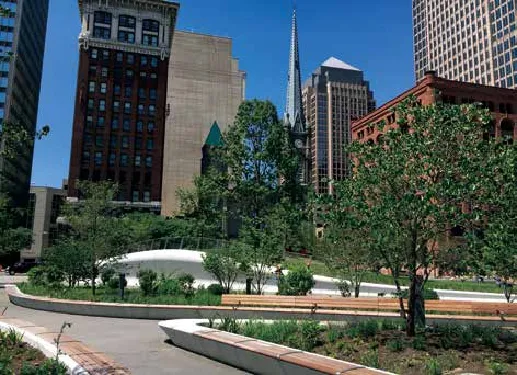
摄影 photography: James Corner Field Operations, Courtesy of Donley’s Construction
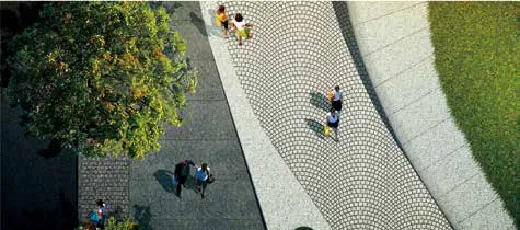
摄影 photography: James Corner Field Operations
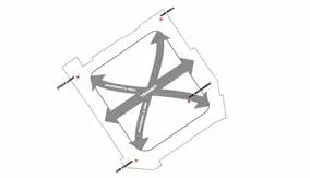
公共广场连接关系 public square connections
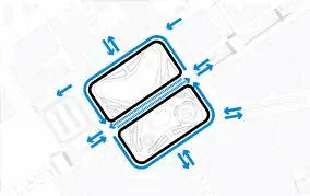
公共广场日均人流量 public square daily circulation
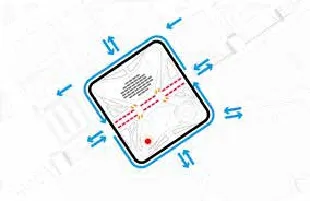
公共广场周末人流量 public square weekend circulation
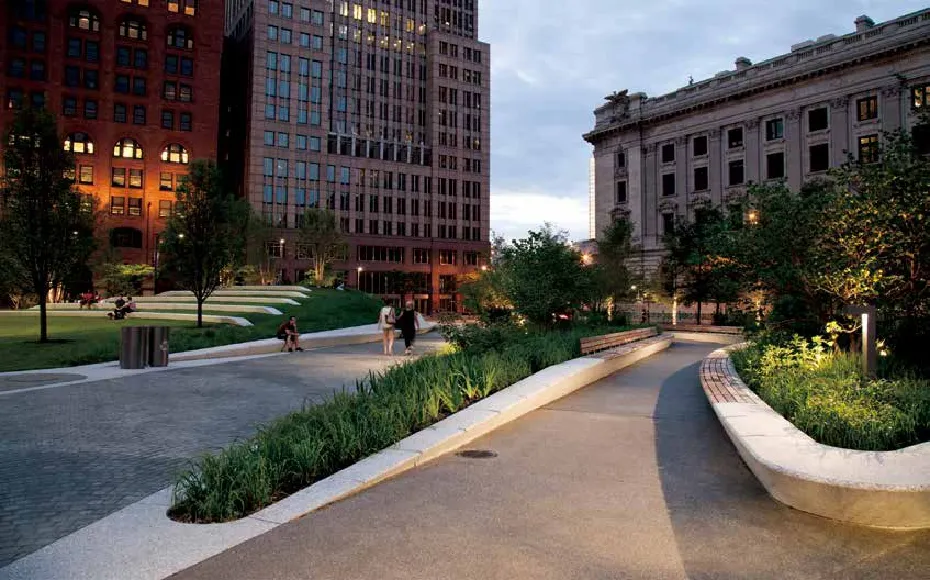
摄影 photography: Sahar Coston Hardy
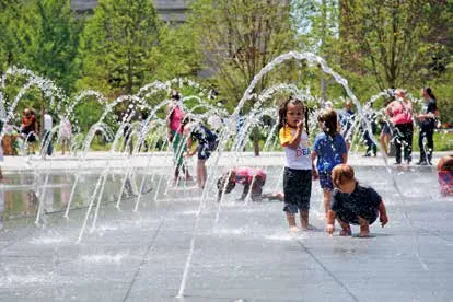
摄影 photography: Sahar Coston Hardy
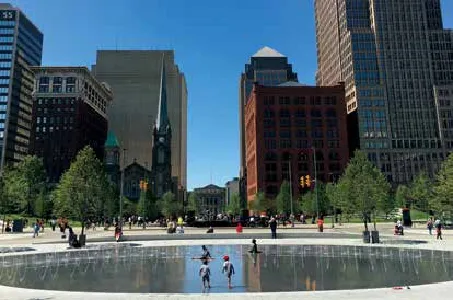
摄影 photography: James Corner Field Operations,Courtesy of Donley’s Construction
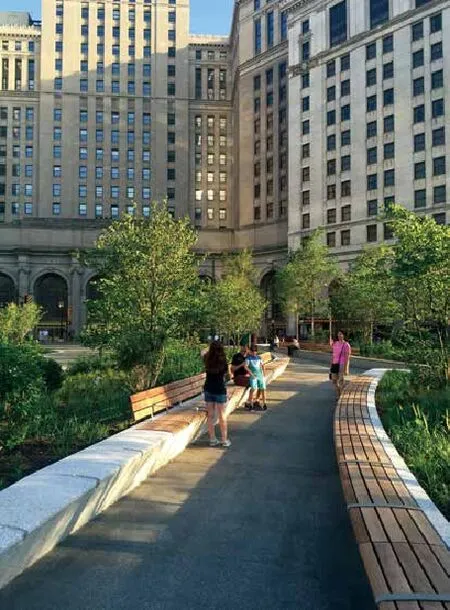
摄影 photography: James Corner Field Operations, Courtesy of Donley’s Construction
