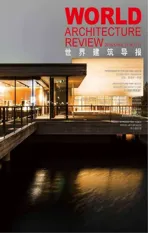两个人的天堂
2016-11-19MauriceNio,ArekSeredyn
两个人的天堂
Paradise for Two
地点:荷兰Botshol市
业主:私人
结构工程师: Cumae, Arnhem
设计团队: Maurice Nio, Arek Seredyn
竣工时间: 2005 年(展馆) — 2007年 (住宅)
造价: 220 000 欧元(展馆)
Address: Botshol, the Netherlands
Client: Private
Structural engineer: Cumae, Arnhem
Design team: Maurice Nio, Arek Seredyn
Completion: 2005 (pavilion)- 2007 (house)
Costs: € 220 000 (pavilion)
Botshol 沼泽地是聚集了很多不寻常的植物的自然保护区(野生兰花、 罕见的沼泽植物、 棉花草、 冬青叶水中仙女、 轮藻、 沼泽大戟),也是一些鸟类 (美洲鹫、 鹞、 鸬鹚、 盐卤、 朱鹮红铃鸭、 琵鹭) 的唯一栖息地。它隐蔽地位于兰斯塔德区域中心的一块绿洲。很明显在 Botshol 以及周围地区的 De Ronde Venen 建设新开发的住房或局部更新现有养殖场的会受到严格的限制,使得这一区域一直保持不变的状态。
这是一门艺术,创造一些可以满足当地居民现在的意愿和需求的同时适应这一区域的新生态规划(Botshol周边的环境在2000年已经被指定为自然保护区,其结果是,农业的功能慢慢地消失,以恢复自然的湿地空间)。恰恰是Botshol周边简朴的泥炭草区新的自然形态和异想天开的景观,使其成为一个内部世界不完全昭示自身的花园。正如Botshol一样,这个花园内部非常隐蔽,并且向外部示以均匀的绿色外围。从外面几乎看不出里面有两个准备重建的建筑,一个农场以及其他附属建筑。在一直耕种甚至偶尔会丰收的花园中心,这个更新项目可以为这个地方加强一些意料之外的氛围。
设计的基础是在两个不同锌材质的屋顶下,不同的空间以很放松的方式产生归属感。其中一部分现已完成: 附属建筑已经被改造成一个亭子,对角放置的方形木制锌屋顶建筑。
屋顶的支杆成扇形展开,模仿附近的Vinkeveense plassen水田的图案,漆成深色的铺于泥泞地上的木板道被抬高至地面高度,使这个建筑看上去像是漂浮在花园上一般。亭子的外形是全新的,也许会出人意料,但是最终他依然会和在Botshol 的鸬鹚一样优美和自然。
The grass and marshland of the Botshol is a nature reserve and a unique habitat for unusual plants (wild orchids, rare marsh plants, cotton grass, holly-leaved naiad, stonewort, bog spurge)and birds (the buzzard, the harrier, the cormorant, the bittern, the red-crested pochard, the spoonbill). It is situated- a bit hidden- as an oasis in the midst of the Randstad. It is obvious that in the Botshol cannot be built, but also in the surrounding area of De Ronde Venen there are restrictions to new housing development or partial renewal of existing farms. This is why a lot stays the same. It is the art to create something here that answers the current wishes and demands of the inhabitants and at the same time fits the new plans with nature (the direct surroundings of the Botshol have been designated in 2000 as nature development area, as a consequence, the agricultural function slowly disappears to make room for wet marsh nature).
Precisely where the austere lay-out of the peat grass area touches the new nature and the whimsical landscape of the Botshol, is a garden of which the inner world does not reveal itself. Just like the Botshol, the inside of the garden is hidden and it shows, equally sovereign, only its green edges to the outside world. Almost invisible from outside are two buildings, a farm and an annex, both ready for renewal. In line with the heart of the garden, which has been cultivated and even seems a little heavenly, the renewal was used to intensify the unexpected atmosphere of this location.
The basis of the design are two distinct zinc roofs under which different spaces are given a place in a very relaxed manner. One part is now ready: the annex has been transformed into a pavilion. The zinc roof is cheekily placed diagonally over the square wooden building. The struts of the roof fan out, as if they are trying to imitate the pattern of the nearby Vinkeveense plassen, and the dark stained wooden duckboards are lifted compared to ground level, so that the building seems to float above the garden. The image of the pavilion is new and possibly unexpected, but eventually it is equally natural and graceful as a cormorant in the Botshol.
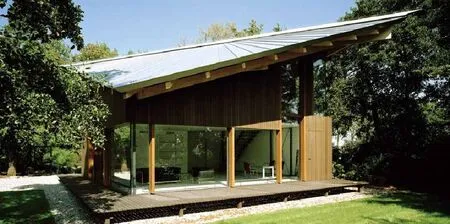
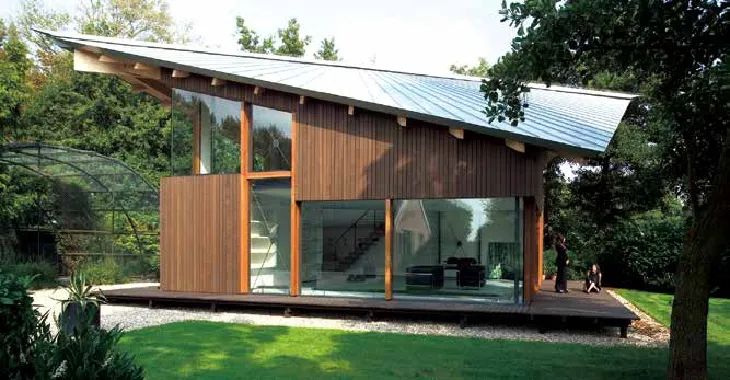
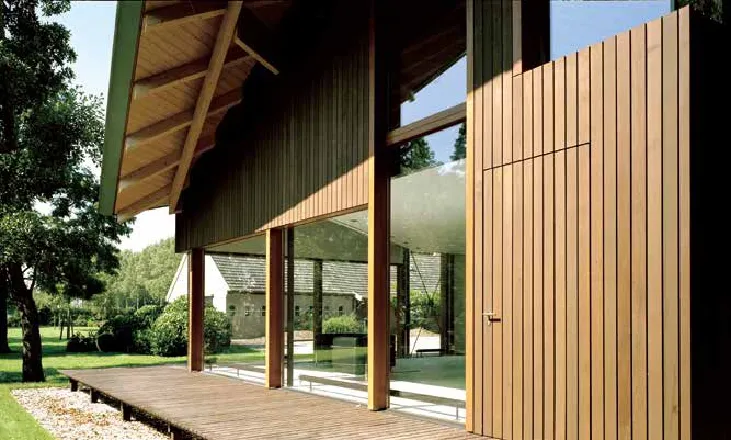
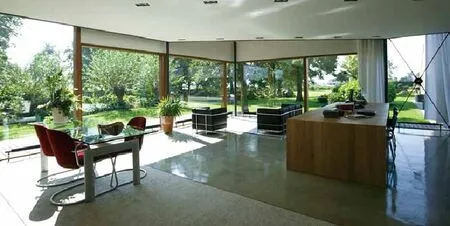
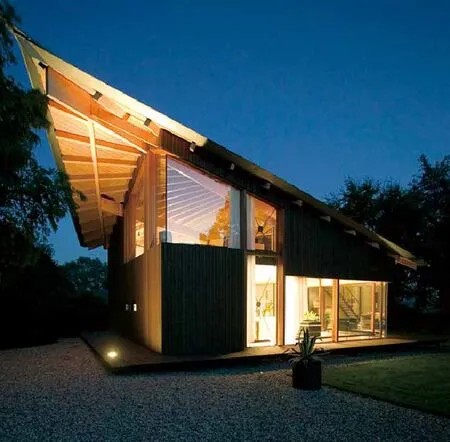
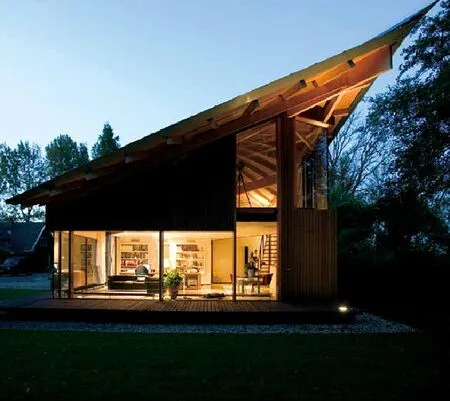
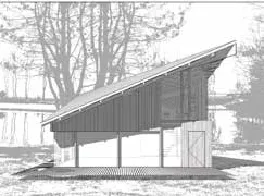
效果图
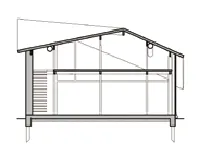
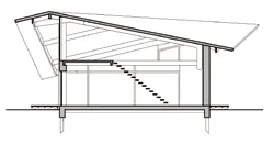
剖面图
