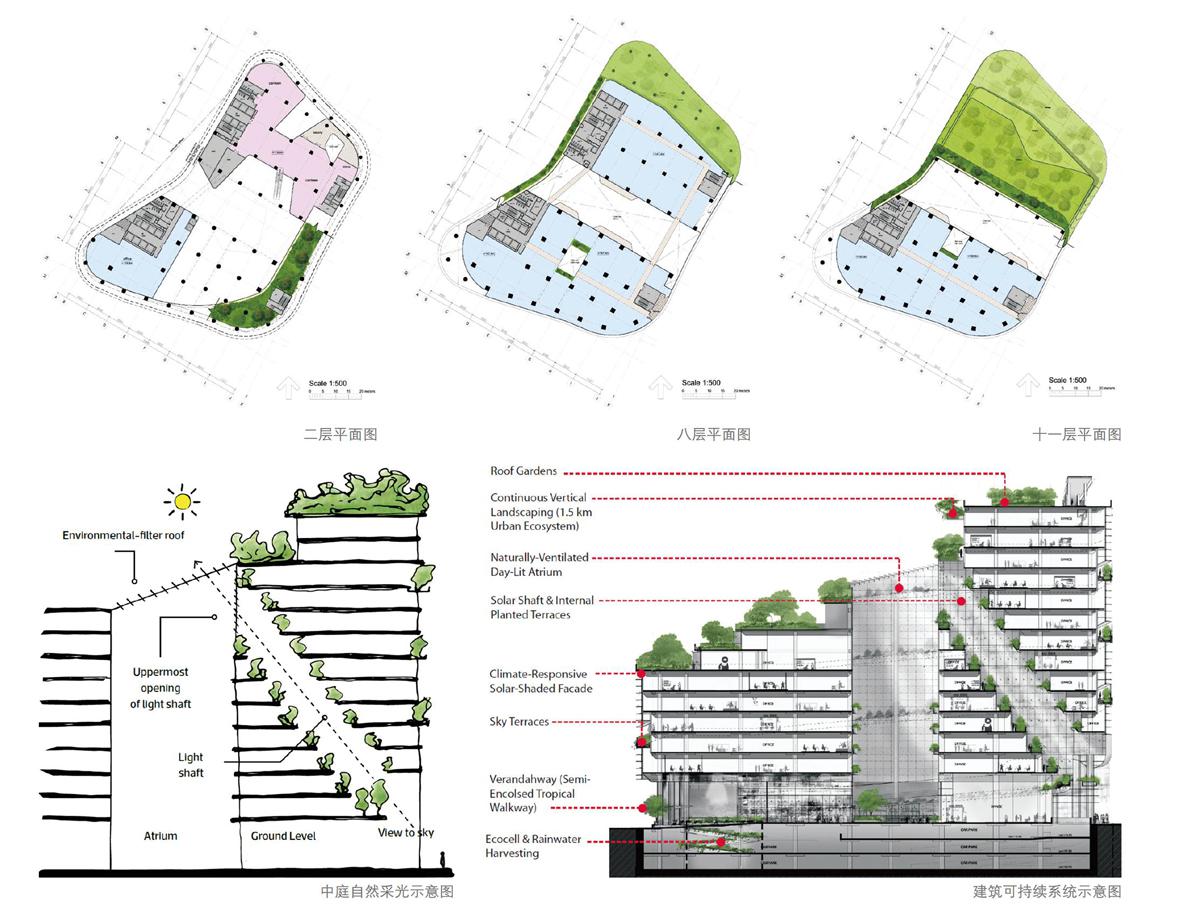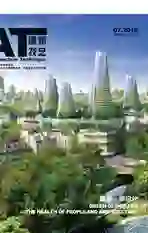新加坡启汇城Solaris大楼
2016-10-13杨经文



Solaris,Singapore
主持T. R. Hamzah & Yeang Sdn. Bhd.事务所,是建筑师,也是生态学家,以独特的生态建筑闻名,且为全球绿色建筑设计权威。他曾求学于英国AA建筑学院,取得剑桥大学博士学位。他拥有美国伊利诺大学杰出普立姆教授资格,撰写超过12本有关绿色建筑的书籍;并屡获奖项,如阿卡汗奖、马来西亚建筑师协会金牌及马来西亚官方默迪卡奖;曾获英国《卫报》“拯救地球的五十能人之一”。
Solaris位于新加坡中部One-north科技园内,这栋建筑是整个园区一期的标杆项目。启汇城(Fusionopolis)是旨在信息通信技术、媒体、物理科学与工程等领域有所创新的企业研发中心,混合了多种用途的总平面由扎哈·哈迪德建筑师事务所设计。
Solaris由两栋塔楼组成,中间是一个可自然通风的巨大中庭,办公楼层通过中庭上方一系列空中连桥连接。与当地的其他项目相比,这座建筑的整体能耗降低了33%,目标是超过新加坡绿色建筑认证标准白金级,这是新加坡可持续建筑的最高认证标准(就像LEED、绿建、BREEAM等)。Solaris 拥有超过8 000m2的景观绿化,其植被面积甚至超出了建筑原有场地的面积。项目建成后,在2009年9月被评为新加坡绿色建筑认证标准白金级。
Solaris是探索用生态方法进行建筑设计可能性的范例。该建筑通过引入开放的互动空间,创造性地运用天窗、庭院的自然采光和通风,以及连续的螺旋形景观斜坡成为One-north园区充满活力的焦点。向马路对面One-north公园的延伸把不断升高的屋顶花园与穿插在建筑外立面上的空中露台结合在一起,形成了生态连接。凭借其大量的生态设施、可持续的设计手法和创新的垂直绿化的理念,Solaris完善了现有场地的生态系统,而不是取代它们。
连续的周边景观斜坡
一个长1.5km、不间断的生态骨架将相邻的One-north公园和生态细胞与建筑顶部层叠的屋顶花园联系起来,斜坡的最小宽度是3m。螺旋形景观斜坡的维护是通过一条平行的路径实现的,不需要进入租户的内部空间就能够进行种植服务。这条路径还起到了连接地面到最上层屋顶区域的线性公园的作用。连续的景观是这个项目生态设计理念的核心内容,因为它允许建筑物内的有机体和植物物种可以在所有绿化区域内游动,加强了生物多样性,促进生态系统的整体健康。斜坡凭借其厚重的绿荫和密集的阴生植物,还是整体建筑立面冷却的一个要素。这个生态设施为住户提供了兼具社会性、互动和创造性的环境,同时在非有机的既有形式和更加有机的体量之间达到一个平衡。
阳光竖井
从A座上部楼层穿过的一条斜向井道让自然光可以直达建筑深处。内部照明传感器系统会在自然光照度足够明亮的时候自动关掉灯具,以减少能源使用。阳光竖井内的园林花架提升了周边空间的品质,也使得从下面街道向上到建筑拥有良好的景观。
生态细胞
生态细胞位于建筑物的东北角螺旋斜坡与地面相接的地方,它可以让植物、自然的光和风一直延伸到下部停放车辆的楼层。最下面的生态细胞包含了雨水回收系统的水池和泵房。
自然通风和采光的大中庭
两栋塔楼之间的公共广场为社区活动和创造性的表演提供了空间。首层中庭没有设置空调,可通过上方可调节的玻璃百叶屋顶形成不同的模式,既可以遮风避雨,也可以在必要的时候提供足够的通风量。中庭的热环境和风速均经过CFD(计算机流体动力学)模拟分析,并将研究结果用于优化中庭的立面设计,以改善空气流量并提高舒适度。
口袋广场
首层广场与对面的One-north公园的景观相连,形成穿堂风,并为社交与互动活动提供场所。
大量的遮阳百叶
本项目的立面设计源于对太阳路径的分析。新加坡在赤道上,太阳路径几乎是完全横贯东西。通过分析确定立面上遮阳百叶的形状和深度,这一策略进一步减少了立面双层Low-E玻璃的热量传递,外部传热系数仅为39watts/m2。在与螺旋形景观斜坡、空中花园和大挑檐衔接的地方,遮阳百叶还有助于在建筑外围的居住空间中形成舒适的微气候,其百叶的直线长度超过10km。
屋顶花园和角部的空中露台
垂直绿化起到了热缓冲的作用,并且创造了一个放松和活动的空间。大量的花园为居住者提供了与自然互动的机会,创造了体验外部环境、欣赏园区绿色的空间。在大楼每个角部,螺旋形斜坡扩展成宽敞的双层空中露台。建成后,该项目的绿化面积之和超过了建筑的基地面积。
雨水回收
该建筑巨大的景观面积是通过庞大的雨水回收系统来灌溉的。雨水从外围景观斜坡的排水沟及B座屋顶的虹吸式排水收集,存储在屋顶水箱和生态细胞下面的最底层。通过雨水的循环可提供超过700m3的库容,可供五天灌溉用水。(译/马琴,校/吴春花)
Solaris is located in the research and business park in central Singapores one-north community. The building is proving to be the flagship on this locality. Fusionopolis is an R&D; hub for Info-communication Technology, Media, Physical Sciences & Engineering sectors which is intended to facilitate innovation and entrepreneurship in these fields. The masterplan for the visionary mixed-use development was prepared by Zaha Hadid Architects.
Solaris comprises two tower blocks separated by a grand naturally-ventilated central atrium. Office floors are linked by a series of sky bridges which span the atrium at upper floors. The buildings overall energy consumption will represent a reduction of over 33% compared to local precedents and the project is on target to exceed BCAs GreenMark Platinum rating, the highest possible certification granted by Singapores sustainable building benchmark (eg. LEED, GreenStar, BREEAM, etc.). With over 8000 sq.m. landscaping, Solaris introduces vegetation which exceeds the area of the buildings original site.
In September 2009, Solaris was awarded a Green Mark Platinum rating, the highest level of certification granted by BCAs Green Mark.
Solaris stands as a dramatic demonstration of the possibilities inherent in an ecological approach to building design. The building will become a vibrant focal point for the one-north community through the introduction of open interactive spaces, creative use of skylights and courtyards for natural light and ventilation and a continuous spiral landscaped ramp, an extension of one-north Park across the street, which forms an ecological nexus tying together an escalating sequence roof gardens with sky terraces that interpenetrate the buildings facade. With its extensive eco-infrastructure, sustainable design features and innovative vertical green concept, Solaris strives to enhance its sites existing ecosystems, rather than replace them.
Continuous Perimeter Landscaped Ramp
An uninterrupted 1.5 km long ecological armature connects the adjacent one-north Park at ground level and the basement Eco-cell with the cascading sequence of roof-gardens at the buildings highest levels. The ramp has a minimum width of 3m. Maintenance of the spiral landscaped ramp is achieved via a parallel pathway which allows for servicing of the continuous planters without requiring access from internal tenanted spaces. The pathway also serves as a linear park that stretches all the way from the ground plane to the uppermost roof areas. The continuity of the landscaping is a key component of the projects ecological design concept as it allows for fluid movement of organisms and plant species between all vegetated areas within the building, enhancing biodiversity and contributing to the overall health of these ecosystems. The ramp, with its deep overhangs and large concentrations of shade plants, is also one element in a comprehensive strategy for the ambient cooling of the building facade. This eco-infrastructure provides social, interactive and creative environments for the occupants of the buildings upper floors while balancing the inherent inorganicness of the built-form with a more organic mass.
Solar Shaft
A diagonal shaft cut through the upper floors of Tower A allows day-light to penetrate deep into the buildings interior. Internal lighting operates on a system of sensors which reduces energy use by automatically turning-off lights when adequate day-lighting is available. Landscaped planter boxes within the solar shaft bring added quality to adjacent spaces and enhance views up into the building from the street below.
Eco-cell
Located at the buildings north-east corner where the spiral ramp meets the ground, the Eco-cell allows vegetation, daylight and natural ventilation to extend into the car-park levels below. The lowest level of the Eco-cell contains the storage tank and pump room of the rainwater recycling system.
Naturally Ventilated and Day Lit Grand Atrium
A public plaza between the two tower blocks provides a space for communal activities and creative performances. This naturally-ventilated ground floor operates as a mixed-mode (non-air conditioned) zone with an operable glass-louvered roof over the atrium providing protection from the elements while enabling full ventilation when needed. CFD (Computational Fluid Dynamic) simulations were used to analyse thermal conditions and wind-speed within the atrium. The results of these studies were used to optimize the atrium facade design to improve air flow and enhance comfort levels.
Pocket Park / Plaza
Ground level landscaping, linking to one-north Park across the street, allows for cross ventilation of the ground-floor plaza and provides a venue for social/interactive events.
Extensive Sun-Shading Louvers
The projects climate-responsive fa?ade design originated with analysis of the local sun-path. Singapore is on the equator and the sun-path is almost exactly east-west. Facade studies analyzing the solar-path determined the shape and depth of the sunshade louvers, which also double as light-shelves. This solar shading strategy further reduces heat transfer across the buildings low-e double-glazed perimeter facade, contributing to an extremely low External Thermal Transfer Value (ETTV) of 39 watts/m.sq. In conjunction with the spiral landscaped ramp, sky gardens, and deep overhangs, the sunshade louvers also assist in establishing comfortable micro-climates in habitable spaces along the buildings exterior. The combined linear length of the buildings sun-shade louvers exceeds 10km.
Roof Gardens and Corner Sky Terraces
Vertical landscaping acts as a thermal buffer and creates areas for relaxation and event spaces. These extensive gardens allow for interaction between the buildings occupants and nature offering opportunities to experience the external environment and enjoy views of the treetops of one-north Park. As it reaches each corner of the building the spiral ramp expands into generous double-volume sky terraces. Upon completion, the sum of the projects vegetated areas will exceed the footprint of the site on which the building sits.
Rainwater Harvesting/Recycling
The buildings extensive landscaped areas are irrigated via a large-scale rainwater recycling system. Rainwater is collected from the drainage downpipes of the perimeter landscaped ramp and from the roof of tower B via Siphonic drainage. It is stored in rooftop tanks and at the lowest basement level, beneath the Eco-cell. A storage capacity of over 700 cubic meters allows for over five days of irrigation via recycled water between rainfalls.
业主:JTC公司
开发商:Soilbuild集团控股有限公司
建设地点:新加坡One-north科技园
建筑设计:T·R·哈姆扎和杨经文建筑师事务所
设计团队:杨经文(首席),Mitchell Gelber(项目负责人),Esther Klausen,
Faizah Rahmat,David Loh Ing Hui
总建筑面积:50 271m2
用地面积:7 734m2
总景观面积:8 363m2(其中首层景观487m2,屋顶花园2 987m2,中庭花架304m2,
生态细胞83m2,绿色斜坡4 115m2,阳光竖井223m2,绿墙164m2)
层数:A座15层,B座8层
容积率:1:6.5
绿化率:108%
资料提供:?T. R. Hamzah & Yeang Sdn. Bhd.
