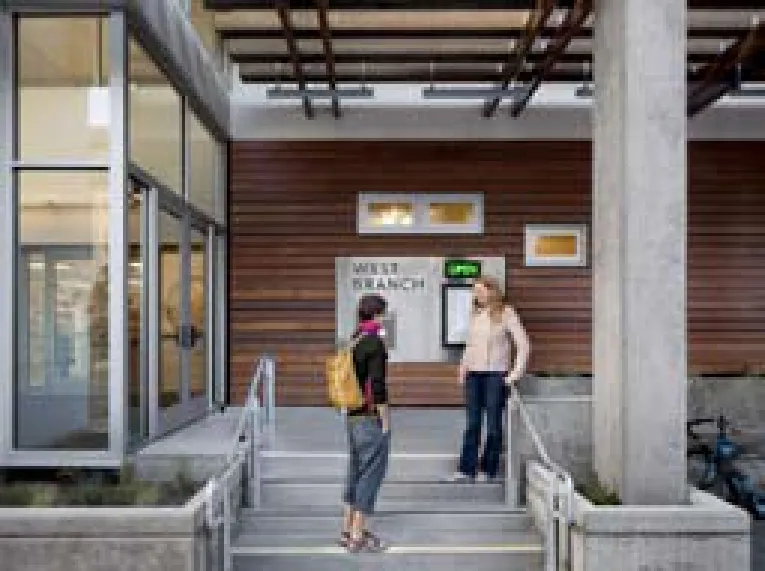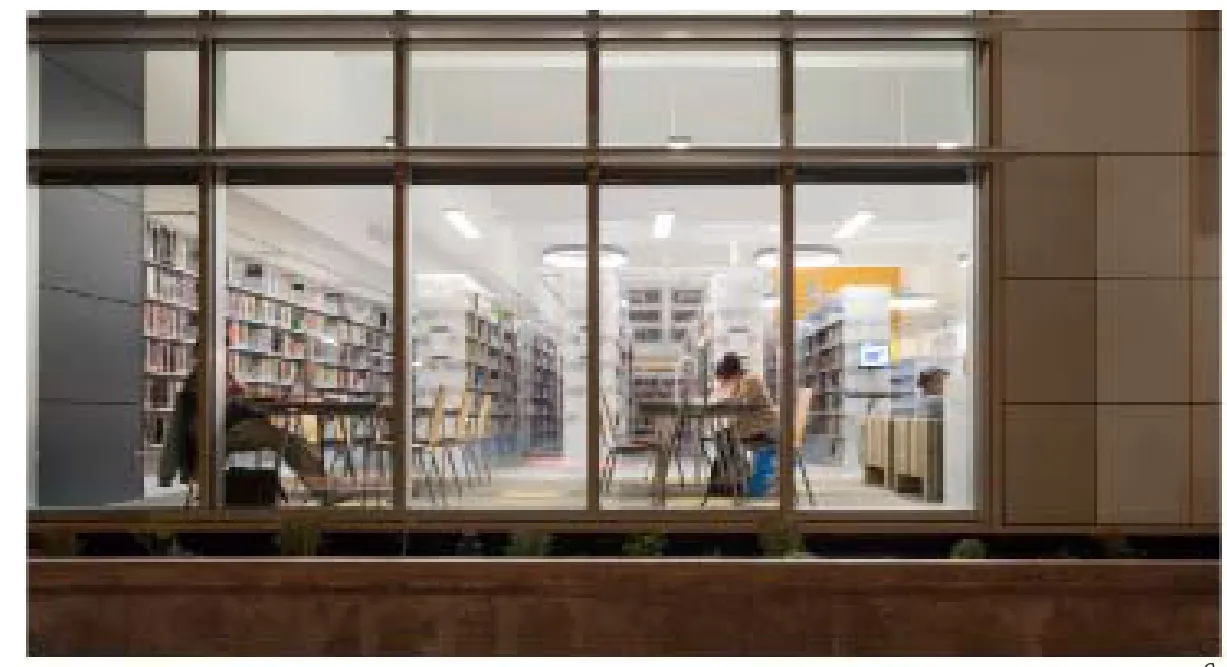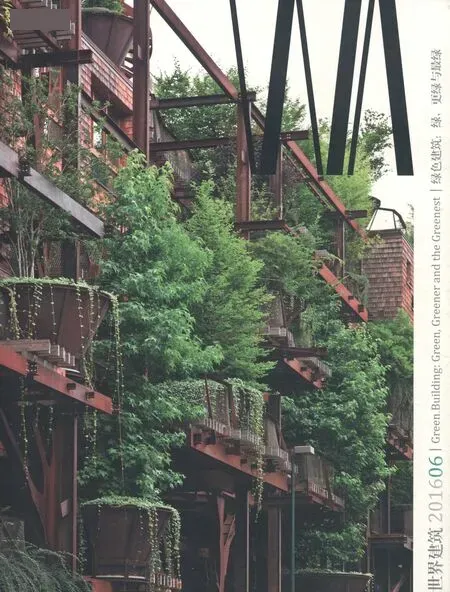伯克利市图书馆西区分馆,加利福尼亚州,美国
2016-07-19建筑设计哈雷埃利斯德弗罗建筑事务所ArchitectsHarleyEllisDevereaux
建筑设计:哈雷·埃利斯·德弗罗建筑事务所Architects: Harley Ellis Devereaux
伯克利市图书馆西区分馆,加利福尼亚州,美国
建筑设计:哈雷·埃利斯·德弗罗建筑事务所
Architects: Harley Ellis Devereaux

1
1 外景/Exterior
作为4个公立图书馆更新项目的一部分,伯克利市政府希望能将规模过小的西区分馆重建为一座社区中心,服务其文化多元的居民群体,同时作为可持续性设计的示范项目。大约也在项目开始的时候,伯克利市发布了《气候行动计划书》,力求在2020年前将温室气体排放缩减到2000年的67%以下。
任务书的首要要求是建造一座具有强烈社区存在感的图书馆,将街区中多元化的人口吸引到这里。西区分馆将会成为社区的安全及社交网络,举办英语学习课程、成人教育项目、诗歌朗诵、儿童故事会等。因此,在建筑的街道立面上加强图书馆的存在感就变得十分重要。
为了同时满足社区需求及可持续性目标,HED事务所提出了一座新型零能源建筑方案:它不仅为城市《气候行动计划书》的执行树立了有力的标杆,而且加强了街道立面以及大学路的城市特色。
让图书馆成为零能源建筑和社区聚会地点的双重设计要求并行发展,相互启发。为了在极为紧张的城市用地中实现这些需求,就需要整体性、合作式的设计流程。
我们细致协调了建筑的自然通风、采光和光电太阳能策略,从而将建筑的耗能降到最低。建筑最具独特性和创新性的特征之一就是一种风烟囱的设计,它能够导入稳定的海风,进而推动整座建筑的自然通风。建筑管理系统中的CO2检测器连接了窗户开启装置,保证在室内需要新鲜空气时自动开窗。
设计团队也最大化利用了地段上的可再生能源,在紧凑的屋顶上安装了太阳能光伏板。依靠自然的热辐射及冷却装置,建筑不需要传统的空调设备就可以确保舒适性。
鉴于图书馆的功能需求,适当的日照十分必要。正立面上采用了一块大面积玻璃幕墙,宽度与主要藏书阅览空间相当,幕墙上装有水平遮阳系统。室内天光来自北面,有效避免了眩光。玻璃幕墙及天窗使室内空间获得足够的自然光线,以至于图书馆97%的区域都只需依靠自然采光。
通过设计团队的努力,这座图书馆成为了加利福尼亚州第一座得到“居住建筑挑战”零能源认证的公共图书馆,同时获得LEED铂金级认证,并获选2016年美国建筑师协会环境委员会评选的十佳建筑。
当伯克利市提出建造一座新图书馆的任务时,设计团队所呈现的这座建筑细致考量了地段的地理和气候条件,以及它的公共使命。简而言之,这是一个在各方面都扎根于地段独特性的解决方案。它不仅为建筑带来充沛的光线,也赋予它永恒的价值。□(黄华青 译)

2

3
2 原图书馆及用地示意/Original Library and site constraints
3 可持续的设计策略/Sustainable design strategies
1-基地选择:城市用地,无停车场,促进公共交通
2-防洪技术:花园选用喜干植物
3-当地树种与植物:具有生态性的品种
4-保温建筑材料:选用高效的雨幕系统-R31
5-保温建筑材料:高效的凉爽屋顶-R40
6-建筑材料:FSC认证木材-97%
7-自然通风:便于空气渗入的可调节窗
8-自然通风:排气天窗
9-自然通风:用于排气的风烟囱
10-自然采光:可调节天窗
11-自然采光:通过三层釉面低辐射玻璃幕墙实现南向直射光的遮阳
12-太阳能:热辐射采暖地面
13-太阳能:散热器
14-太阳能:热水管道
15-能源发电:PV管-通过格网计算法反馈
16-潮汐的应用:在正立面后方创造负向压力波-将空气吸出建筑
As part of a bond program to renew its four public branch libraries, the City of Berkeley sought to update its undersized West Branch Library to act as a community hub for its culturally diverse neighborhood and serve as a model of sustainable design. Around that time, the City of Berkeley published its Climate Action Plan seeking to reduce greenhouse gas emissions by 33% below the 2000 levels by 2020.
Foremost of the programmatic requirements was the desire to build a strong civic presence for the library, drawing in the neighborhood's diverse populations. The West Branch serves as a critical safety net and social network for the community,providing English learning classes, an adult literacy program, poetry readings and children's story time. Advertising the library's presence on the street then became an essential building feature.
To meet both the community and sustainable goals, Harley Ellis Devereaux (HED) proposed the construction of a new net zero energy (NZE)facility, which would set an important precedent for compliance with the City's Climate Action Plan goal as well as reinforce the street front and the urban character of University Avenue.
The design requirements for the library to be both NZE and act as a community gathering space go hand in hand-each of these goals inspired the other. To fulfll these needs in a tight urban setting demanded an integrated and collaborative design process.
Carefully coordinated strategies for natural ventilation, day lighting, and photovoltaics minimized the building's energy footprint. Among the building's unique and innovative features is a wind chimney that was designed to pull in the steady ocean breeze and act as an engine to draw natural ventilation through the building. The building management system's CO2sensors connected to window motors ensure windows are open when fresh air is needed.
The team also optimized onsite renewable energy production with solar panels on a compact roof. By relying on radiant heating and cooling, thebuilding is comfortable without a conventional air handling system.
Given the function of a library, proper day lighting was a primary goal. The front façade received a large window-wall over the full width of the main library space, with a horizontal solar shading system. Skylights face north to minimize glare. Interior glazed walls and clerestory windows allow internal spaces to connect to the natural light creating a library that is 97 percent daylit.
As a result of the design team's work, the library is the frst certifed Living Building Challenge NZE public library in California, is LEED Platinum certified and is a 2016 American Institute of Architects (AIA) Committee on the Environment (COTE) Top Ten winner.
When the City set out to construct a new library,the design team responded with a building rigorously tuned to the geography and climate as well as to its public mission, in short a solution derived from the specifcity of place in all its dimensions. Such is the source of delight and lasting value.

4
平面图
书库
儿童区
多功能厅
咨询台
办公区
洗手间及盥洗室
青少年用房
员工区
公共区域
卷帘门
总平面示意
有橡树和当地植物的花园庭院
有棚顶的入口
自行车停放区
当地植物灌溉区
备用停车
入口台阶
安全门
非办公时间公共接待
新植入的皂荚木

5
4 平面图/Floor plan
5 外部入口/Exterior entry
6-8 阅读区/Reading space
项目信息/Credits and Data
项目设计/Project Designers: Michael Bulander,Sylvia Wallis项目经理/Project manager: Edward Dean
景观设计师/Landscape Architects: John Northmore Roberts & Associates
结构工程师/Structural Engineers: Tipping Mar
机电工程师/MEP Engineers: Timmons Design
土木工程师/Civil Engineers: Moran Engineering
机械工程师/Mechanical Engineers: Harley Ellis Devereaux电子工程师/Electrical Engineers: Harley Ellis Devereaux声学/Acoustical: Rosen Goldberg Der & Lewitz, Inc.
照明/Lighting: Minuscule Lighting
可持续发展顾问/Sustainability Consultants: Harley Ellis Devereaux
项目造价(除土地成本外)/Total Cost (Land Excluded): $7,900,000.00
建成时间/Completion: 2013.12
摄影/Photos: Kyle Jeffers (fig.1), Harley Ellis Devereaux (fg.2-4), David Wakely (fg.5,8), Mark Luthringer (fg.6,7)

6

8

7
评论
朱颖心:加州具有四季气候温和、太阳辐射强烈的特点。其零能耗策略首先以被动式设计,充分利用当地气候的有利条件来降低建筑物的能源需求。由于气候温和适宜,热环境的控制策略以自然通风、避免强烈日射为主,故设计了很多屋顶热压通风烟囱,以及垂直窗水平遮阳板,无论是空调还是供暖季都采用自然通风来保障室内空气质量。由于夏季空气干燥,故盛夏可以采用地板供冷配合自然通风而不会出现结露。图书馆对室内照度要求高,该建筑采用了大面积侧窗和天窗来提供天然采光,有效地降低了照明能耗。由于当地太阳能资源丰富,该建筑又是单层建筑,有充足的屋面面积,因此不足的能源部分以大面积的太阳能光伏电池来提供,从而达到零能耗的目的。
刘晨:房子外观并无标新立异之处。在更高理想和更大挑战的激励下,设计师把它打造成了一个内秀的作品。图书馆满足求知欲,设计要彰显存在感,技术需实现零能耗,三者看似各自为政,实则有共通之处:智性。求知欲自不待言。此地特有的存在感只有建立在对自我和他者的认知上才能得到恰当的视觉表达。至于零能耗,更是对技术与环境之关系的深层思辨,这在耗能巨大的美国尤为难得。加利福尼亚的阳光、海风和红杉是这栋建筑的灵感之源,它们在开启智性的同时又为图书馆平添了一种亲切的诗意。
Comments
ZHU Yingxin: California is featured with mild climate and strong solar radiation. Te building is constructed with the strategy of zero energy-consumption, namely to primarily make full use of the favorable conditions of the local climate to reduce the energy demand of the building. Tanks to the temperate climate, the construction applies to the control strategy of thermal environment, which prioritizes natural ventilation and avoids strong solar radiation. In this connection, we design a lot of roof thermal-pressured ventilation chimneys and horizontal sunshades for vertical windows. Whether it is the season that needs air-conditioning or heating supply, natural ventilation is adopted to ensure indoor air quality. As it is dry in mid-summer, floor cooling with natural ventilation can be adopted against dew formation. Because the library has a high demand for indoor illumination, extensive side windows and sun roofs are built to provide natural lighting to effectively reduce energy consumption of lighting. Owing to the affluent local solar energy,single-storey structure and abundant roof area, part of the shortage of energy is compensated by large-sized solar photovoltaic batteries to achieve zero energy consumption.
LIU Chen: If there is nothing unconventional about the building's appearance, it is because the architect has a higher purpose to fulfll and a greater challenge to meet,and so the result is an intelligent work. A library is where one pursues knowledge,the design must exhibit a strong civic presence, and technology is to help realize a net zero energy facility-these seemingly independent aspects converge at one point: intelligence. Intellectual curiosity is self-evident in this regard; the visual expression of civic presence can only be founded on an intelligent perception of the self and the diverse community; while net zero energy involves pondering on the dialectic relation between technology and environment, especially in the U.S. where energy consumption is exceptionally high. Te project draws inspiration from Californian characteristics such as sunshine, sea wind, and redwood, which contribute to an intelligent design while endowing it with a genially poetic quality.
West Branch Berkeley Library, California, USA, 2013
