内部形象:法国馆
2015-12-22建筑设计阿努克勒让德尔尼古拉斯德马聚尔XTU建筑事务所
建筑设计:阿努克·勒让德尔,尼古拉斯·德马聚尔/XTU建筑事务所
Architects: Anouk Legendre, Nicolas Desmazières/XTU architects
内部形象:法国馆
Interior Image: French Pavilion
建筑设计:阿努克·勒让德尔,尼古拉斯·德马聚尔/XTU建筑事务所
Architects: Anouk Legendre, Nicolas Desmazières/XTU architects

1 入口/Entrance
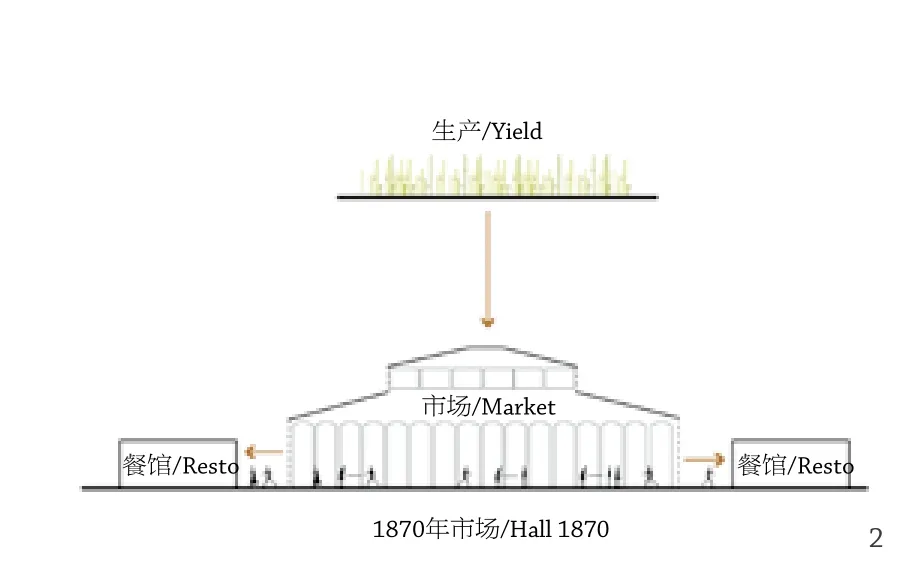
2.3 市场的演进/Market evolution
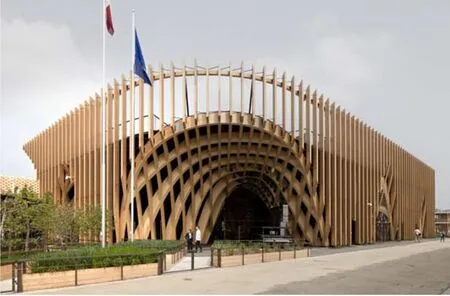
4 外景/Exterior view
法国是一个农业大国。其地质特色赋予了这个国度富饶的土地,而根深蒂固的世代传承使得其文化和美食的传统在全世界享有盛誉。法国馆传达了这种多产的多样性,以一个新的标志性的市场形象,通过形体的表达,同时回应地域和景观的“片段”。
1 地域建筑
在食物方面,如何概括法国的特色?
食品消费和生产是如何变化的?
如何展现法国的创新发明?
1.1 市场原型
在最开始,建筑师通过与农业专家和社会学家交流获得了关于法国饮食文化的认知,了解到法国的饮食文化是其独特的地理特征和丰富的物种多样性的产物。正是丰富的自然资源孕育了法国的山峦河谷、地域气候、土地的使用方式和多样的饮食文化与食材,以及那些美味的佳肴。
设计任务书中提到了巴尔塔市场的概念,它是象征着生产和消费的地标,是食品链中所有环节永恒的交汇点。XTU采用了一个有顶市集的范式,将其作为所有食材的集散地,进而创造出他们的市集原型:巨大屋顶庇护下的流动空间。
1.2 人造景观
“法国象征了文化奇景、工业技术和美好生活,” 建筑师阿努克·勒让德尔总结道,“这正是我们想通过打造这种‘人造景观’来诠释法国地域的多样性、独特的农业产物和烹饪传统。”当被问及“滋养地球,生命之源”这一主题时,XTU回答道,“新食品革命的丰沃土壤”,并用这座建筑许下了法兰西地区对这一信念的承诺。这座展馆的形式受到了法国六边形地图的启发,多处隆起,像是因地壳变动挤压而成。
这片“人造景观”从侧面滑入“市集”屋顶的底面,这也是人们在这座2000m2展馆内部唯一能看到的建筑部位。展馆的外轮廓呈现怀旧的波浪形,展馆的“景观天花”则投下一片鲜明的景色,让人联想到法兰西大地的宽宏壮阔。这就是将人们引入阿德琳·里斯帕尔所设计的科技展陈内容的前奏。
2 结构法则
2.1 倒置
建筑师为了增加展馆对观众的吸引力,特地在“设计剧本”中加入了全浸入手法。这座“景观建筑”吸引着室外的人们进到室内,进入这次景观之旅。一旦穿过了展馆的大门,参观者们就被一片倒置的山村景观包围。树干一般的柱子支撑着上部的“生意盎然的屋顶”,而这一方屋顶遮蔽并限定着其下的空间、功能区域和通道;首层空间包含展柜、一个真实的市场和合作伙伴区。不同于传统的有顶市场将商品都陈列在摊位中,这个阶段式的市集将多个主题分别布置在屋顶结构划分出的各个小空间内。
这些“丰饶的宝库”为人们提供了琳琅满目的菜单,例如地区专门作物、精致佳肴、科学和生物技术研究、农业生态、新型农产品技术、遗传学发现、生命化学和有益菌群。
上面一层空间包含办公室和VIP房间。顶层是一家餐馆。
2.2 自由形式
法国馆的胶合叠层结构是完全由法国的木材建成:室外用杉木,室内用松木。
每一个建筑构件——从主要的支撑结构和屋顶到楼板和表皮——都是同质化的材料,它们相互插接形成了这个高度统一的建筑整体,同时描绘了它的外壳和内部的广阔空间。西莫南木工使用一种超高精度的数控机器人与建筑设计软件配合完成了建筑所有框架构件的切割。主结构是由相互间隔4.5m的桁架梁和柱子构成,并用每隔1.5m开槽的支撑框架撑牢。这就形成了一系列高度同质化的直角小隔间。
项目的革新性体现在它的穹窿式的空间效果上。这是通过其正交的结构体系凹陷成不规则的被称作“独立式”的形体之中而形成的。法国馆复杂的几何形体使木结构框架具有了一系列戏剧性的曲线轮廓,体现出了木制材料灵活多变的塑形能力。除了它戏剧性的形态之外,这顶大华盖同时还通过Résix®的专利技术——隐形扣件系统——的使用展现出了法国在木制建筑方面的技术创新。
2.3 低科技绿色构筑物
法国馆采用一种低技的建造方式,因此可以被轻而易举地拆解开,然后重新组装起来。通过交叉通风系统和具有拔热作用的中央气楼的设计,这座“景观市集”实现了自然通风和冷却,成为了一座低能耗建筑。□(张裕翔 译)
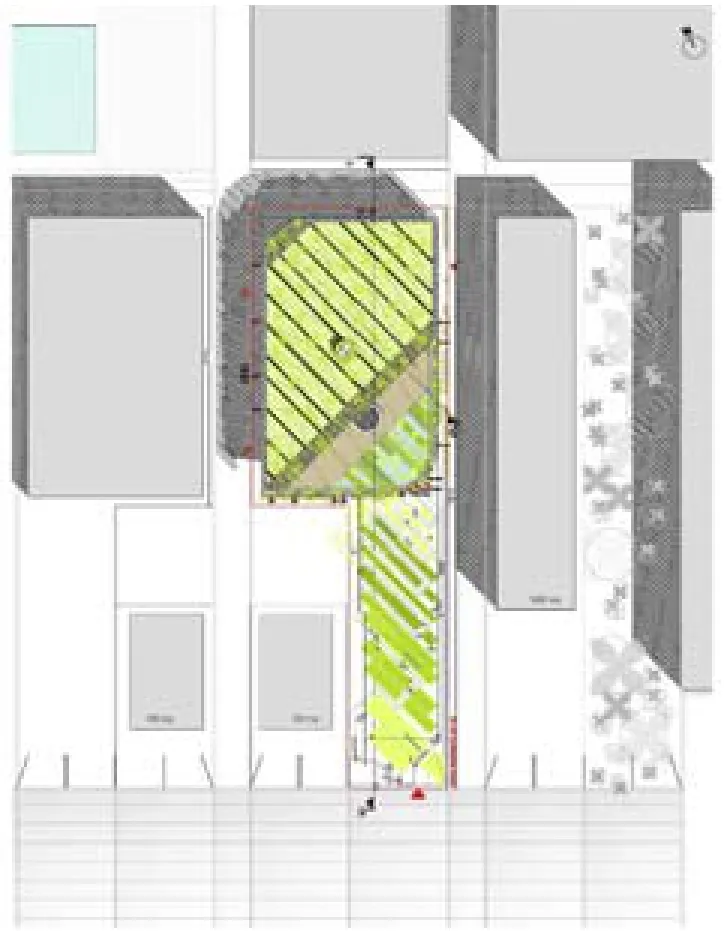
5 总平面/Site plan
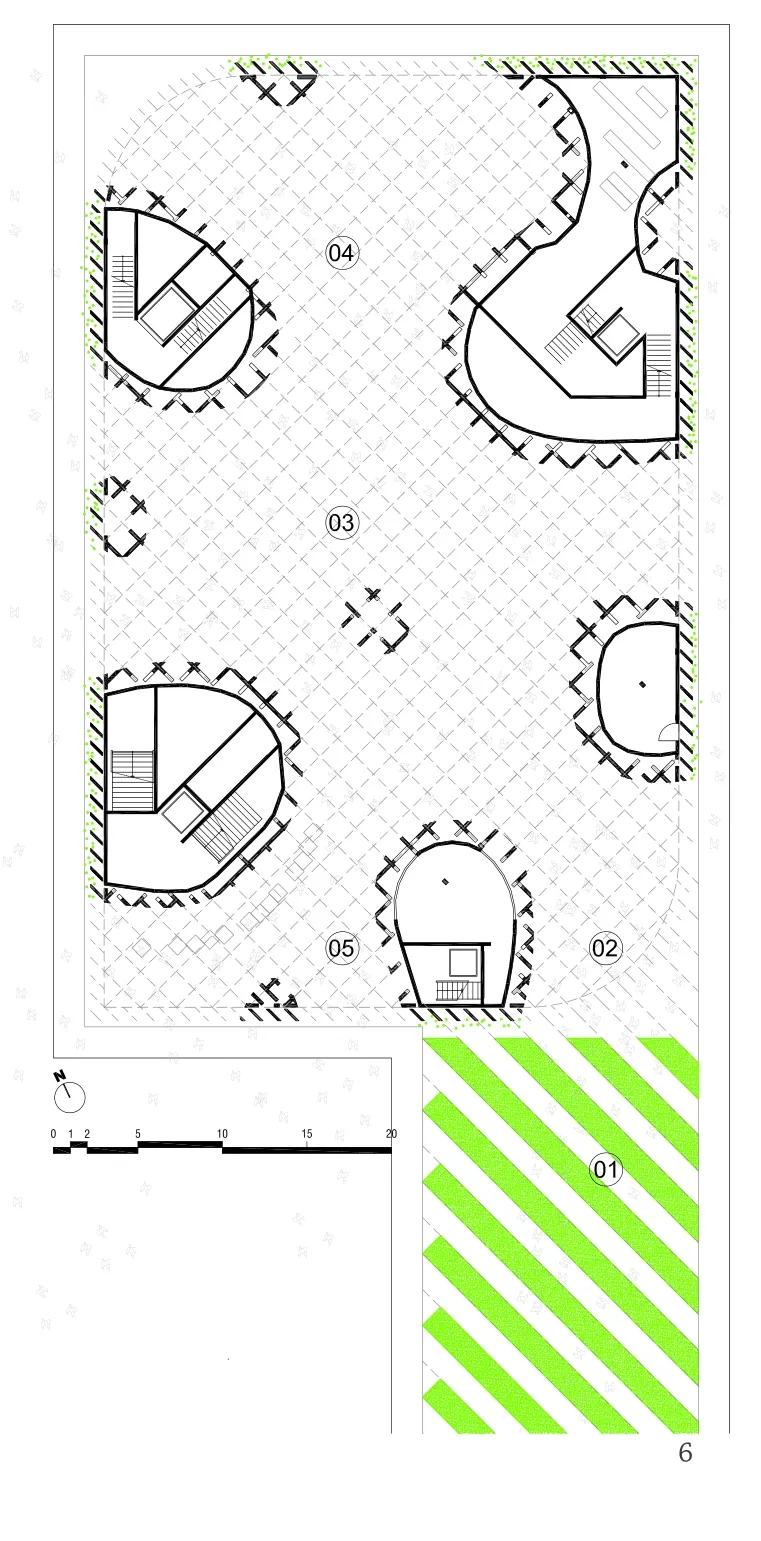
6 首层平面/Floor 0 plan
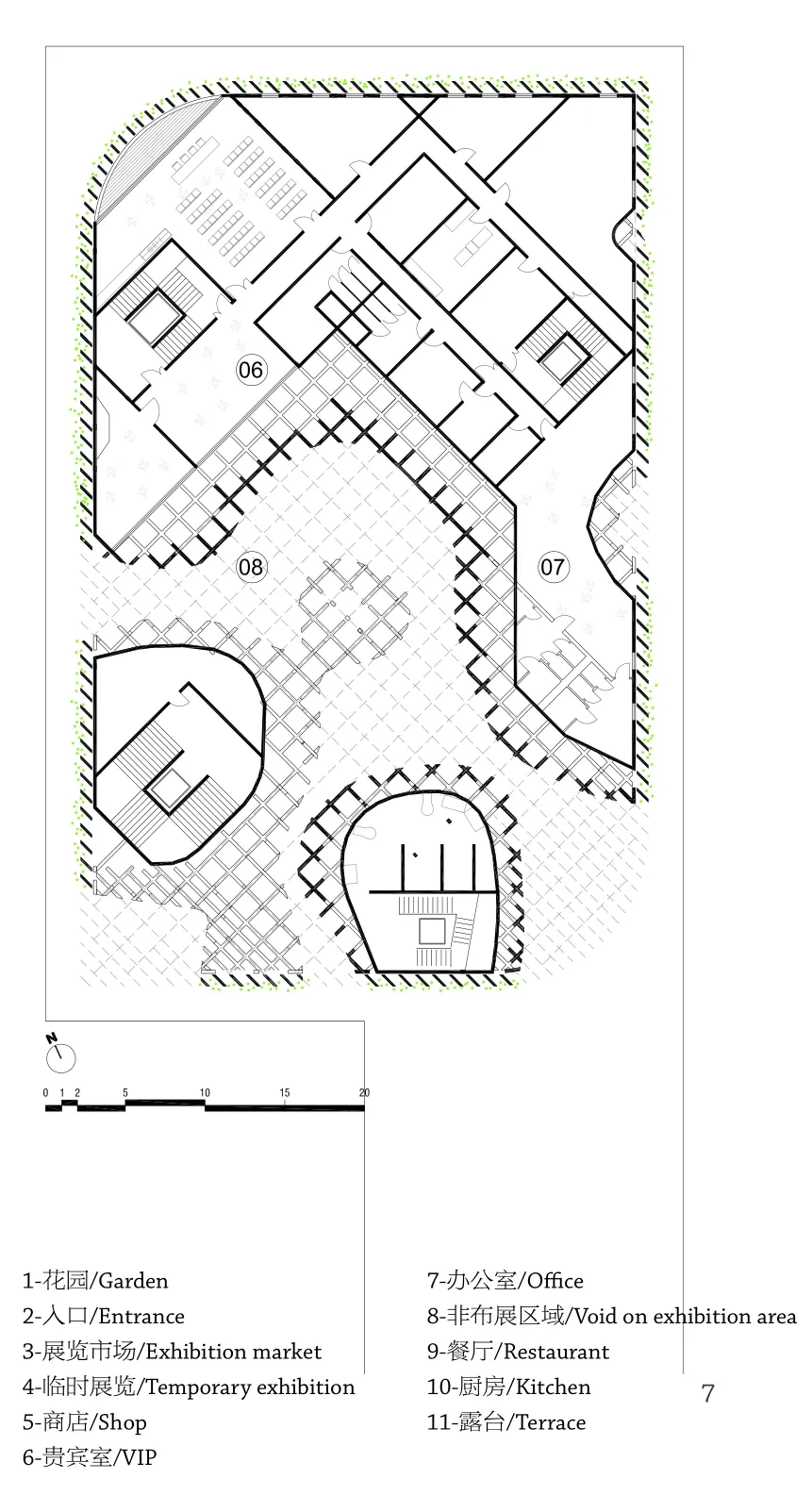
7 二层平面/Floor 1 plan
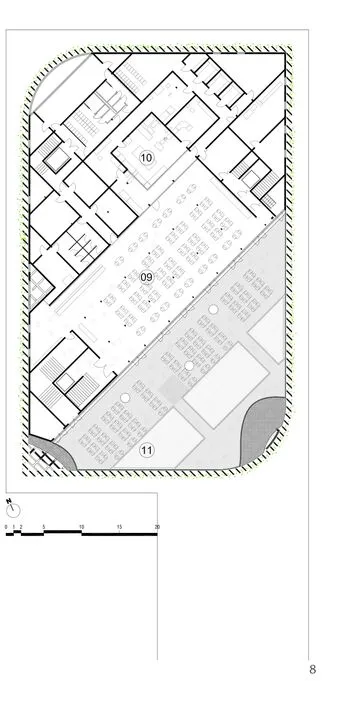
8 三层平面/Floor 2 plan
France is a major agricultural country. Geology has endowed it with an abundant array of terroirs and it boasts a deep-rooted genealogical heritage that has given rise to cultural and gastronomical traditions celebrated throughout the world. The French Pavilion conveys this productive diversity with a new twist on the iconic covered market through shapes that simultaneously echo the territory and "pieces" of the landscape.
1 A territory building
How do you symbolize France's identity when it comes to food?
How has consumption and production changed?
How do you showcase innovations from France?
1.1 The market archetype
The architects began by talking with agriculture experts and sociologists, which gave them an image of France's food identity as a product of its amazing geological and genealogical diversity. These natural resources shaped the peaks and valleys, the climate regions, the way people use the land, the varied cultures and products – and its superb cuisine.
The contest specifications referenced the Halles de Baltard market, a landmark of production and consumption, a timeless confluence of all the links in the agri-food chain. XTU galvanized the idea of a covered market as the crossroads where all foods meet and decided to produce what it considers the archetypal market: free-standing spaces sheltered under one huge roof.
1.2 A built landscape
"France symbolizes a cultural wonder, industrial know-how, the good life," reflects architect Anouk Legendre. "That is what we wanted to show the world by inventing a ‘built landscape' that all at once portrays the geographic diversity of France's regions, its unique agricultural offerings and culinary traditions." When asked about the theme "Feeding the planet, energy for life," XTU says, "Terrain as fertile ground for the new food revolution," with a building that stands for the promise of France's regions.
The pavilion, inspired by France's hexagonal shape, seems to have been pushed up here and there by tectonic shifts.
This "built landscape" has sidled into the "market" on the underside of the ceiling, the only part crowds will see as they stream into the 2,000m2space. Contorted by reminiscent ripples, the "landscape ceiling" casts a striking feature that abstractly depicts the wide breadth of France's terroirs. That is what introduces the scientific content staged by Adeline Rispal's exhibition design.
2 The structural principle
2.1 Upside-down
Eager to lure in visitors, the architects engineered a full-immersion approach to the stagecraft by pushing the "pull factor". The "territory building" invites people from the outside to embark on a journey inside. Once past the pavilion's doors, visitors are plunged into the upside-down world of the hilly countryside. Tree-like pillars support the "lived-in roof" that frames the spaces, functional areas and pathways; the ground floor houses the exhibit booths, an actual market and partner zones. Unlike conventional covered markets where products are displayed in stalls, this staged version features a variety of themes the pavilion covers in chambers created by the structure.
These "vaults of plenty" serve up a menu of offerings like regional specialties, delicacy tastings, scientific and biotechnological research, agro-ecology, new agri-food technologies, genetic discoveries, life chemistry and beneficial flora.
The next floor hosts offices and VIP rooms. The top floor is a restaurant.
2.2 Free forms
The glue-laminated structure is completely made of French wood: the interior in spruce and the exterior in larch.
Every building element – from the main and supporting structures and ceiling to the floorboards and façades – is made of interlocked pieces forming a single unified edifice that simultaneously outlines the exterior casing and the interior expanse. The carpenters Simonin used a super-high precision digitally controlled robot to cut out every angle of the framework with the architecture software. The main structure is made of lattice girders and pillars spaced at 4.5m and braced by a supporting framework slotted in every 1.5m.
The result is a series of highly uniform rightangle cubicles. The project is ground-breaking because this orthogonal frame is "cragged" (notched) into uneven shapes called "frees" that create a stunning vault-like effect. The complex geometry of the French Pavilion's framework creates a roller coaster of curves that demonstrates wood's ability to mould into unexpected organic contours. Beyond its dramatic form, this marquee is a showcase for French innovation in wood architecture using invisible fastening systems patented by Résix®.
2.3 A low-tech green structure
The French Pavilion adopted a low-tech approach, so the entire building can be taken apart and put back together. With its cross-ventilation and the central clerestory designed for its heat extraction process, the "landscape market" will be naturally ventilated and cooled down, making it a low-energy consumption building.□WA: 法国馆的设计是如何回应米兰世博会“滋养地球”这一主题的?

9 内景/Interior view
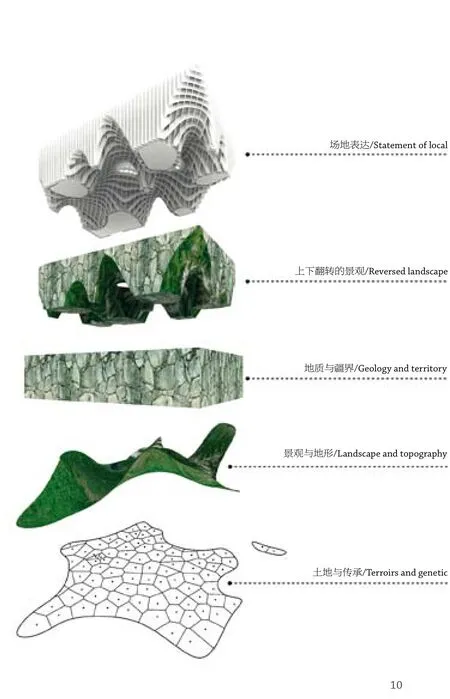
10 景观建筑图解/Landscape building

11 结构系统/Structural system
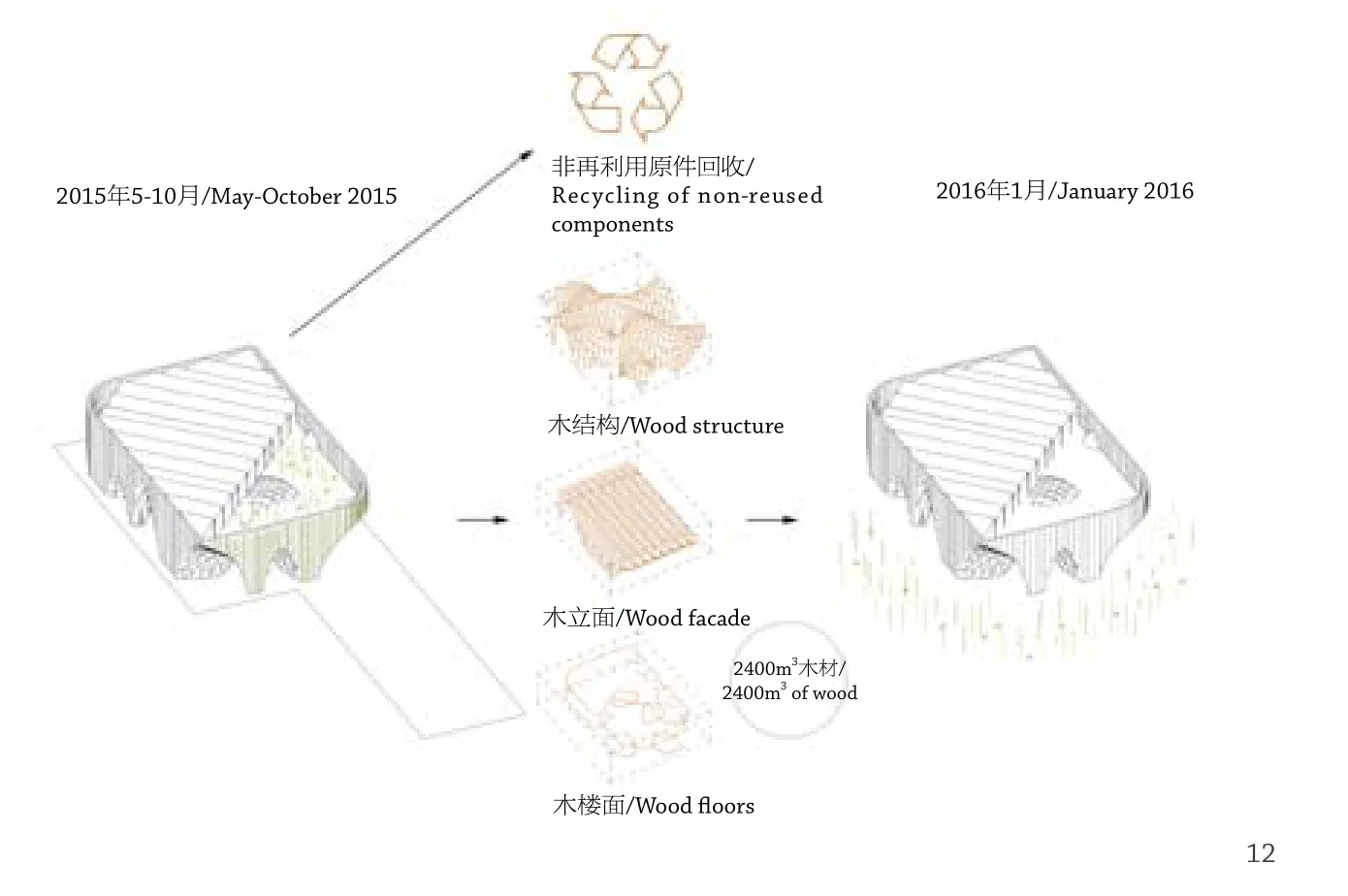
12 组装+拆装+再组装/Assembly+disassembly+reassembly
XTU: 考虑了博览会的主题之后,使用木材作为主要材料似乎是无可争辩的了。与其他结构材料相比,木材是环保效益最好的。法国馆的胶合叠层结构是完全由法国的木材建成:室外用杉木,室内用松木。主要结构由桁架和柱子组成。这直接形成了一系列高度同质化的直角小隔间。展馆映射了法国不同地区的多样性和独特气质。展馆的形态则根据法国复杂多变的地质肌理起伏波动,让人联想到法国的山川和沟壑。
受到“巴尔塔市场”的启发,展馆在室内设置了一个大市场。市场的形式是一个大屋顶和一片倒置在其中的景观。这片景观为展览中的法国产品和农业财富配以美好的自然景色。
WA: 法国馆项目中最具创造性和吸引力的构造设计是什么?
XTU: 整栋建筑可以被完全拆解然后重新组装起来!木构件的交接处是隐藏起来的。正因木材在建造过程中采用这种方式,我们的展馆实现了完全的可持续。
WA: 场馆建造过程中最为困难的部分是什么?
XTU: 两个最主要的挑战是:如何隐藏的构建的连接部位:通过使用Resix®的专利产品得以解决;如何达到我们想要的连贯形体和造型艺术效果,即梁构件展开部分的曲线切割:通过机器人切割得以解决。□(张裕翔 译)
项目信息/Credits and Data
客户/Client: FranceAgriMer
建筑师/Architects: Anouk Legendre, Nicolas Desmazières
项目经理/Project Manager: Mathias Lukacs
设计团队/Team: Nicolas Senemaud, William Bianchi, Stefania Maccagnan, Gaëlle Le Borgne
联合设计/Partners: Atelien Architecture (Architects), Studio Adeline Rispal (Exhibition Designers), Innovision (Multimedia), Licht Kunst Licht (Lighting Designers), Grontmij (Engineering), Oasiis (Environmental Technology and Engineering), Agence Laverne Paysagistes (Landscapers), Viasonora (Sound Designers), BECP (Kitchen Designers), Chevalvert (Graphic Designers), Lordculture (Cultural Engineering), Les Films d'Ici (Film Production)参与企业/Companies: C.M.C di Ravenna, Simonin
设计完成/Competition: 2014.01
建设时间/Construction-Completion: 2014.09 - 2015.04
功能/Programme: 文化设施(展览、餐饮、零售及VIP会客区)/Cultural facilities (exhibition spaces, restaurants, retail & VIP areas)
建筑面积/Building Surface Area: 3532m2(使用面积/ Usable space 3286m2)
场地面积/Site Footprint: 3500m2
造价/Cost: €14,000,000
摄影/Photos: Andrea Bosio

13 东立面/East elevation

14 西立面/West elevation

15 剖面A/Section A

16 剖面B/Section B
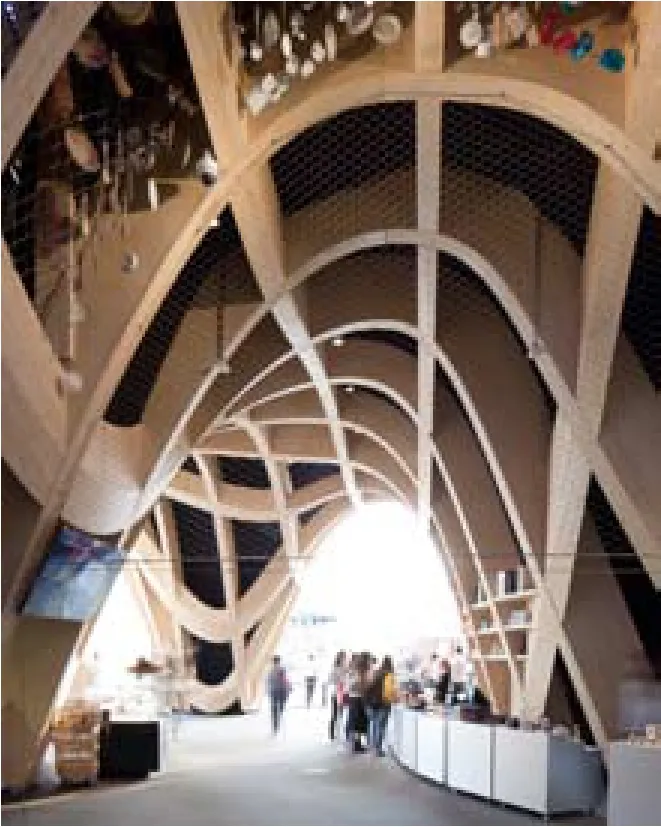
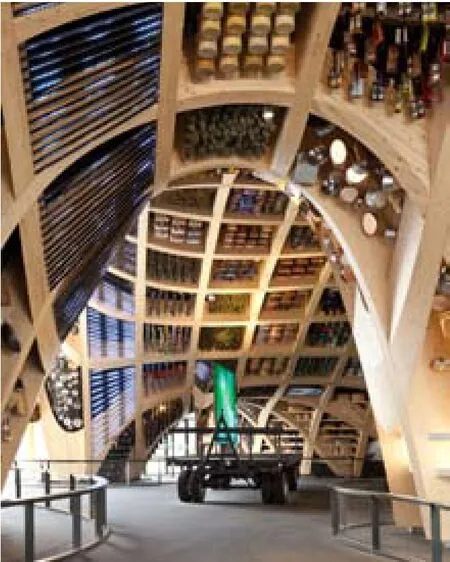
17.18 内景/Interior views
WA: How does your pavilion design respond to the theme of the Expo - Feeding the Planet?
XTU: Regarding the theme of the Exhibition, it was an obvious fact to choose wood as the main material. Compared with other structural materials, wood is the most environment-friendly. The glue-laminated structure is completely made of French wood: the interior in spruce and the exterior in larch. The main structure is made of lattice girders andpillars. The result is a series of highly uniform right-angle cubicles. The pavilion makes a reference to the diversity of regions and French identities. The shape of the building follows the diverse geographical topology of the country - its hills, the mountains, the valleys.
Inside, a big market, inspired by the "Les Halles de marché Baltard", is set in the form of a ceiling with an inverted landscape, indicating a scenography around French products and agricultural wealth.
WA: What is the most creative and attractive tectonic design in your pavilion project?
XTU: The entire building can be taken apart and put back together! The fixations of wooden pieces are invisible. It is a perfect sustainable pavilion because of the use of wood.
WA: What was the most difficult part for you in the building process of this pavilion?
XTU: Two main challenges were: how to have the invisible fixations: solved by the use of the patent (certificate) Resix®-and, how to have a continuous shape with "plastic artistic effect"-the cutting (division) "slice curve" of the subface of beams, as solved by the use of robots of cutting.□

19 外景/Exterior view
评论
陈浩如:网格状木架构中种植着蔬菜、草药和啤酒花,仿佛进入达利的画作梦境,建筑似乎以超现实主义手法展现市场模式的变换过程。建筑本身的结构与功能简洁明了,使用了参数化手法和自然材料,使建筑成为近乎洞穴的地景艺术品,也明确表达了农业与大地自然的关系。这个具有市场氛围的结构物,外部看似有3层,内部则是一层挑高的洞穴。构造充满趣味性的空间变化和自然光带来的愉悦。
于春水:张弛有度的构思体现出建筑师清晰的逻辑与规划设计的完整性:果木蔬菜(人造景观)—主体建筑(景观建筑)—展览大厅(室内空间),完全遵循参观者常规的路径与体验感受。无论是灵感来自于市集的倒置形体,还是胶合板叠层的结构形式,还是可重复利用的同质化木材,无不传达出设计的纯粹性。巨大屋顶下的流动空间仿佛看到了法国的山峦河谷与参天大树,悬挂空中的佳肴食材、炊具调料、数字屏幕全部镶嵌于结构的方格单元内,展示陈列与建筑浑然一体,形式与内容高度统一。
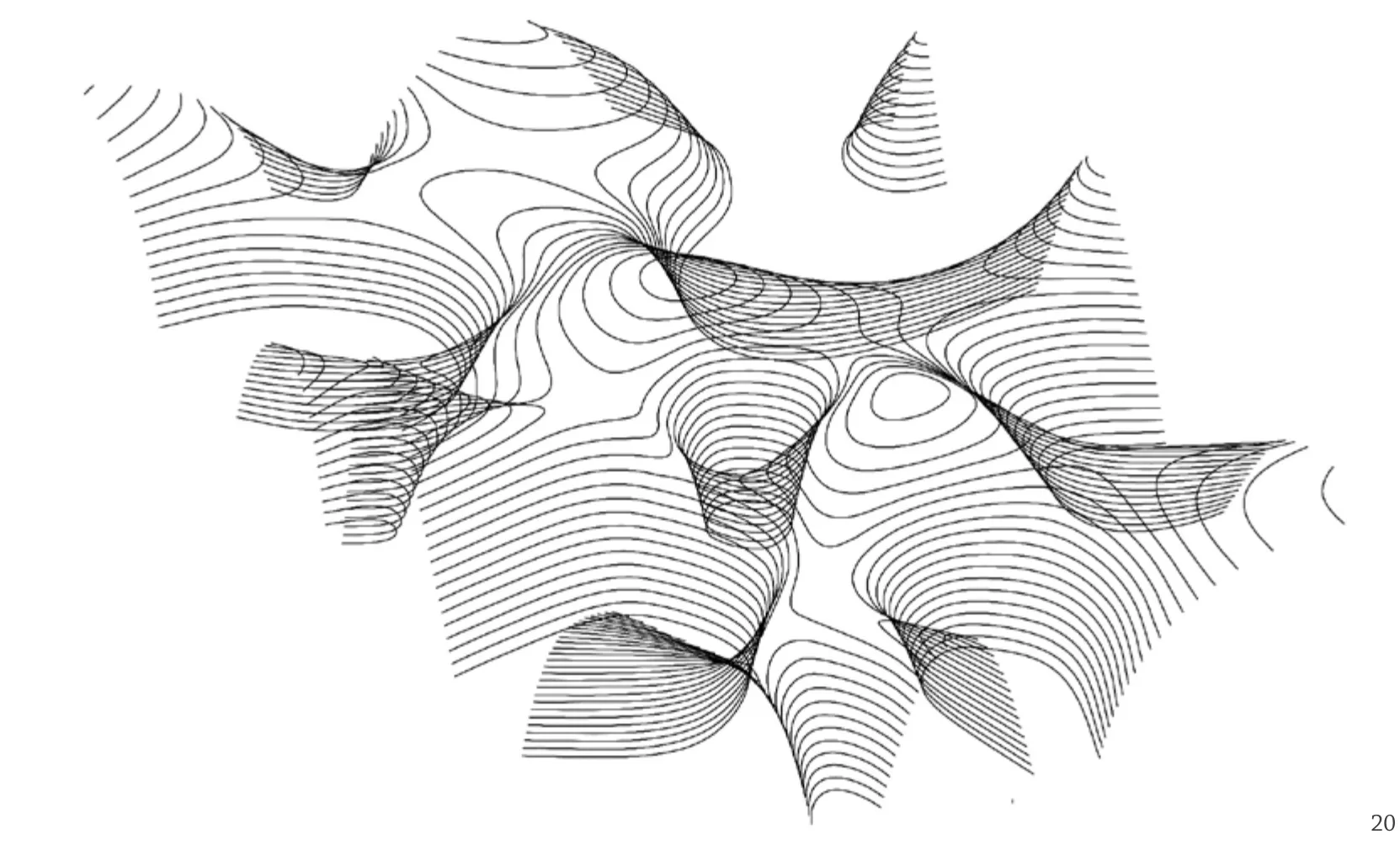
20 形式生成/Generation of form
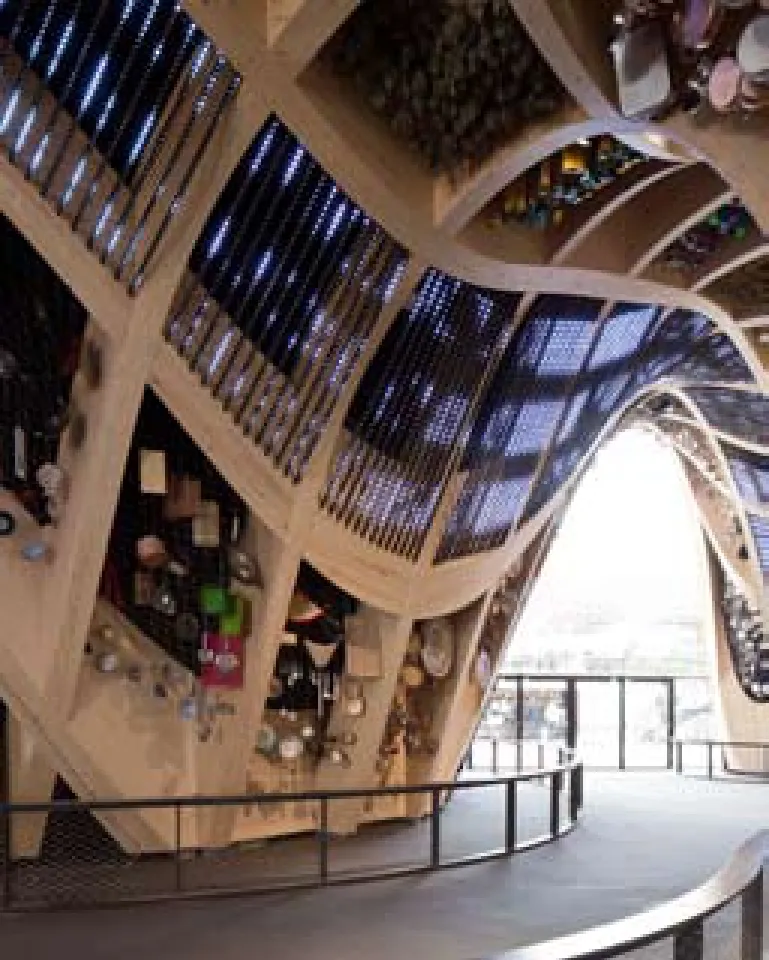
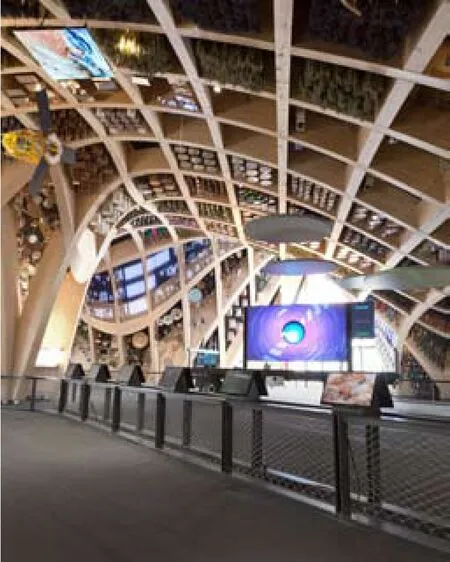
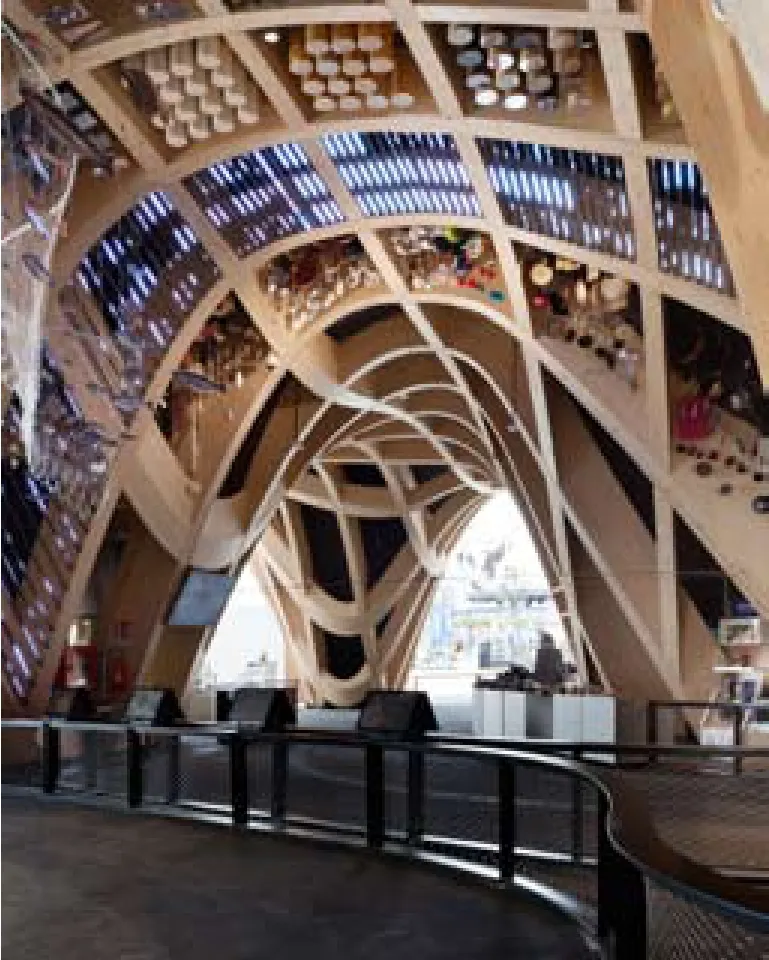
21-23 内景/Interior views
Comments
CHEN Haoru: A wooden grid structure planted with vegetables, herbs and hops, as if entering Salvador Dali's surrealist world. Anouk Lengendre and Nicolas Desmazieres show the way to present the transformation process of farmer's market. The structure form a new irregular geometry reminiscent of caves or organic forms. Combined with the use of natural materials, this building became almost an artwork of landscape, clearly expresses relationships between agriculture and nature, and formed a cohesive market atmosphere. The external part appears to have three levels, on inside it is only one level of continuous high cave space, a gesture that is thought-provoking.
YU Chunshui: Architects' temperate concepts reflect their clear logic as well as the integrity of design and planning. Through a built landscape with fruit trees and vegetables from France, visitors reach the main building for landscape architecture and come into the exhibition hall spontaneously. The design absolutely follows the route and the feelings of the visitors. A big upside-down form inspired by the "Les Halles de marché Baltard" market, the glue-laminated structure and the interlocked pieces forming of woods, all give a strong sense of the purity of the design. A huge continuous free space of upside-down building looks like the peaks and valleys, and the towering trees of France. French food products and ingredients, seasonings, cookware and digital screens are all inlaid and huge up in unit grids of wood structures, integrated exhibition with building. "Form follows function".
