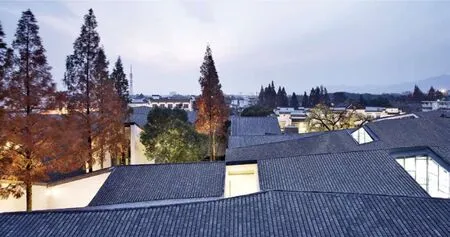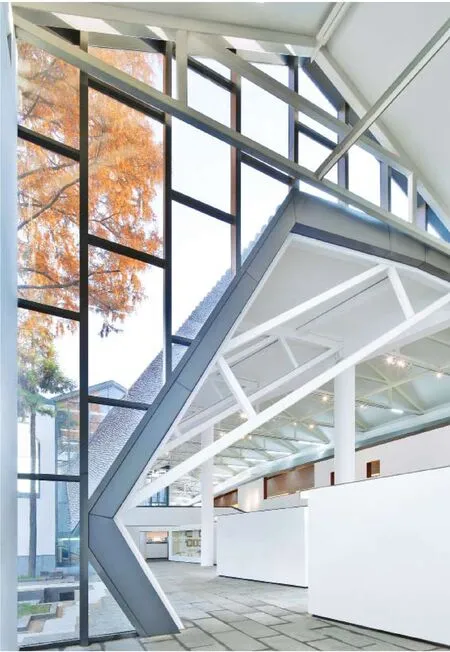绩溪博物馆,绩溪,中国
2015-12-19李兴钢,张音玄,张哲等
绩溪博物馆,绩溪,中国
Jixi Museum, Jixi, China, 2013
建筑设计:李兴钢,张音玄,张哲,邢迪/中国建筑设计院有限公司
Architects: LI Xinggang, ZHANG Yinxuan, ZHANG Zhe, XING Di/China Architectural Design Institute Co., Ltd.

1 鸟瞰/Aerial view


2.3 剖面/Section
绩溪博物馆是一座包括展示空间、4D影院、观众服务、商铺、行政管理和库藏等功能的中小型地方历史文化综合博物馆。
整个建筑覆盖在一个连续的屋面下,起伏的屋面轮廓和肌理仿佛绩溪周边山形水系,又与整个城市形态自然地融为一体。
为尽可能保留用地内的现状树木,建筑设置多个庭院、天井和街巷;沿街巷内部设置东西两条水圳,汇聚于主入口大庭院内的水面;南侧设内向型的前庭——“明堂”,符合徽派民居的布局特征;主入口正对方位设置一组被抽象化的假山。围绕“明堂”、大门、水面设有对市民开放的立体观赏流线,将游客缓缓引至建筑东南角的“观景台”,俯瞰建筑的屋面、庭院和远山。
规律性组合布置的三角屋架单元,适应连续起伏的屋面形态;在适当采用当地传统建筑技术的同时,灵活地使用石、瓦等当地材料,并使之呈现出当代感。

4 展厅内景/Interior view of the exhibition
Jixi Museum is located in the north of the Jixi old town in Anhui Province. The entire building is covered under a continuous roof with undulating profile and texture that mimic the mountains and waterways surrounding the county. Once other buildings in the old town are restored to the traditional Hui style, the museum will fit in even more naturally within the overall townscape.
In order to preserve the existing trees on site as many as possible, multiple courtyards, patios and alleys are introduced into the overall layout of the building. Two waterways are designed along the alleys, eventually converging into the pool in the large courtyard at the main entrance. An introvert courtyard named as "Ming Tang" sits in the southern portion of the building. Directly opposite from the main entrance, there is a group of abstract rockery. A tourism route goes around "Ming Tang" and guides visitors to the "sightseeing platform" at the southeast corner of the building, where they can overlook the building's roof-scape, the courtyards and the mountains in a distance.
Triangular steel structural trusses adapt well to the undulating roof. Local building materials such as stones and clay roof tiles are used in modern and innovative ways to pay respect to history yet to respond to our present times.
项目信息/Credits and Date
客户/Client: 绩溪县文化局/Cultural Affairs Bureau of Jixi
设计团队/Project Team: 中国建筑设计院有限公司(建筑设计)/李兴钢,张音玄,张哲,邢迪,张一婷,易灵洁,钟曼琳(建筑师);王立波,杨威,梁伟(结构设计);李力,于超(景观设计)/China Architecture Design Institute Co., Ltd. (Architectural Design)/LI Xinggang, ZHANG Yinxuan, ZHANG Zhe, XING Di, ZHANG Yiting, YI Lingjie, ZHONG Manlin (Architects); WANG Libo, YANG Wei, LIANG Wei (Structure Design); LI Li, YU Chao (Landscape Design)
建筑面积/Floor Area: 10,003m2
设计时间/Design Period: 2009.11-2010.12
建造时间/Construction: 2010.12-2013.11
摄影/Photos: 夏至/XIA Zhi (Fig. 1, 4-6, 8, 9, 11),李兴刚工作室/Atelier LI Xinggang (Fig. 7)

5 二层游廊/Veranda on second floor

6 主庭院折桥/Zigzag in the main courtyard

7 山院/Mountain courtyard

9 序言厅内景/Interior view of the preface hall

10 首层平面/Floor 0 plan

11 建筑屋顶与远山/View of distant mountains over the roof
评委评语
绩溪博物馆系统地呼应和解决了旧城保护、更新与活化的问题。作品在文学、哲学、艺术、空间各个层次上付诸思考与联结,并同当代与未来的变化活生生地对应。在旧城的尺度处理上,作品以聚落的手法,融入富于变化但节制的屋顶、庭院等语言,并不拘泥旧陈。更为重要的是,作品反映出小城镇高雅的文化姿态,以地域的态度铺陈和提升了属于中国地方城市的文化历史品质与自信。个中的道理,就是将大众生活、人文的雅致与自然环境转化为可以预见的在地的未来。
Jury Statement:
The project systematically responds to and solves issues caused by conservation, renewal, and revitalization of old towns. The design gives consideration on various aspects, including literature, philosophy, art, and space, and tries to build up connections among them. Moreover, it confronts changes in contemporary and future lives in an active way. To adapt to the scale of the old town, the project is designed as a settlement with rich changes in the roof's profile and courtyard's layout but in a controlled manner, instead of confining itself within the conventional rules. More importantly, it showcases the elegant cultural character of this small town, and elaborates and promotes the quality and confidence of the culture and history possessed by such small Chinese towns with a regional perspective. The concept of the design is to transform the life of ordinary people, the elegance of culture, and the natural environment into a foreseeable and localized vision for the future.
